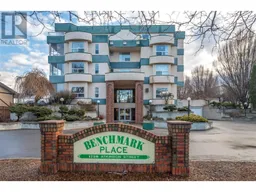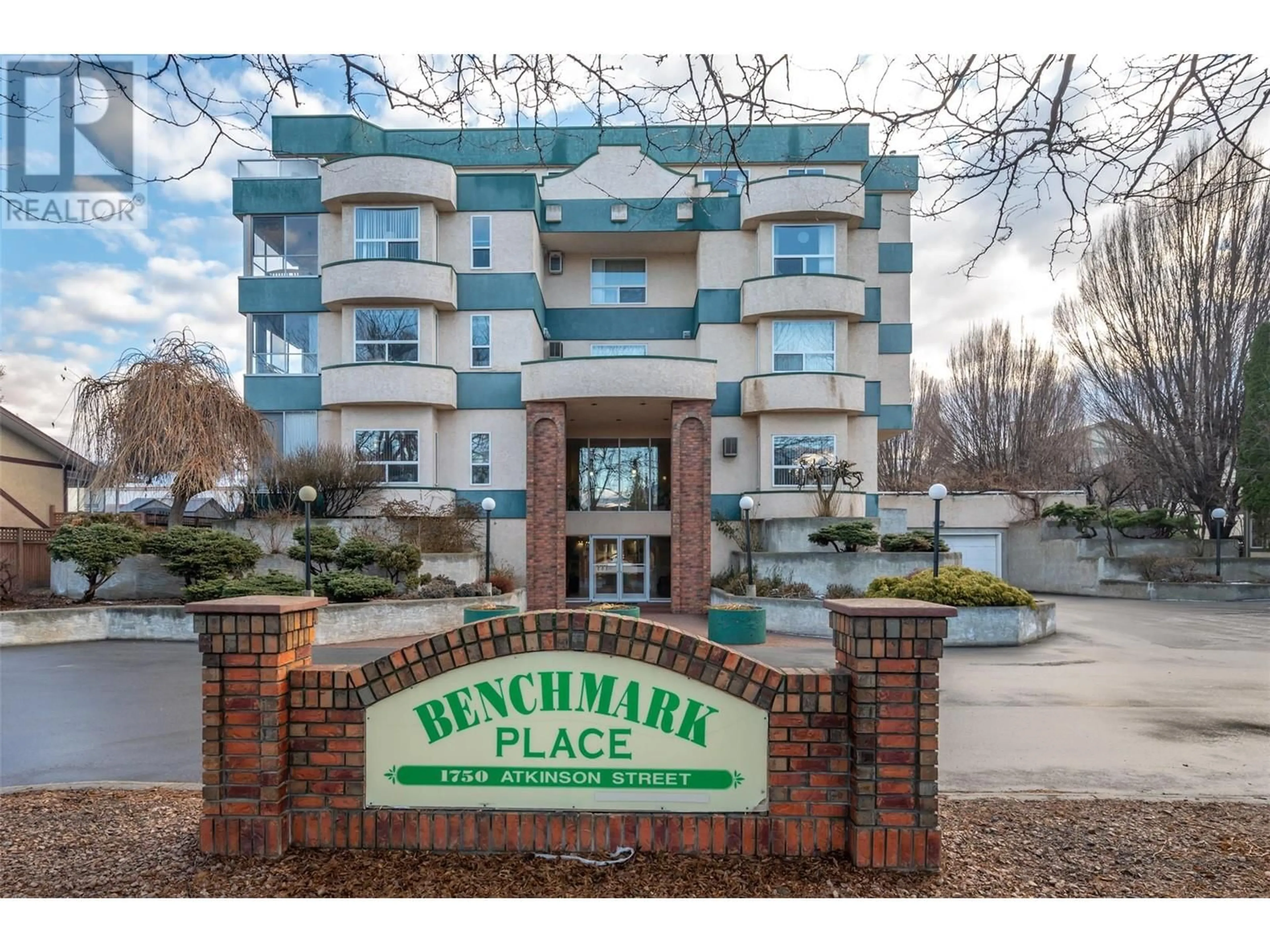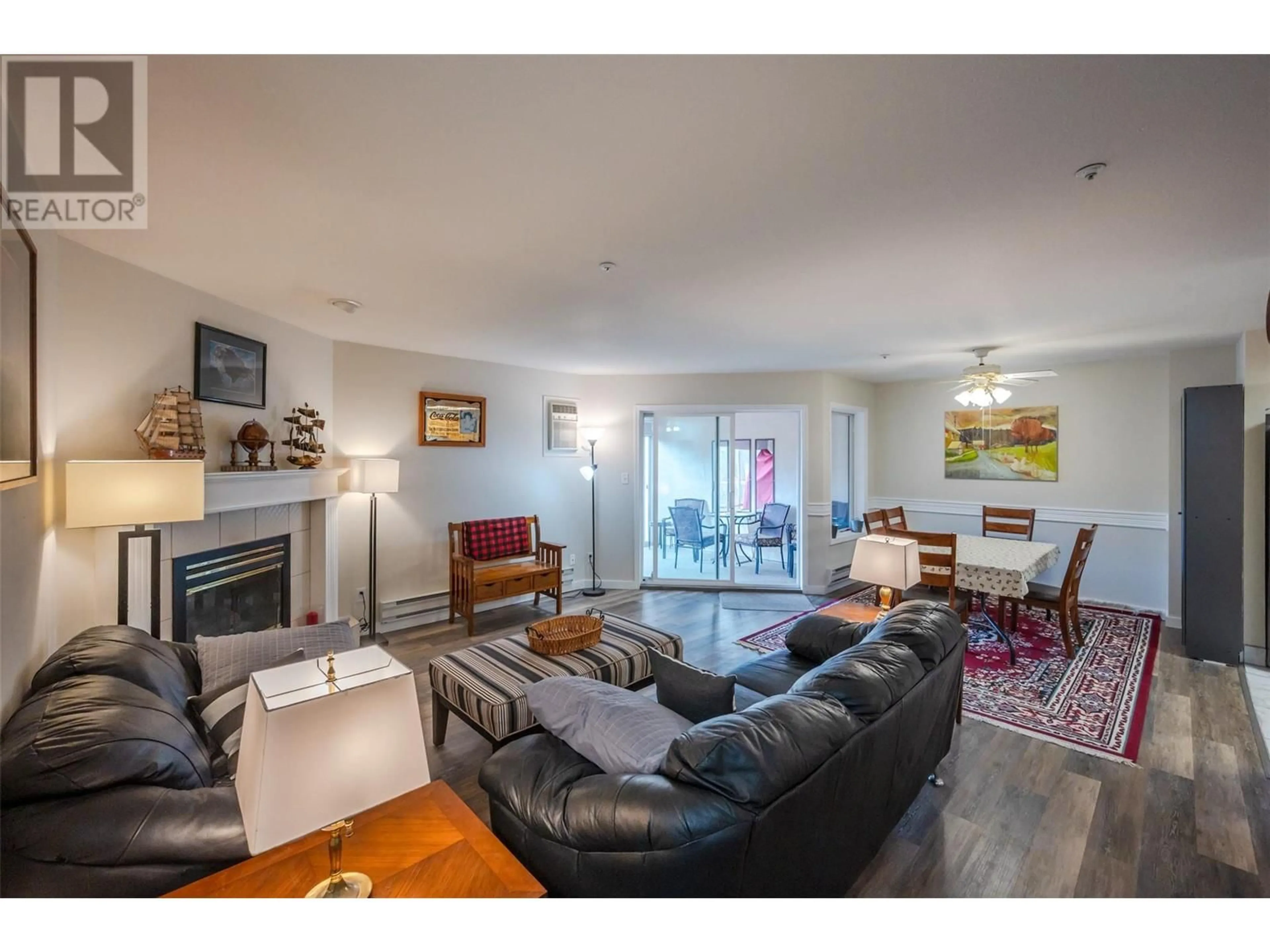1750 Atkinson Street Unit# 404, Penticton, British Columbia V2A7M6
Contact us about this property
Highlights
Estimated ValueThis is the price Wahi expects this property to sell for.
The calculation is powered by our Instant Home Value Estimate, which uses current market and property price trends to estimate your home’s value with a 90% accuracy rate.Not available
Price/Sqft$274/sqft
Est. Mortgage$1,546/mo
Maintenance fees$451/mo
Tax Amount ()-
Days On Market101 days
Description
Welcome to 404-1750 Atkinson St, Penticton at top floor condo near Cherry Lane Mall! This 1309sqft 2 bed 2 bath home has a great floor plan complete with a glassed in sun room which open to your South facing deck to take in the mountain views. Gas fireplace in living room opens to your open concept dining/kitchen area. Primary suite with 4pc ensuite and large walkin closet. 2nd bed with another walkin closet with 2nd bath just steps away. Full laundry room with more storage down the hall. The Bench Mark allows pets (with restrictions), rentals are allowed, no age restrictions, there is a common recreation room for owners to enjoy as well as secured underground parking and a storage locker for this unit! $450.79/mth strata fee includes your building insurance, maintenance grounds, management, rec facilities, sewer and trash removal. Great location - close to shopping, schools, recreation and public transit. Contact the listing agent to view! (id:39198)
Property Details
Interior
Features
Main level Floor
Sunroom
12'7'' x 12'2''Laundry room
10'7'' x 8'5''4pc Bathroom
8'3'' x 4'10''Bedroom
14'8'' x 13'6''Exterior
Features
Parking
Garage spaces 1
Garage type -
Other parking spaces 0
Total parking spaces 1
Condo Details
Inclusions
Property History
 29
29

