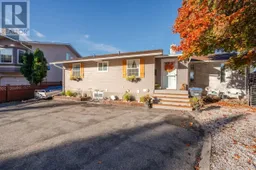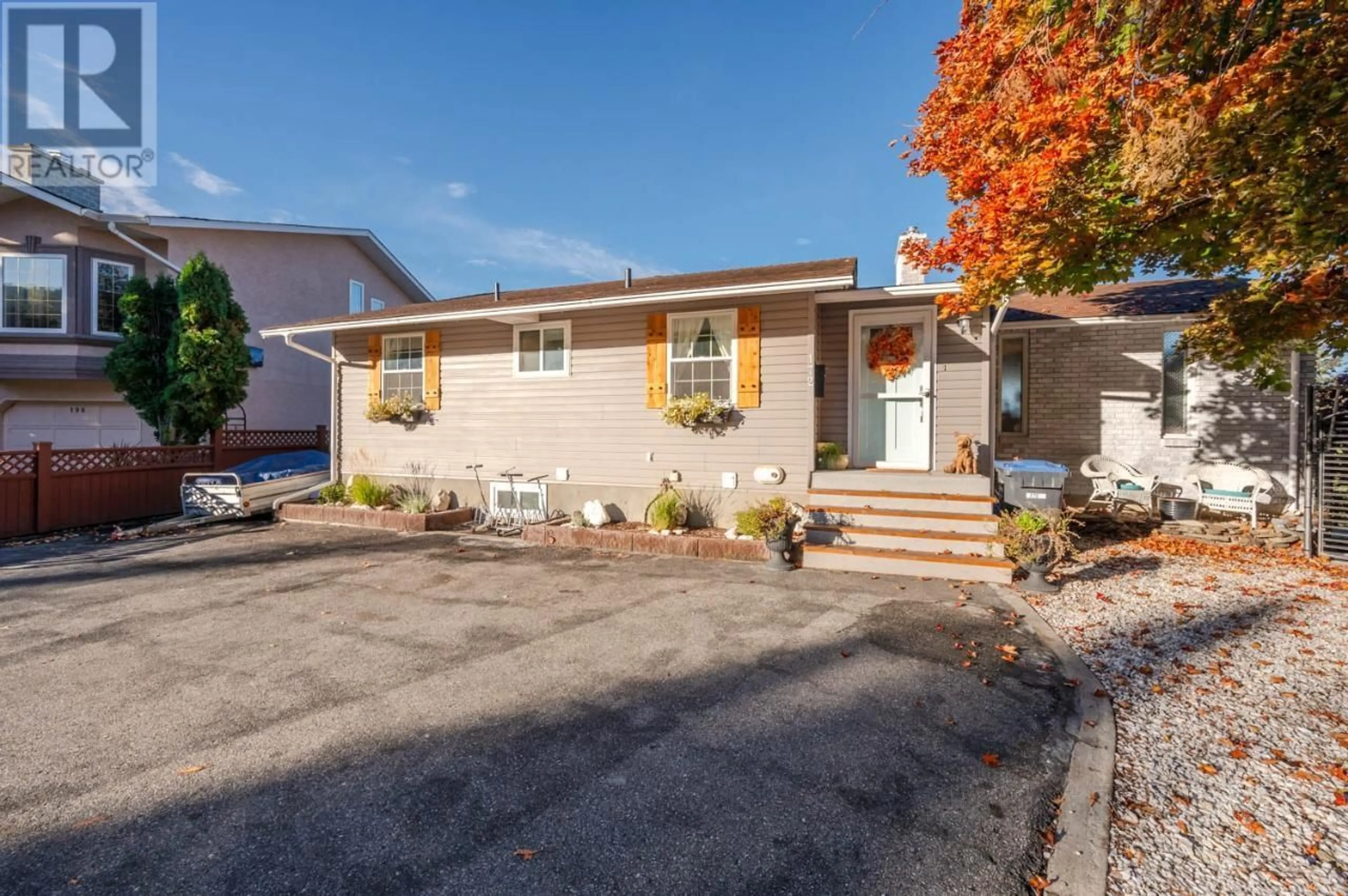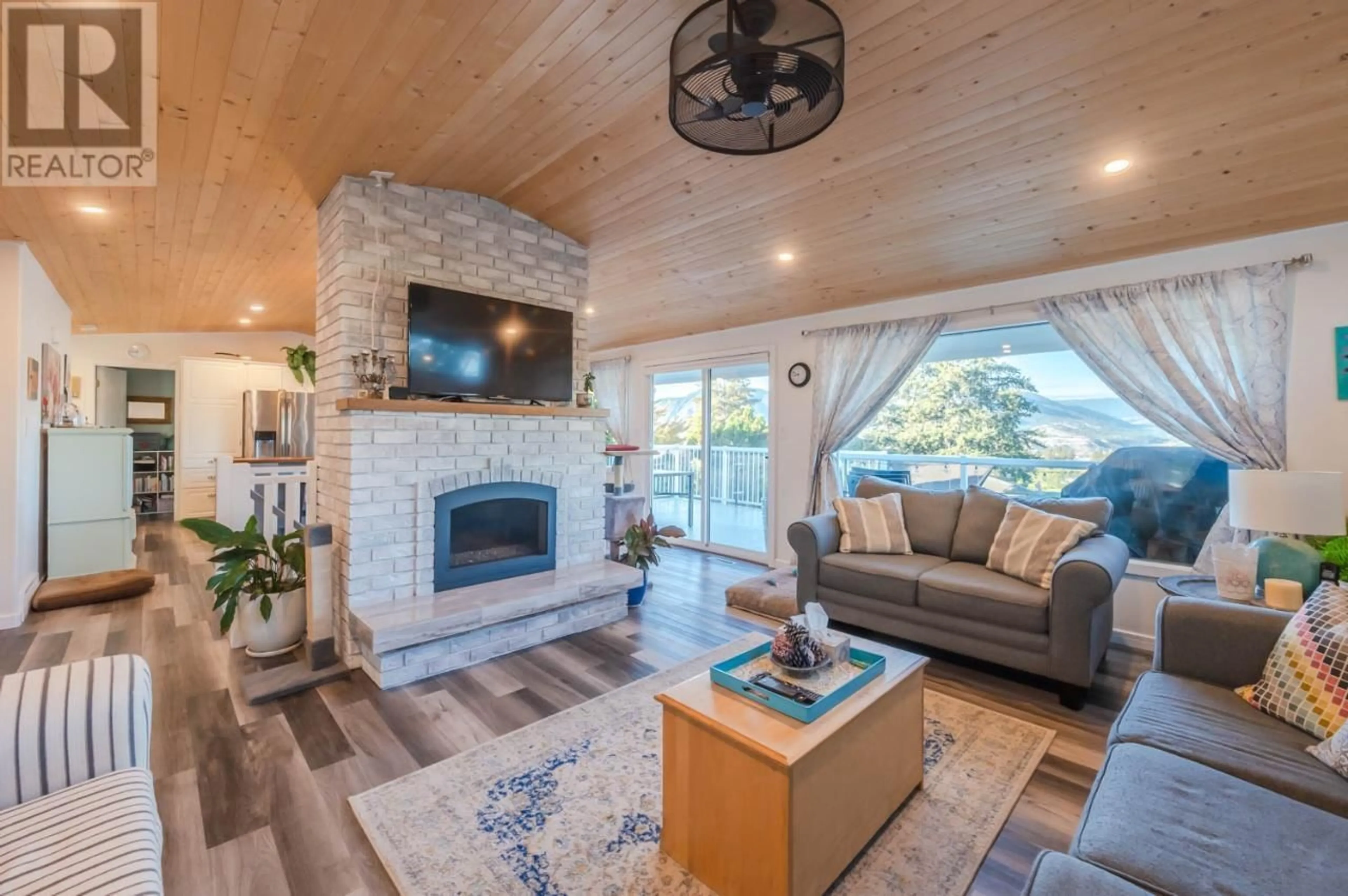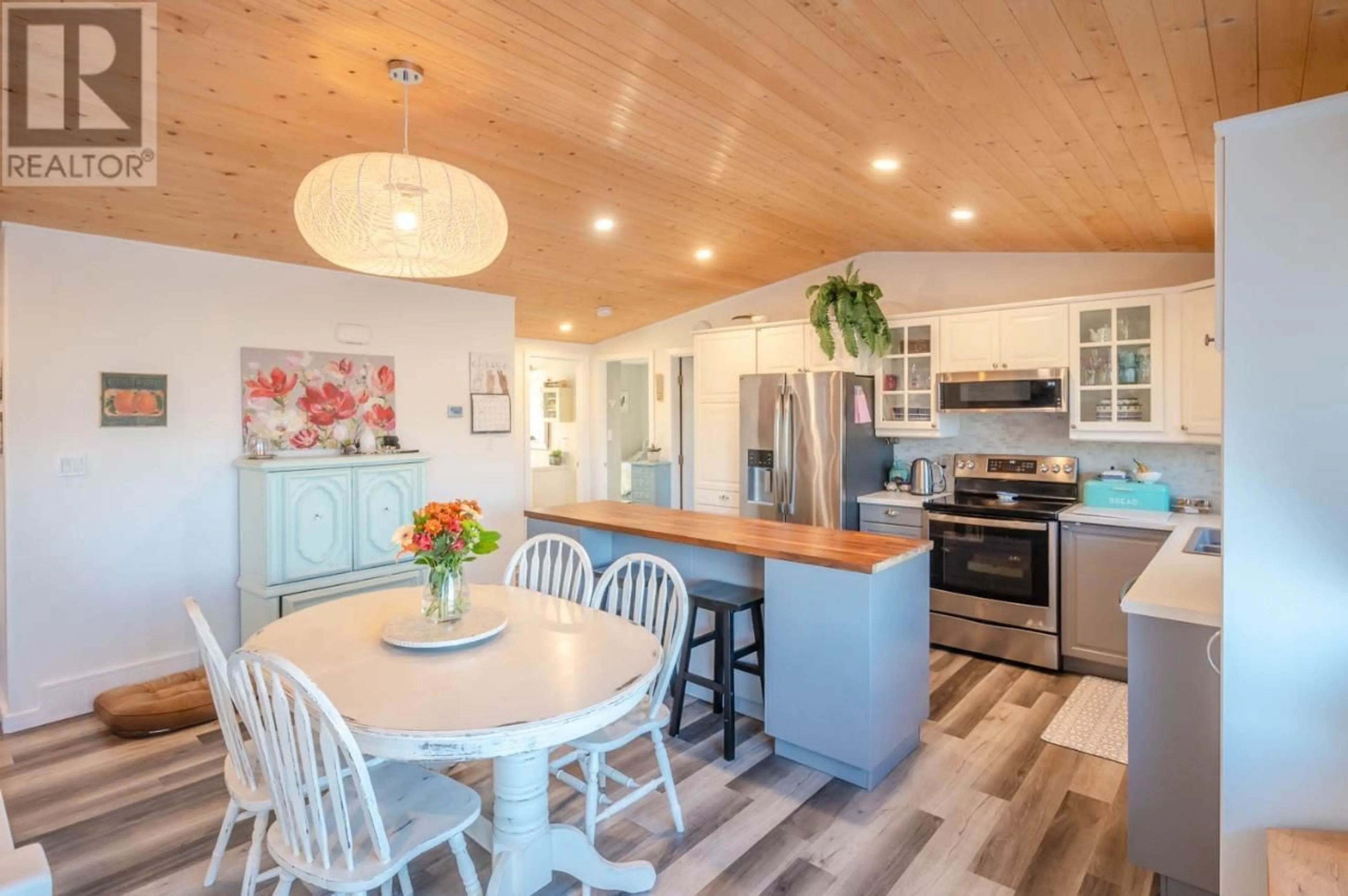172 CANYON Court, Penticton, British Columbia V2A3W8
Contact us about this property
Highlights
Estimated ValueThis is the price Wahi expects this property to sell for.
The calculation is powered by our Instant Home Value Estimate, which uses current market and property price trends to estimate your home’s value with a 90% accuracy rate.Not available
Price/Sqft$387/sqft
Est. Mortgage$3,775/mo
Tax Amount ()-
Days On Market1 year
Description
Welcome to 172 Canyon Crt, Penticton. Located a small walk to Columbia Elementary School this home would be perfect for a growing family! 1 storey w/walkout basement, 0.18 lot, 2,272 sqft, 4 bed & 2 bath. Home has been renovated to be bright & open. Upstairs you will find 3 bedrms + 1 4pc bath, gas fireplace as your feature in your living room with vaulted ceilings throughout the main floor. Large deck off kitchen overlooking the beautiful Western mountain views. Down in the walkout basement is your huge rec room + master with its own gas fp to keep you warm and cozy through the cooler months. Your backyard is fully fenced with a hot tub and above ground pool and garden area with plenty of room for the kids/animals to play! New A/C & furnace, New Gas FP, New IKEA Kitchen with all new appliances, upgrade on the hot tub board and new Duradeck material on the back deck. Located on a quiet cul-de-sac this is the perfect family home. Contact the listing agent to view! (id:39198)
Property Details
Interior
Features
Second level Floor
Full bathroom
Bedroom
11 ft ,2 in x 10 ft ,9 inBedroom
11 ft ,2 in x 8 ft ,5 inBedroom
15 ft ,9 in x 10 ft ,9 inExterior
Features
Parking
Garage spaces 1
Garage type -
Other parking spaces 0
Total parking spaces 1
Property History
 44
44



