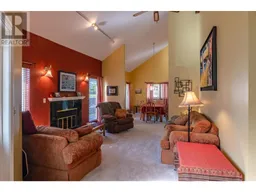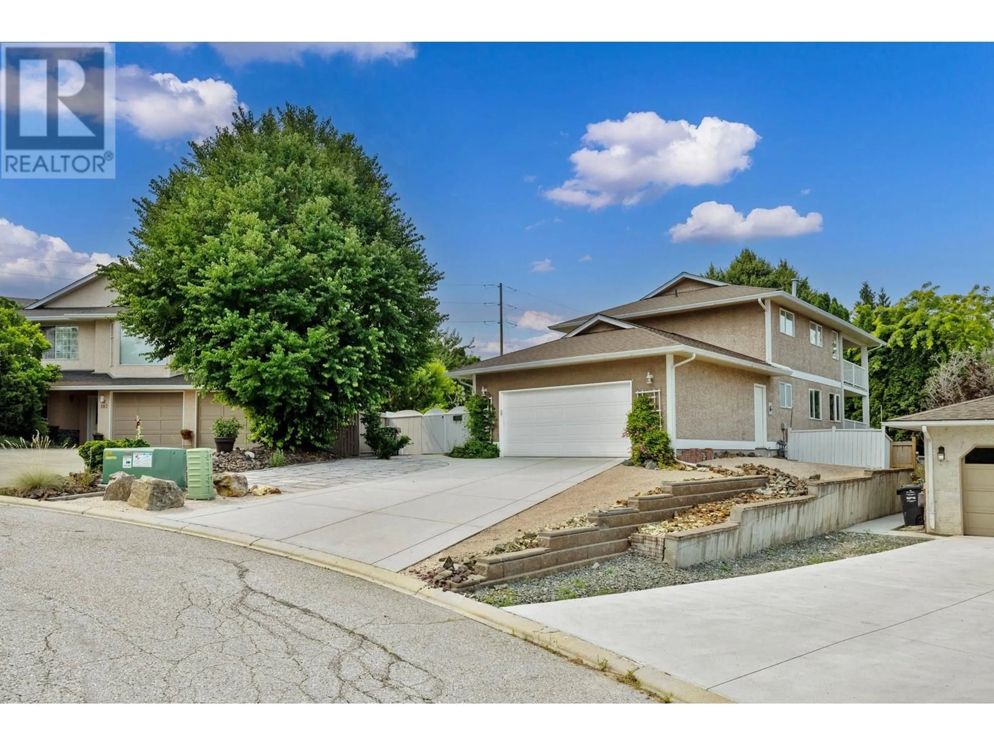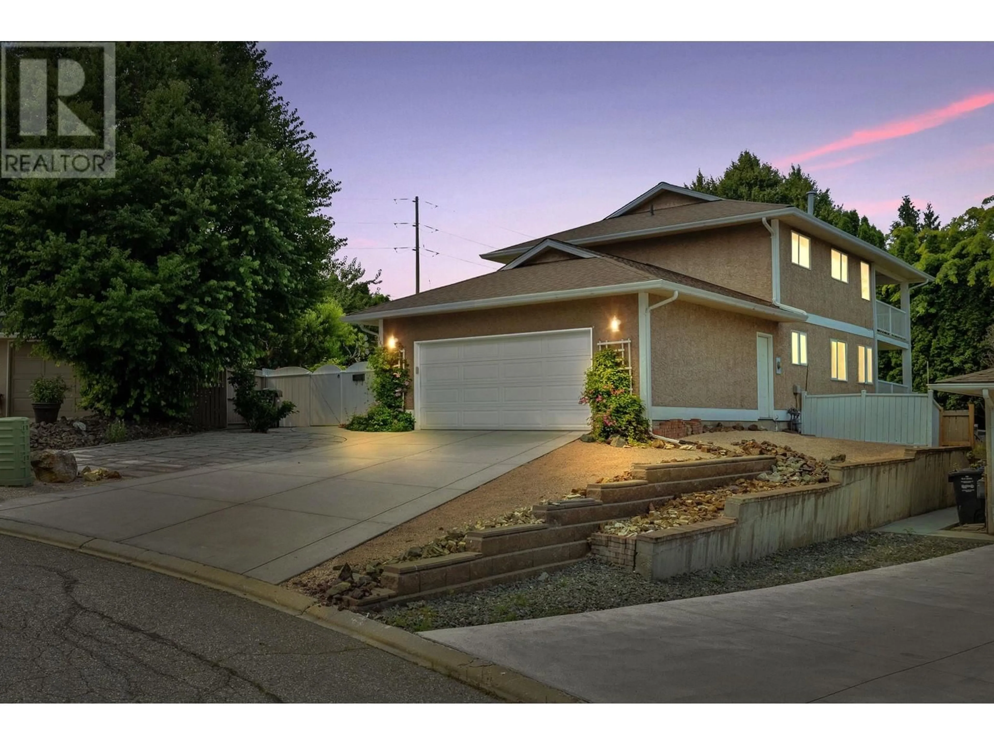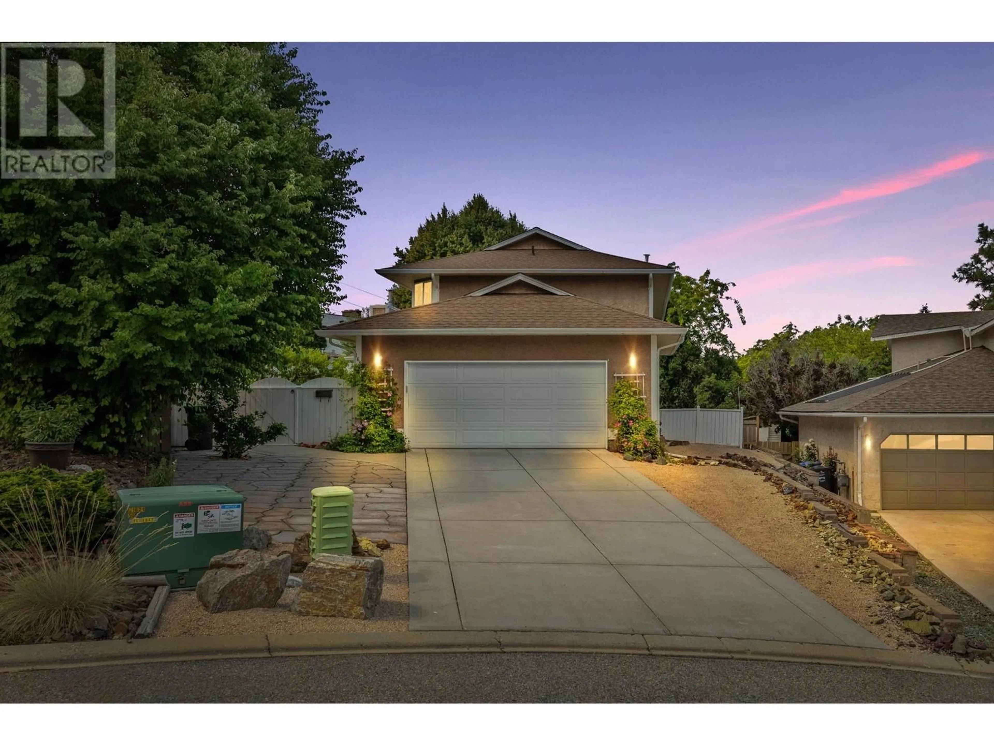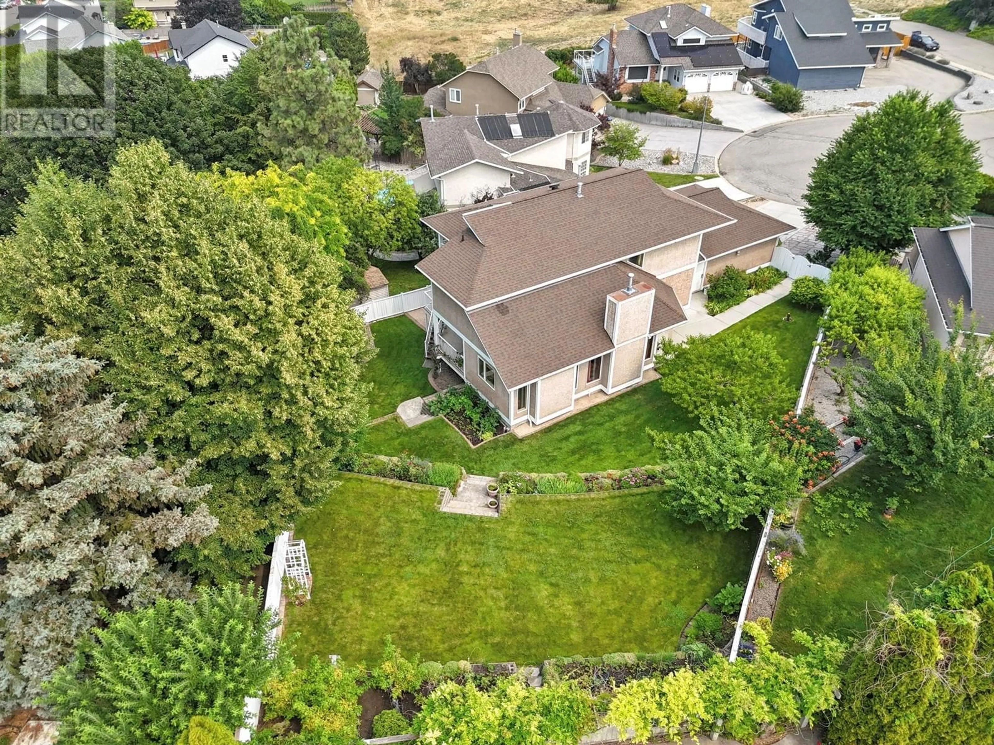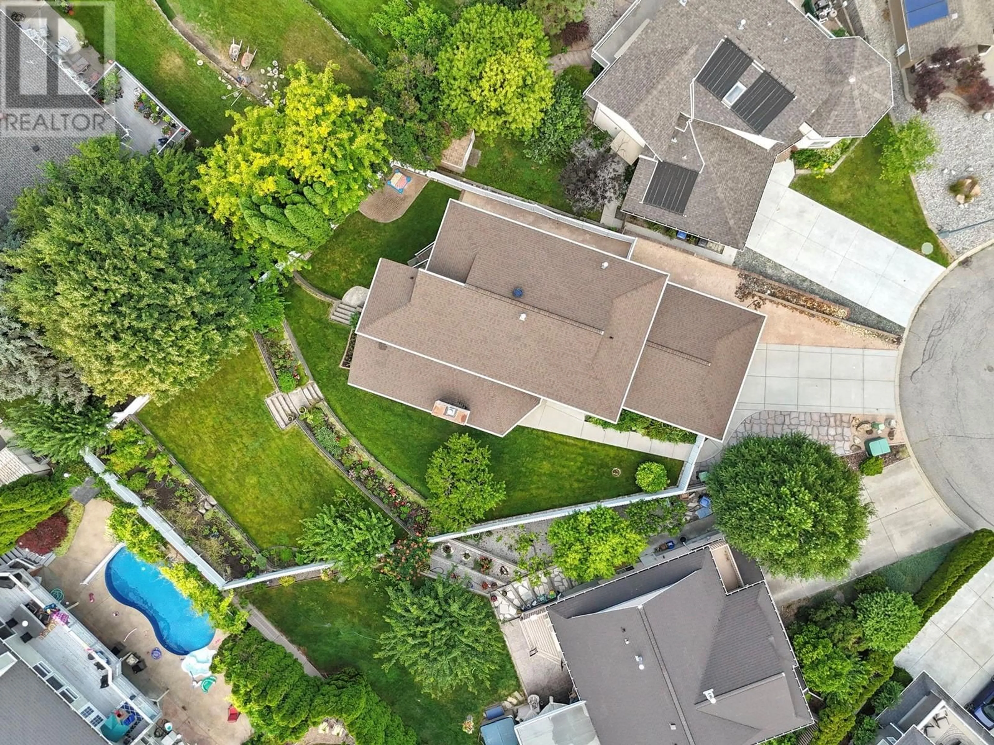168 McCauley Place, Penticton, British Columbia V2A7Z9
Contact us about this property
Highlights
Estimated ValueThis is the price Wahi expects this property to sell for.
The calculation is powered by our Instant Home Value Estimate, which uses current market and property price trends to estimate your home’s value with a 90% accuracy rate.Not available
Price/Sqft$351/sqft
Est. Mortgage$4,831/mo
Tax Amount ()-
Days On Market168 days
Description
Welcome Home to 168 McCauley Place. This impeccably built 4-bedroom plus den, 3-bathroom home is nestled in a quiet cul-de-sac in one of Penticton’s most desirable neighbourhoods. With Uplands Elementary close by, the KVR trail just a short 7 min walk away and a less than 20 minute walk to both the beach and downtown, this amazing property offers a perfect blend of tranquility and convenience. Tesla charger in the double attached garage, a new Drainvac system and gutter guards. The main floor features both a living and family room, den, spacious kitchen and dining area. Step onto the expansive covered deck that wraps around the rear of the home to enjoy the peaceful surroundings. Upstairs, retreat to the privacy of the spacious primary bedroom with its own covered deck offering peek-a-boo lake views, complemented by a generously sized ensuite and walk-in closet. Two additional bedrooms and a large main bathroom complete this level. In the basement you will find the large 4th bedroom and almost 900sqft of unfinished space just waiting for your ideas. Ideal for additional living space or a potential suite with a separate entrance. Outside, the enchanting backyard beckons with ample room for a pool and features peach and salad fruit trees, five varieties of berries, grapes, roses, and perennials. Contact your REALTOR® today to schedule a viewing of this exceptional property and start living your Okanagan dream!"" (id:39198)
Property Details
Interior
Features
Second level Floor
Other
14'3'' x 6'8''Full bathroom
10'11'' x 10'9''Full ensuite bathroom
8'10'' x 7'5''Bedroom
10'6'' x 10'9''Exterior
Features
Parking
Garage spaces 4
Garage type -
Other parking spaces 0
Total parking spaces 4
Property History
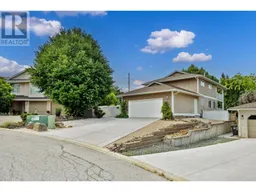 80
80