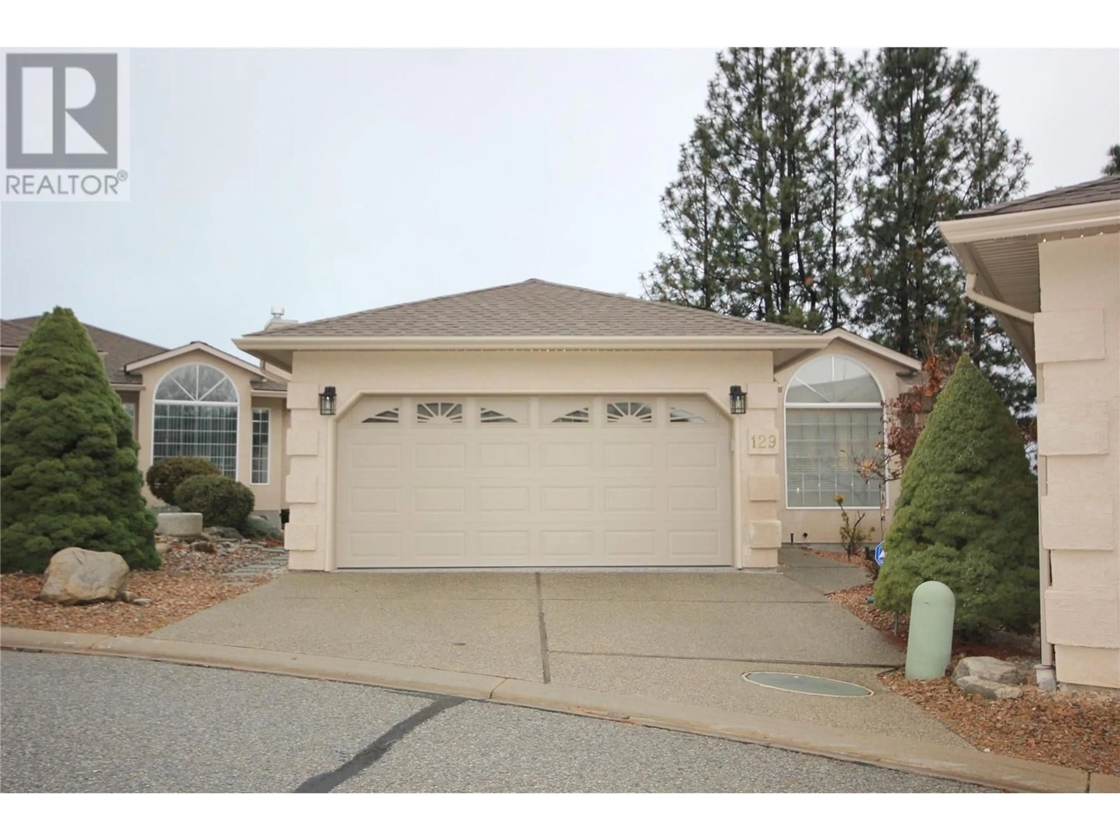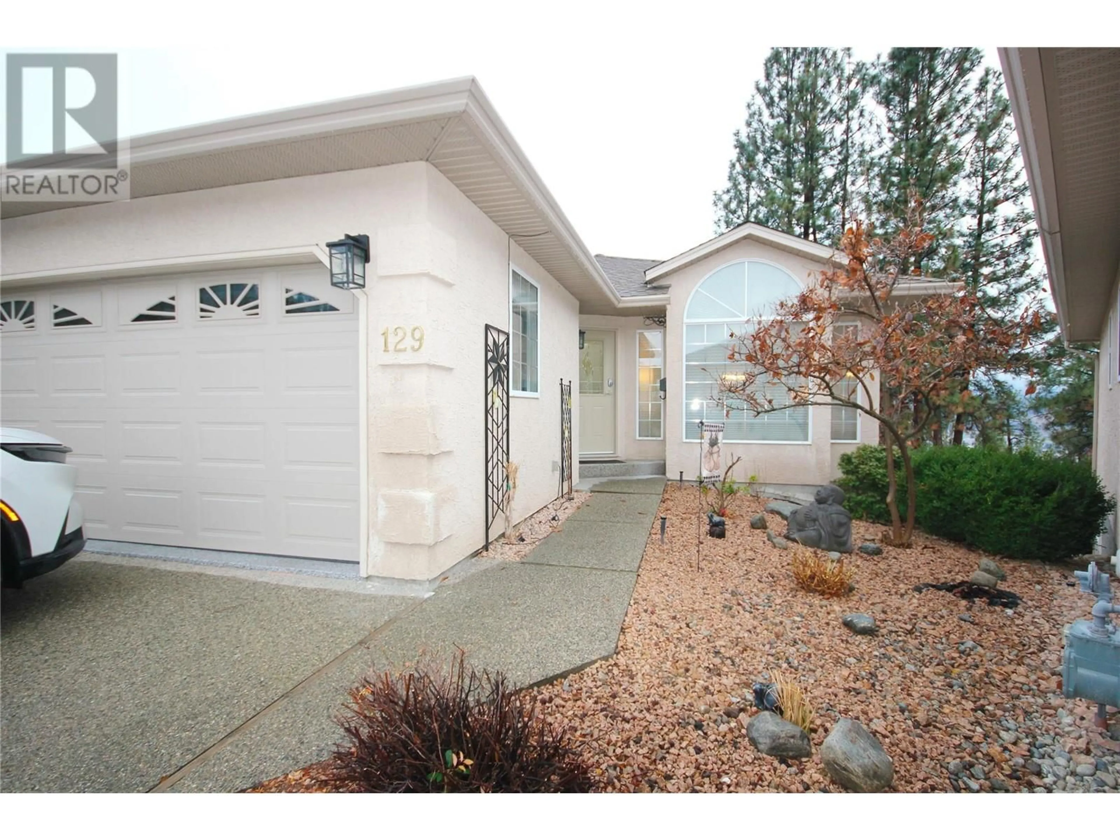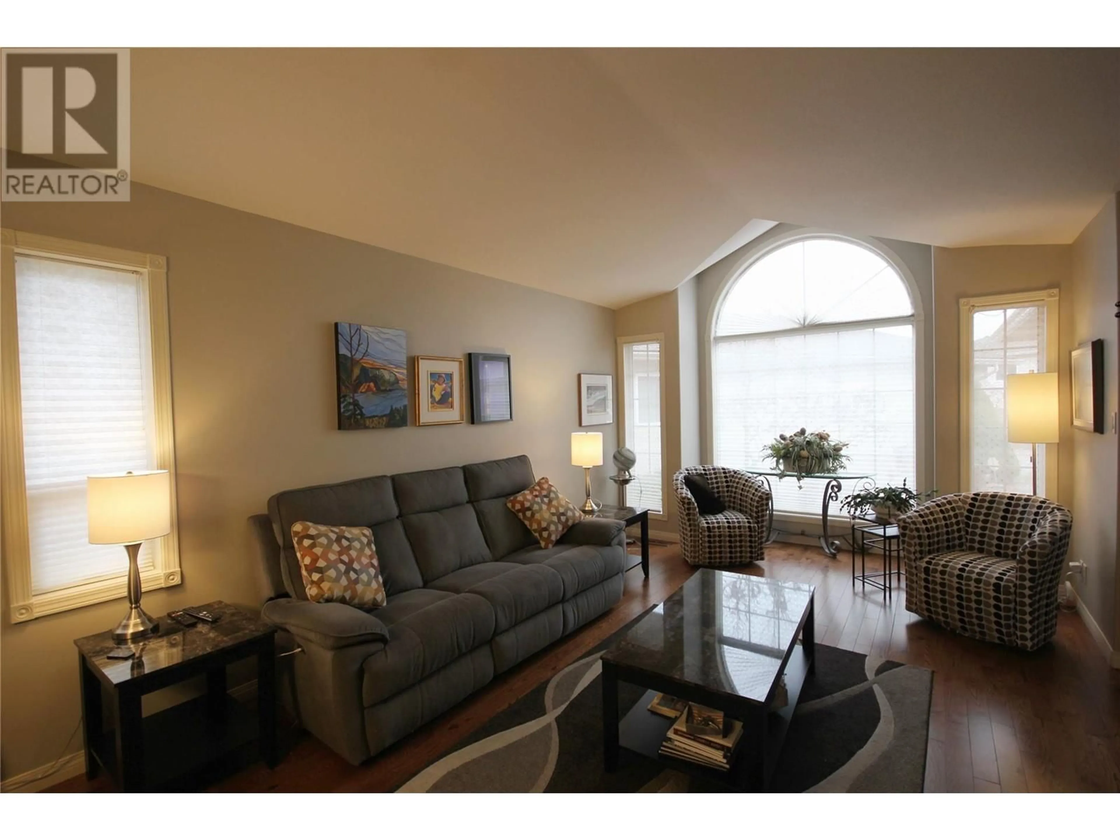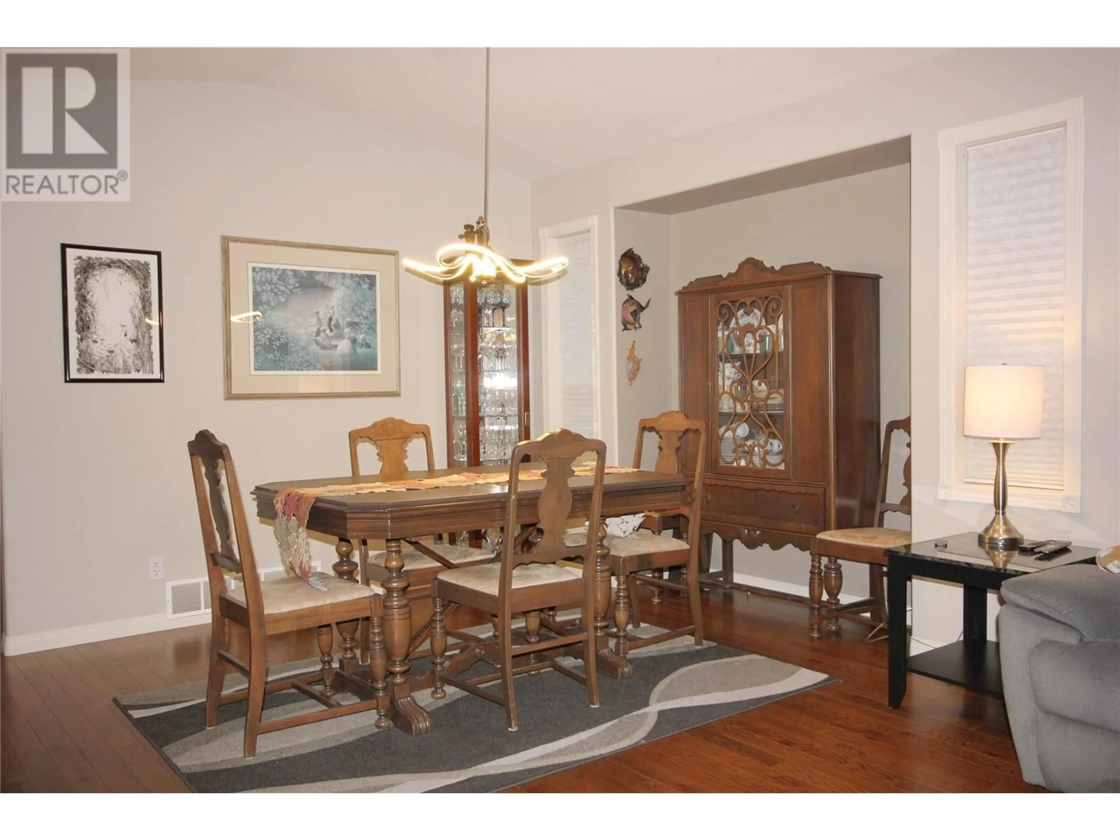1634 Carmi Avenue Unit# 129, Penticton, British Columbia V2A8K5
Contact us about this property
Highlights
Estimated ValueThis is the price Wahi expects this property to sell for.
The calculation is powered by our Instant Home Value Estimate, which uses current market and property price trends to estimate your home’s value with a 90% accuracy rate.Not available
Price/Sqft$322/sqft
Est. Mortgage$3,006/mo
Maintenance fees$90/mo
Tax Amount ()-
Days On Market70 days
Description
Welcome to Carmi Heights: Luxury Living in a 55+ Pet-Friendly Gated Community! This unit has two off street parking spaces incase you don't want to park in the garage. Discover this immaculate 3-bedroom, 3-bathroom rancher with a walk-out basement in the sought-after Carmi Heights. Nestled in a serene, park-like setting, this home is perfect for those seeking tranquility and modern comforts. Enjoy the bright, open-concept kitchen that seamlessly connects to the family room, complete with a cozy gas fireplace. The expansive deck, featuring an already installed hot tub, is perfect for unwinding or hosting outdoor gatherings amidst the lush surroundings. The walk-out basement offers a spacious third bedroom, family room, updated bathroom, and a large sewing or hobby room with an adjacent storage area. Recent professional upgrades include a new furnace, hot water tank, A/C, fresh flooring, updated paint, and brand-new appliances. If stairs are a problem don't worry a chair lift has already been installed for your convenience. If you can't come yet but you are planning to retire here, 3 rentals are allowed in the complex. You have the opportunity to get someone else to help you pay off your mortgage until you can be here full time. Pet owners will appreciate the fenced side yard, providing a secure and private space for your furry friend. With low strata fees of just $90/month, this exceptional home offers affordability without compromising on quality. Don’t miss your chance to own a piece of paradise in this vibrant 55+ community. Schedule your showing today—this gem won’t be on the market for long! (id:39198)
Upcoming Open House
Property Details
Interior
Features
Main level Floor
Kitchen
13'3'' x 9'7''Foyer
9'3'' x 6'Other
5' x 4'11''Great room
13' x 10'Exterior
Features
Parking
Garage spaces 4
Garage type Attached Garage
Other parking spaces 0
Total parking spaces 4
Condo Details
Inclusions
Property History
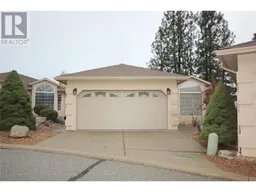 37
37
