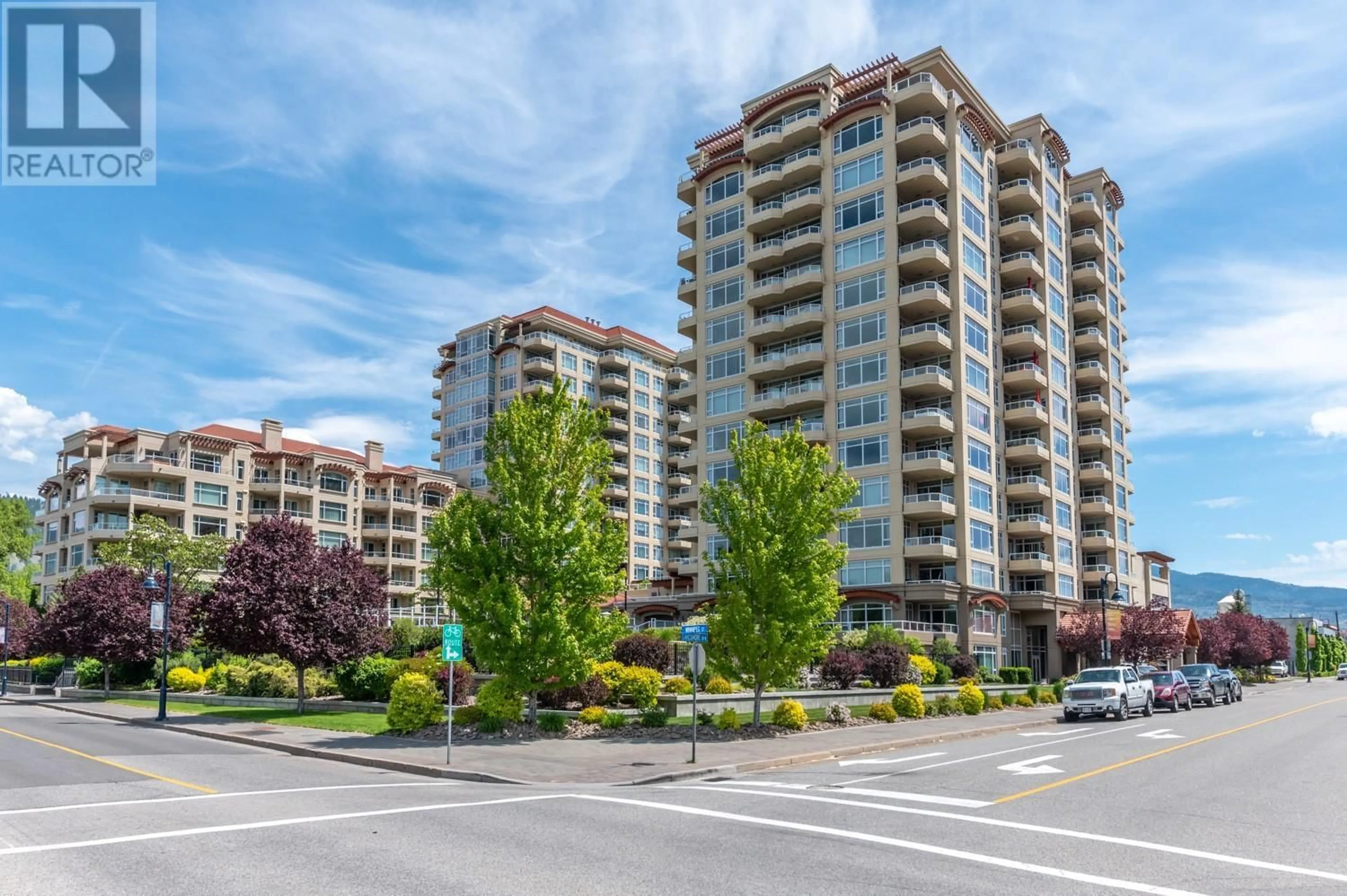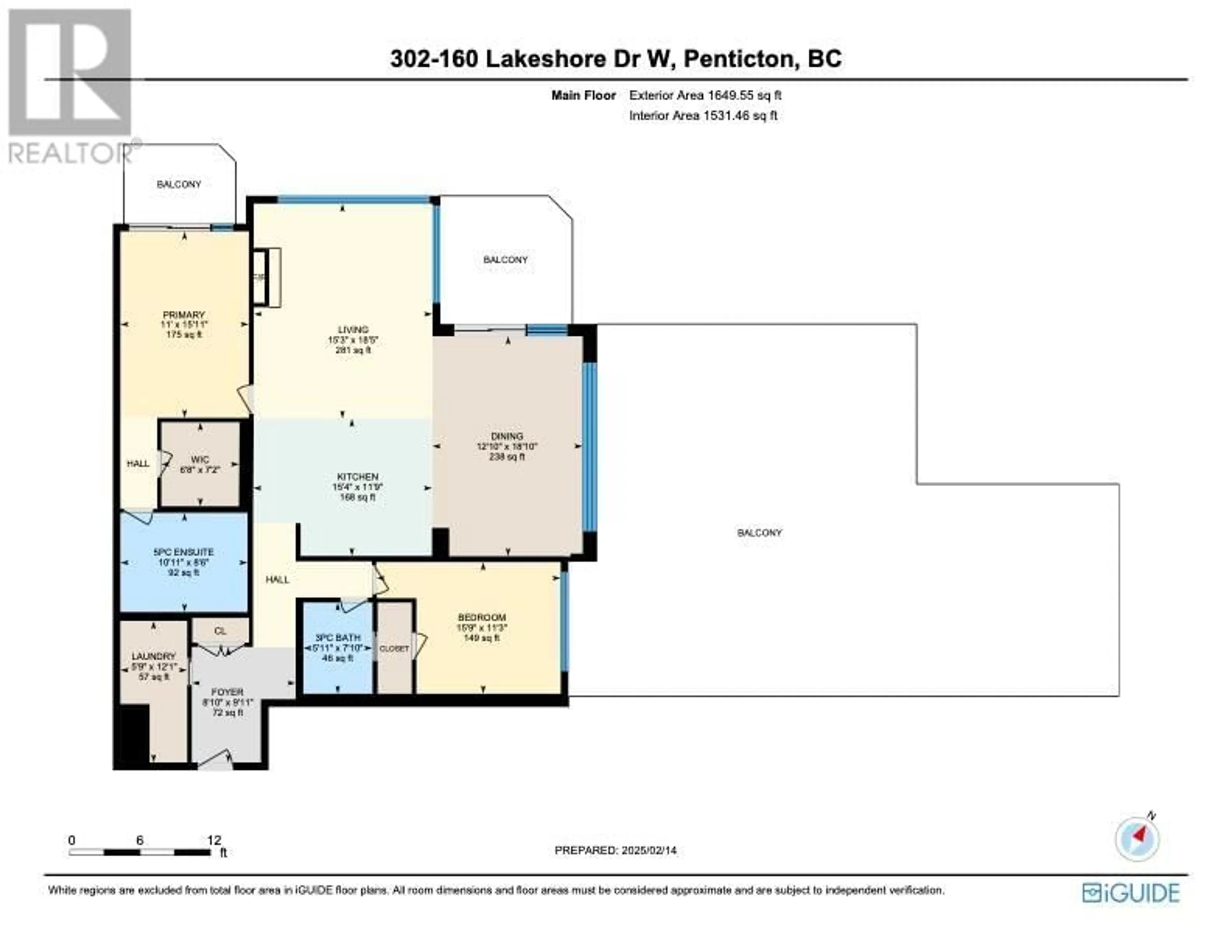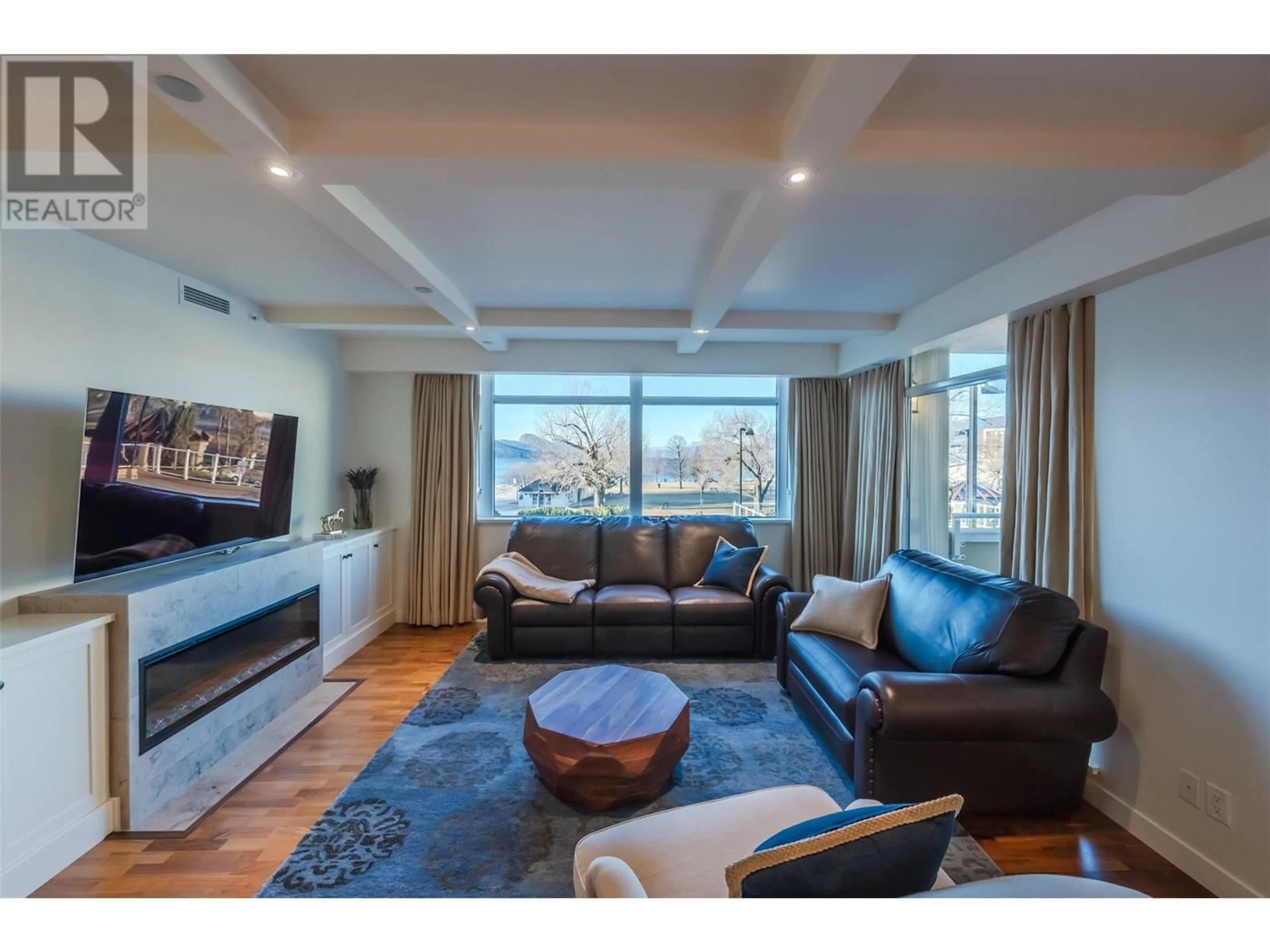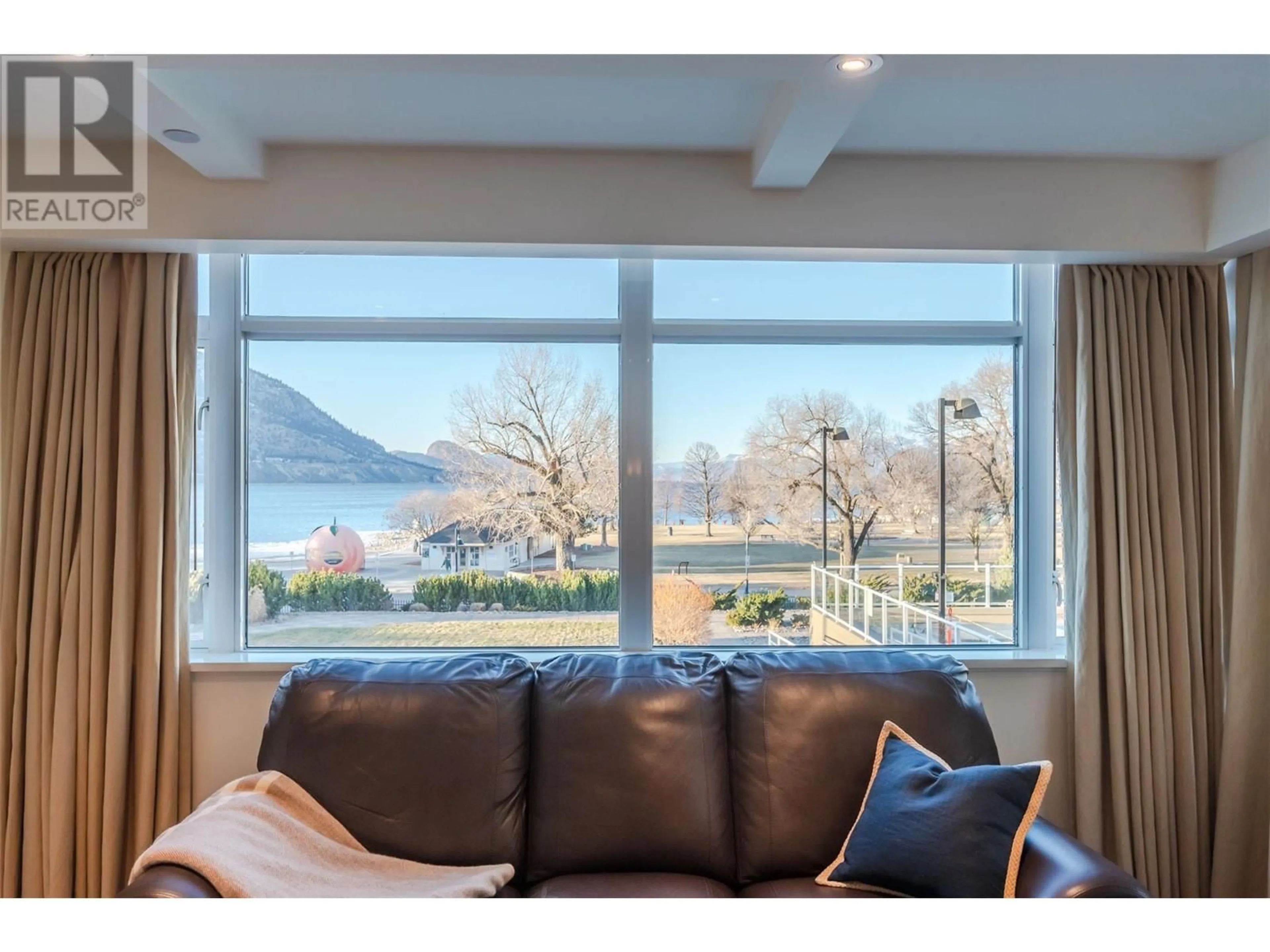160 Lakeshore Drive W Unit# 302, Penticton, British Columbia V2A1B7
Contact us about this property
Highlights
Estimated ValueThis is the price Wahi expects this property to sell for.
The calculation is powered by our Instant Home Value Estimate, which uses current market and property price trends to estimate your home’s value with a 90% accuracy rate.Not available
Price/Sqft$787/sqft
Est. Mortgage$5,579/mo
Maintenance fees$731/mo
Tax Amount ()-
Days On Market7 days
Description
Enjoy elevated living with breathtaking lake and mountain views. This bright and spacious home features an open layout with elegant, coffered ceilings, a cozy fireplace, and built-in speakers for added ambiance. The oversized kitchen island serves as the heart of the home, ideal for gathering and entertaining, while the expansive dining area easily accommodates larger groups. A seamless transition leads to the rare sprawling private terrace, offering over 1,000 sqft of outdoor living space. The primary bedroom includes its own balcony for peaceful mornings, a custom walk-in closet with built-in organizers, and a five-piece ensuite with a tile shower and deep soaker tub for a spa-like retreat. The two side-by-side secure parking stalls offer direct, hassle-free access to the suite—no stairs or elevator required. Lakeshore Towers offers a prime central location, putting you close to the best of Penticton! Enjoy the weekly Farmers Market, local restaurants, boutique shopping, and entertainment just steps from your door. The beach and city parks are a short walk away. Spend an afternoon exploring wine country or take advantage of the nearby hiking and biking trails for an active outdoor experience. Building amenities include two exercise rooms, a climate-controlled wine locker, a sauna, a putting green, an outdoor pool, amenity rooms and guest suites. Come see why Lakeshore Towers is the perfect choice for those seeking an exceptional home and lifestyle. (id:39198)
Property Details
Interior
Features
Main level Floor
Other
7'2'' x 6'8''Primary Bedroom
15'11'' x 11'0''Living room
18'5'' x 15'3''Laundry room
12'1'' x 5'9''Exterior
Features
Parking
Garage spaces 2
Garage type Underground
Other parking spaces 0
Total parking spaces 2
Condo Details
Inclusions
Property History
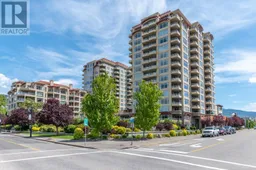 48
48
