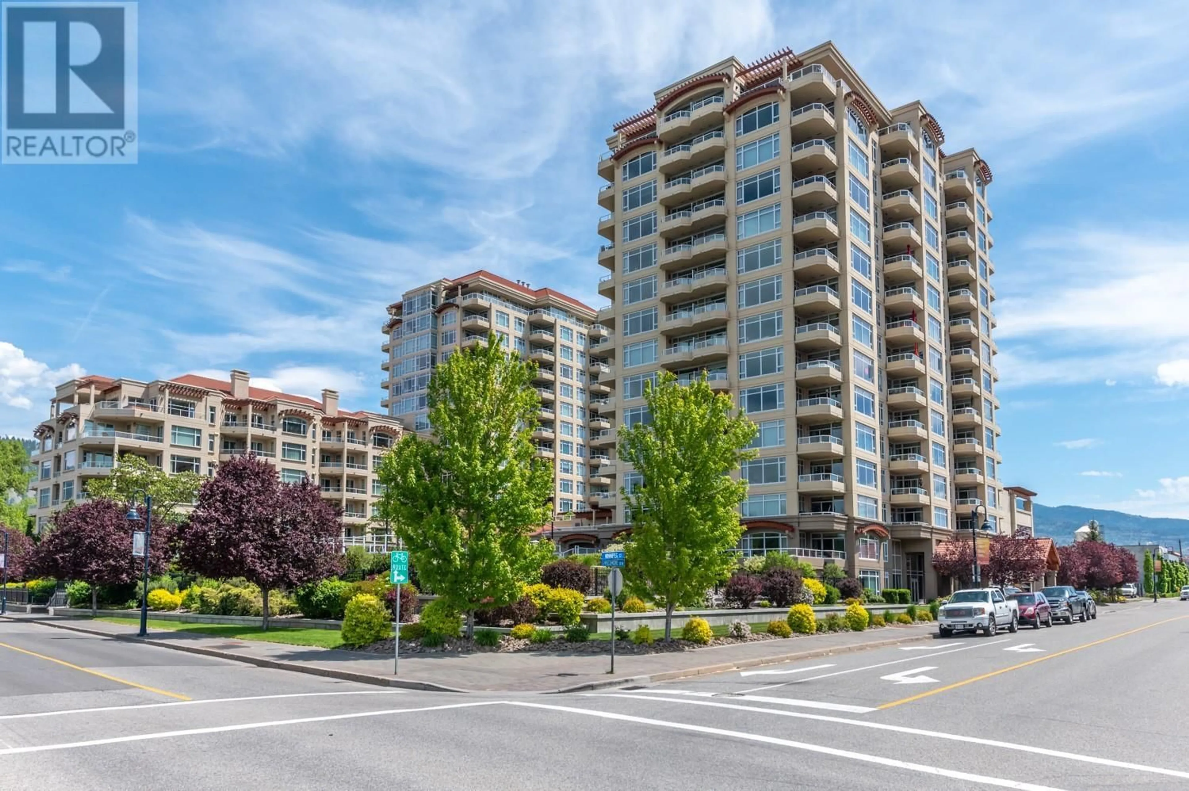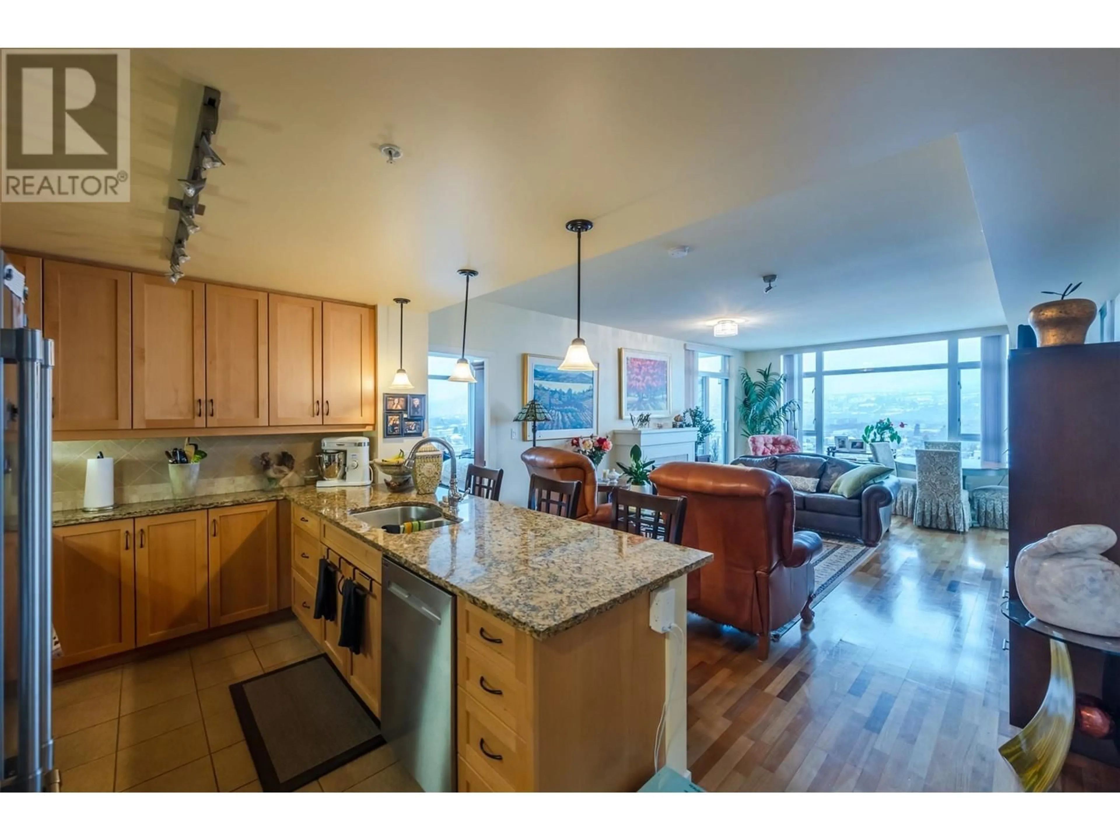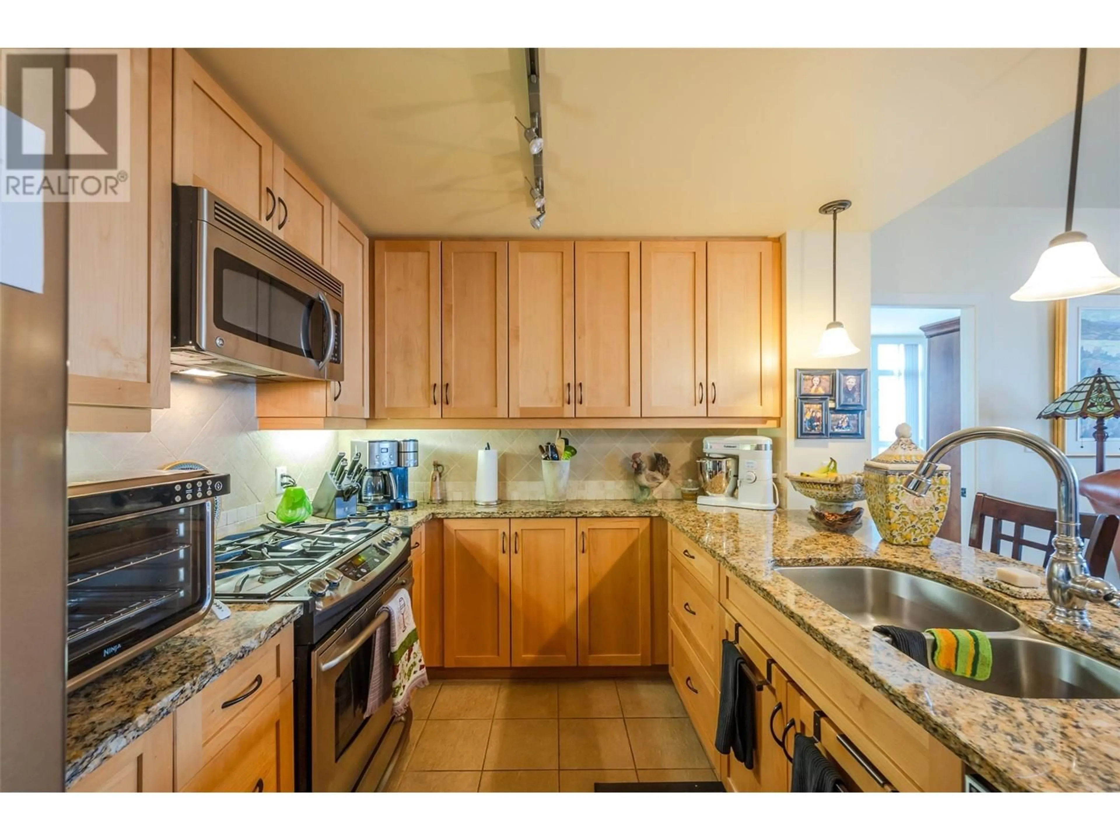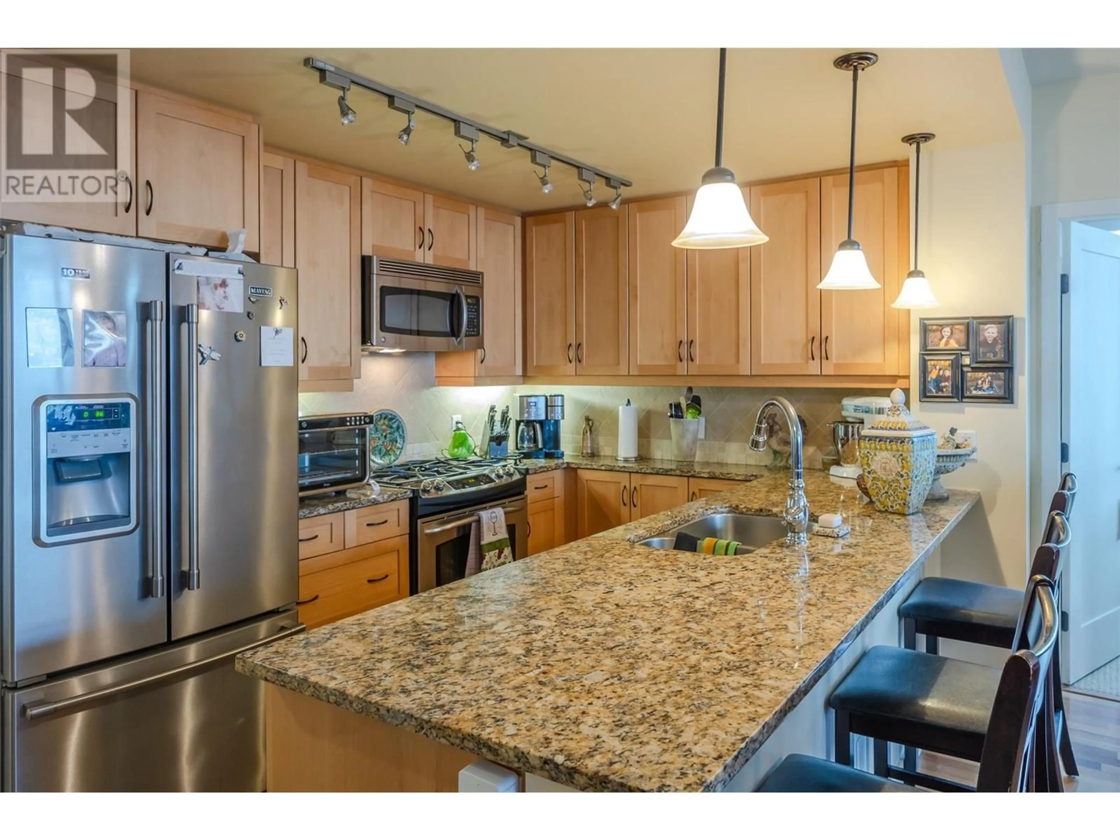160 Lakeshore Drive W Unit# 1206, Penticton, British Columbia V2A9C2
Contact us about this property
Highlights
Estimated ValueThis is the price Wahi expects this property to sell for.
The calculation is powered by our Instant Home Value Estimate, which uses current market and property price trends to estimate your home’s value with a 90% accuracy rate.Not available
Price/Sqft$655/sqft
Est. Mortgage$3,736/mo
Maintenance fees$595/mo
Tax Amount ()-
Days On Market2 days
Description
BEAUTIFUL LAKE VIEWS! This bright, west facing 2 bedroom, 2 bathroom, 1328sqft gem sits directly across from one of the most beautiful beaches and lakes in the Okanagan. The bright and open floor plan features a well-appointed designer kitchen with granite counter tops, eating bar and stainless-steel appliances, including a gas-range. The primary bedroom also features loads of closet space and access to one of the TWO balconies, one of which includes a gas BBQ hook-up. The beautiful tiled 5-piece ensuite features a soaker tub, separate shower, and dual sinks, making getting ready in the morning a breeze! The large second bedroom is perfect for guests, and could easily accommodate a murphy bed, as well as office space, and features access to the second balcony. This unit features two adjacent parking stalls and a storage locker. Lakeshore Towers is the only condo complex in Penticton that offers an outdoor pool & hot tub, a sauna, two fitness rooms, three amenity rooms, a putting green, secure bike storage, guest suites, and an exceptional outdoor common area with BBQs and seating within landscaped grounds & gardens. This condo is in the heart of the city, steps from the lake and a short stroll to the marina, shopping, incredible restaurants, wineries, and breweries. The strata allows 2 pets, including dogs, and rentals are allowed with 3 months minimum term. (id:39198)
Property Details
Interior
Features
Main level Floor
Foyer
4'5'' x 11'5''Laundry room
5'10'' x 9'10''Full bathroom
5'10'' x 8'3''Bedroom
10'6'' x 12'11''Exterior
Features
Parking
Garage spaces 2
Garage type Underground
Other parking spaces 0
Total parking spaces 2
Condo Details
Amenities
Clubhouse, Party Room, Recreation Centre, Sauna, Whirlpool, Storage - Locker
Inclusions
Property History
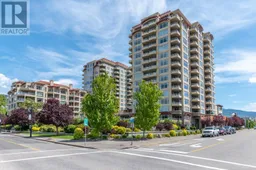 36
36
