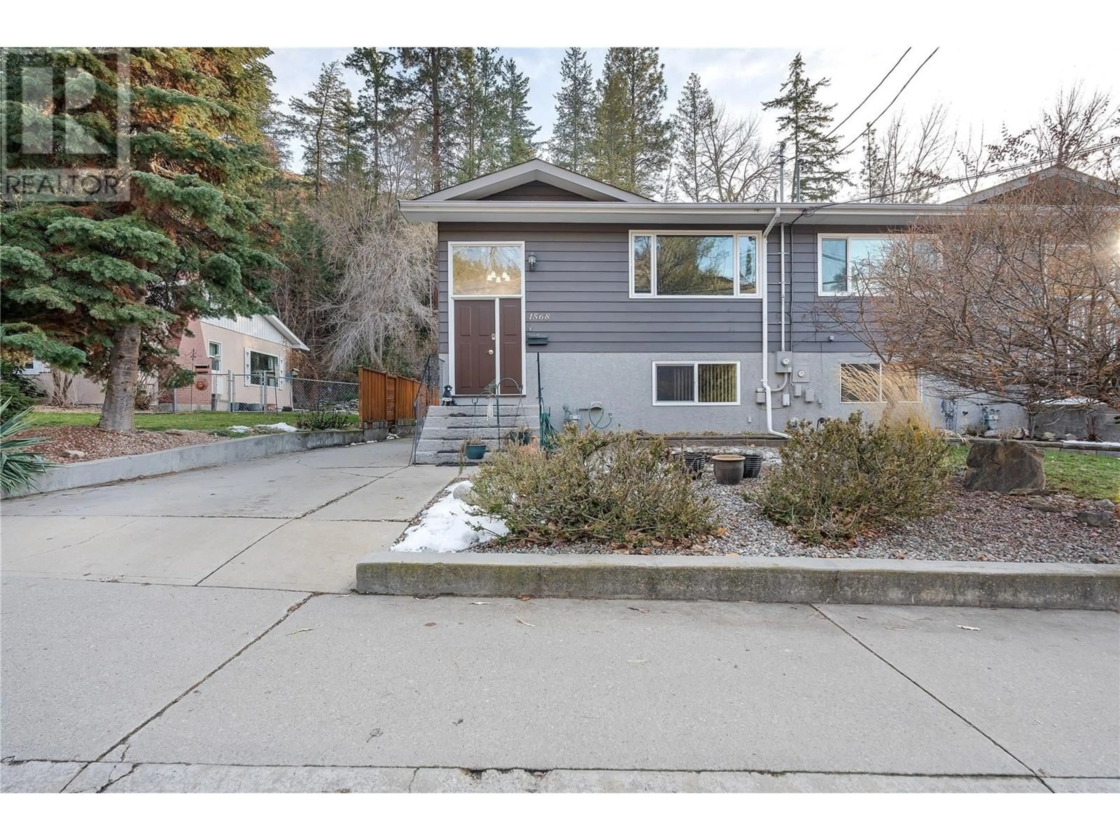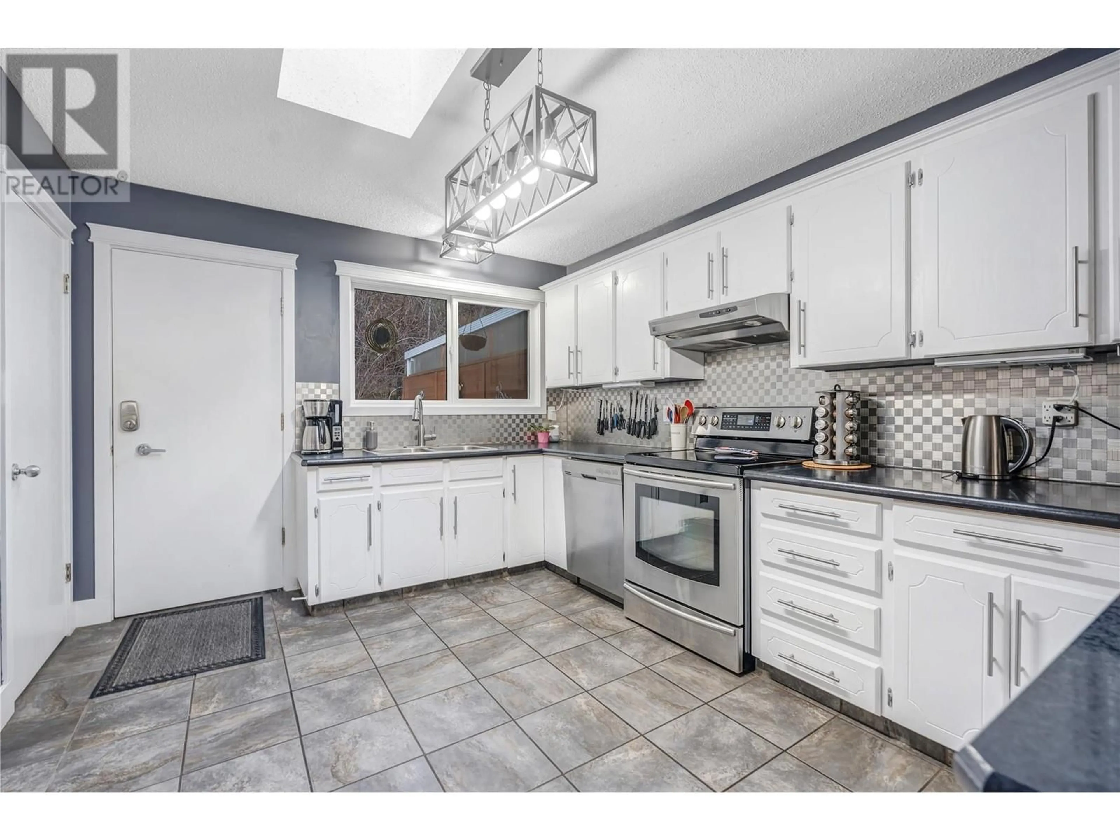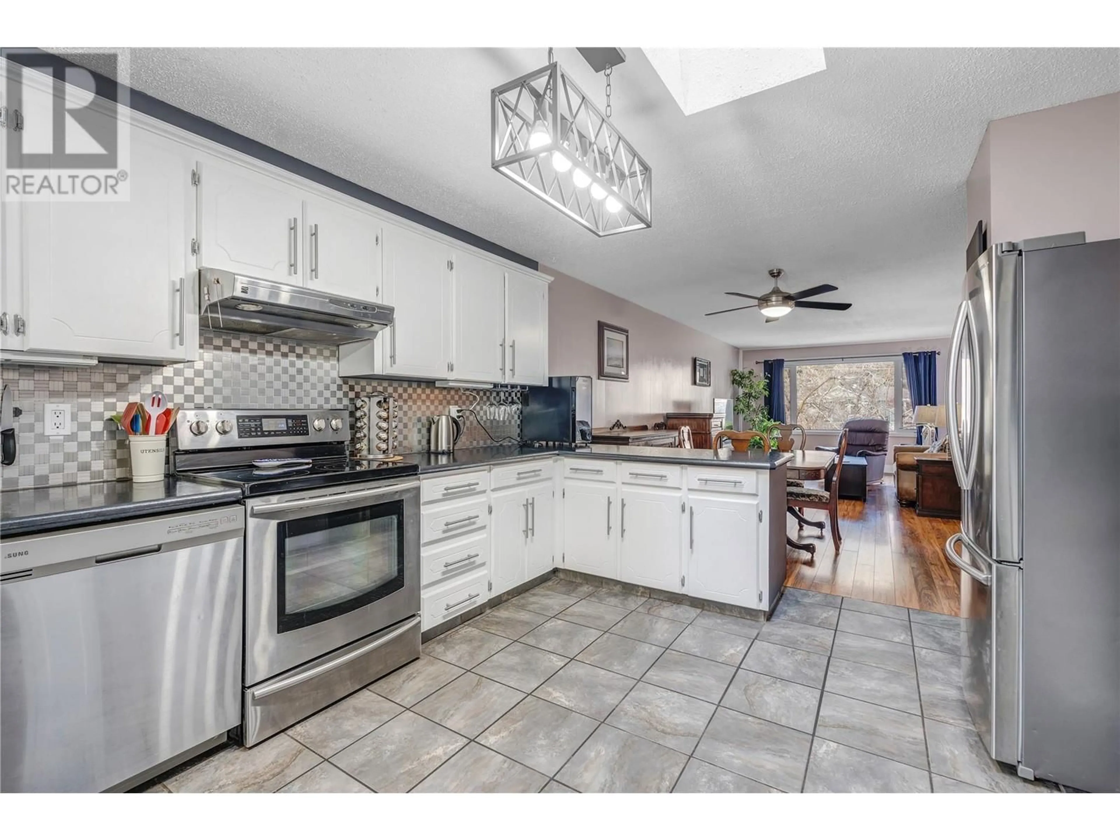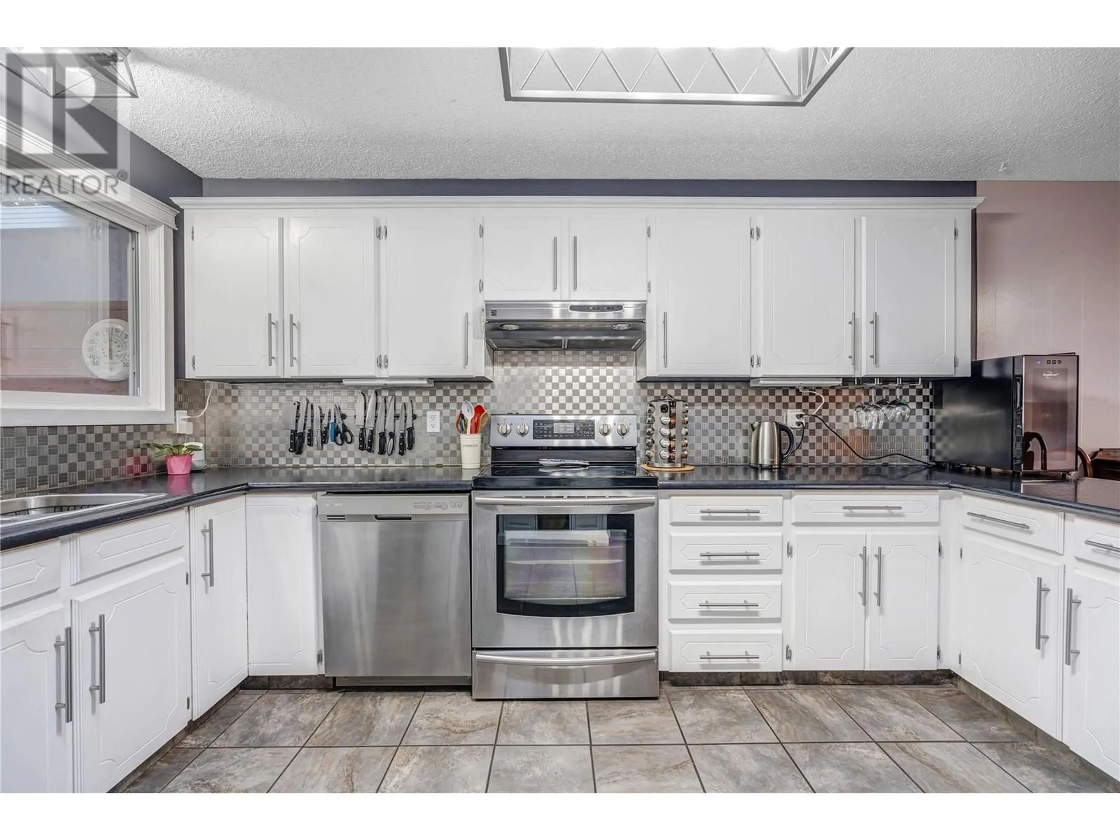1568 Penticton Avenue, Penticton, British Columbia V2A8N7
Contact us about this property
Highlights
Estimated ValueThis is the price Wahi expects this property to sell for.
The calculation is powered by our Instant Home Value Estimate, which uses current market and property price trends to estimate your home’s value with a 90% accuracy rate.Not available
Price/Sqft$354/sqft
Est. Mortgage$2,701/mo
Tax Amount ()-
Days On Market2 days
Description
This charming half duplex, nestled on the peaceful Eastern hillside, offers the perfect balance of privacy, space, and convenience. Set in a highly sought-after location, this property provides the ideal opportunity for homeownership, with the added bonus of an in-law suite below. The main level features a spacious 2-bedroom, 1-bathroom layout with a bright kitchen, cozy living, and dining areas. Below, the 1-bedroom, 1-bathroom in-law suite (currently rented) with its own kitchen offers flexibility for extended family, guests. Both spaces are well-maintained and ready for your personal touch, with room for updates to make it truly your own. Enjoy three generous patios for outdoor entertaining, including a unique treehouse patio, perfect for relaxing or wildlife watching. The fenced yard is great for kids or pets, and a long driveway offers ample parking space. At the back of the home, storage/workshop beneath the deck adds even more practicality, and an additional outside shed is perfect for your tools or gear. With a creek nearby, you'll love the serene environment, ideal for walks or just unwinding in nature. The home is quietly situated on a safe, friendly street, with excellent neighbors, and it's close to everything — including dog parks, bus stops, and more. This is an excellent opportunity for anyone looking for a private, low-maintenance home in an amazing location. Don’t miss out on this incredible value! Freehold, no strata fees. (id:39198)
Property Details
Interior
Features
Main level Floor
Bedroom
10'11'' x 9'3''Living room
14'8'' x 16'6''Kitchen
12' x 13'11''Dining room
12' x 8'4''Exterior
Features
Property History
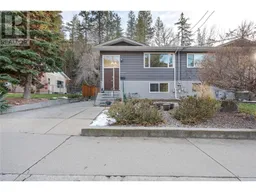 42
42
