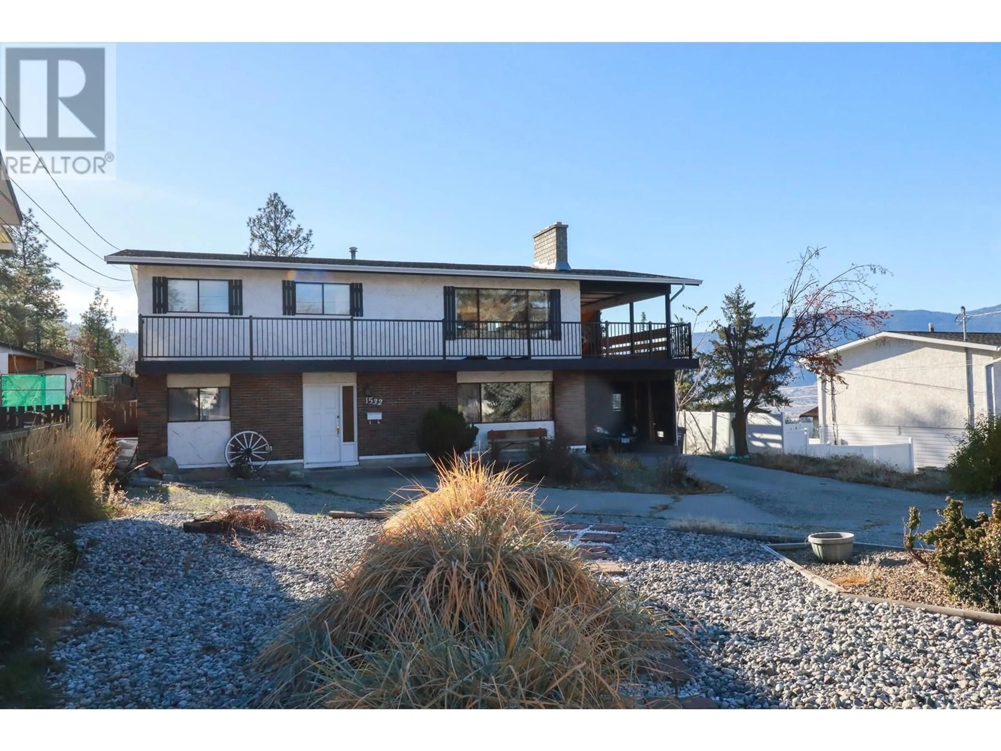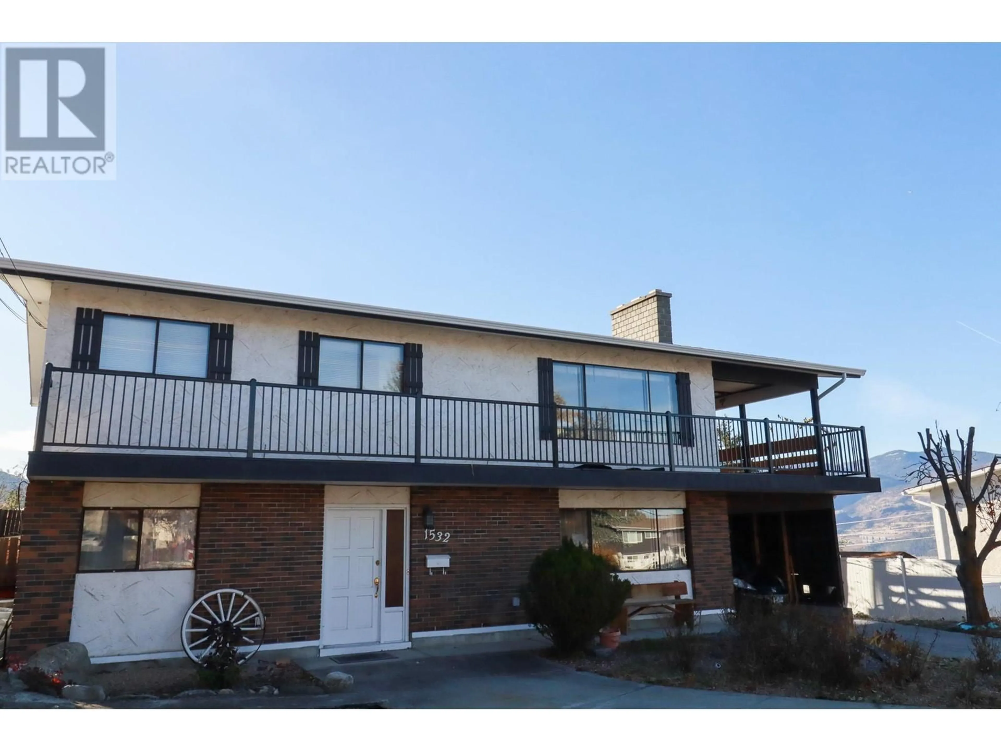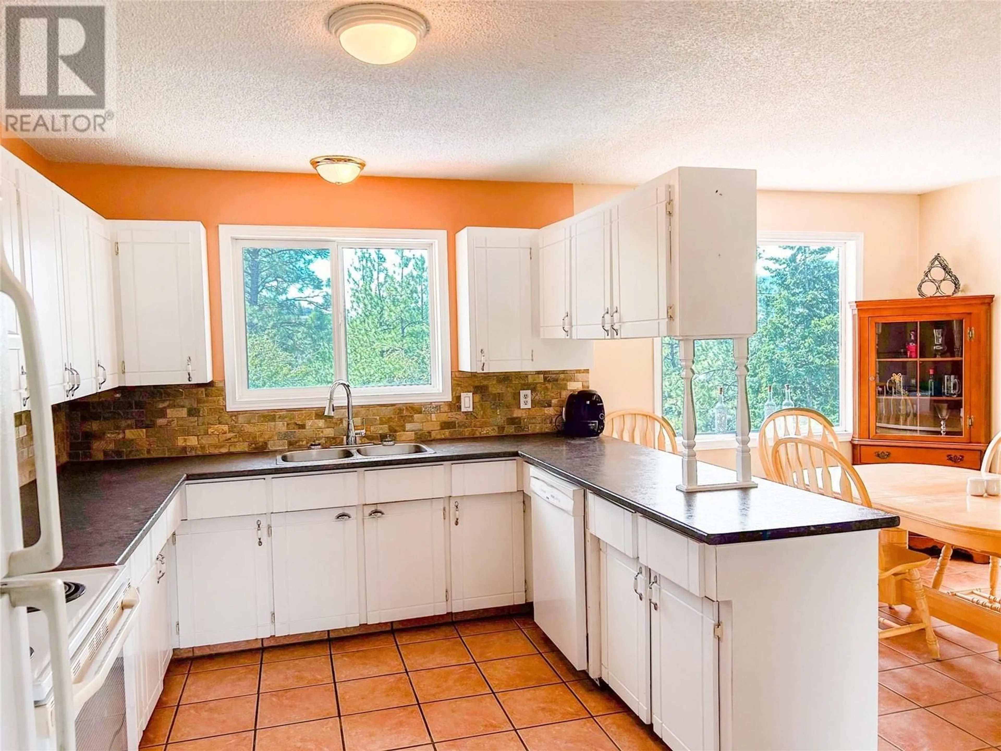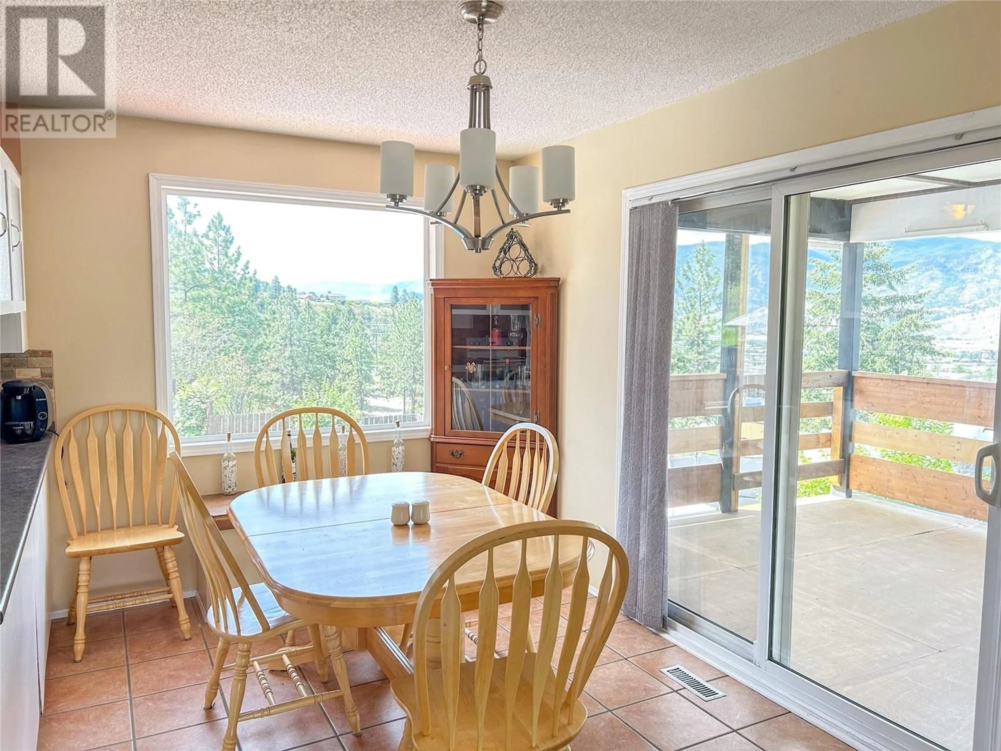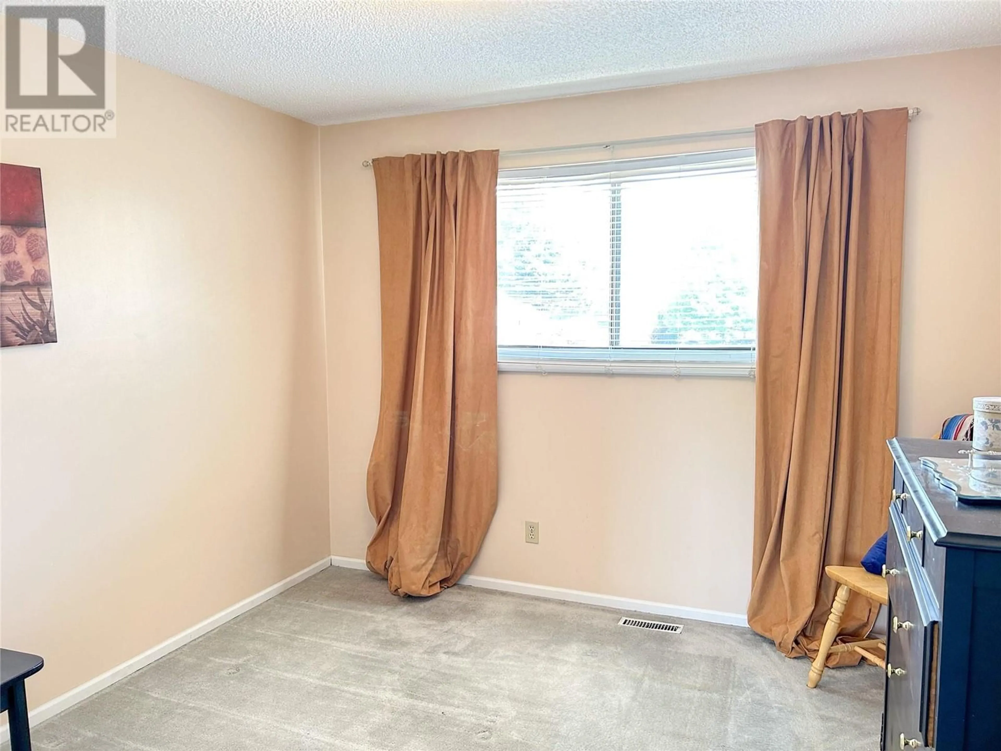1532 Carmi Avenue, Penticton, British Columbia V2A6M8
Contact us about this property
Highlights
Estimated ValueThis is the price Wahi expects this property to sell for.
The calculation is powered by our Instant Home Value Estimate, which uses current market and property price trends to estimate your home’s value with a 90% accuracy rate.Not available
Price/Sqft$268/sqft
Est. Mortgage$2,684/mo
Tax Amount ()-
Days On Market204 days
Description
Located near the top of town, this residence commands a prime position atop the scenic landscape of Penticton. Venture a little further, and you'll find yourself immersed in the mountains, offering endless backyard adventures. Yet, the convenience of Columbia Elementary School remains just a short, pleasant stroll away. A welcoming, spacious front yard adorned with xeriscaping for simplified lawn maintenance invites you in. The expansive driveway provides ample parking, accommodating guests or a bustling family with more than a couple of vehicles. Upon entering a generously sized foyer, take a few steps up to the upper level, where a generously sized family room awaits, bathed in an abundance of natural light. The kitchen and dining area create a perfect setting for warm gatherings for friends and family alike. Continuing down the hall, you will find three bedrooms, including the master bedroom with a 2pc ensuite. Experience the unique charm and functionality of this residence, seamlessly blending convenience with the allure of the picturesque natural surroundings. On the lower level, there is a large rec room with a bar nook, as well as a living area for family movie night. This versatile space also houses a spare bedroom, 3-piece bathroom and a utility room with space for storage. (id:39198)
Property Details
Interior
Features
Lower level Floor
3pc Bathroom
9'5'' x 8'11''Workshop
15'4'' x 11'2''Utility room
5'6'' x 3'4''Other
7'6'' x 6'5''Exterior
Features
Parking
Garage spaces 6
Garage type Carport
Other parking spaces 0
Total parking spaces 6
Property History
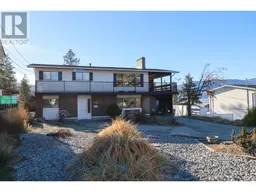 17
17
