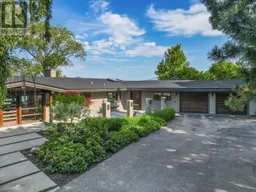150 VANCOUVER Place, Penticton, British Columbia V2A1A7
Contact us about this property
Highlights
Estimated ValueThis is the price Wahi expects this property to sell for.
The calculation is powered by our Instant Home Value Estimate, which uses current market and property price trends to estimate your home’s value with a 90% accuracy rate.Not available
Price/Sqft$701/sqft
Est. Mortgage$12,884/mo
Tax Amount ()-
Days On Market285 days
Description
Discover the epitome of sophistication and comfort at 150 Vancouver Place, an exquisite multi-family residence boasting a generous layout of 4,278 square feet. This remarkable property features five elegantly appointed bedrooms and an office, offering privacy and luxury for all members of the household. Step through the custom front door and be greeted by an ambiance of warmth and design, with custom features enriching every corner. The living spaces are enhanced by custom fireplaces, creating cozy environments perfect for relaxation and social gatherings. Designed with modern living in mind, this home includes a wired surround sound system, setting the stage for unforgettable entertainment experiences. One of the highlights of this stunning home is the breathtaking views that promise to captivate and inspire. The inclusion of a legal 2-bedroom suite offers flexible living arrangements or an opportunity for rental income or AirBNB business, adding to the allure of this exceptional property. Outside, meticulous landscaping is maintained by an irrigation system, ensuring beauty and ease. Parking is also conveniently resolved with two vehicle garage and ample additional parking in the driveway. Situated in a desirable location, this property presents an unparalleled lifestyle opportunity steps away from the KVR trail. Welcome to your dream home at 150 Vancouver Place, where luxury meets comfort in a vibrant community setting call today for a private tour 778.931.2225 (id:39198)
Property Details
Interior
Features
Basement Floor
Other
9'1'' x 5'0''Utility room
14'4'' x 23'10''Living room
17'9'' x 22'9''Kitchen
19'4'' x 9'1''Exterior
Features
Parking
Garage spaces 4
Garage type -
Other parking spaces 0
Total parking spaces 4
Property History
 49
49





