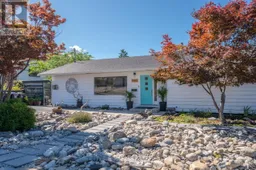1482 MACCLEAVE Avenue, Penticton, British Columbia V2A3E5
Contact us about this property
Highlights
Estimated ValueThis is the price Wahi expects this property to sell for.
The calculation is powered by our Instant Home Value Estimate, which uses current market and property price trends to estimate your home’s value with a 90% accuracy rate.Not available
Price/Sqft$370/sqft
Est. Mortgage$4,015/mo
Tax Amount ()-
Days On Market299 days
Description
Welcome to this pristinely updated, totally turn key, mid century modern dream, with an easy basement suite or air bnb lock off option! This 2522sqft beauty has been in the same family since 1987 & meticulously renovated while maintaining every bit of style. The main floor features beautiful South facing views, solid hardwood floors, modern windows, flat ceilings, a stunning gas fireplace w/ stone surround, a spacious living room + 2nd sunken family room/dining room area. Theres a stylish white/black kitchen with gas stove + subway tiles, beautiful views, large dining area & access to a huge back deck. 2 kids rooms plus a full bathroom & a primary suite with a 2 piece ensuite & French doors completes the main floor. The walk out basement is a turn key ready basement suite with the addition of a door at the bottom stairs. Theres a beautiful kitchen, living room, LVP floors, & a HUGE bedroom with w/i closet + 3 piece bathroom; ideal for extended family or turn it into an air bnb bedroom suite for extra income and keep the rest of the downstairs to yourself! The stunning back yard has a huge patio with a wisteria covered pergola, mature landscaping, gardens and grass plus play areas + more. All of this located in the super desirable Columbia neighborhood just a stroll to the elementary school and its playgrounds and fields. MUST SEE! (id:39198)
Property Details
Interior
Features
Basement Floor
Utility room
9'10'' x 6'0''Storage
13'7'' x 6'1''Exterior
Features
Parking
Garage spaces 2
Garage type -
Other parking spaces 0
Total parking spaces 2
Property History
 76
76




