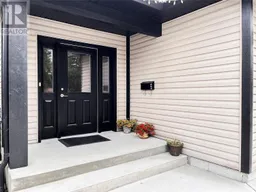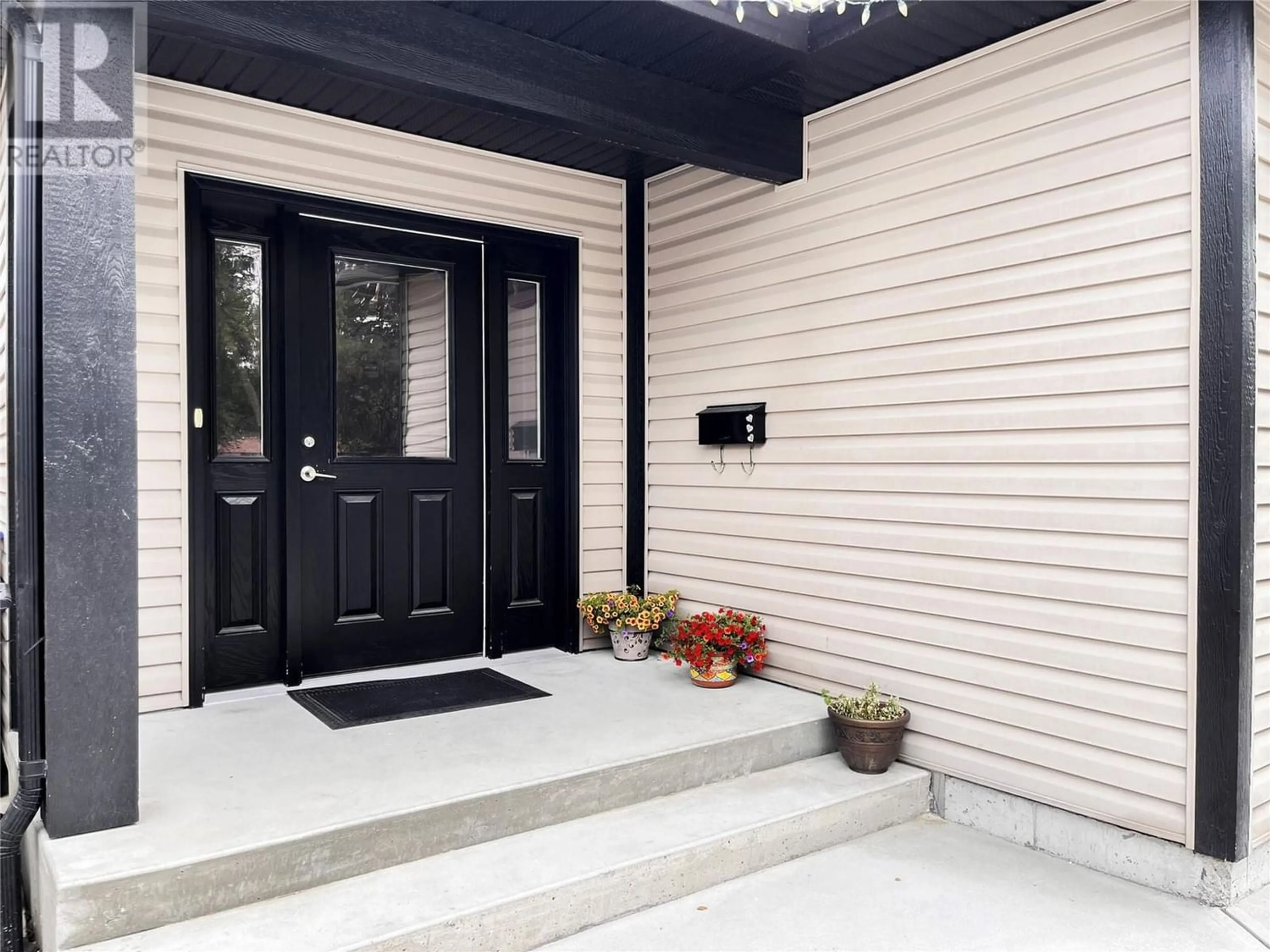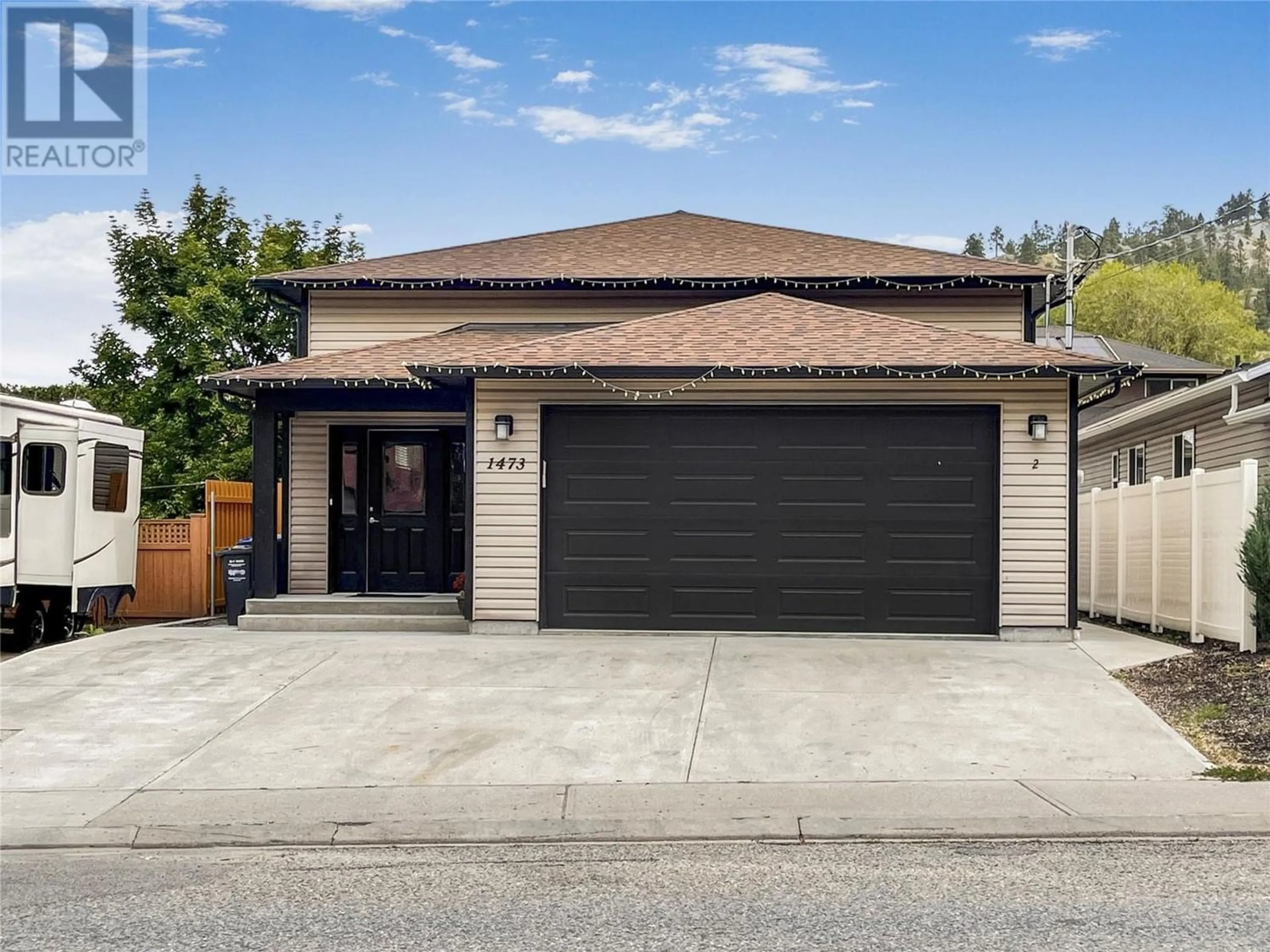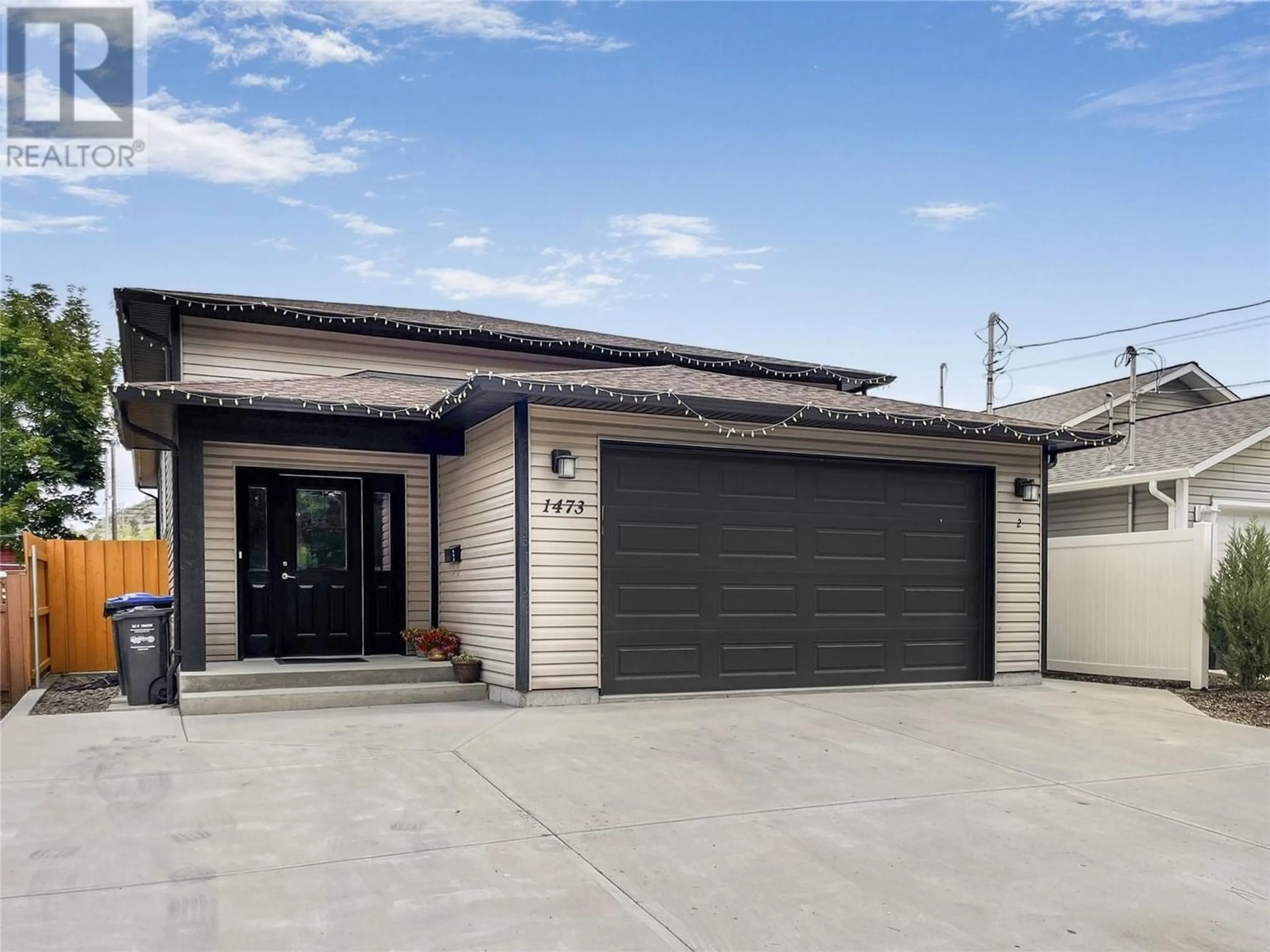1473 DUNCAN Avenue, Penticton, British Columbia V2A2X5
Contact us about this property
Highlights
Estimated ValueThis is the price Wahi expects this property to sell for.
The calculation is powered by our Instant Home Value Estimate, which uses current market and property price trends to estimate your home’s value with a 90% accuracy rate.Not available
Price/Sqft$299/sqft
Est. Mortgage$3,758/mo
Tax Amount ()-
Days On Market180 days
Description
Step into your dream home! This stunning rancher boasts a sleek and modern design, having been freshly built in 2018. With a fully self-contained legal basement suite, this 5 bedroom, 3 bathroom house is perfect for families of all sizes. This home features a spacious and airy design adorned with vaulted ceilings, which includes three bedrooms and two full baths on the main floor. Upon entering the main level, one is immediately welcomed into a generously sized living room and dining area. The backyard oasis is fully enclosed, providing a sense of seclusion and is an ideal setting for hosting family gatherings. The primary bedroom is a private sanctuary with a generous walk-in-closet and an ensuite that is away from the other two bedrooms, bathroom, and laundry room. Experience an additional spacious living area on the lower level with a generous bonus room. This versatile space is ideal for accommodating your children's entertainment needs, setting up a home gym, or creating a recreational haven. The legal basement suite has a separate entrance and separate electric meter, ensuring maximum privacy for you and your tenants. With two bedrooms and a bright and spacious layout, the suite is a perfect mortgage helper or a cozy space for your loved ones to stay close to family.The oversize double-car garage is a dream come true, providing ample space for your vehicles and toys. Additional parking space off the side for your tenant's convenience! (id:39198)
Property Details
Interior
Features
Second level Floor
Primary Bedroom
13'2'' x 12'10''Living room
15'0'' x 15'11''Laundry room
12'8'' x 5'8''Kitchen
15'11'' x 12'10''Exterior
Features
Parking
Garage spaces 2
Garage type Attached Garage
Other parking spaces 0
Total parking spaces 2
Property History
 40
40


