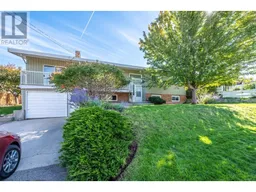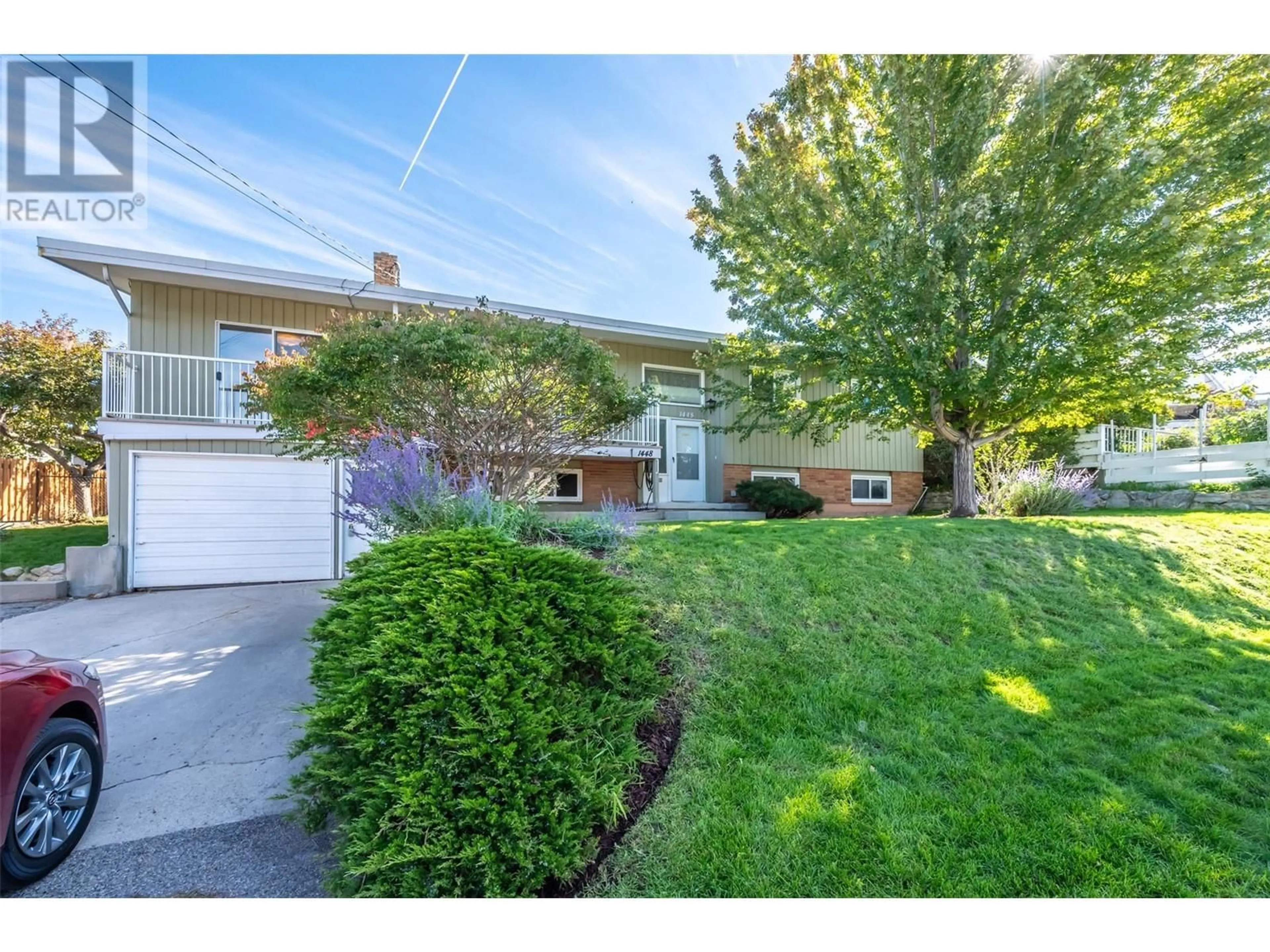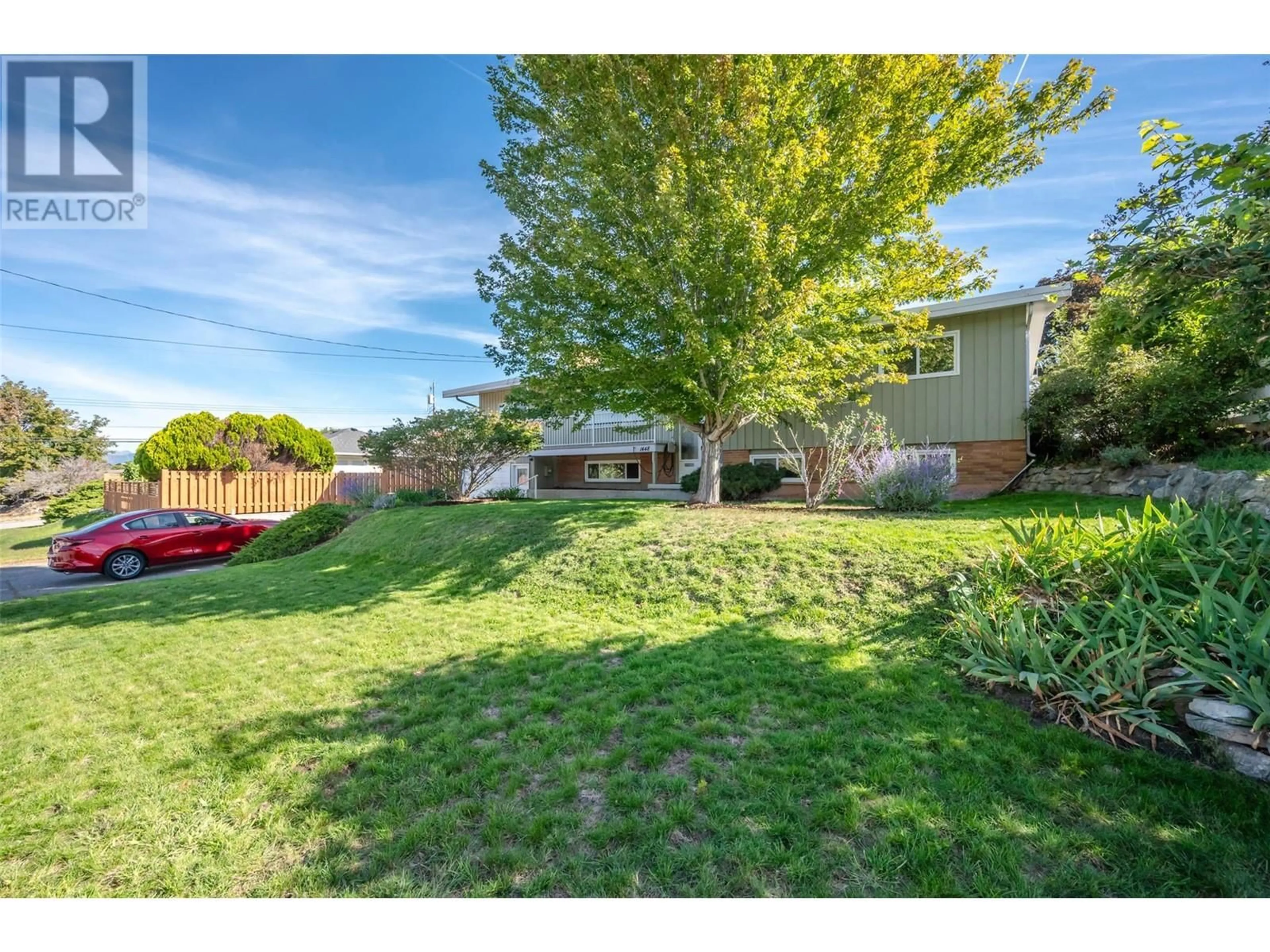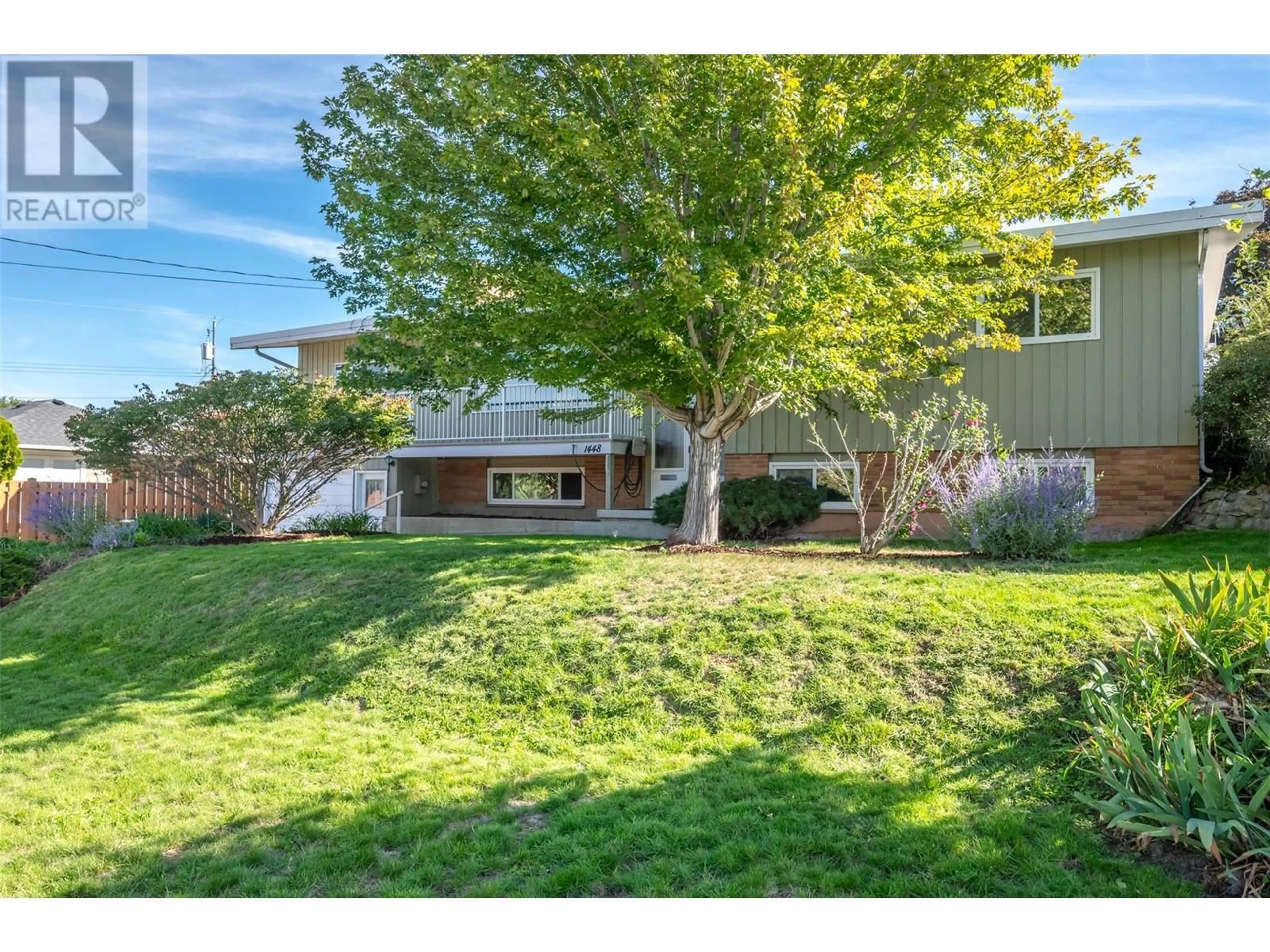1448 Darmouth Street, Penticton, British Columbia V2A4B6
Contact us about this property
Highlights
Estimated ValueThis is the price Wahi expects this property to sell for.
The calculation is powered by our Instant Home Value Estimate, which uses current market and property price trends to estimate your home’s value with a 90% accuracy rate.Not available
Price/Sqft$272/sqft
Est. Mortgage$3,217/mo
Tax Amount ()-
Days On Market65 days
Description
1448 Darmouth Street is a great 2740 sq ft family home. Located on 0.17 of an acre with a fully fenced in backyard. This four bedroom, 2 bath home is ideal for raising your family or as an investment property. Close to schools and parks. The floor plan is perfect if you have young children with having 3 bedrooms on the main level, living room and family room all right there. If you want to do a renovation this could make a great open concept design as well. The kitchen is the perfect amount of space with plenty of storage, from there you can look out to the back yard and watch your children play. The basement level comes with a recreation room, bedroom, laundry and 4 piece bathroom. From the basement you can take full advantage of the 28' x 13' garage. Don't miss out on this great opportunity (id:39198)
Property Details
Interior
Features
Main level Floor
Living room
13'8'' x 18'3''Dining room
10'7'' x 9'5''Kitchen
10'1'' x 16'5''Family room
24'3'' x 13'4''Exterior
Features
Parking
Garage spaces 2
Garage type Attached Garage
Other parking spaces 0
Total parking spaces 2
Property History
 58
58


