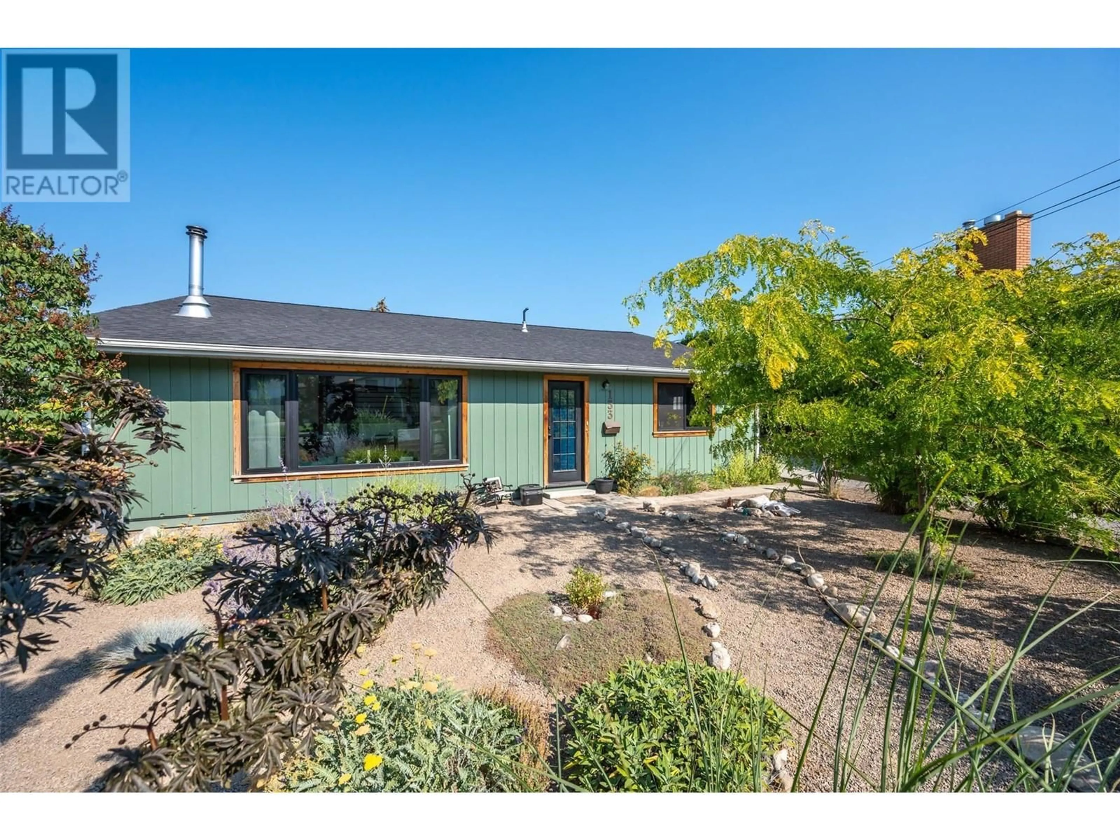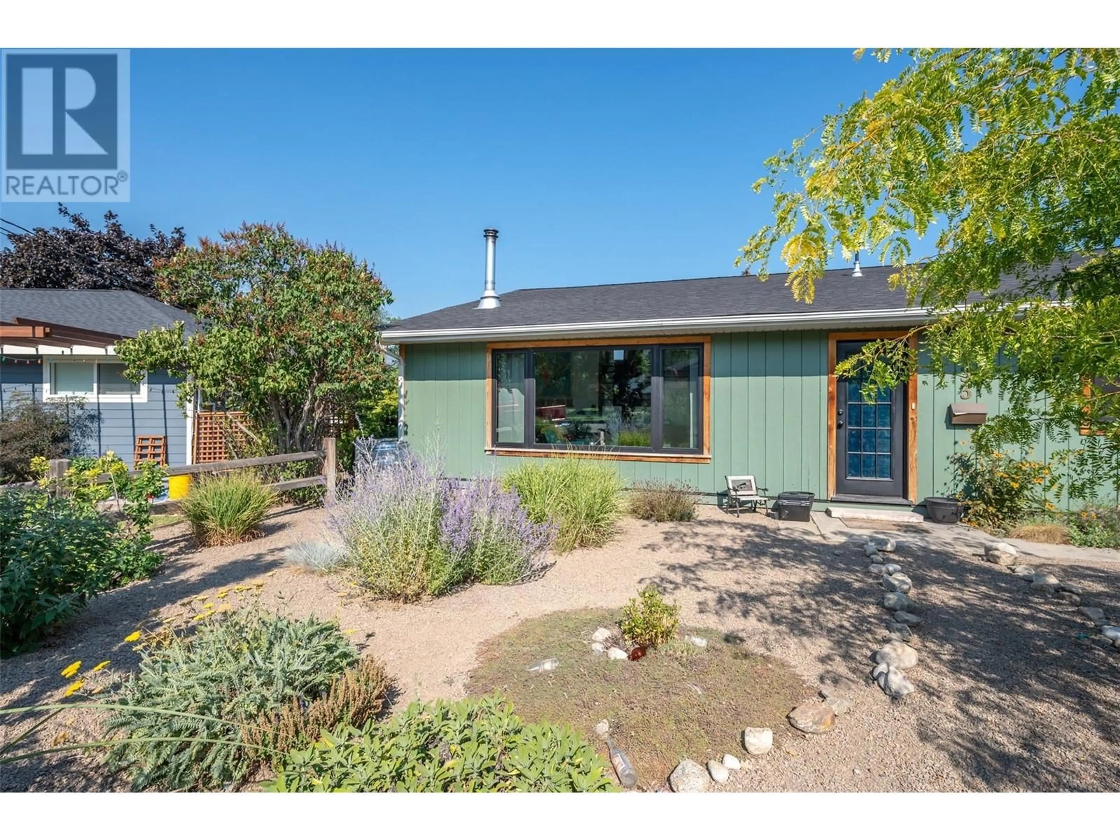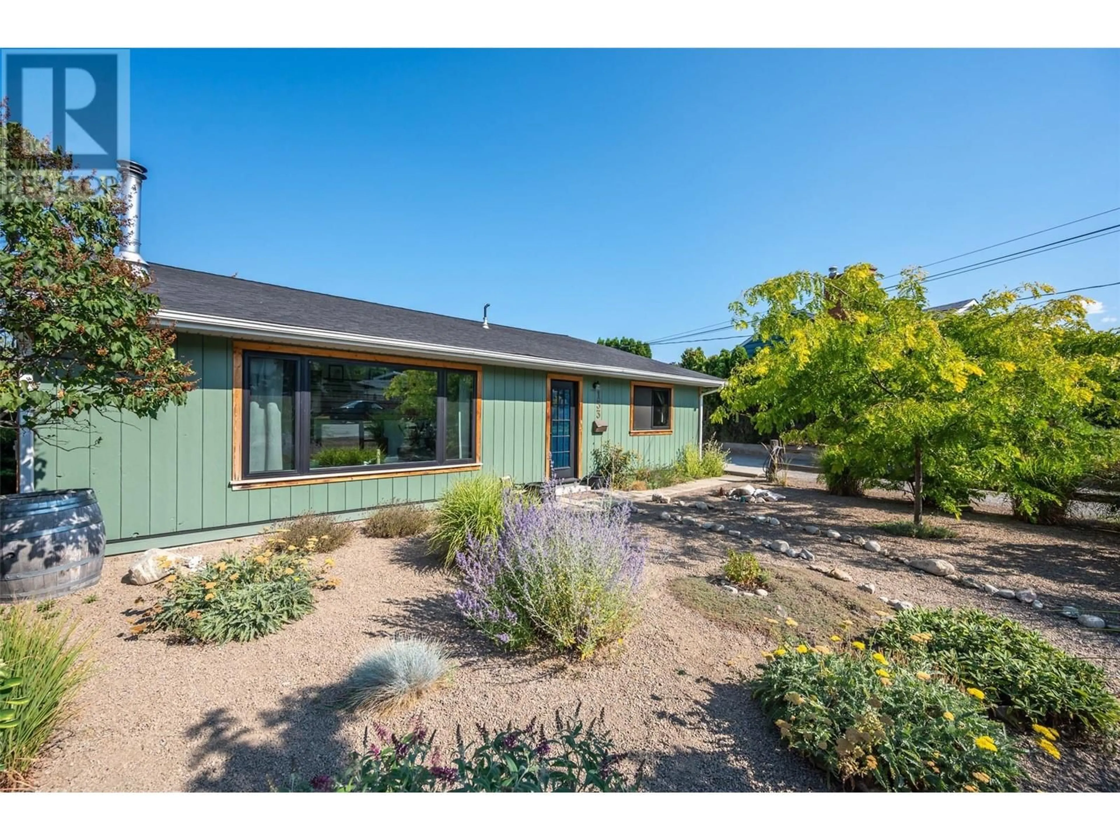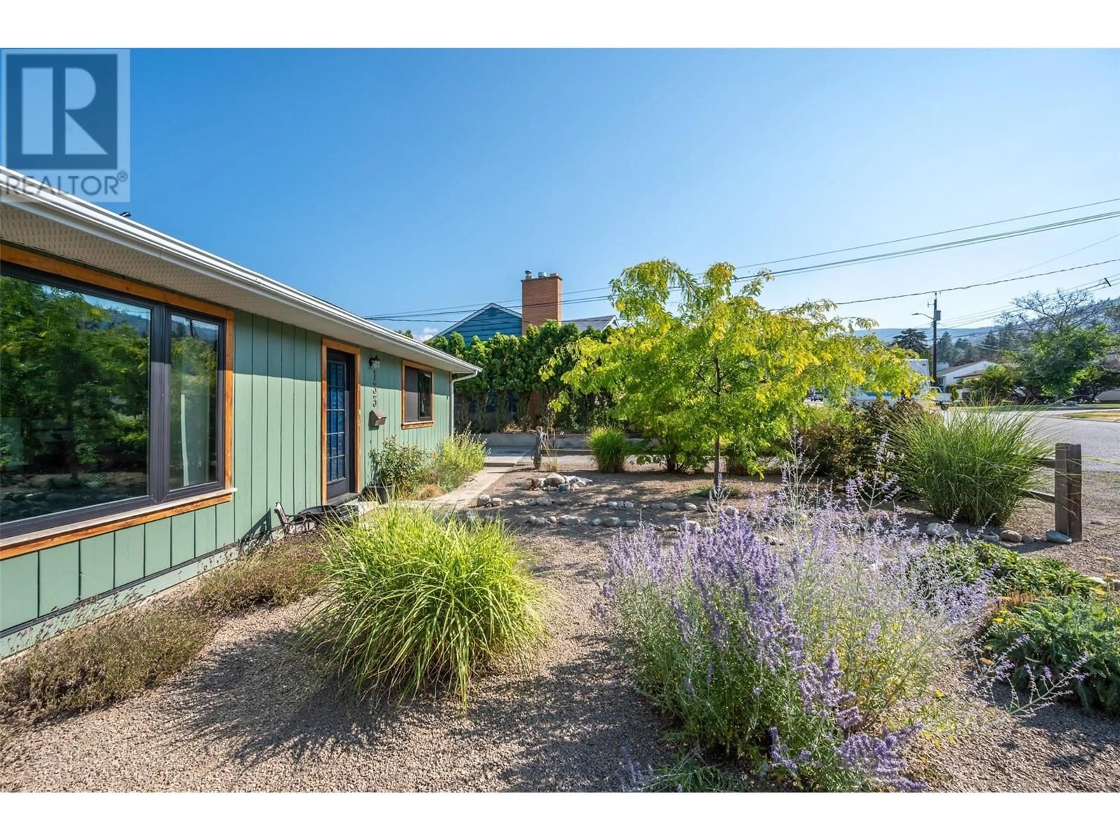133 Secrest Place, Penticton, British Columbia V2A3R2
Contact us about this property
Highlights
Estimated ValueThis is the price Wahi expects this property to sell for.
The calculation is powered by our Instant Home Value Estimate, which uses current market and property price trends to estimate your home’s value with a 90% accuracy rate.Not available
Price/Sqft$449/sqft
Est. Mortgage$3,217/mo
Tax Amount ()-
Days On Market167 days
Description
Everything has been done for you in this incredibly unique three bedroom and two bathroom home. So many upgrades featuring a new roof in 2017, front windows replaced, kitchen renovated in 2021, free standing Blaze King wood burning stove, ductless cooling/heating, both bathrooms tastefully updated, heated floors in the kitchen and top floor bathroom, and the entire yard is landscaped with new fencing. Very functional main floor layout with a beautiful eat-in kitchen, spacious living room with vaulted ceilings, a few stairs up to the primary bedroom with walk-through closet to the beautiful four piece bath, and the guest bedroom. The lower level offers the third bedroom, rec room, massive laundry room/workshop, and lots of storage in the crawl space. Easy to convert the laundry room or rec room downstairs into extra bedrooms if needed and the massive yard can accommodate a pool, large shop, or possibly a carriage home with City of Penticton approval. Beautiful private covered patio area for entertaining and loads of yard space for gardening. Natural light flows throughout this home and absolute pride of ownership is evident! Call the Listing Representative for details. (id:39198)
Property Details
Interior
Features
Second level Floor
Other
10'4'' x 9'0''Primary Bedroom
12'4'' x 10'8''Bedroom
12'3'' x 11'3''Full bathroom
Exterior
Features
Property History
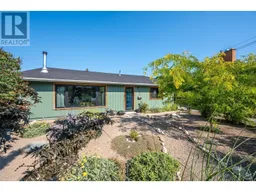 45
45
