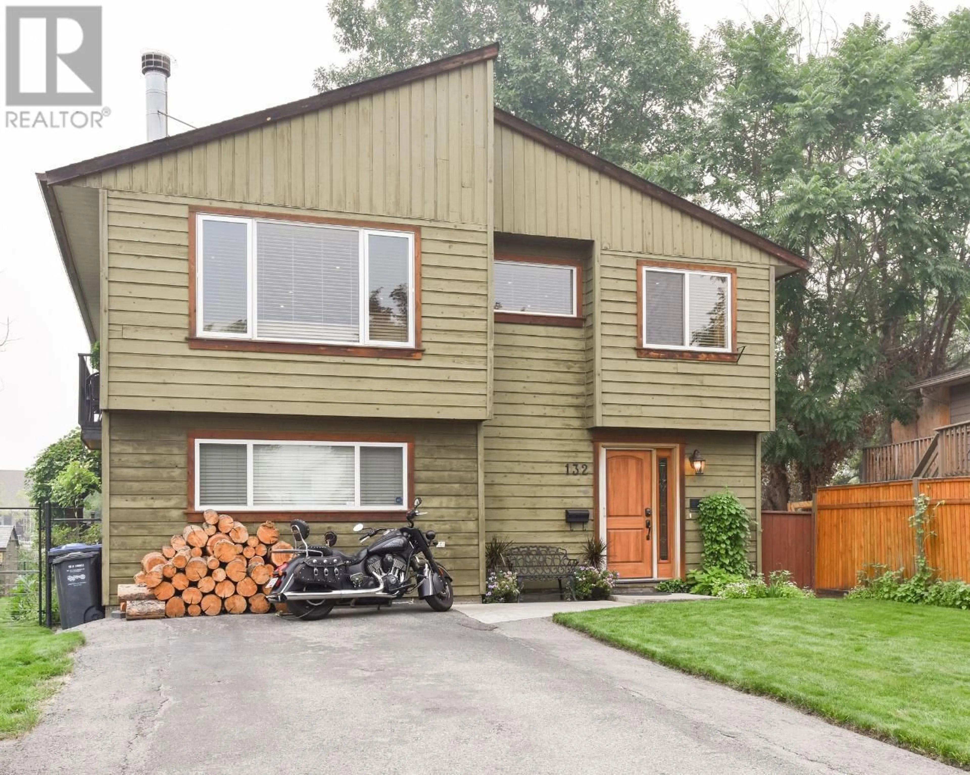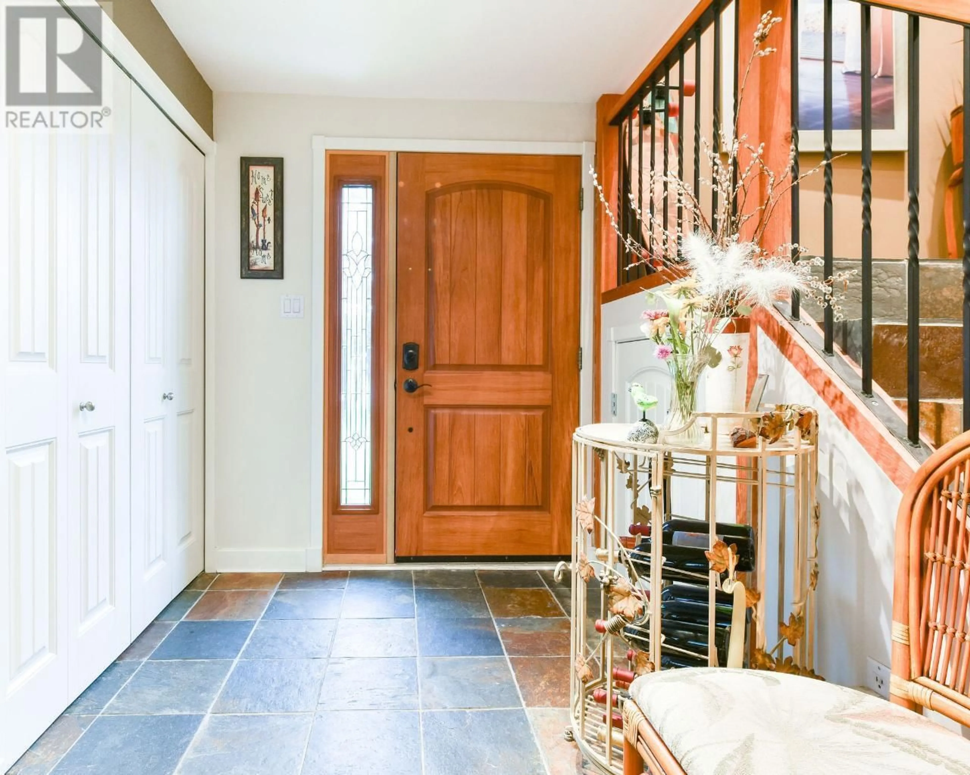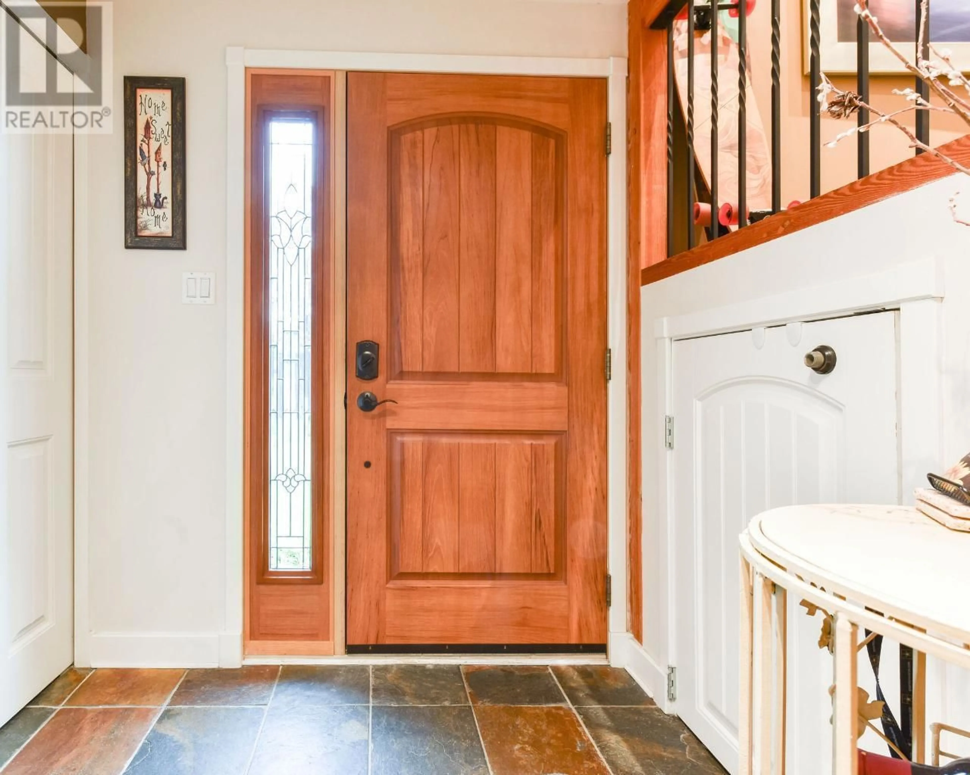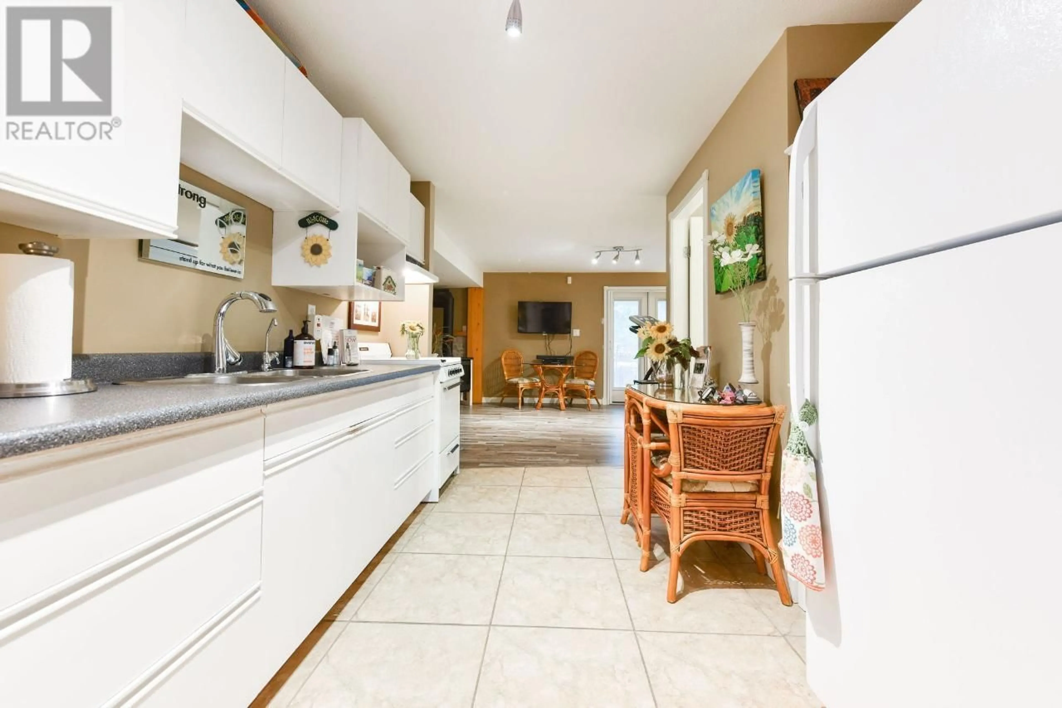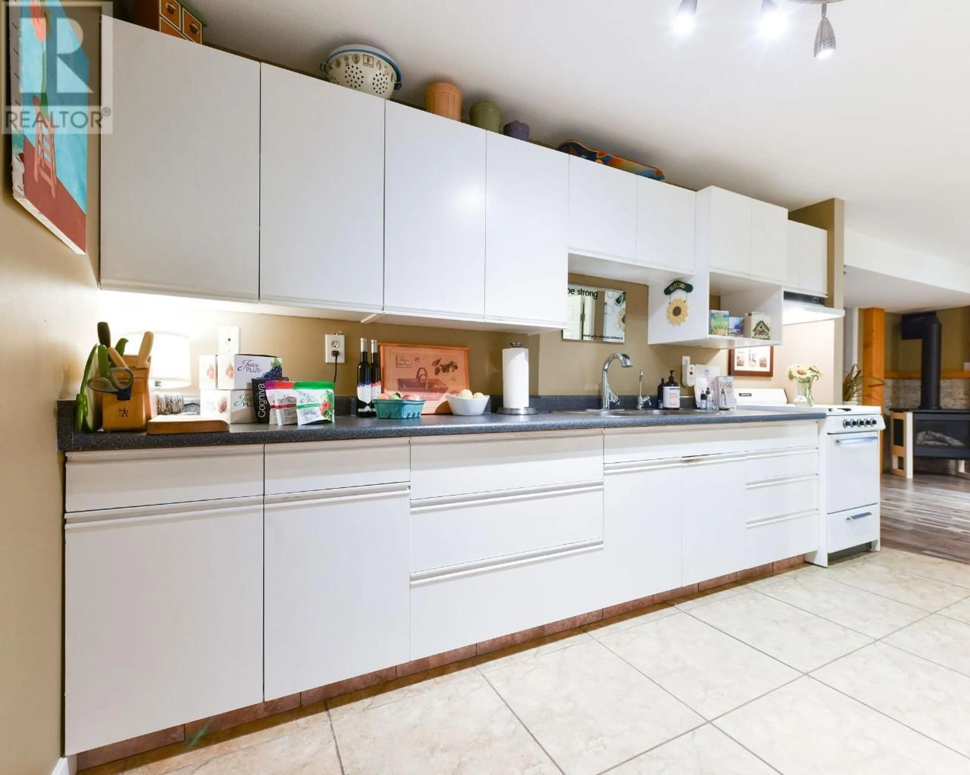132 CHATHAM Place, Penticton, British Columbia V2A7L6
Contact us about this property
Highlights
Estimated ValueThis is the price Wahi expects this property to sell for.
The calculation is powered by our Instant Home Value Estimate, which uses current market and property price trends to estimate your home’s value with a 90% accuracy rate.Not available
Price/Sqft$423/sqft
Est. Mortgage$4,917/mo
Tax Amount ()-
Days On Market1 year
Description
Rustic elegance is the best way to describe this immaculate 5 bed, 3 bath home. This special home is located at the end of a quiet cul-de-sac, with an incredible oasis of a private back yard. The main floor greets you with an open foyer with lots of space. The main floor boasts a non-conforming two bed one bath suite with a well appointed kitchen and gas fire place, perfect for guests. Upstairs is a special, open concept kitchen, dining & living room space, fantastic for entertaining guests and family. A large eating island, breakfast nook and wood fireplace really add to the unique feel of this home. A spacious main bedroom with walk in closet and three piece ensuite as well as two additional bedrooms finish off the upstairs. The private backyard boasts an amazing wooden deck with a large hot tub overlooking your own special eco-reserve. Watch birds, turtles and butterflies as you relax in your hot tub. All measurements approx, buyer to verify if deemed important. (id:39198)
Property Details
Interior
Features
Main level Floor
Bedroom
6'6'' x 11'6''3pc Bathroom
Kitchen
8' x 13'Foyer
9' x 11'8''Exterior
Features
Parking
Garage spaces 1
Garage type -
Other parking spaces 0
Total parking spaces 1
Property History
 53
53
