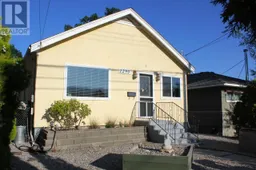1290 GOVERNMENT Street, Penticton, British Columbia V2A4V4
Contact us about this property
Highlights
Estimated ValueThis is the price Wahi expects this property to sell for.
The calculation is powered by our Instant Home Value Estimate, which uses current market and property price trends to estimate your home’s value with a 90% accuracy rate.Not available
Price/Sqft$473/sqft
Est. Mortgage$2,641/mo
Tax Amount ()-
Days On Market354 days
Description
This meticulously maintained home presents a plethora of desirable features. Comprising of 2 bds, 2 bths, and a den, it boasts: solid surface flooring, picture windows, and a recently updated roof. The property is adorned with xeriscape landscaping, complete with garden boxes for effortless maintenance. A fully fenced yard encompasses the property, with a spacious rear deck ideal for hosting gatherings. A covered patio extends your outdoor living space, allowing for relaxation as you await the completion of your BBQ preparations. An outdoor shower further enhances the outdoor experience. The well-appointed single garage is sure to satisfy, ample parking completes the convenience. This home is a must-see, catering to new families and empty nesters alike. The property has an outstanding walk score, granting proximity to downtown amenities, the beach, schools, dining options, and shopping destinations. Act swiftly, as this competitively priced offering won't last long. (id:39198)
Property Details
Interior
Features
Basement Floor
Den
9'4'' x 5'Family room
13' x 9'8''Utility room
8' x 3'Laundry room
6' x 3'Exterior
Features
Parking
Garage spaces 3
Garage type -
Other parking spaces 0
Total parking spaces 3
Property History
 23
23




