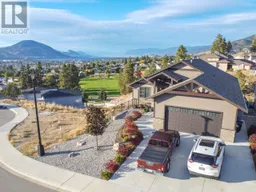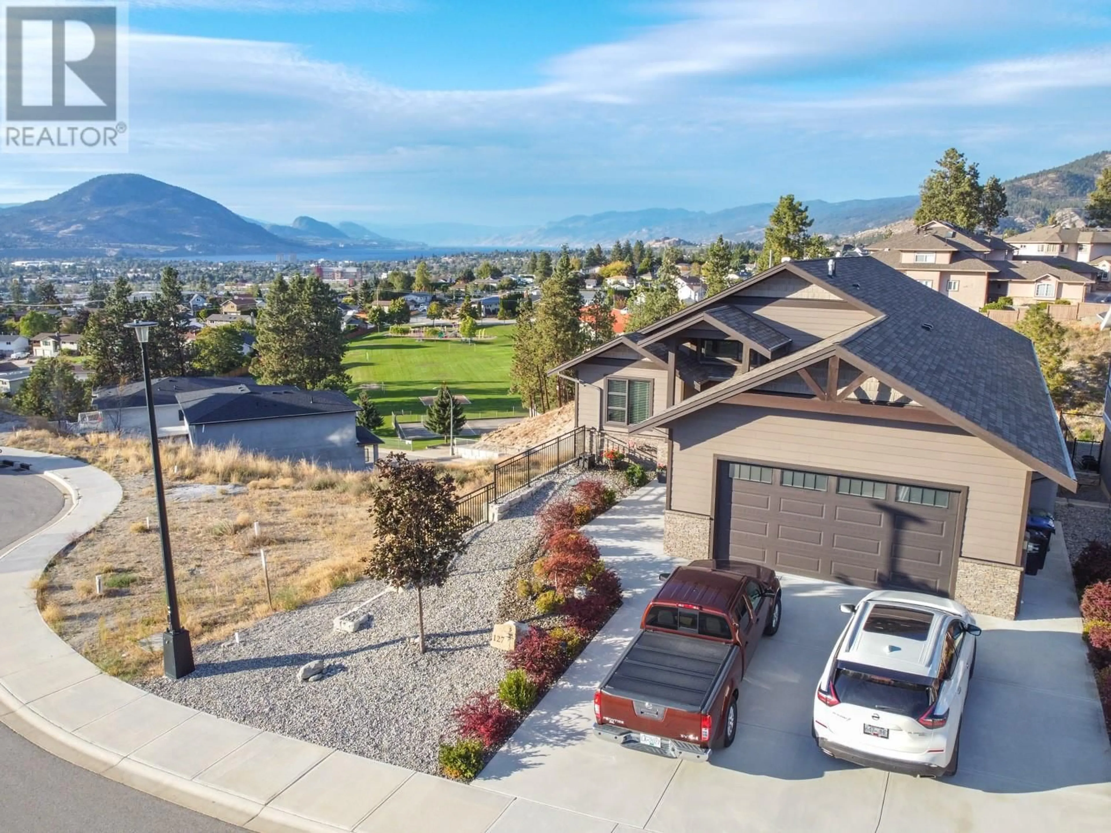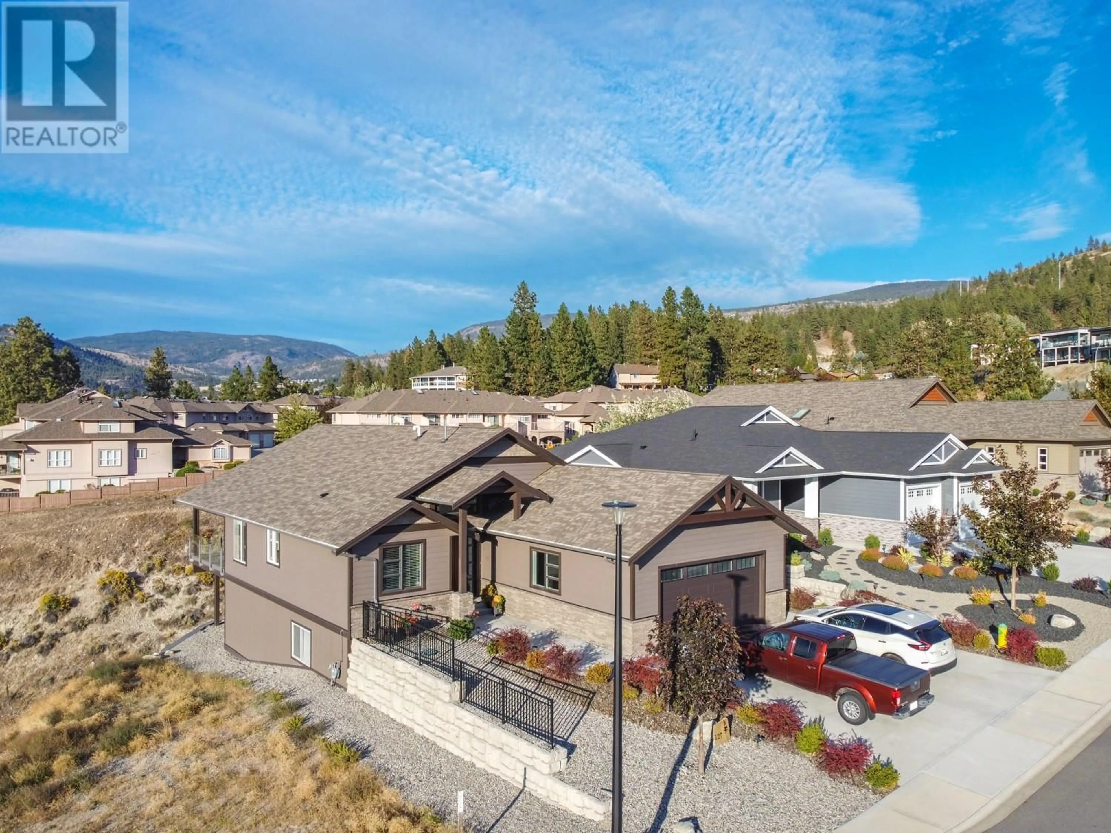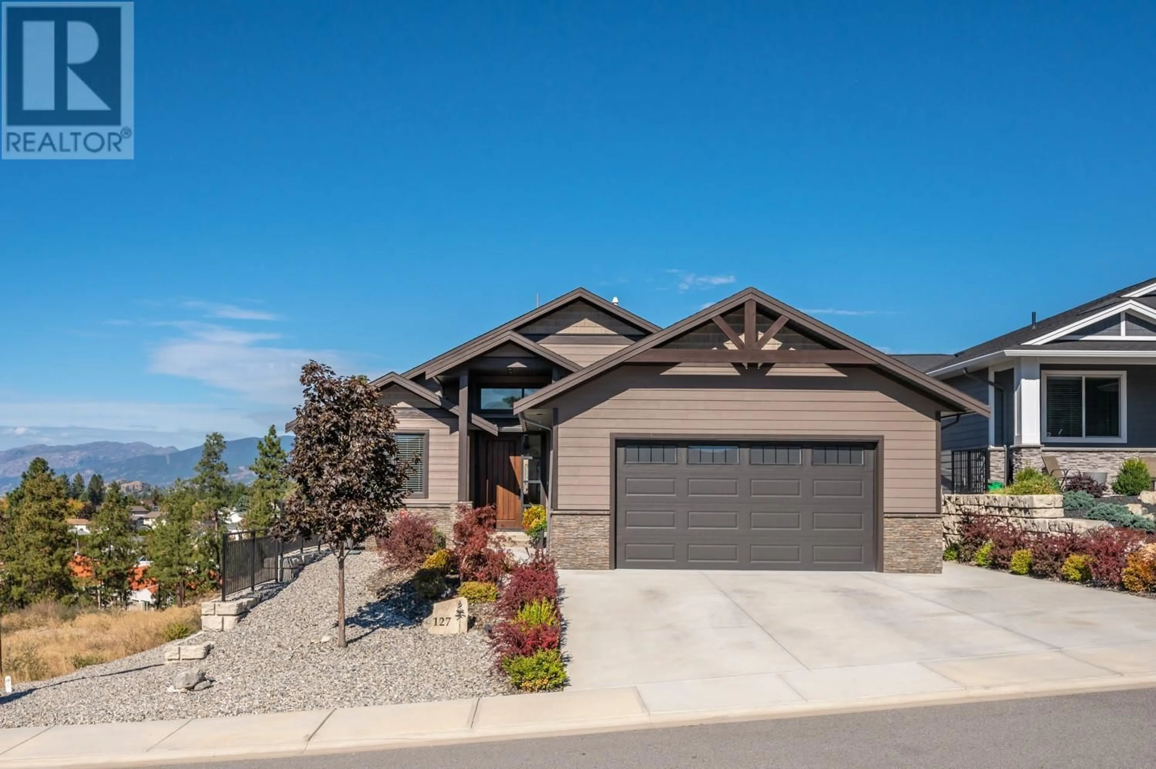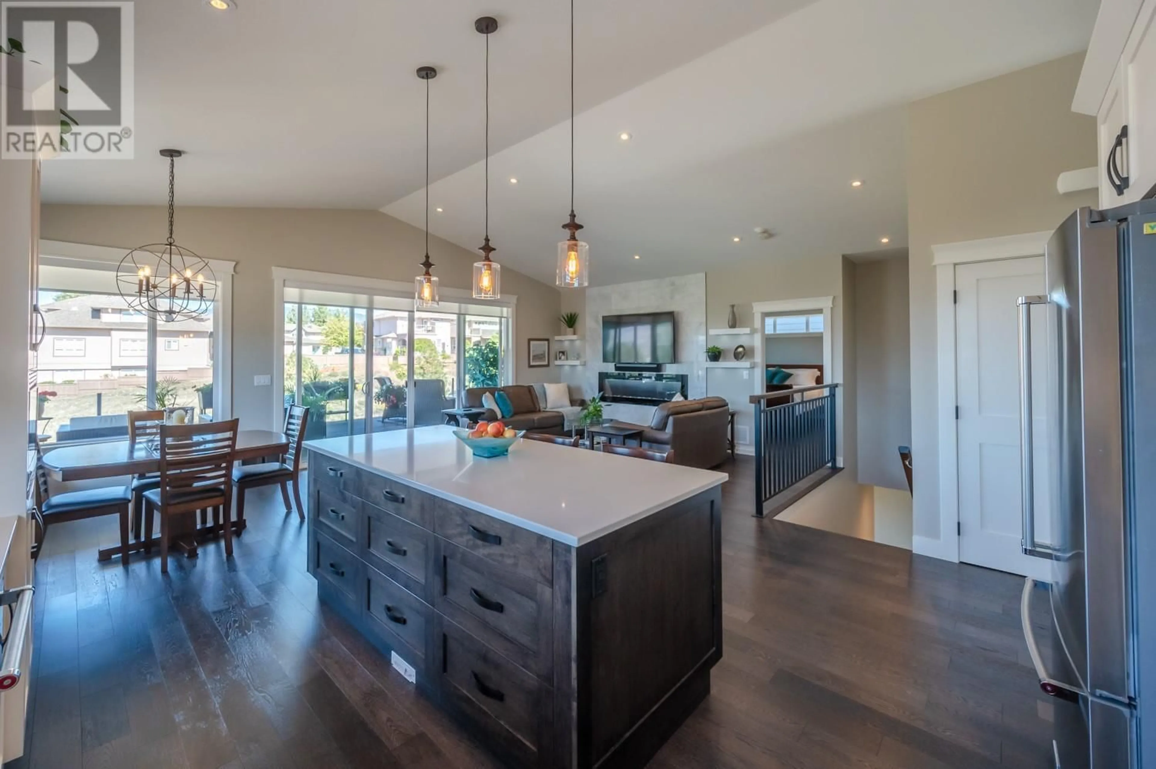127 Timberstone Place, Penticton, British Columbia V2A7T1
Contact us about this property
Highlights
Estimated ValueThis is the price Wahi expects this property to sell for.
The calculation is powered by our Instant Home Value Estimate, which uses current market and property price trends to estimate your home’s value with a 90% accuracy rate.Not available
Price/Sqft$400/sqft
Est. Mortgage$5,364/mo
Tax Amount ()-
Days On Market196 days
Description
Welcome to Timberstone Place!! Located in a Private Quiet cul du sac, this former Show Home is still like a brand New Build! Main level living is becoming very sought after and this property has it all. The main floor has an expansive open kitchen, dining and living room area that has amazing views from every direction. Included is the Primary bedroom with oversized en suite and walk in closet, a separate den/bedroom, laundry, second bathroom and two car garage access, all on the main floor. The main floor patio area has more room than you will ever need including radiant heat, remote blinds and ceiling fans. The lower level, with walk out basement, consists of two more bedrooms, huge rec room and additional bathroom. Xeriscape landscaping make this the perfect Lock & Leave Property. If Lifestyle and Luxury is what you want, you may have officially found it here. Please call LS for more info. (id:39198)
Property Details
Interior
Features
Main level Floor
5pc Ensuite bath
12'8'' x 17'6''4pc Bathroom
9'2'' x 4'11''Laundry room
6'4'' x 5'8''Kitchen
11'2'' x 13'7''Exterior
Features
Parking
Garage spaces 4
Garage type -
Other parking spaces 0
Total parking spaces 4
Property History
 32
32
