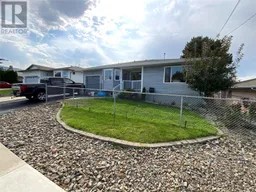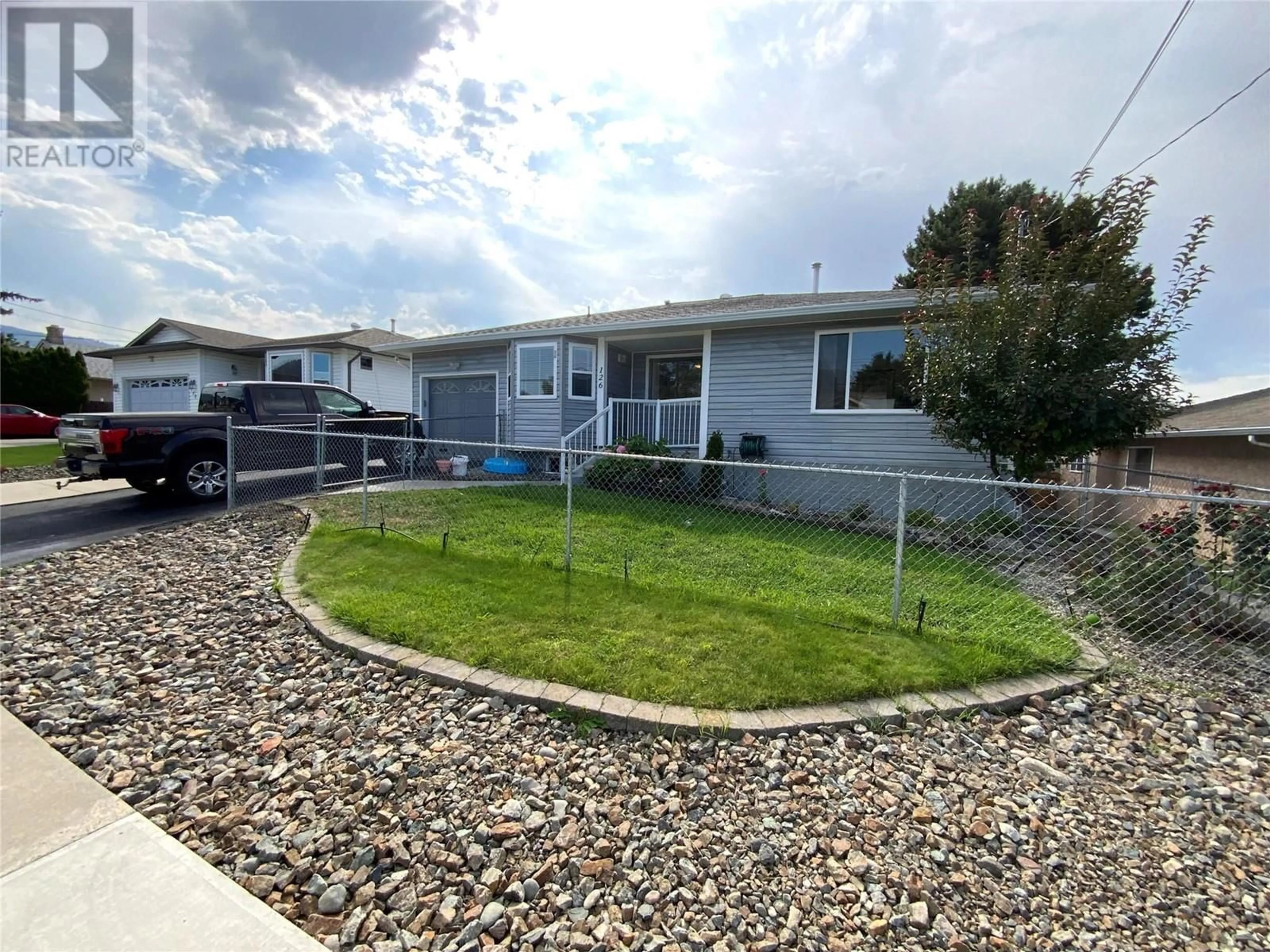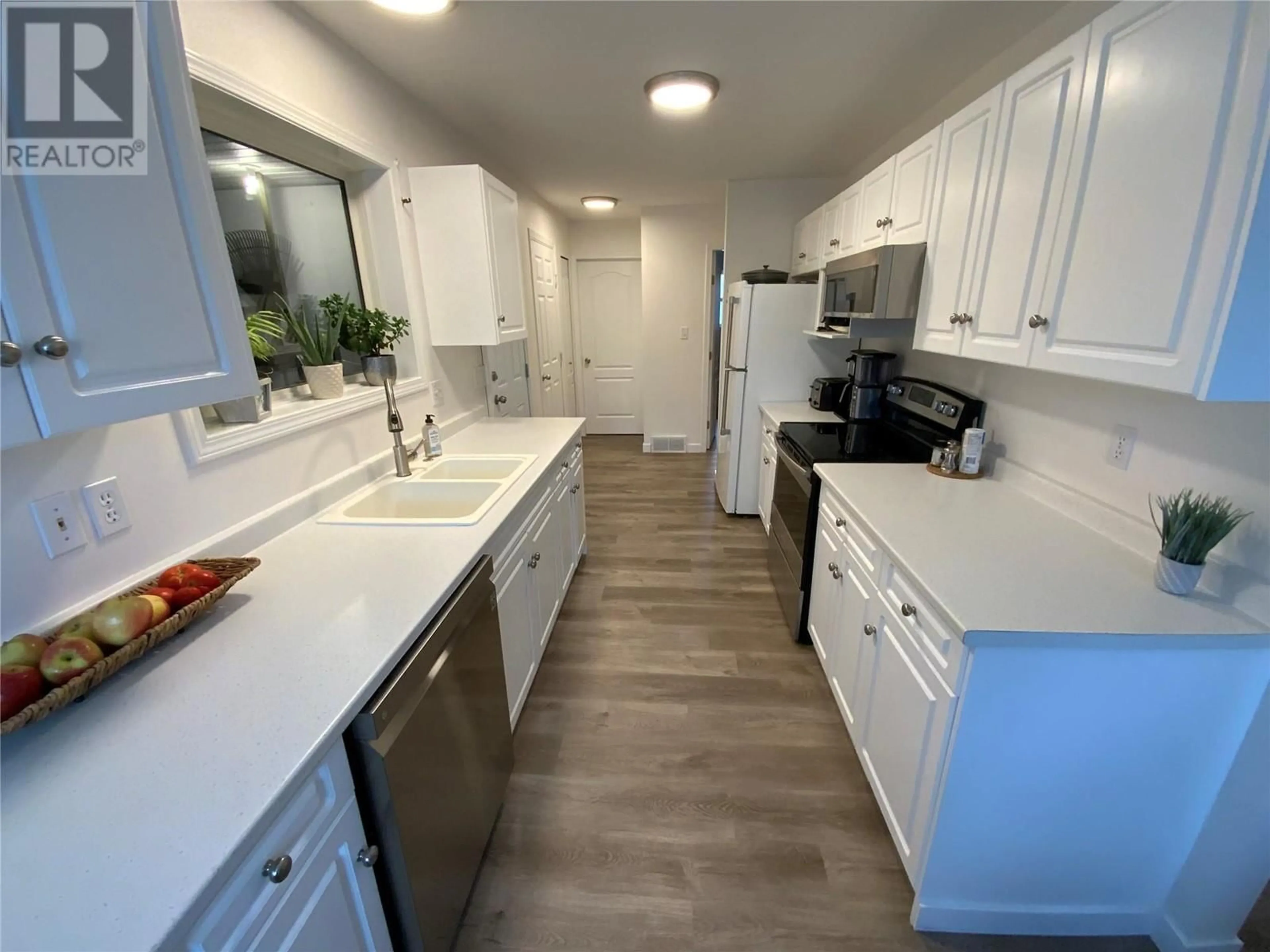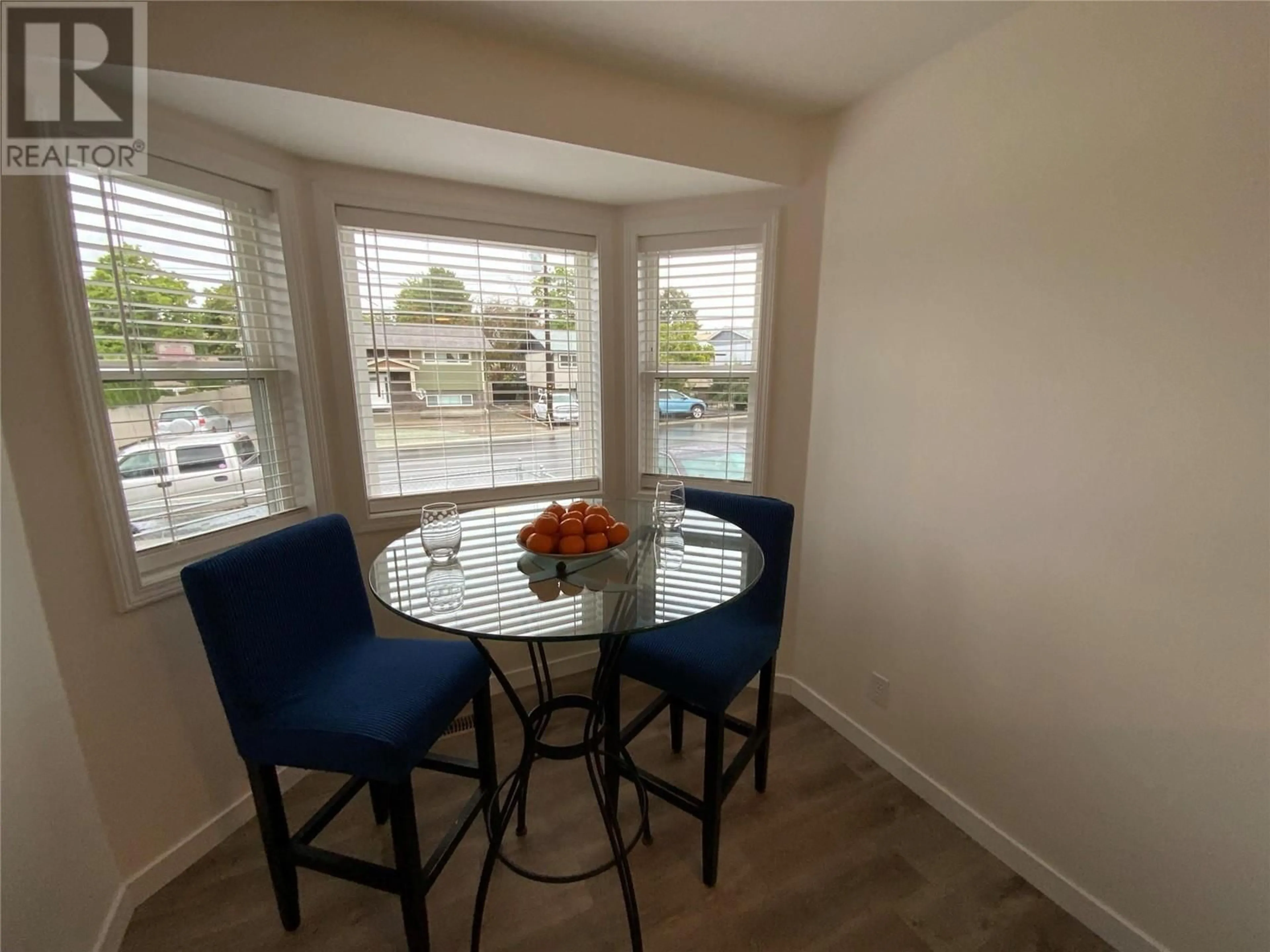126 Okanagan Avenue W, Penticton, British Columbia V2A3L1
Contact us about this property
Highlights
Estimated ValueThis is the price Wahi expects this property to sell for.
The calculation is powered by our Instant Home Value Estimate, which uses current market and property price trends to estimate your home’s value with a 90% accuracy rate.Not available
Price/Sqft$307/sqft
Est. Mortgage$3,307/mo
Tax Amount ()-
Days On Market92 days
Description
Here is your opportunity to own this beautiful 5 bedroom, 3 bathroom home in the heart of Penticton with a complete and fully finished basement suite with private entrance. This immaculate and well cared for home has upgrades throughout. Beautiful galley kitchen with plenty of cupboard space. Modern flooring throughout the entire house, freshly painted in every room, cozy gas fireplace with open social floor plan. Three-piece en suite with spacious walk-in closet. The downstairs suite is very spacious with two large bedrooms, huge living area and kitchen. Single attached garage with extra parking. Small well kept back yard with garden and covered patio. New hot water tank and forced air gas furnace. Close to shopping and malls, restaurants, hospital, entertainment and more. Great income producing suite or perfect for extended family. (id:39198)
Property Details
Interior
Features
Main level Floor
Living room
16' x 15'Bedroom
11'6'' x 9'4''Partial ensuite bathroom
Full bathroom
Exterior
Features
Parking
Garage spaces 1
Garage type Attached Garage
Other parking spaces 0
Total parking spaces 1
Property History
 16
16


