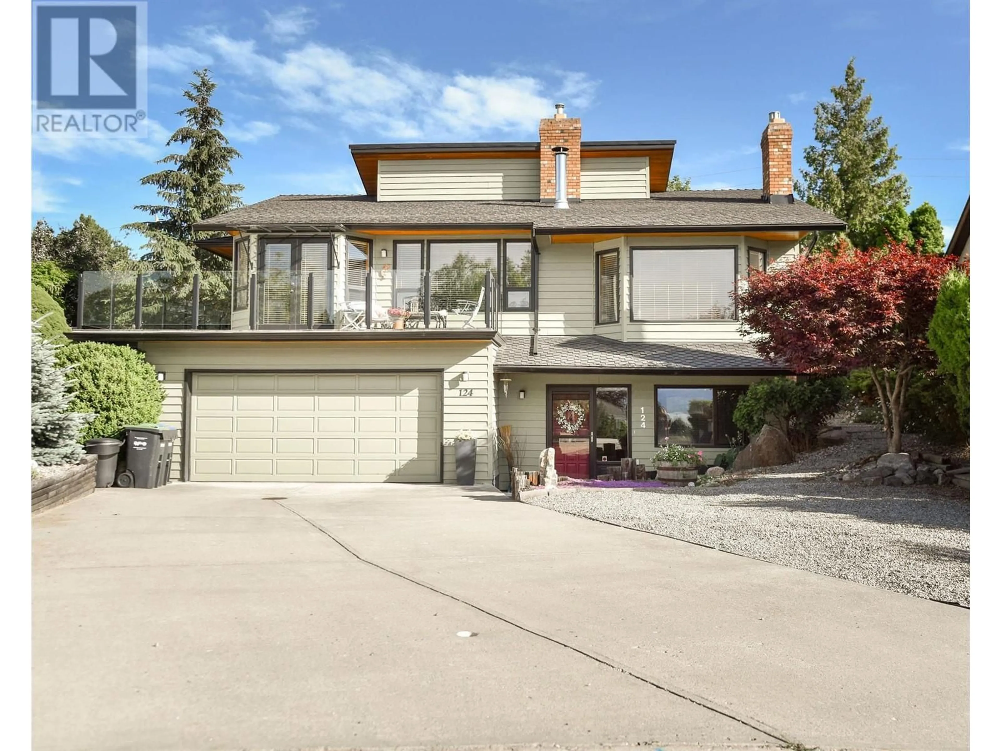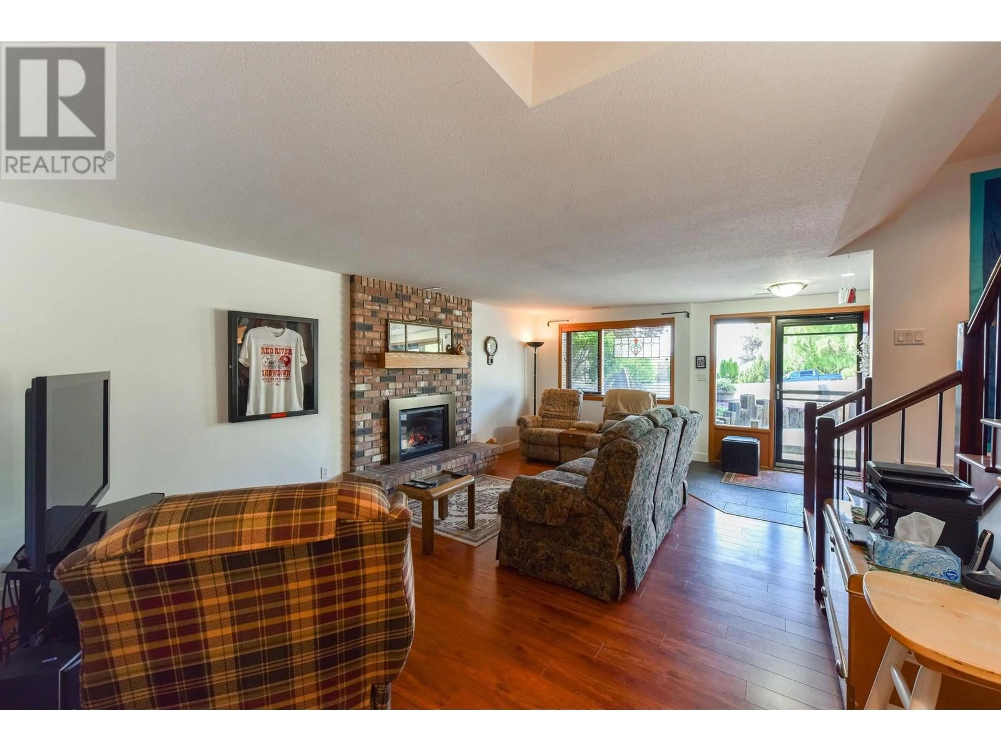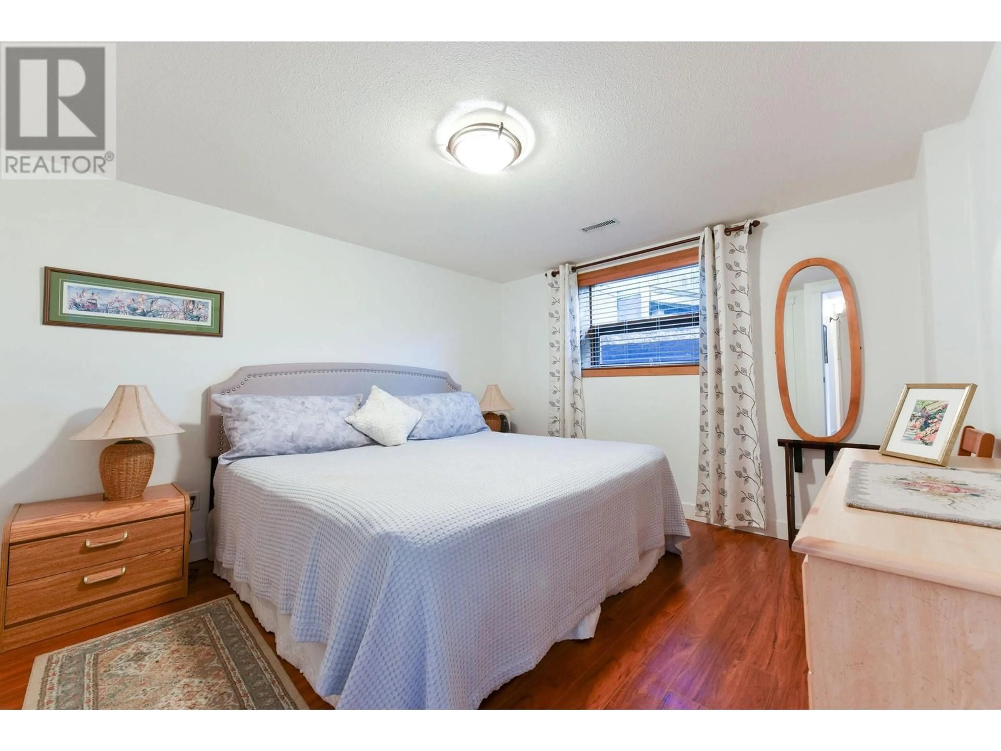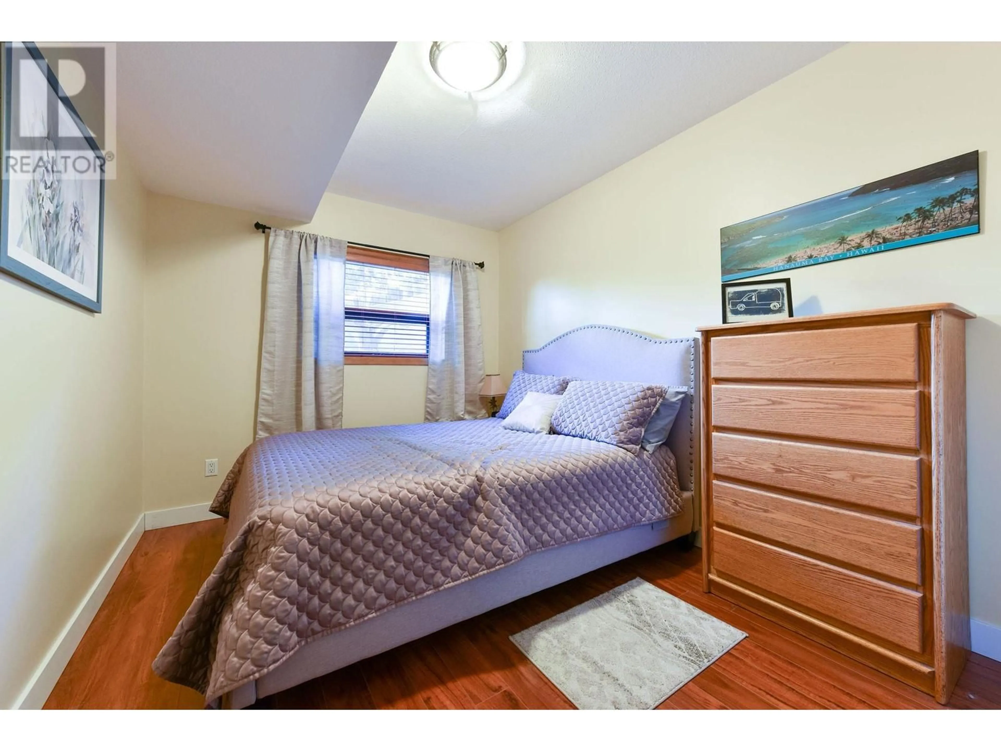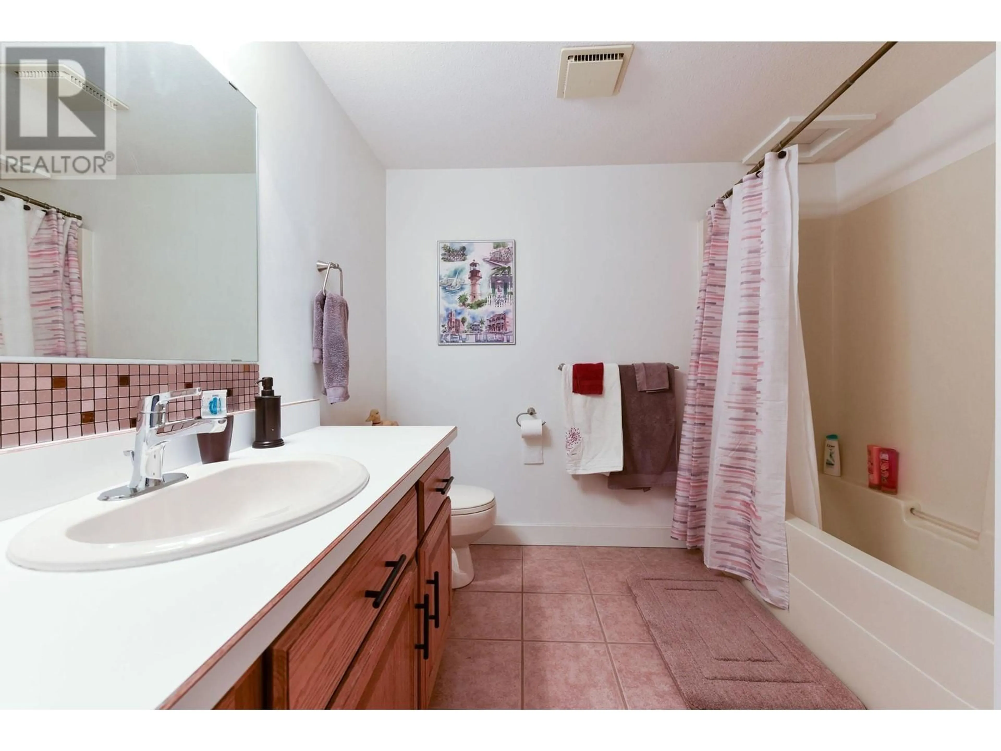124 Millar Place, Penticton, British Columbia V2A8A1
Contact us about this property
Highlights
Estimated ValueThis is the price Wahi expects this property to sell for.
The calculation is powered by our Instant Home Value Estimate, which uses current market and property price trends to estimate your home’s value with a 90% accuracy rate.Not available
Price/Sqft$468/sqft
Est. Mortgage$4,681/mo
Tax Amount ()-
Days On Market8 days
Description
Here is your opportunity to live in the desirable Uplands neighbourhood of Penticton, and enjoy stunning views of Okanagan Lake. This four bedroom, three bath, family home is nestled in a quiet cul de sac within a two minute walk of Uplands Elementary School. The main floor consists of a very nice family room complete with gas fireplace. There are two bedrooms, and a four piece bath allowing children or guests their own space. A well appointed laundry room, and access to the two car garage finish off the main level. Upstairs is where the home really shines, starting with multiple skylights that provide plenty of natural light into the home. A large Great Room, perfect for relaxing, comes complete with a Bay Window and a two sided gas fireplace. A spacious primary bedroom, includes dual closets, and a three piece ensuite. The second upstairs bedroom/den is large, and has beautiful French Doors that lead to a very private backyard oasis. The open kitchen is perfect for entertaining friends and family, and again, boasts incredible views of Okanagan Lake and the surrounding mountains. The dining room is just off the kitchen with access through French Doors to the deck. With a seamless glass balcony, it's a great location for morning coffee, or enjoying evening sunsets with a glass of wine. Lastly, a beautiful 29ft Cobalt boat and trailer with marina moorage, can be purchased separately. (id:39198)
Property Details
Interior
Features
Second level Floor
2pc Bathroom
3pc Ensuite bath
Bedroom
14'4'' x 11'8''Primary Bedroom
14'5'' x 13'5''Exterior
Features
Parking
Garage spaces 2
Garage type Attached Garage
Other parking spaces 0
Total parking spaces 2
Property History
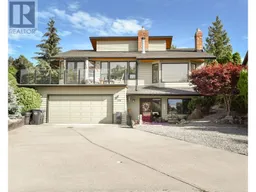 25
25
