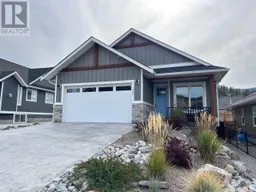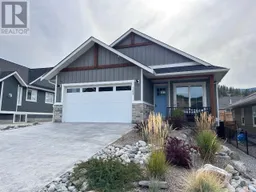123 Sendero Crescent, Penticton, British Columbia V2A0C4
Contact us about this property
Highlights
Estimated ValueThis is the price Wahi expects this property to sell for.
The calculation is powered by our Instant Home Value Estimate, which uses current market and property price trends to estimate your home’s value with a 90% accuracy rate.Not available
Price/Sqft$574/sqft
Est. Mortgage$3,436/mo
Tax Amount ()-
Days On Market355 days
Description
Rare and beautifully designed custom rancher in Sendero Canyon Penticton. Built in 2017, this home has a perfect blend of quality exterior finishes giving it amazing curb appeal. Enjoy the convenience of living on one level with an attached double car garage. The open, bright and functional floor plan is centered around a grand kitchen highlighted by quartz countertops, huge sit up island and a pantry. The living room is accented with a beautiful custom fireplace, tray ceiling and seamless access to your covered outdoor living area, hot tub and backyard. The Primary bedroom area is privately located and boasts a large bedroom, walk in closet and a 5pc bathroom with custom shower. A unique and convenient access to the crawl space is great for extra storage. BONUS Alley access to the backyard accommodates an RV or toys. Enjoy the freedom of no strata! All measurements approximate, Buyer(s) to verify if important. Click on the PLAY BUTTON above for a 3D interactive photo floor plan. (id:39198)
Property Details
Interior
Features
Main level Floor
Dining room
15'1'' x 7'4''4pc Bathroom
4'10'' x 8'9''5pc Ensuite bath
8'10'' x 8'8''Laundry room
7'2'' x 12'0''Exterior
Features
Parking
Garage spaces 2
Garage type -
Other parking spaces 0
Total parking spaces 2
Property History
 15
15






