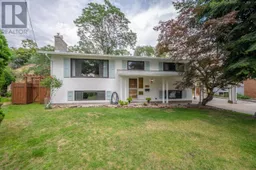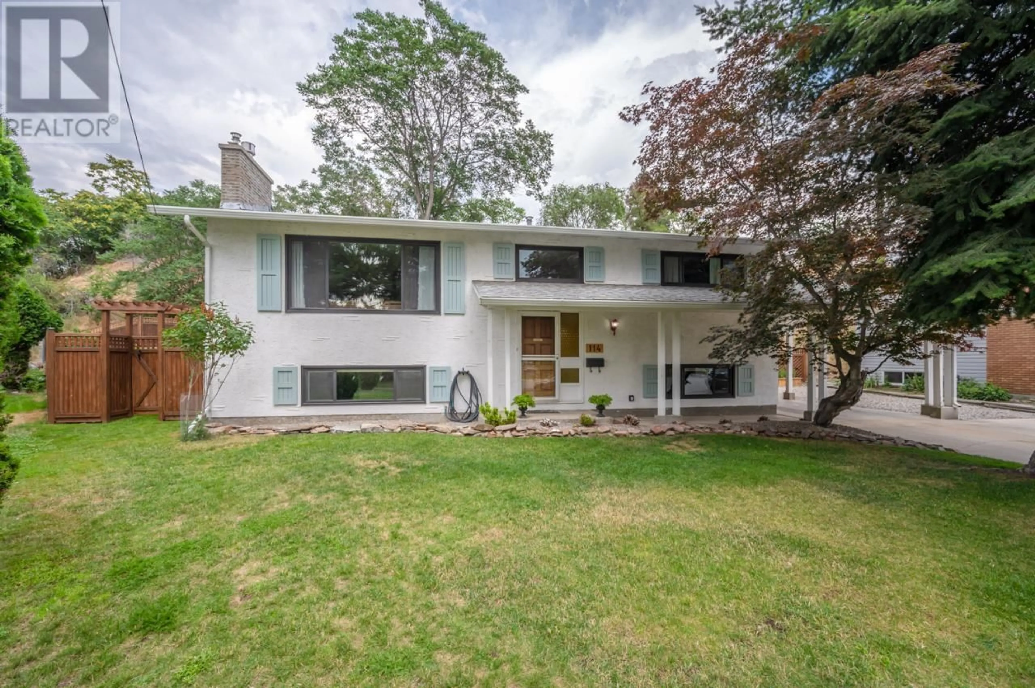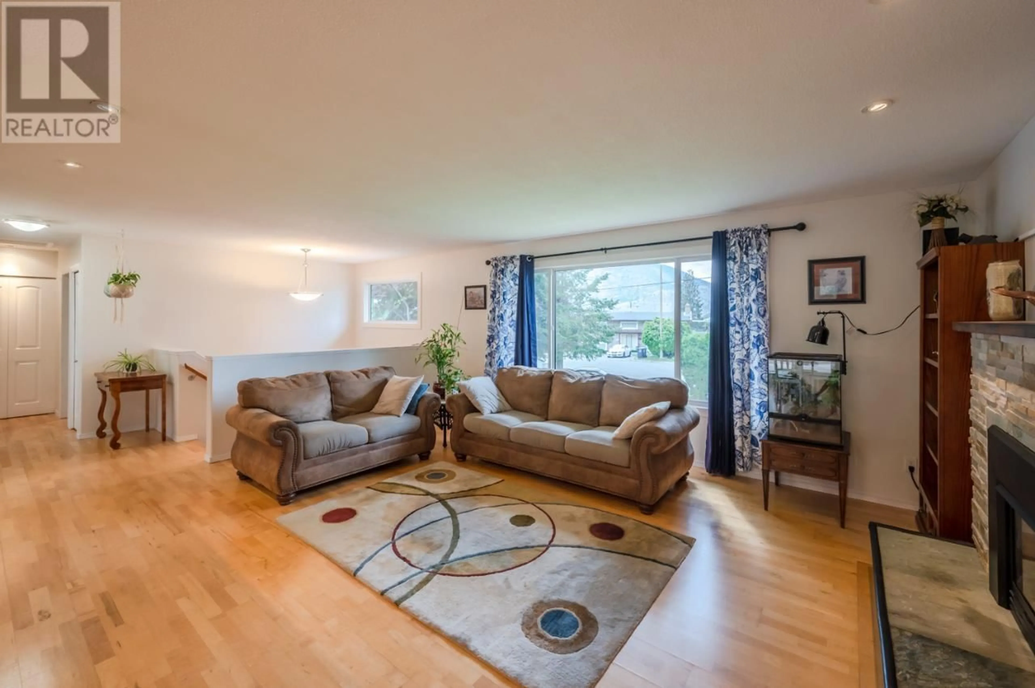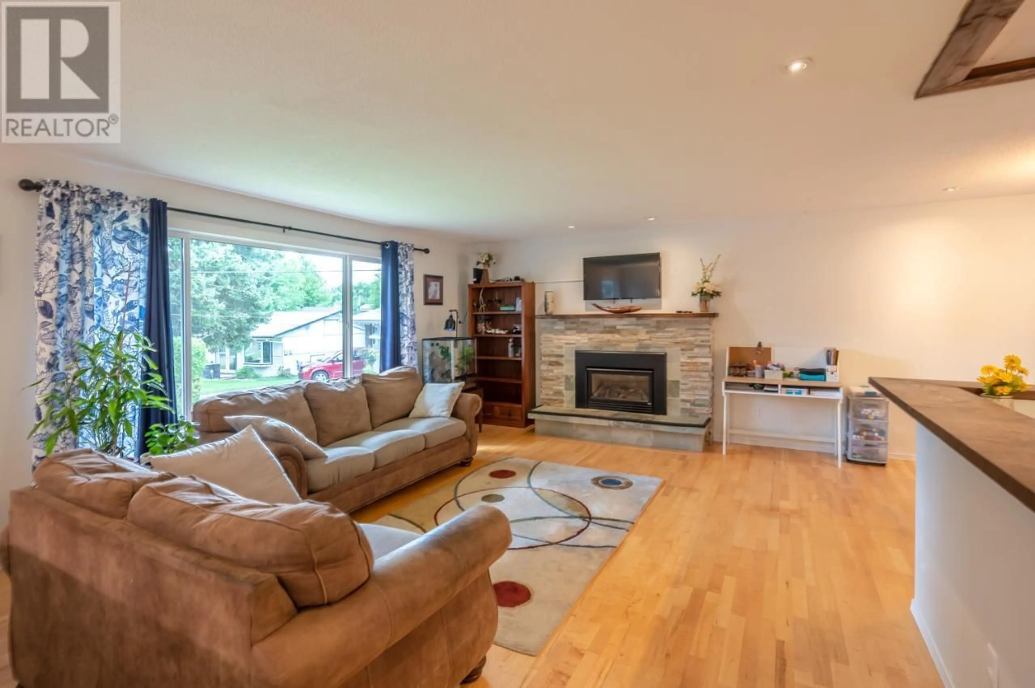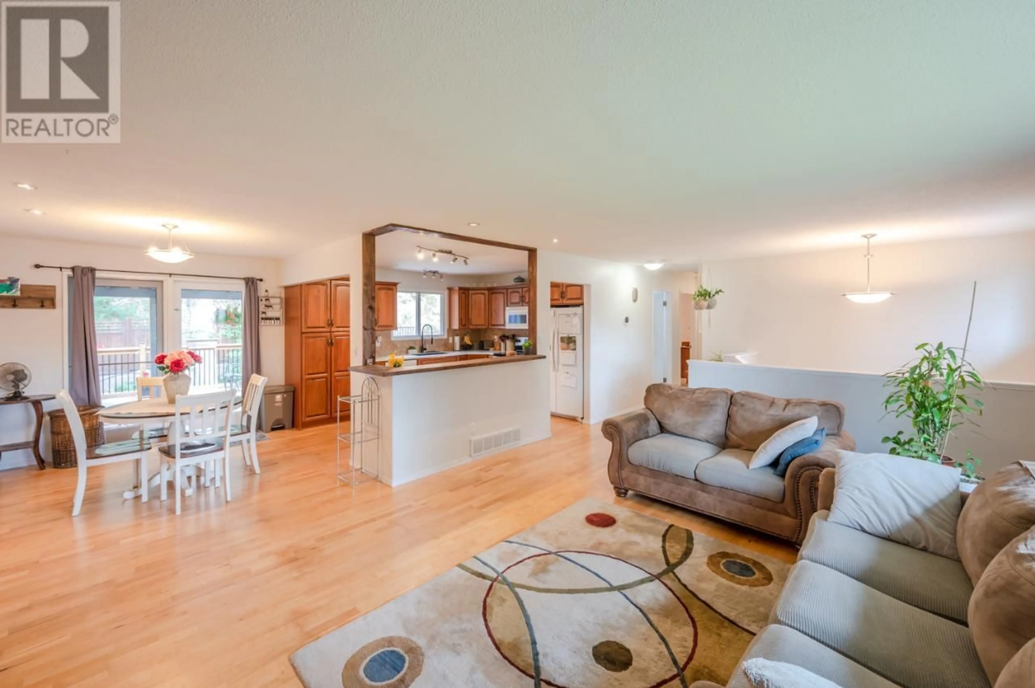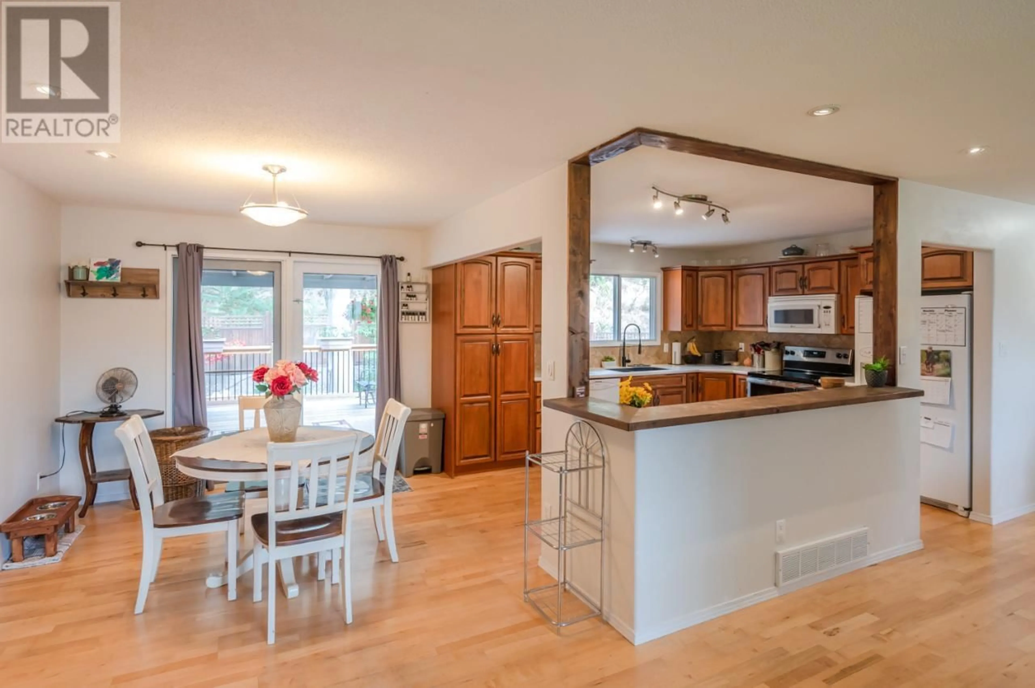114 PINEVIEW Place, Penticton, British Columbia V2A3R4
Contact us about this property
Highlights
Estimated ValueThis is the price Wahi expects this property to sell for.
The calculation is powered by our Instant Home Value Estimate, which uses current market and property price trends to estimate your home’s value with a 90% accuracy rate.Not available
Price/Sqft$385/sqft
Est. Mortgage$3,431/mo
Tax Amount ()-
Days On Market1 year
Description
Fantastic family home in a desirable neighborhood! The main floor of this lovely home offers a large living room with a gas fireplace, a spacious kitchen, dining room, two bedrooms and a bathroom. The lower level offers two additional bedrooms, a large family room with gas fireplace, a laundry room and bathroom. The expansive decks and beautifully landscaped backyard is complete with a green space, playhouse, chicken coop, and raised garden beds that offer a haven for relaxation and outdoor enjoyment. Situated on .24 acres, this property combines convenience, tranquility, and endless possibilities for family enjoyment. This beautiful home sits in a quiet cul-de-sac and offers an excellent location near schools, parks, shopping centers, and restaurants. (id:39198)
Property Details
Interior
Features
Basement Floor
Full bathroom
Bedroom
10 ft ,10 in x 17 ft ,4 inFamily room
17 ft ,7 in x 12 ft ,7 inLaundry room
10 ft ,10 in x 10 ft ,8 inExterior
Features
Parking
Garage spaces 1
Garage type Carport
Other parking spaces 0
Total parking spaces 1
Property History
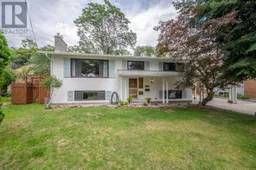 24
24