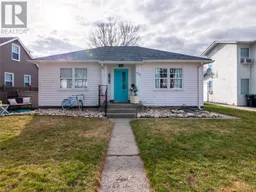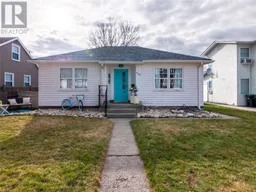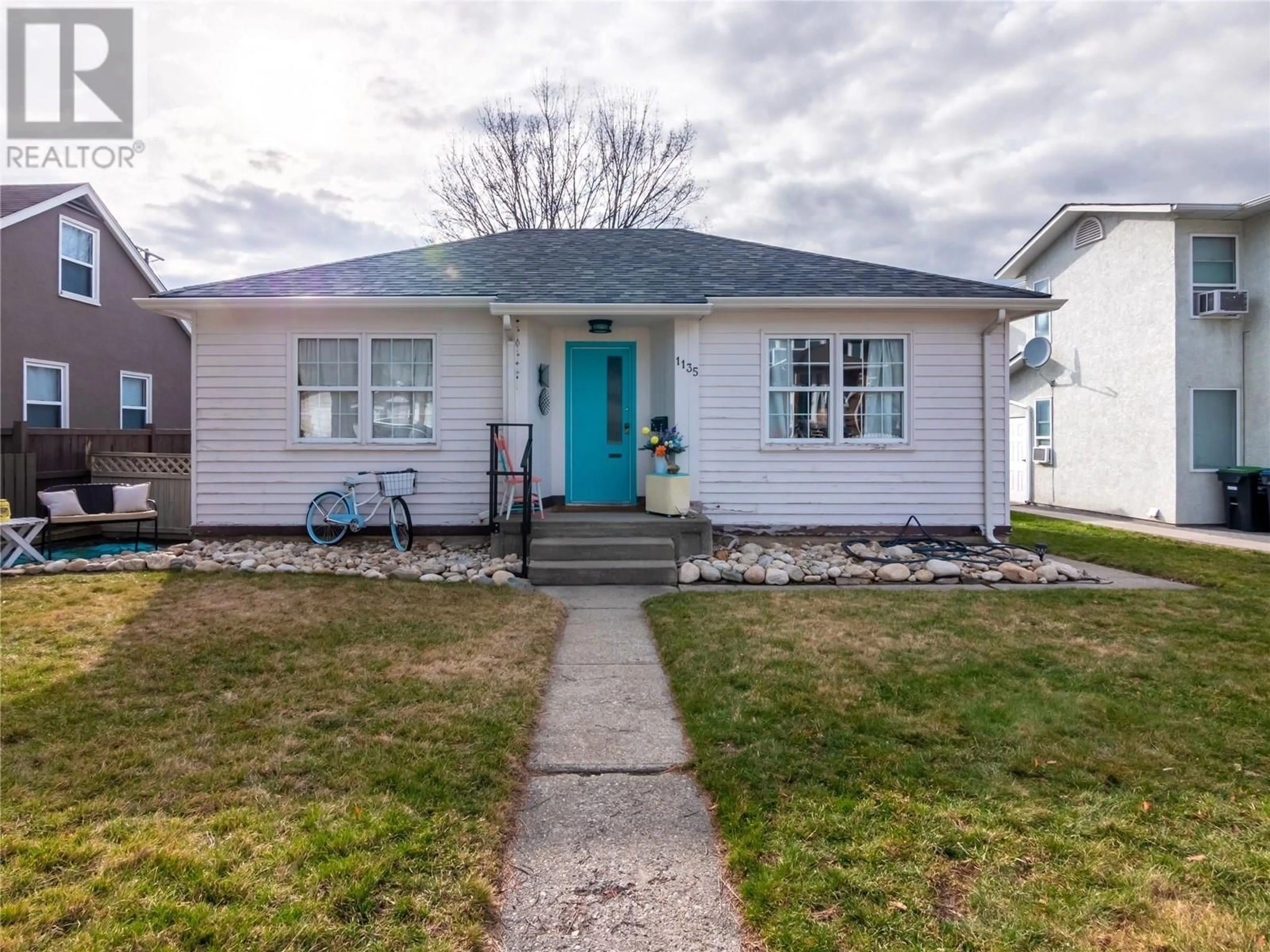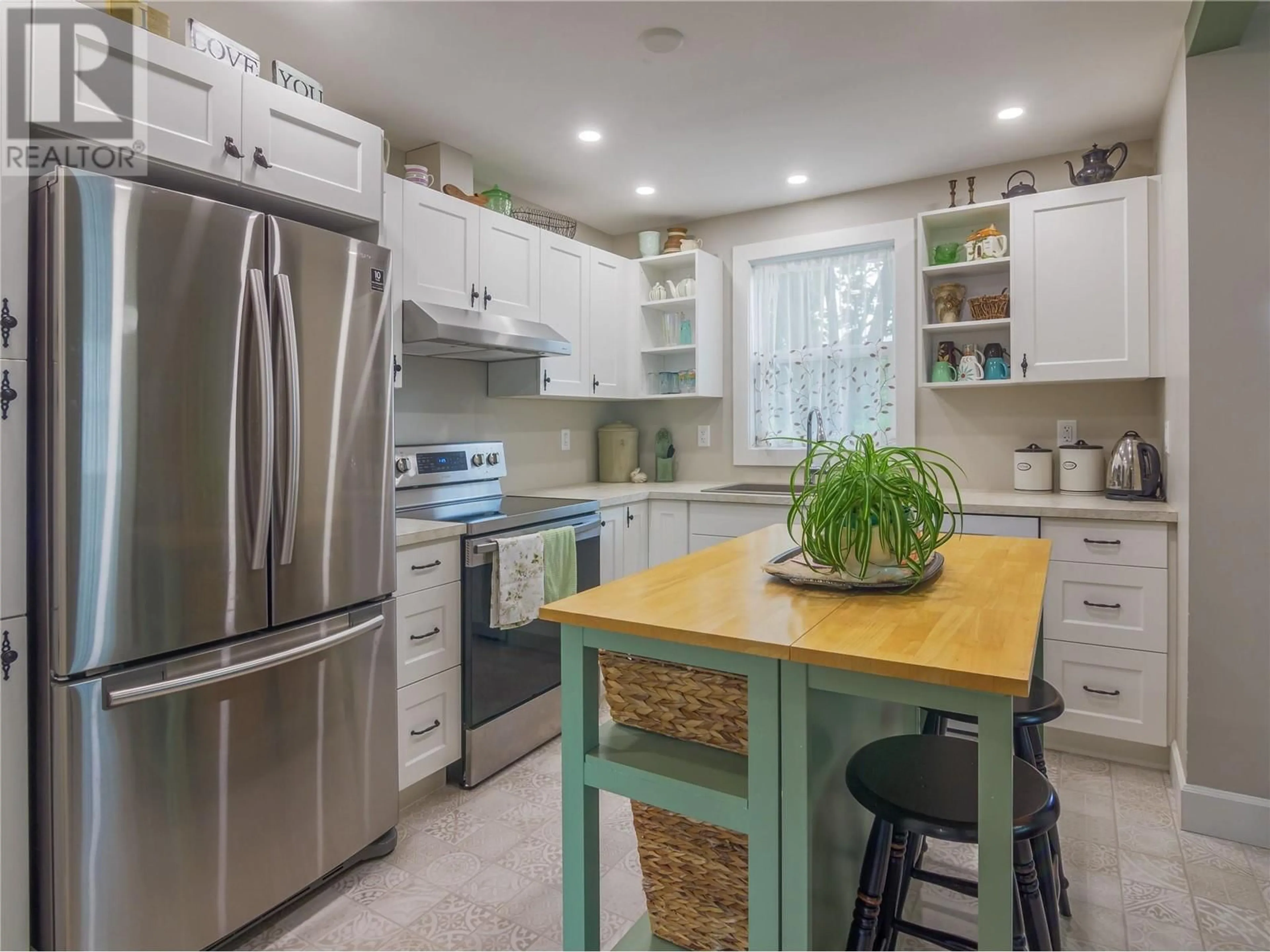1135 King Street, Penticton, British Columbia V2A4S8
Contact us about this property
Highlights
Estimated ValueThis is the price Wahi expects this property to sell for.
The calculation is powered by our Instant Home Value Estimate, which uses current market and property price trends to estimate your home’s value with a 90% accuracy rate.Not available
Price/Sqft$652/sqft
Est. Mortgage$2,255/mo
Tax Amount ()-
Days On Market129 days
Description
If you’re looking for a home with all the important updates done, a huge yard, or room to take advantage of the Province’s new rules allowing up to 3 accessory suites on a property; than look no further! This charming two bedroom, one bathroom, 805sqft, home has a large fenced lot with alley access plus a large shed in the backyard. The original hardwood floors have been exposed, and in 2021 the home had extensive updates done including the electrical, plumbing, new roof and sheeting, new appliances, new kitchen, new flooring in kitchen and bathroom, new gas hot water on demand and relocated laundry, landscaping, all new lighting, added insulation, baseboards, some windows and more! Enjoy the beautiful original features and tasteful renovation of this eat in kitchen with views of the large back yard. The spacious living room is bright and open and there are two well appointed bedrooms with hardwood floors, plus the bathroom has been updated around the stunning original claw foot tub. This backyard with alley access would perfectly lend itself to a garage with a carriage home or up to three units based on the new provincial density incentives! All while still leaving yard space and privacy for the main home, and keep your beautiful big yard. From this location at the edge of the coveted “K” streets you can walk to amenities of every kind; shopping, downtown, schools, the park, and the path along the creek are all at your doorstep. Don’t wait on seeing this one! (id:39198)
Property Details
Interior
Features
Main level Floor
4pc Bathroom
7'7'' x 5'9''Bedroom
11'4'' x 8'5''Primary Bedroom
12'11'' x 9'6''Dining room
8'5'' x 8'5''Exterior
Features
Parking
Garage spaces 2
Garage type -
Other parking spaces 0
Total parking spaces 2
Property History
 35
35 38
38

