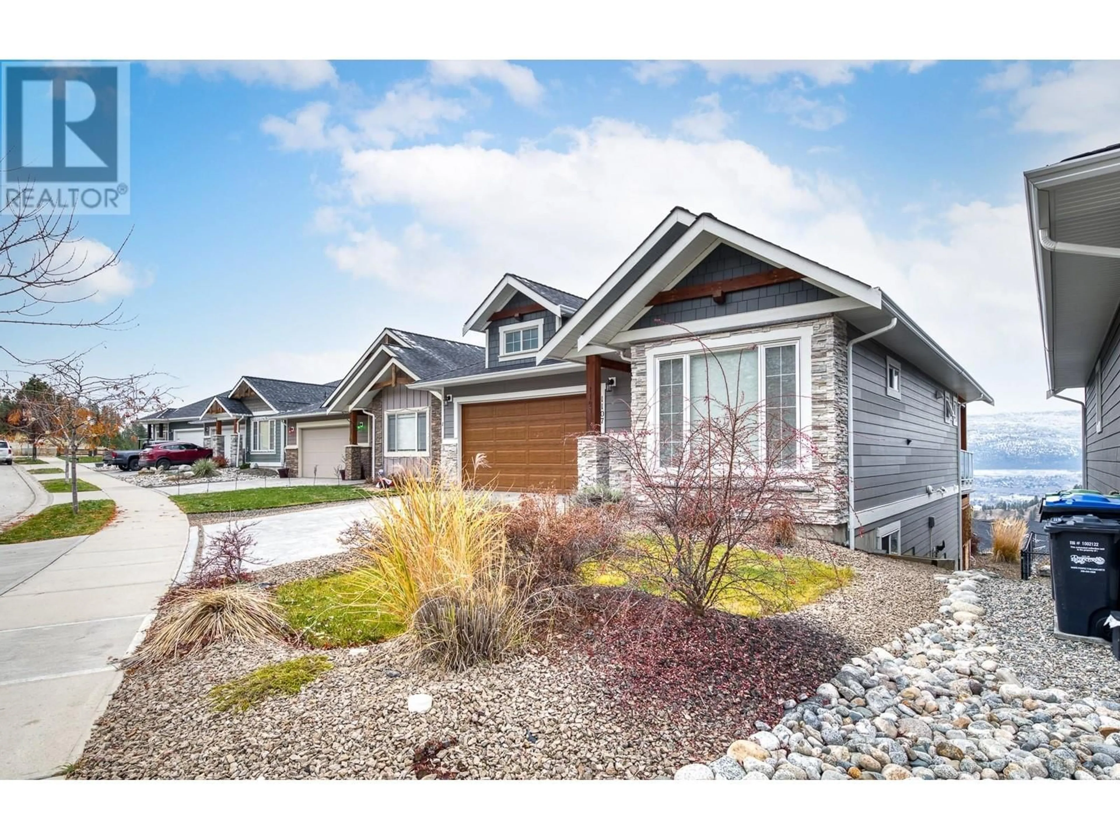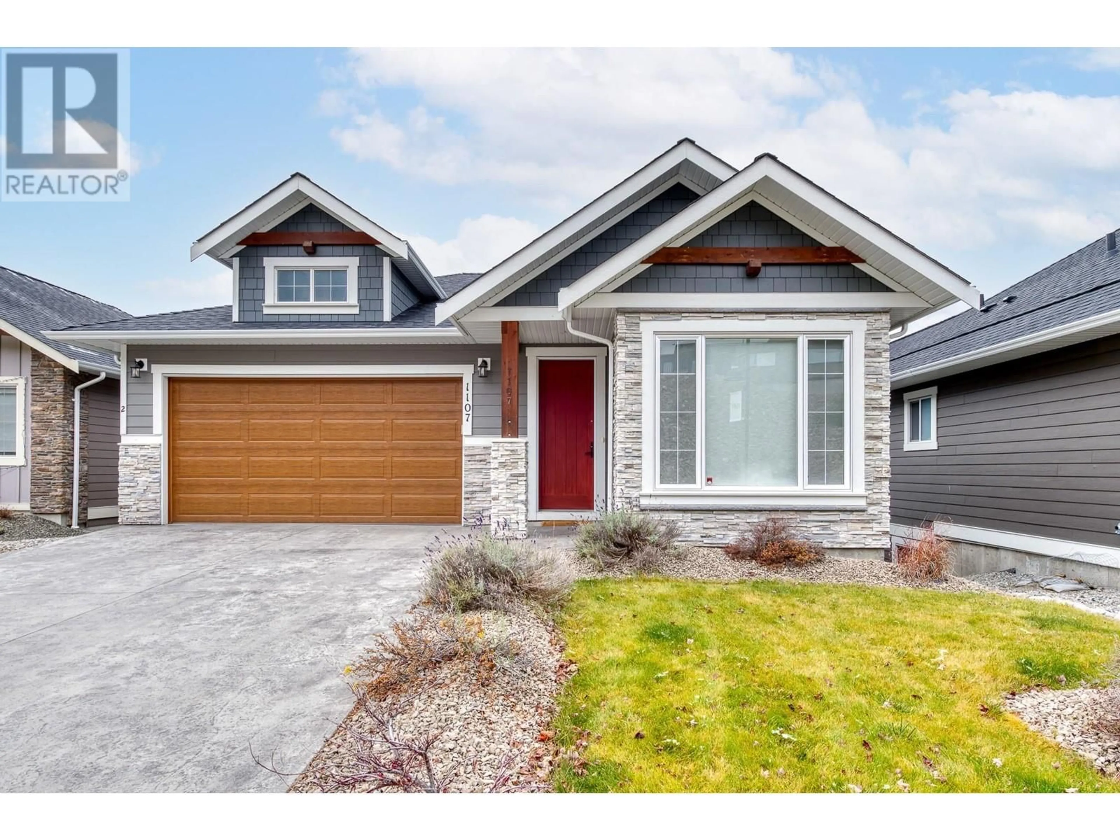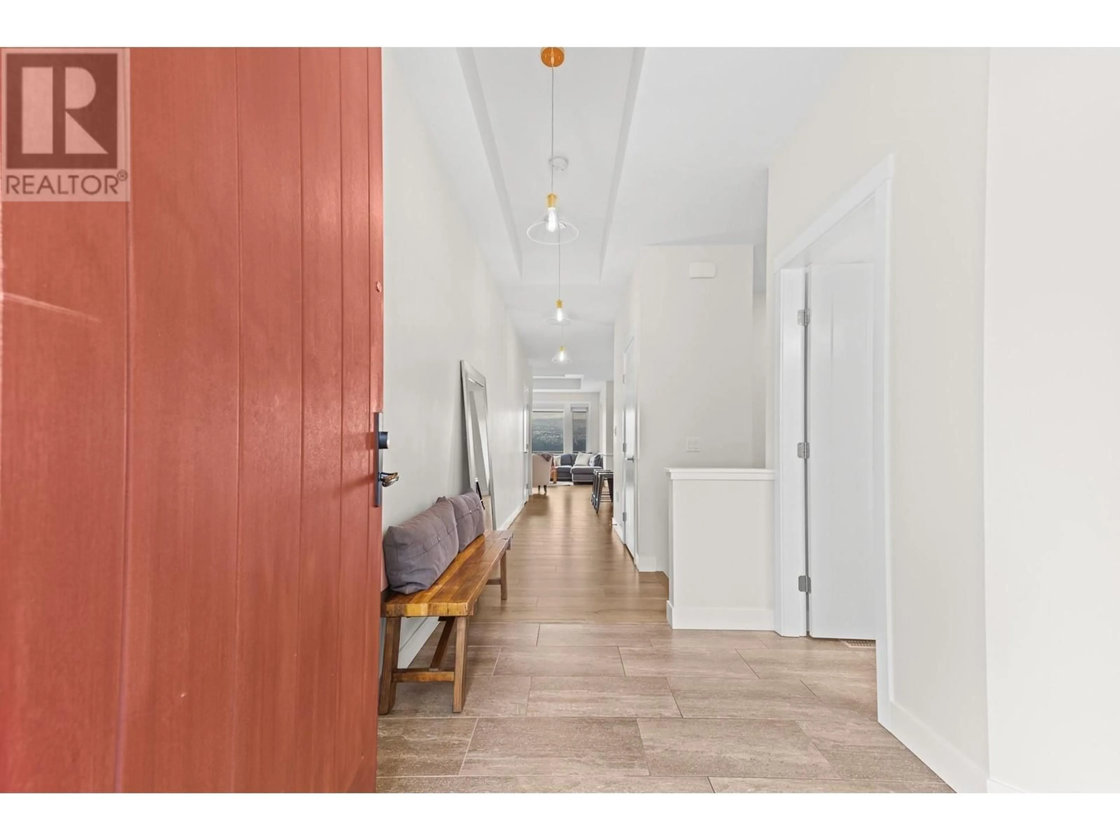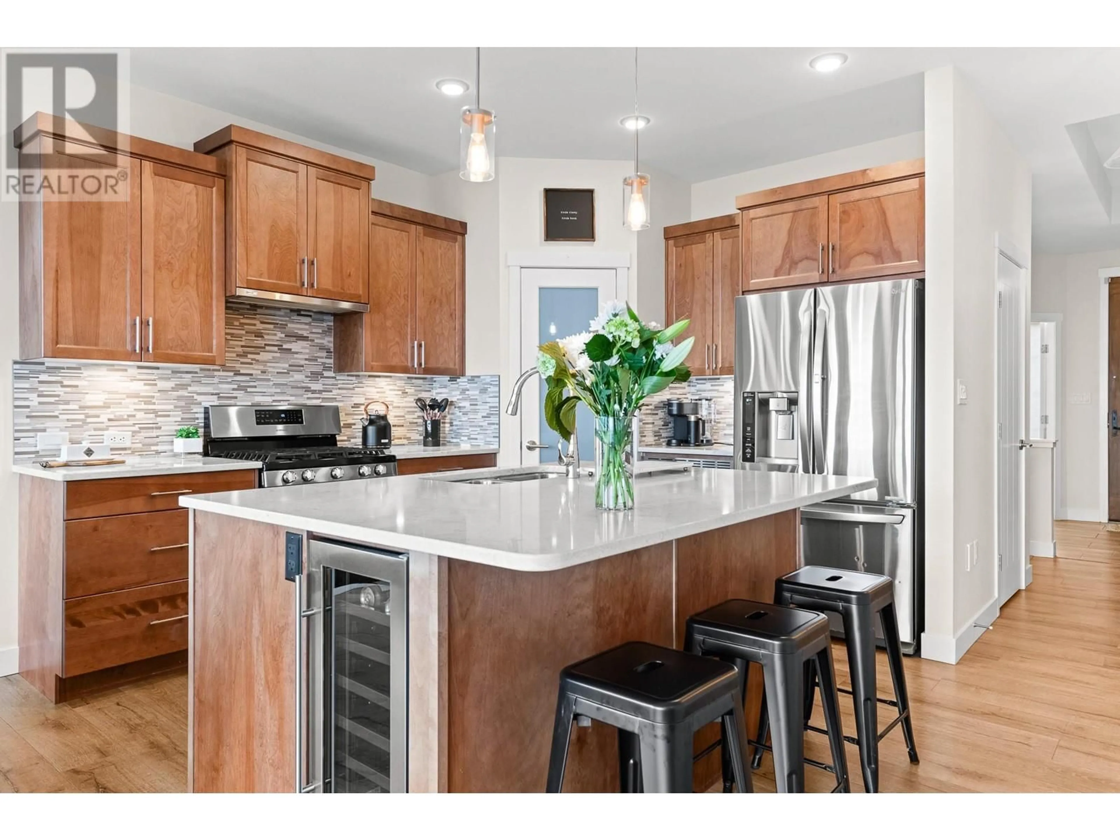1107 Syer Road, Penticton, British Columbia V2A9G4
Contact us about this property
Highlights
Estimated ValueThis is the price Wahi expects this property to sell for.
The calculation is powered by our Instant Home Value Estimate, which uses current market and property price trends to estimate your home’s value with a 90% accuracy rate.Not available
Price/Sqft$401/sqft
Est. Mortgage$4,290/mo
Tax Amount ()-
Days On Market21 days
Description
Breathtaking views across everything Penticton offers are yours from your new home! With an open floor plan, 1107 Syer Road is ready for your entertaining pleasure. Relax in the Okanagan sunshine or enjoy quiet moments by the fire. Highlighting your contemporary kitchen are quartz countertops, a spacious pantry, an abundance of storage space, and an expansive island, ideal for gatherings or meal preparation. Double doors lead onto your deck overlooking the lake and mountains, giving you plenty of space for the very best of outdoor living. On the main floor is a large, well-appointed primary bedroom and luxurious five-piece ensuite. Also on the main level are a full three-piece bathroom and a secondary bedroom that could easily serve as a home office. Downstairs are two more spacious bedrooms and a handy utility room. The lower floor also offers a beautiful and very spacious one-bedroom conforming suite with a large kitchen and open living area. For added convenience, full-size laundry and a four-piece bathroom make the suite truly self-contained. There is plenty of street parking, a driveway and a large double garage. Round out your days in a peaceful Okanagan paradise with sunset views from your hot tub. Life in Sendero Canyon has never been better! All measurements are approximate and must be independently confirmed if deemed important. Contact your real estate professional or the listing agent for a complete listing package or to book your private viewing. (id:39198)
Property Details
Interior
Features
Lower level Floor
Bedroom
19'11'' x 8'11''Bedroom
11'4'' x 14'Utility room
8'11'' x 9'3''Exterior
Features
Parking
Garage spaces 2
Garage type -
Other parking spaces 0
Total parking spaces 2




