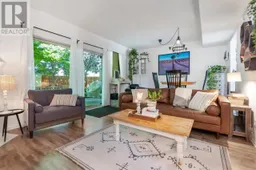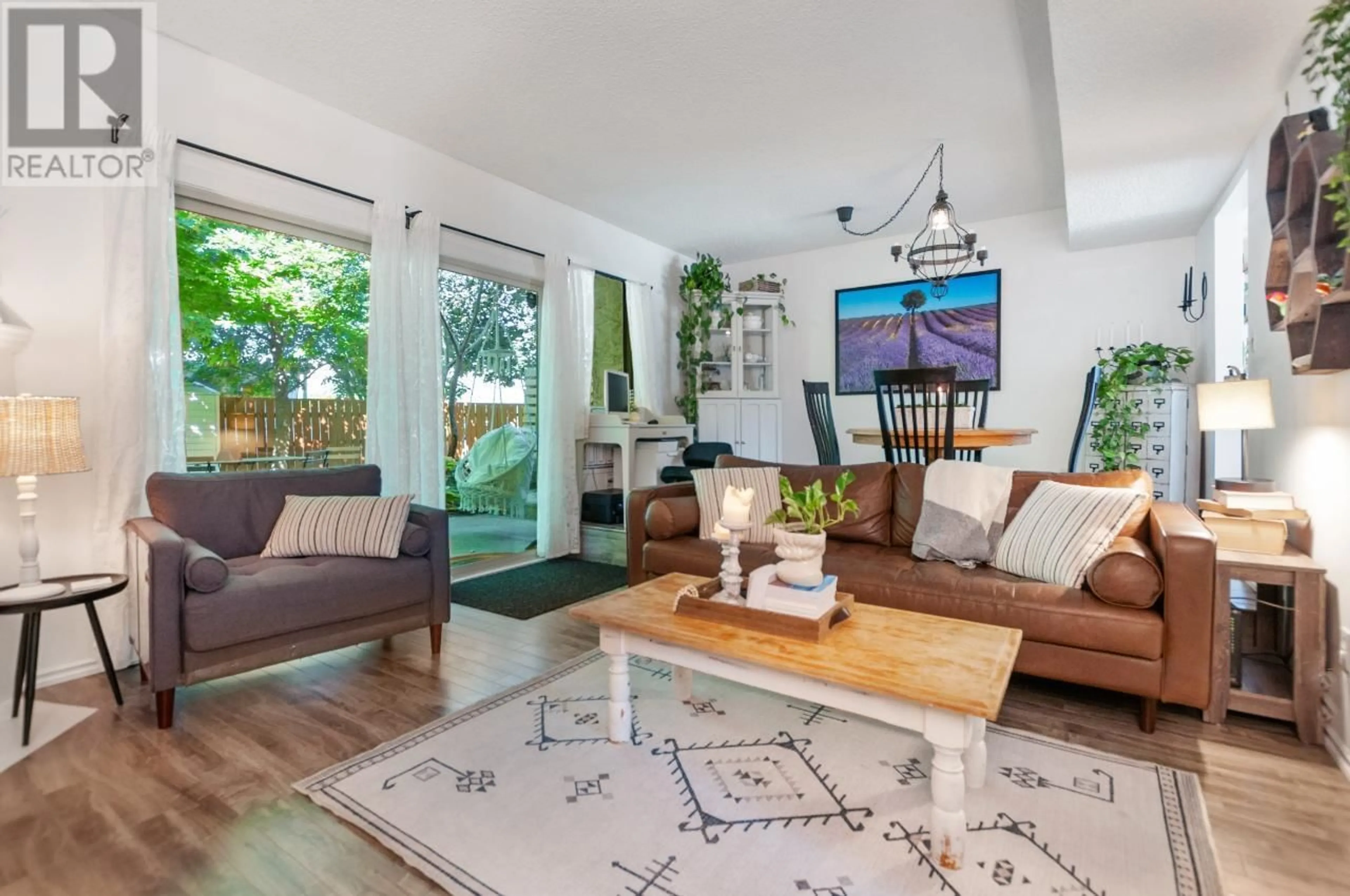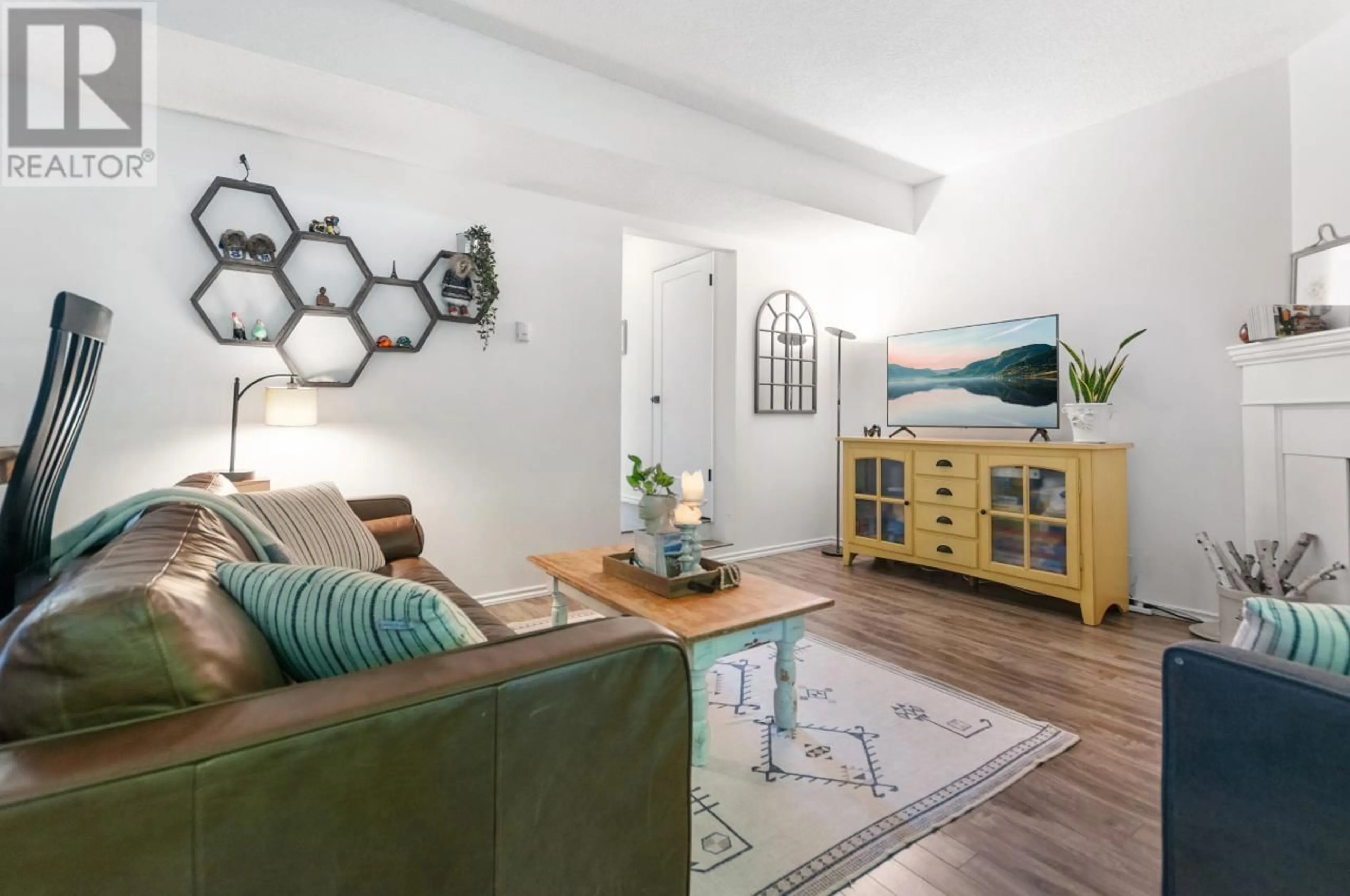#11 310 YORKTON Avenue, Penticton, British Columbia V2A6Z8
Contact us about this property
Highlights
Estimated ValueThis is the price Wahi expects this property to sell for.
The calculation is powered by our Instant Home Value Estimate, which uses current market and property price trends to estimate your home’s value with a 90% accuracy rate.Not available
Price/Sqft$386/sqft
Est. Mortgage$2,082/mo
Tax Amount ()-
Days On Market1 year
Description
SKAHA VILLAGE offers an appealing lifestyle in a resort-style community, located steps away from Skaha Lake. This trendy 3bdrm, 2bthrm has undergone numerous upgrades, an ideal choice for a first-time buyer or young family. The main floor features a bright & well-designed kitchen, a functional living & dining rm space, 2pc bthrm & access to a private patio area, perfect for outdoor entertainment. Upstairs, you will discover 3 bdrms, a laundry area, & a 4pc bthrm. The complex itself boasts park-like grounds, offering residents access to an outdoor swimming pool & a lounge area. 2 pets (with weight restrictions), no age restrictions & long-term rentals permitted. A standout feature of this $502 strata fee is the various utilities & maintenance services. The fees inc. radiant heat, building insurance, hot water, landscape maintenance, property management, snow removal & pool upkeep. Immediate possession available. (id:39198)
Property Details
Interior
Second level Floor
Full bathroom
Bedroom
9 ft ,4 in x 10 ftBedroom
12 ft ,4 in x 13 ft ,7 inPrimary Bedroom
12 ft ,5 in x 12 ft ,1 inExterior
Features
Parking
Garage spaces 1
Garage type See Remarks
Other parking spaces 0
Total parking spaces 1
Condo Details
Inclusions
Property History
 33
33

