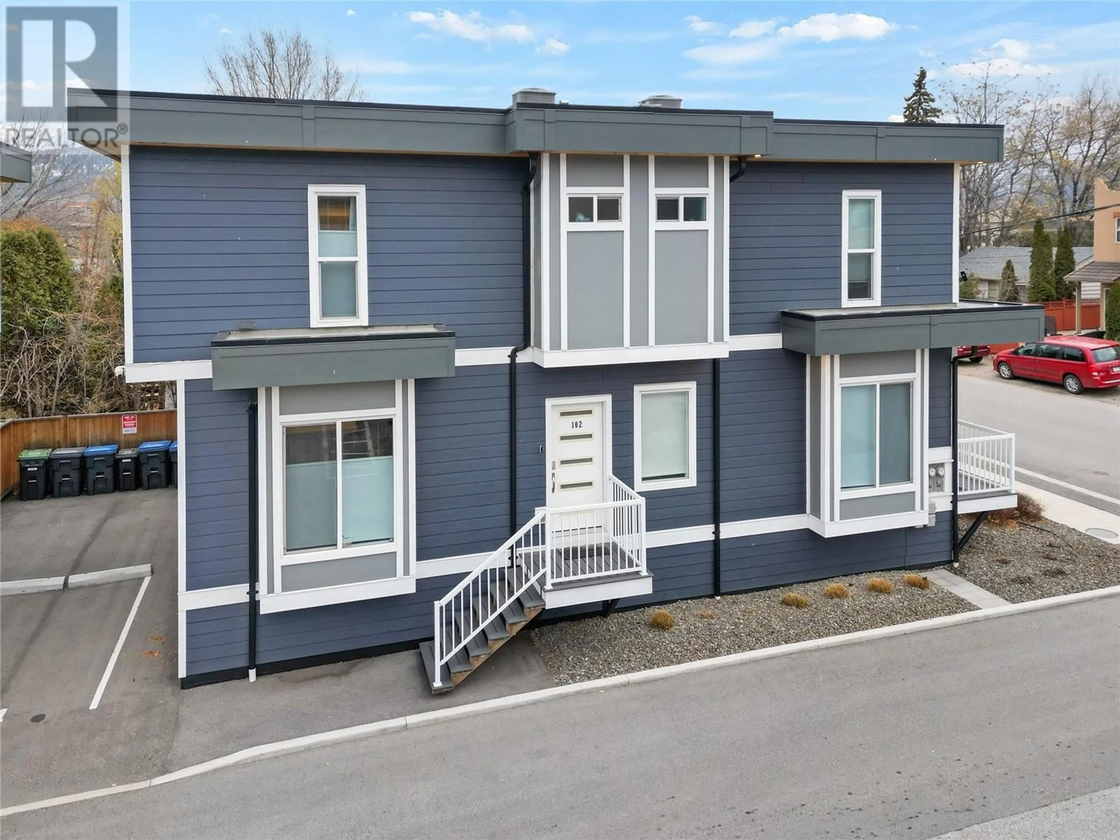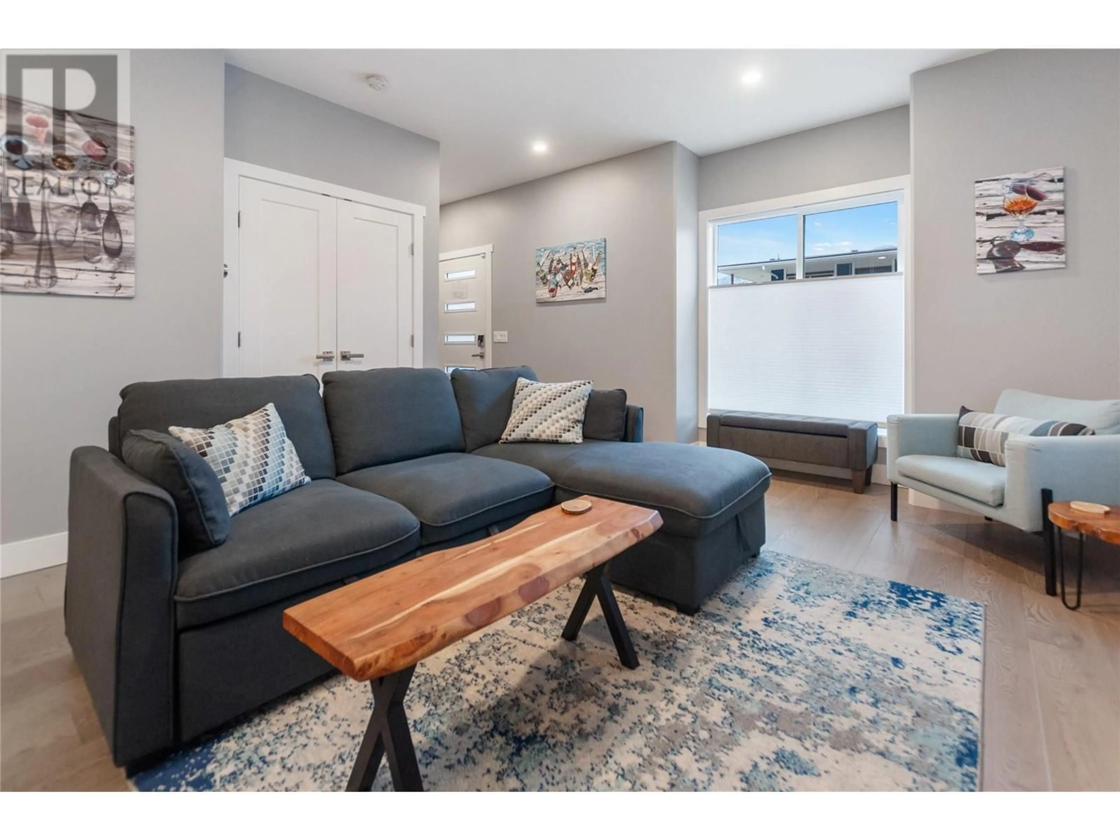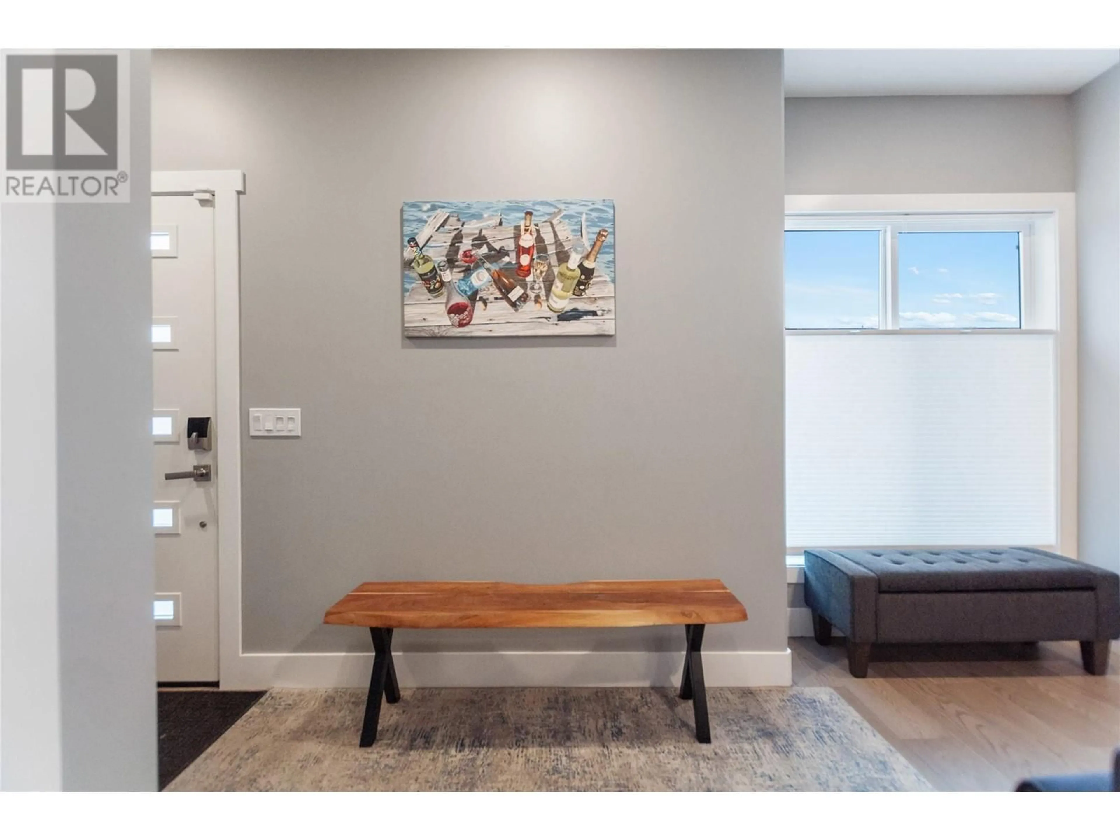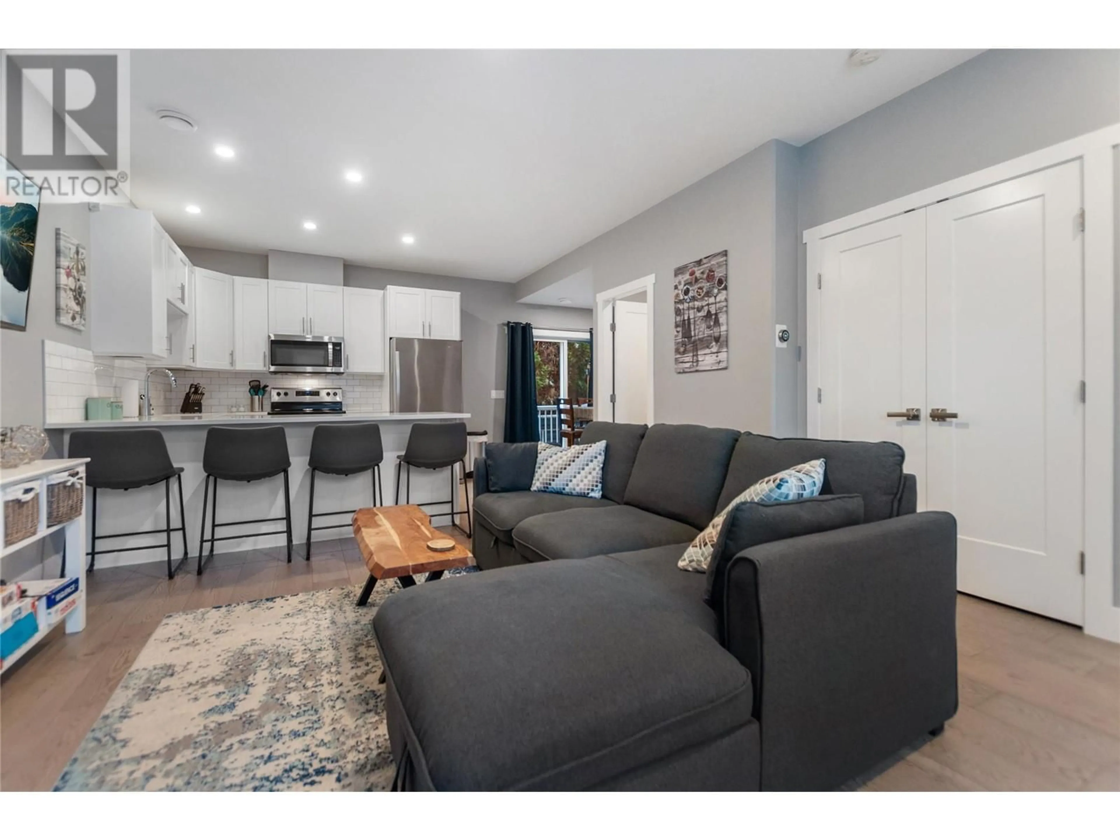1087 DYNES Avenue Unit# 2, Penticton, British Columbia V2A1E9
Contact us about this property
Highlights
Estimated ValueThis is the price Wahi expects this property to sell for.
The calculation is powered by our Instant Home Value Estimate, which uses current market and property price trends to estimate your home’s value with a 90% accuracy rate.Not available
Price/Sqft$518/sqft
Est. Mortgage$2,572/mo
Tax Amount ()-
Days On Market2 days
Description
OPEN HOUSE SATURDAY JANUARY 18TH 1:00 p.m. - 3:00 p.m. Discover unparalleled convenience and luxury in this prime location, just one block from Okanagan Lake and its beautiful beaches. Nestled close to Coyote Cruises channel float, Local Landing Adventure Park, and within walking distance to the SOEC (South Okanagan Events Centre), shopping, parks, restaurants, and the Penticton Golf Course, this property offers an unbeatable lifestyle. This half duplex is designed for contemporary living. The open-concept main floor features a spacious living room, a well-appointed kitchen, a cozy nook area, and a 2-piece bath. High-quality finishes include engineered hardwood floors, solid maple cabinetry paired with quartz countertops, and stainless steel appliances. Upstairs, you’ll find two generously sized bedrooms, each boasting walk-in closets and full en-suite bathrooms. Additional conveniences include a laundry area and storage space. This is modern comfort in an exceptional location. Measurements are approximate and should be verified if deemed important. Don't miss this opportunity schedule a viewing today! (id:39198)
Property Details
Interior
Features
Main level Floor
Kitchen
9'11'' x 7'1''Living room
18'4'' x 13'10''Dining room
9'10'' x 7'1''2pc Bathroom
Exterior
Features
Property History
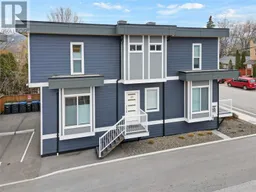 23
23
