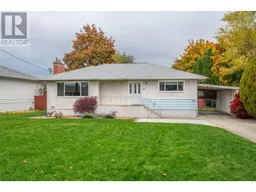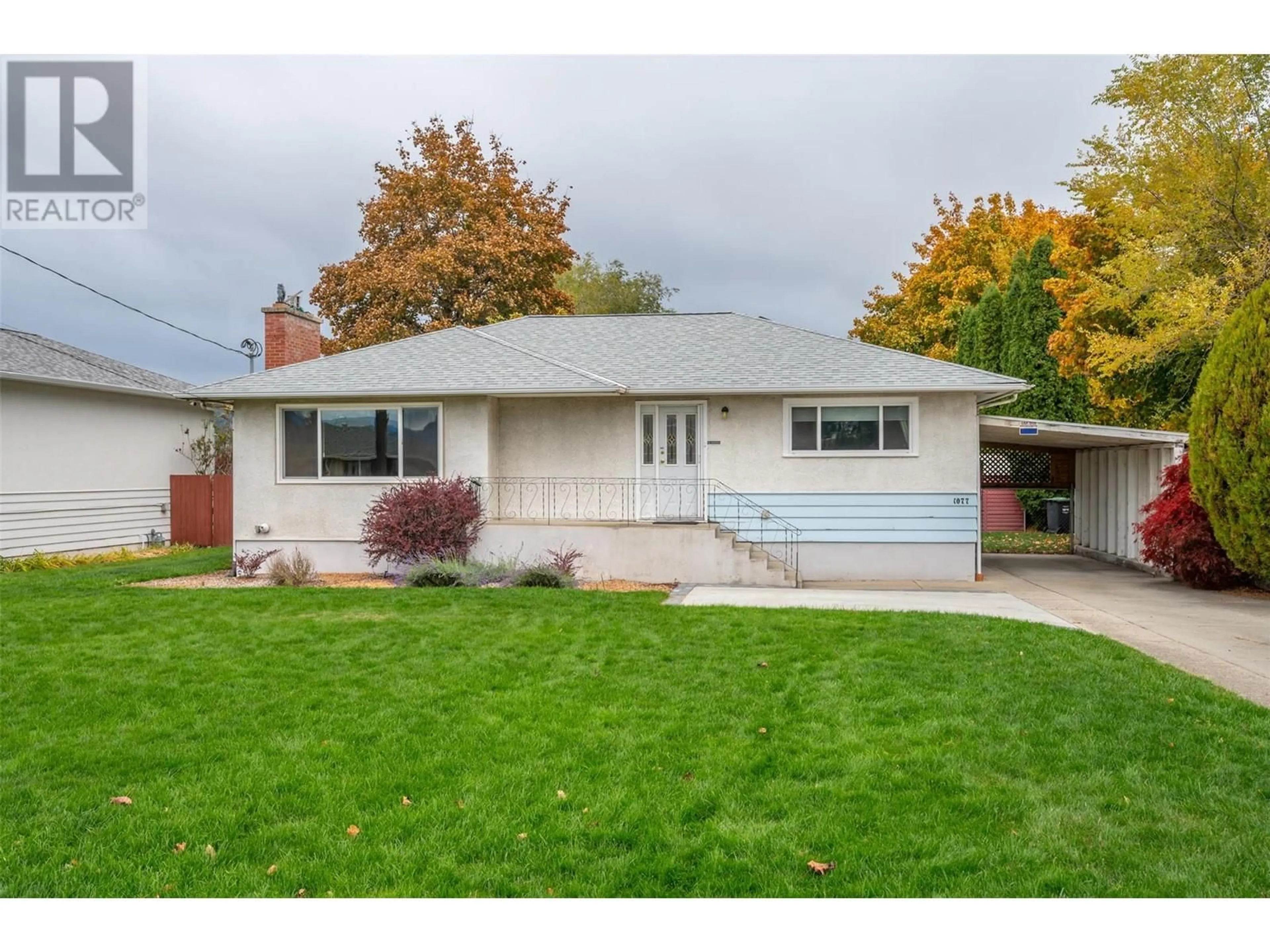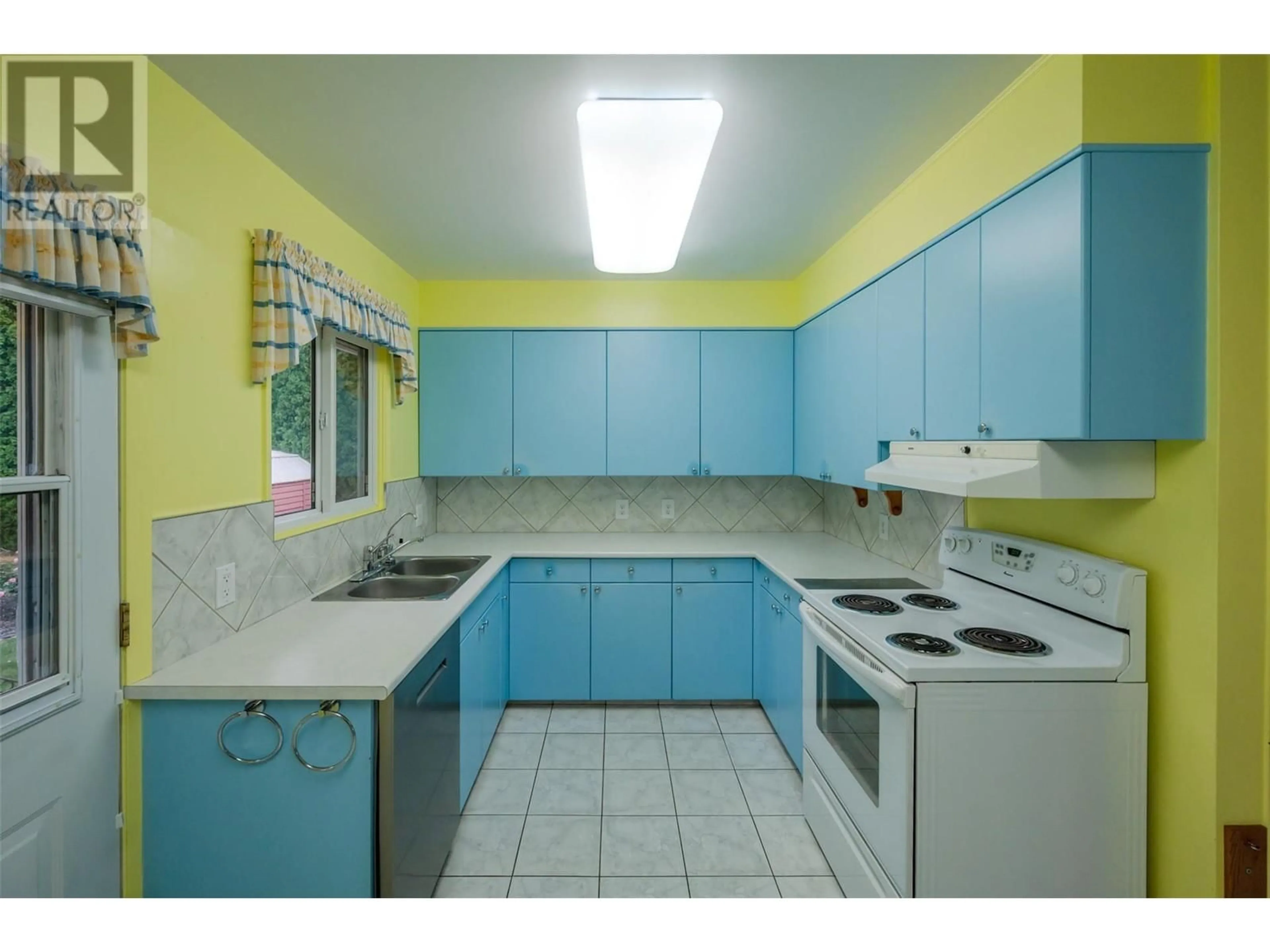1077 MacCleave Avenue, Penticton, British Columbia V2A3C7
Contact us about this property
Highlights
Estimated ValueThis is the price Wahi expects this property to sell for.
The calculation is powered by our Instant Home Value Estimate, which uses current market and property price trends to estimate your home’s value with a 90% accuracy rate.Not available
Price/Sqft$310/sqft
Est. Mortgage$3,217/mo
Tax Amount ()-
Days On Market23 days
Description
Welcome to 1077 MacCleave Avenue in the much-desired Columbia/Duncan area of Penticton. This solid, well-built home features 4 bedrooms (two up and two down), 2 bathrooms, a bright kitchen, spacious living room and dining area, large rec room downstairs, workshop and laundry room and plenty of storage throughout the home. In the past couple of years the Sellers have had many of the “unsexy” upgrades completed like a new roof, new furnace, new air conditioner and new hot water tank so just come with your interior design ideas and enjoy this wonderful family home. That backyard!! What would you like in that back yard? A garage with a carriage home on top? An amazing pool and entertaining space? How about your own garden oasis? With a fully fenced backyard this big the possibilities are wide open. Located close to schools, shopping, the hospital and all sorts of recreation possibilities. For the past 25 years this home has been a safe place filled with many wonderful family memories… the time has come for a new family to call this place home and create their own memories. Vacant and easy to show. Quick possession available. Book your showing today. (id:39198)
Property Details
Interior
Features
Basement Floor
3pc Bathroom
Utility room
14'11'' x 4'2''Recreation room
14'8'' x 29'1''Laundry room
8'3'' x 10'7''Exterior
Features
Property History
 43
43

