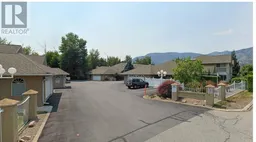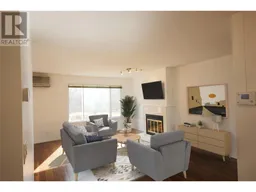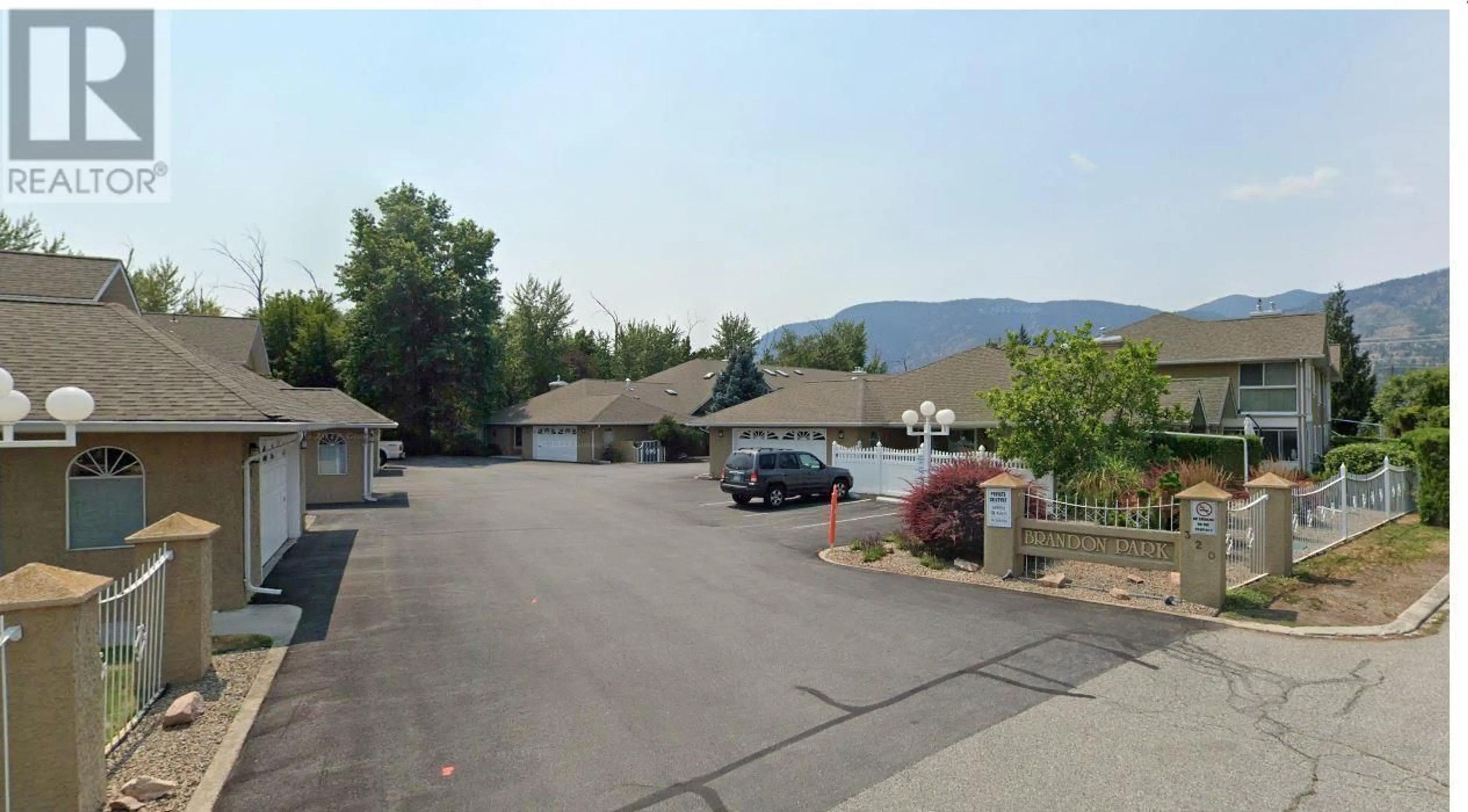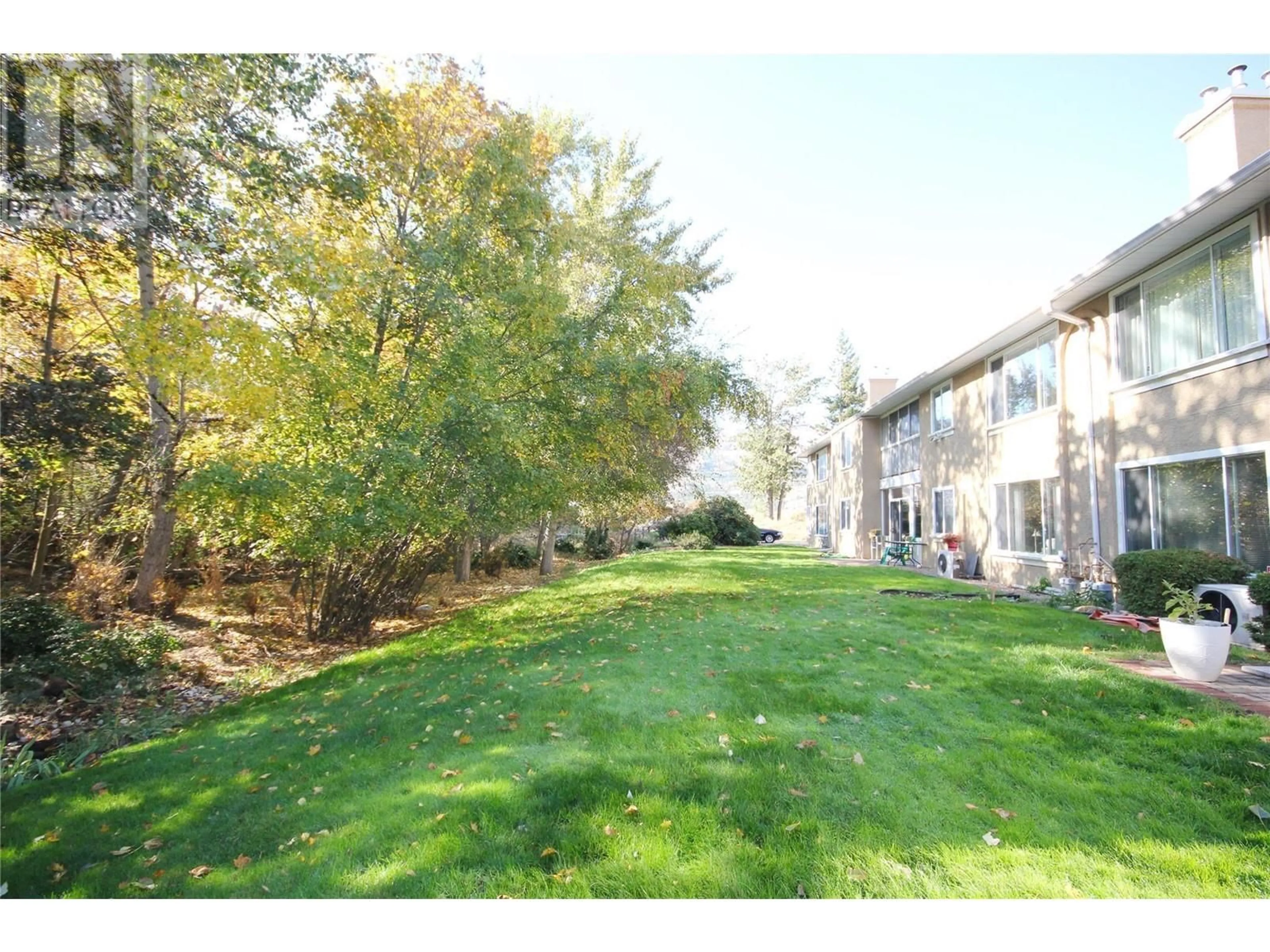320 BRANDON Avenue Unit# 107, Penticton, British Columbia V2A3S8
Contact us about this property
Highlights
Estimated ValueThis is the price Wahi expects this property to sell for.
The calculation is powered by our Instant Home Value Estimate, which uses current market and property price trends to estimate your home’s value with a 90% accuracy rate.Not available
Price/Sqft$259/sqft
Est. Mortgage$1,503/mo
Maintenance fees$222/mo
Tax Amount ()-
Days On Market130 days
Description
Explore this elegant, pet-friendly residence in a tranquil 55+ community. This immaculate single-level townhome boasts 2 bedrooms, 2 baths, plus a den off the kitchen leading to an outdoor oasis. Cozy up to the gas fireplace in the ample size living room, and watch nature at its best from the big picture windows. With affordable strata fees, a spacious master suite, and a welcoming outdoor area, this home provides a worry-free haven for your retirement. Conveniently situated near all amenities, seize this move-in-ready opportunity for a lifestyle of comfort and leisure. Contact us today to embark on your new chapter. All Measurements are approximate and Buyer to verify if important. (id:39198)
Property Details
Interior
Features
Main level Floor
Other
7'2'' x 6'3''Foyer
9' x 4'Other
13'5'' x 11'5''Laundry room
8' x 8'Exterior
Features
Parking
Garage spaces 1
Garage type Attached Garage
Other parking spaces 0
Total parking spaces 1
Condo Details
Inclusions
Property History
 32
32 26
26 30
30

