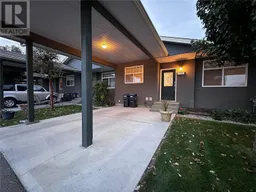3011 SOUTH MAIN Street Unit# 104, Penticton, British Columbia V2A5J7
Contact us about this property
Highlights
Estimated ValueThis is the price Wahi expects this property to sell for.
The calculation is powered by our Instant Home Value Estimate, which uses current market and property price trends to estimate your home’s value with a 90% accuracy rate.Not available
Price/Sqft$381/sqft
Est. Mortgage$1,714/mo
Maintenance fees$400/mo
Tax Amount ()-
Days On Market318 days
Description
Discover the pinnacle of senior living in this meticulously updated townhome in Penticton's esteemed 55+ community. The interior welcomes you with a freshly painted, expansive living space that boasts an airy ambiance under 9-foot high ceilings. Retreat to the master bedroom, a spacious sanctuary tailored to fit a king-sized bed for ultimate comfort. Adjacent to the kitchen and dining area, a door opens to your private outdoor haven, where a natural gas BBQ stands ready for your grilling pleasures and social entertaining. Security and privacy are paramount, featuring a protective carport for your vehicle and a complete perimeter privacy fence that ensures a peaceful living environment with a single access point for enhanced safety. Located in the heart of convenience, this townhome is just a short walk from South Main Market and Walmart. For shopping enthusiasts, Cherry Lane Mall lies to the north, while the breathtaking Skaha Lake to the south offers idyllic beaches and outdoor enjoyment. The proximity to a vibrant senior centre with pickleball courts and abundant activities promotes a lively and engaging lifestyle. This home isn't just a place to live—it's a community hub that offers ease, comfort, and active living, blending modern convenience with the charm of neighbourhood spirit. Welcome to your new chapter in Penticton, where every detail is designed to enhance your quality of life. (id:39198)
Property Details
Interior
Features
Main level Floor
Primary Bedroom
12'0'' x 12'0''Kitchen
9'0'' x 9'0''Full ensuite bathroom
Dining room
9'0'' x 8'0''Exterior
Features
Parking
Garage spaces 1
Garage type -
Other parking spaces 0
Total parking spaces 1
Condo Details
Inclusions
Property History
 12
12 12
12

