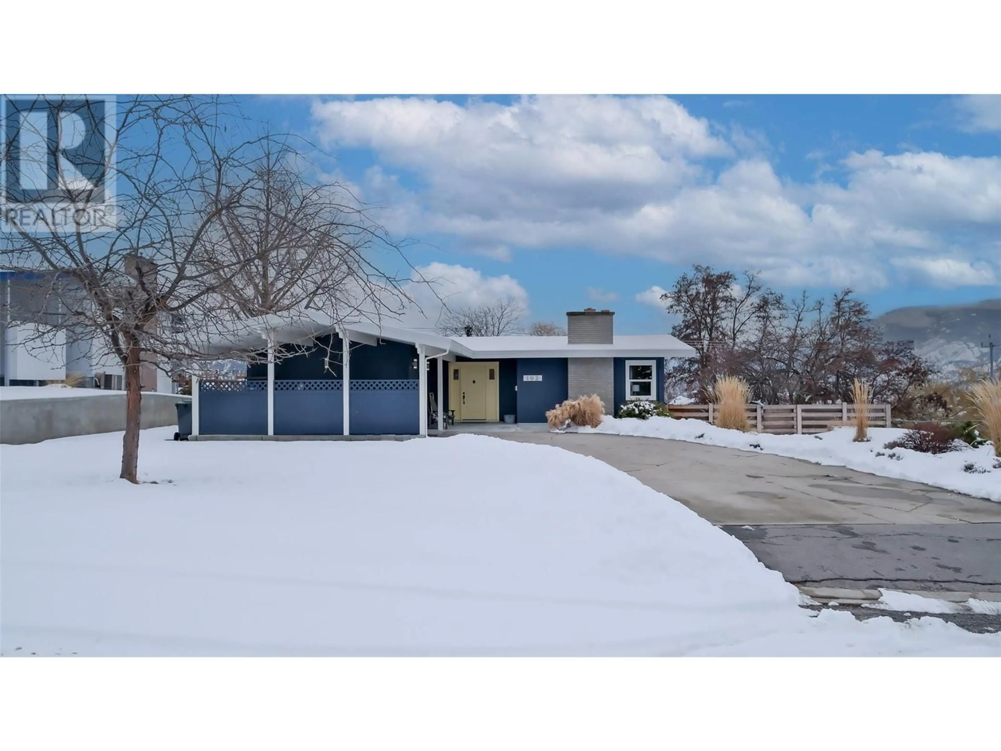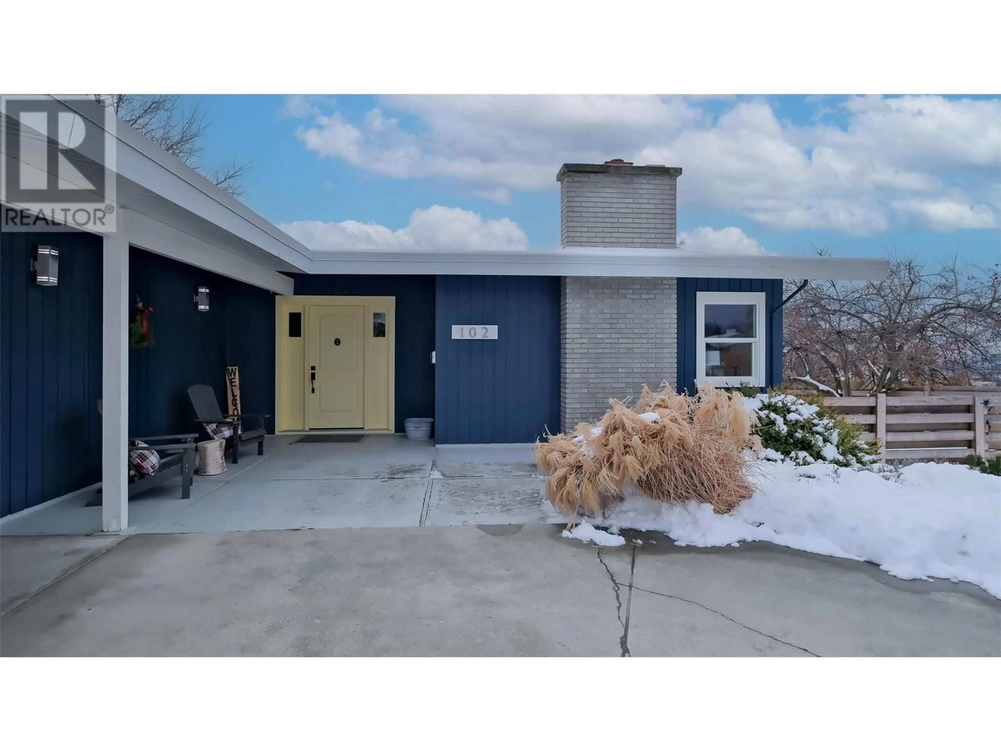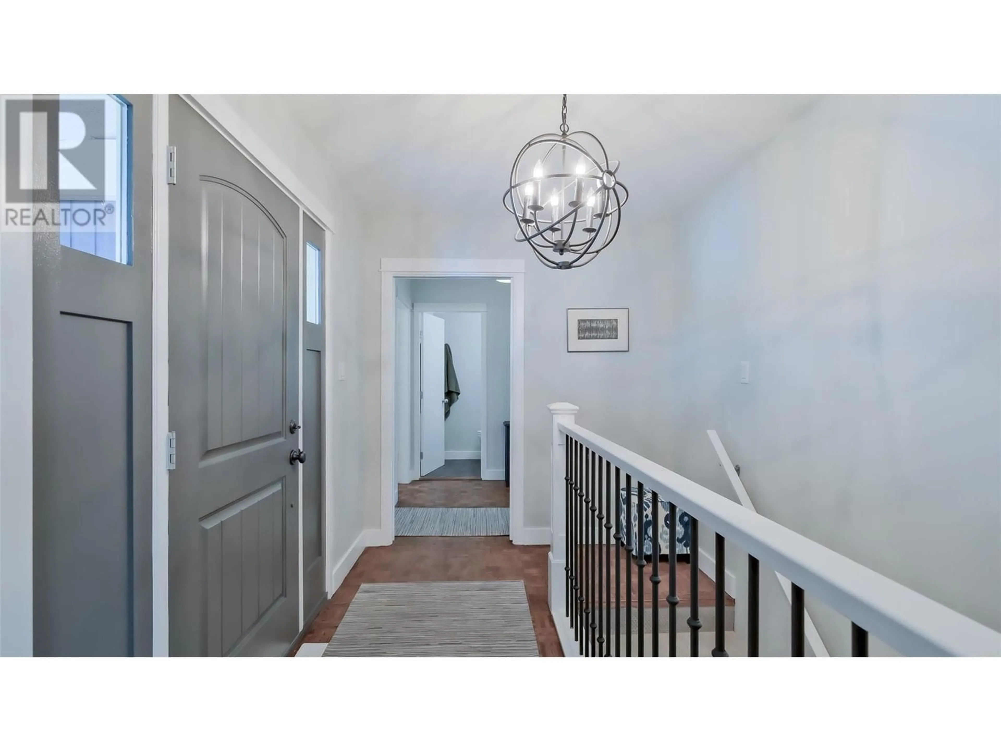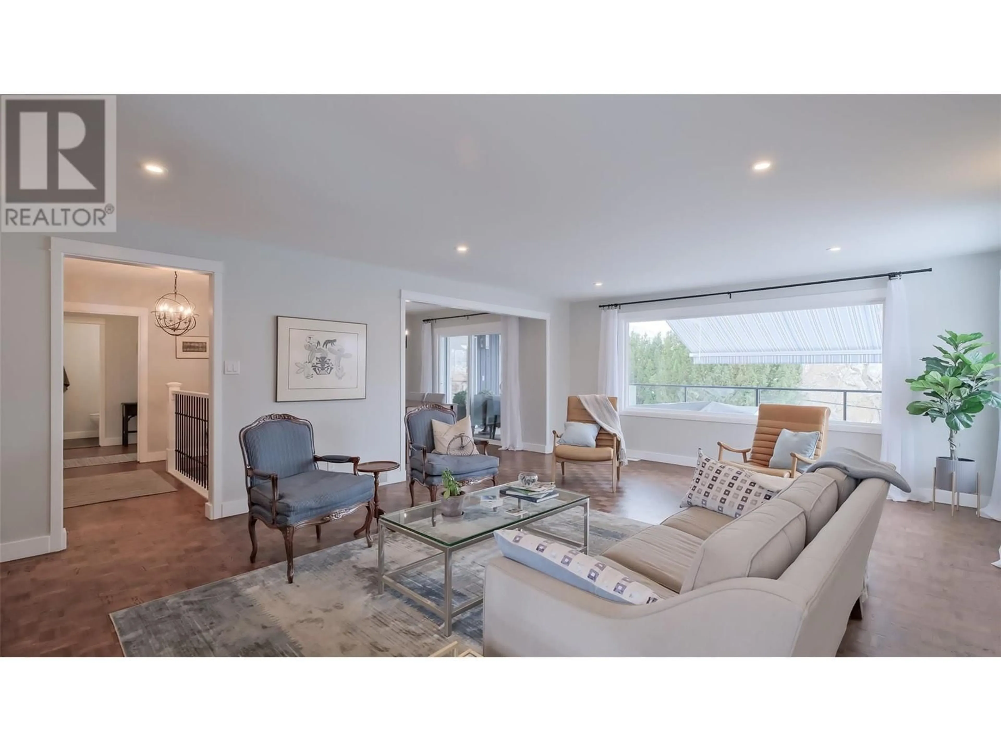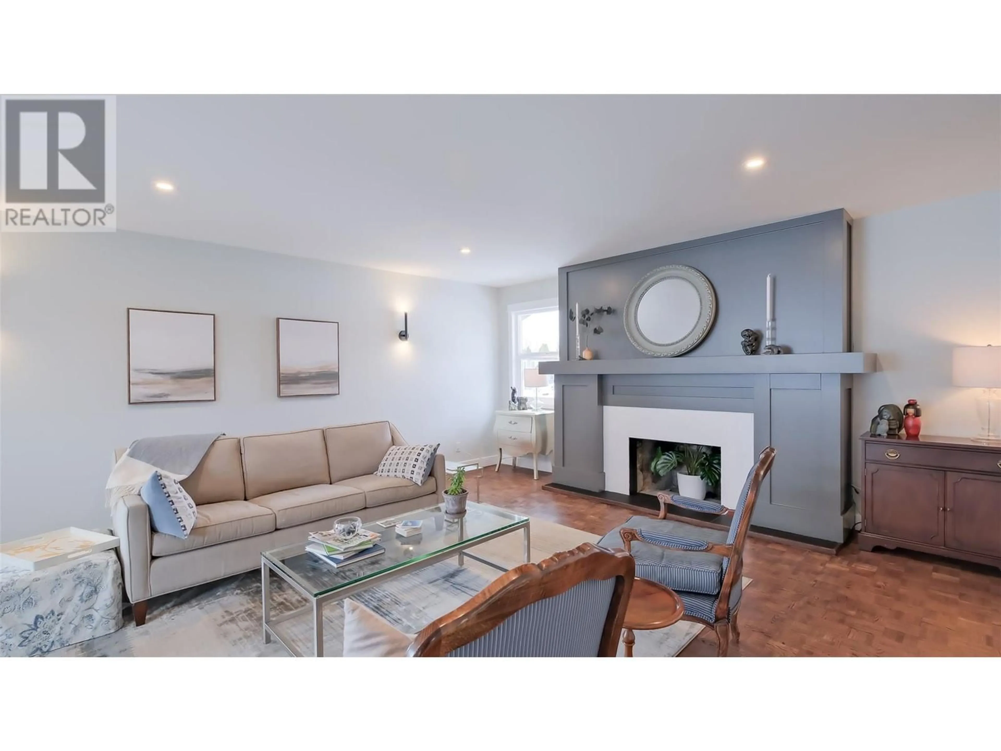102 BARRINGTON Place, Penticton, British Columbia V2A1S4
Contact us about this property
Highlights
Estimated ValueThis is the price Wahi expects this property to sell for.
The calculation is powered by our Instant Home Value Estimate, which uses current market and property price trends to estimate your home’s value with a 90% accuracy rate.Not available
Price/Sqft$373/sqft
Est. Mortgage$4,917/mo
Tax Amount ()-
Days On Market1 day
Description
Beautifully updated level entry rancher w/daylight, walkout basement in the highly sought after Uplands area. This attractive 4 bed/3 bath lakeview home has been professionally updated top to bottom. Quality updates include, but are not limited to: Kitchen & appliance package w/wine fridge, All 3 bathrooms, solid refinished parquet wood flooring on the main and brand new vinyl planking in the lower level. Large living & dining area is great for entertaining. Private primary bedroom w/ tasteful ensuite. Fabulous outdoor living area comes with a stamped concrete patio, glass railing & power awning to best enjoy the Okanagan's view & outdoor lifestyle. Hook up for a home theatre experience in the lower level. This home is ready move in ready! Great location in a wonderful neighbourhood. A great package! (id:39198)
Property Details
Interior
Features
Basement Floor
Storage
14'9'' x 14'0''Recreation room
23'0'' x 14'8''Den
12'1'' x 9'10''Laundry room
7'5'' x 5'3''Exterior
Features
Parking
Garage spaces 1
Garage type Carport
Other parking spaces 0
Total parking spaces 1
Property History
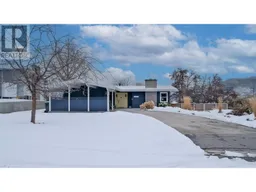 41
41
