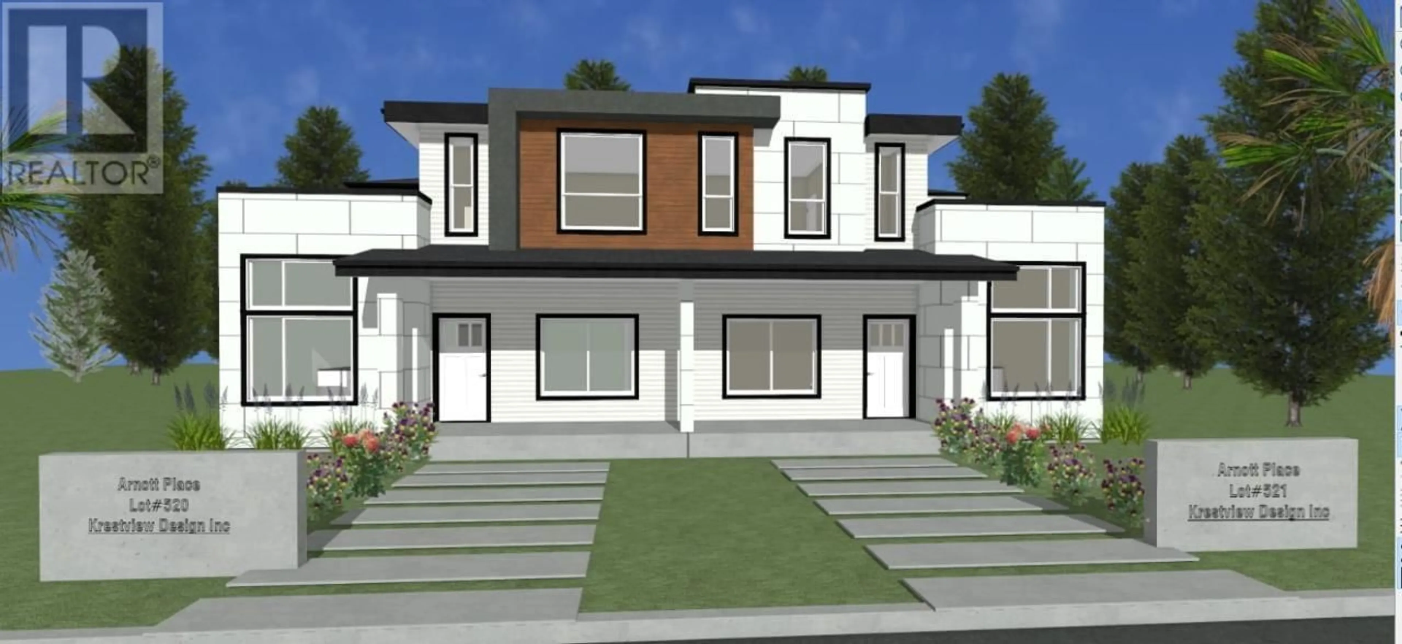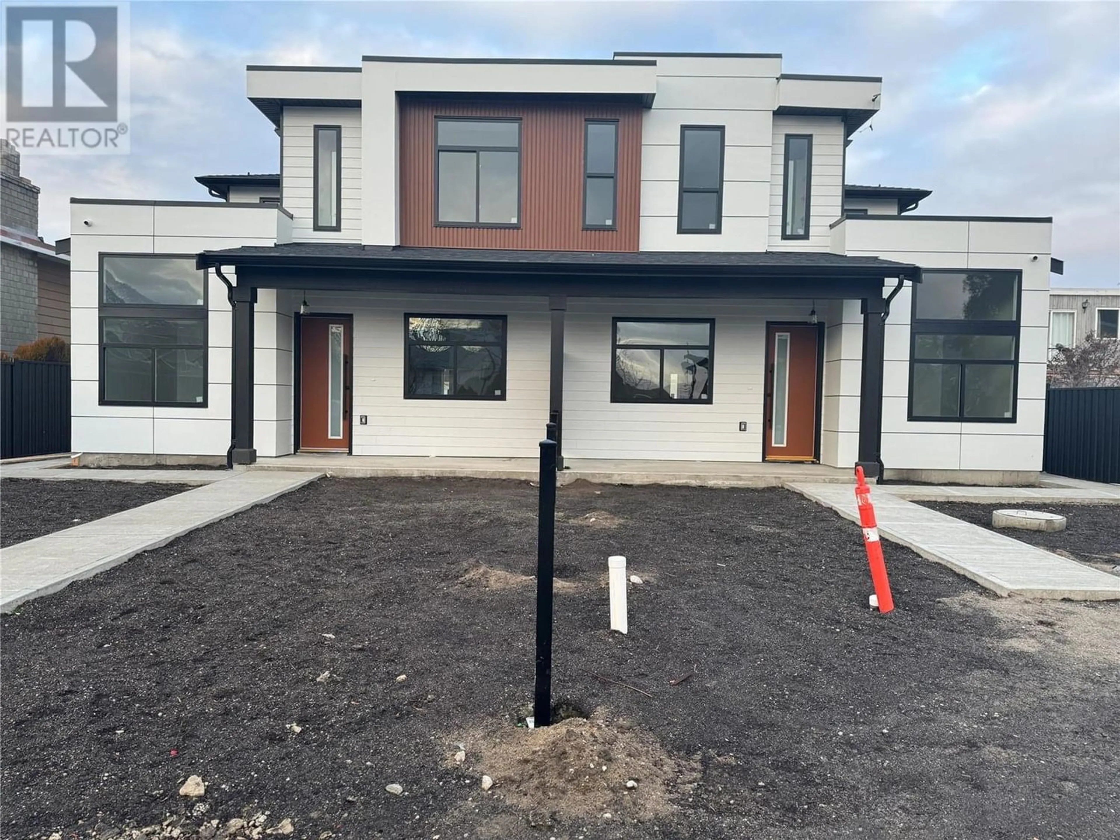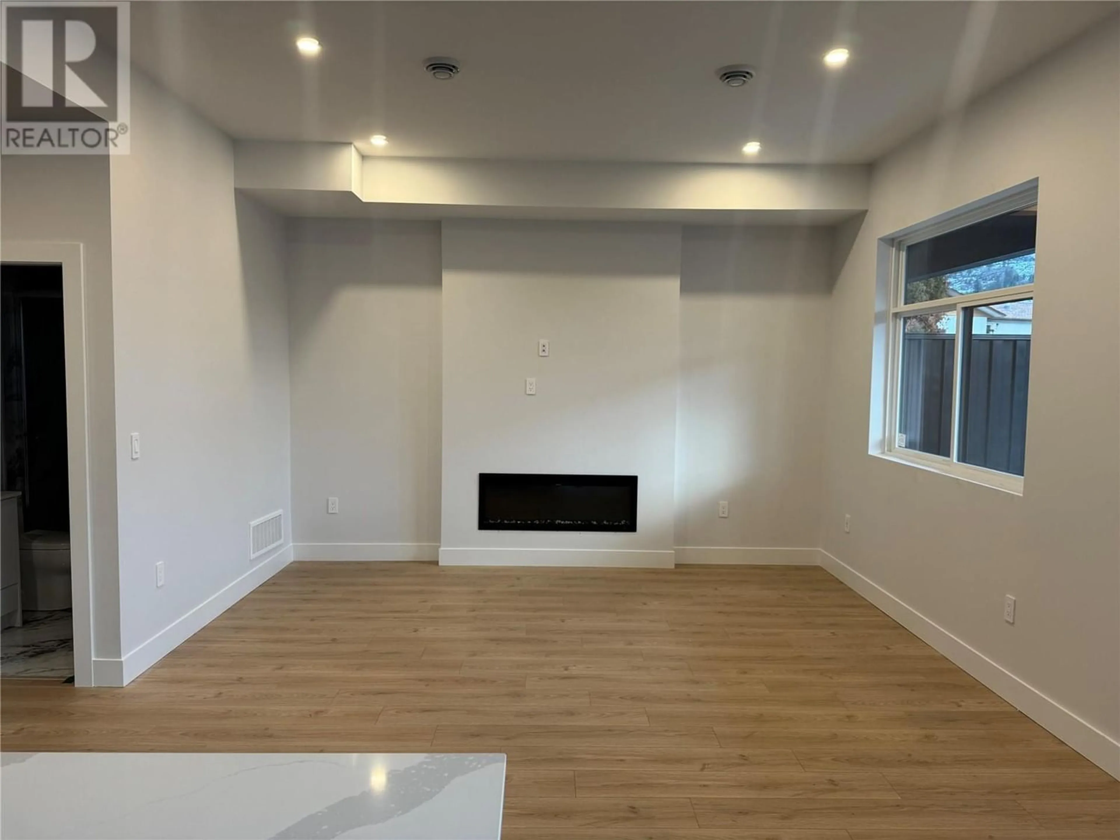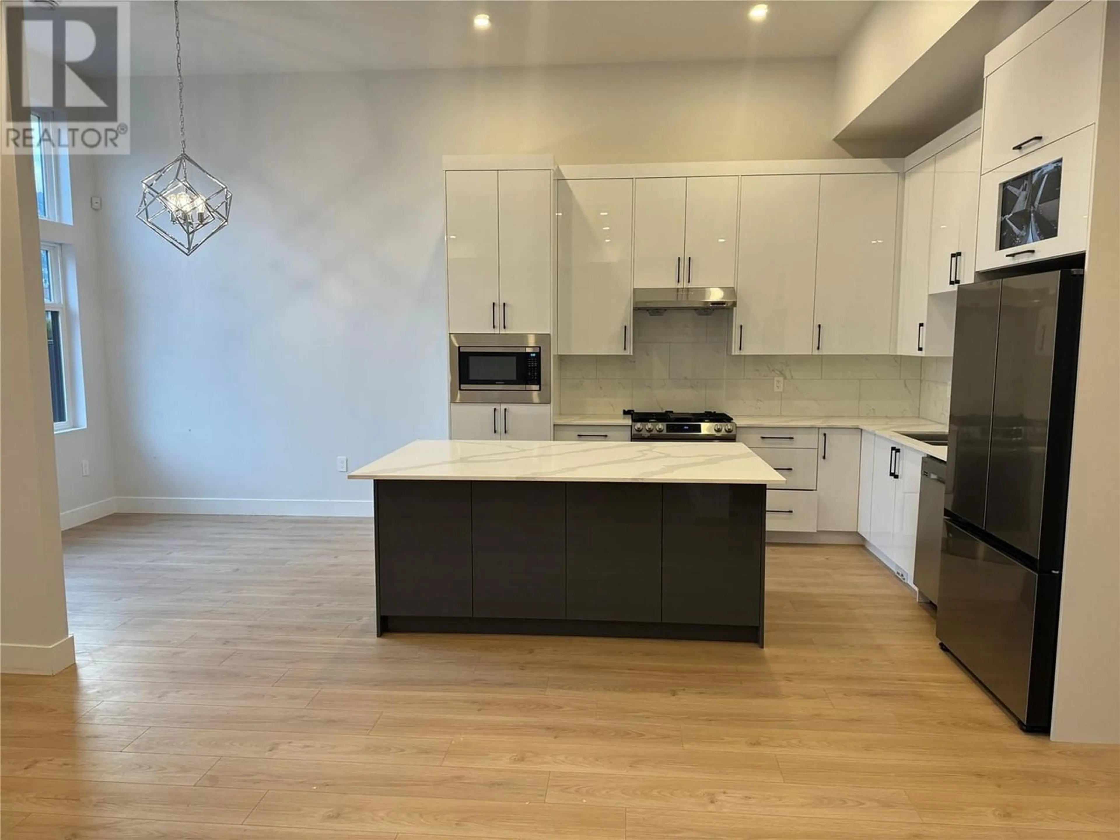170 ARNOTT Place Unit# 102, Penticton, British Columbia V2A6W8
Contact us about this property
Highlights
Estimated ValueThis is the price Wahi expects this property to sell for.
The calculation is powered by our Instant Home Value Estimate, which uses current market and property price trends to estimate your home’s value with a 90% accuracy rate.Not available
Price/Sqft$373/sqft
Est. Mortgage$3,431/mo
Maintenance fees$4/mo
Tax Amount ()-
Days On Market1 year
Description
This half duplex, spanning over 2,000 square feet, is currently under construction and is scheduled to be completed by the end of November 2023. The property features four bedrooms and four baths, providing ample living space for your family's needs. The main floor is designed with versatility in mind, with kitchen, living room and generously sized recreational room complete with a wet bar. This space can effortlessly be transformed into an in-law suite, making it an ideal arrangement for accommodating extended family members. Second floor offers master bedroom with ensuite and two additional bedrooms. The property rests on a substantial lot, offering a sizable backyard, and comes equipped with a detached garage accessible via a lane. Convenience is at your doorstep, as this duplex is within walking distance of schools, Walmart, and the beach. Please note that all measurements are based on building plans, and buyers are encouraged to verify them independently. (id:39198)
Property Details
Interior
Features
Second level Floor
Other
7' x 5'9''3pc Bathroom
Primary Bedroom
13' x 15'4''3pc Ensuite bath
Exterior
Features
Parking
Garage spaces 2
Garage type -
Other parking spaces 0
Total parking spaces 2
Property History
 28
28




