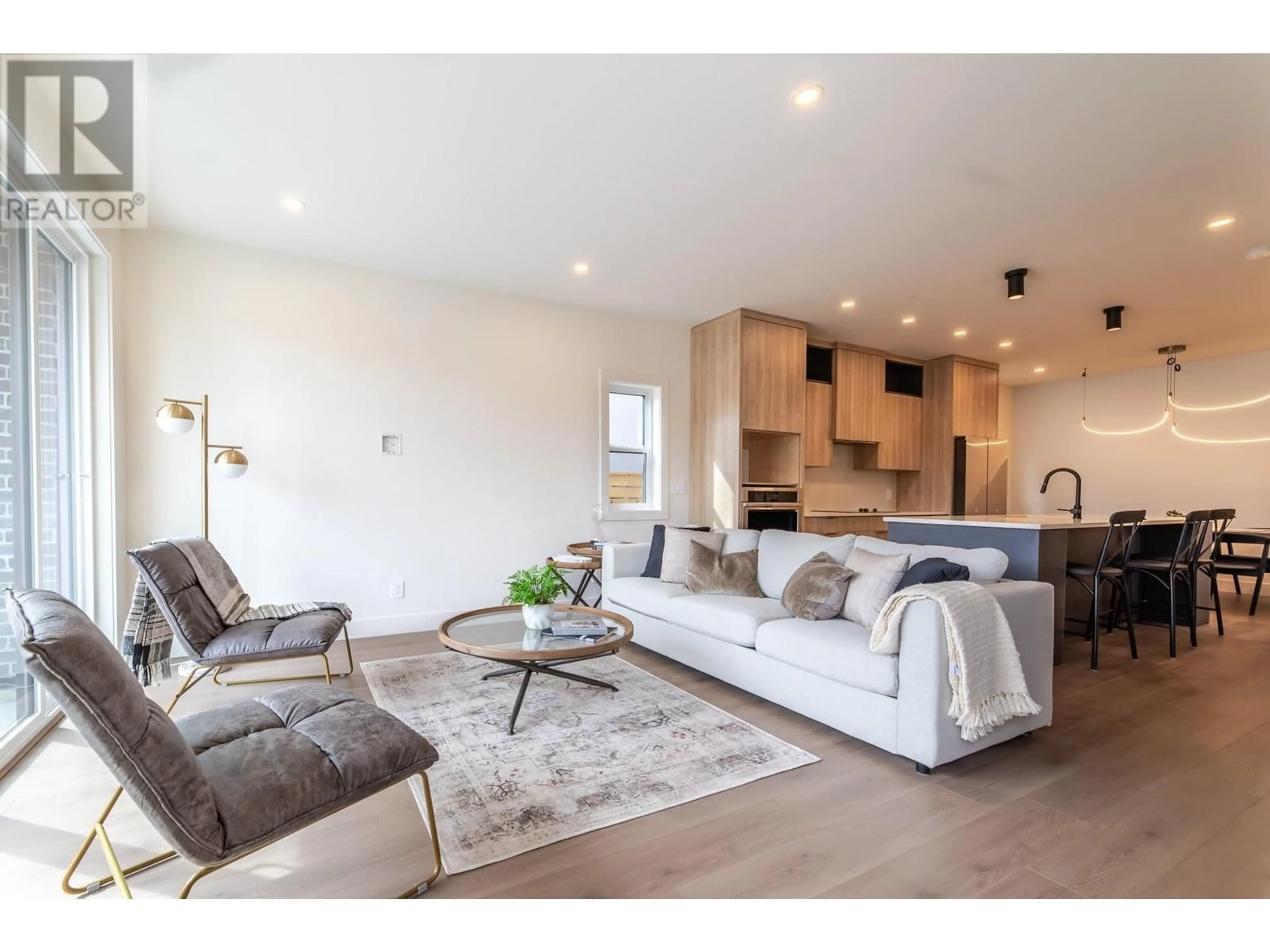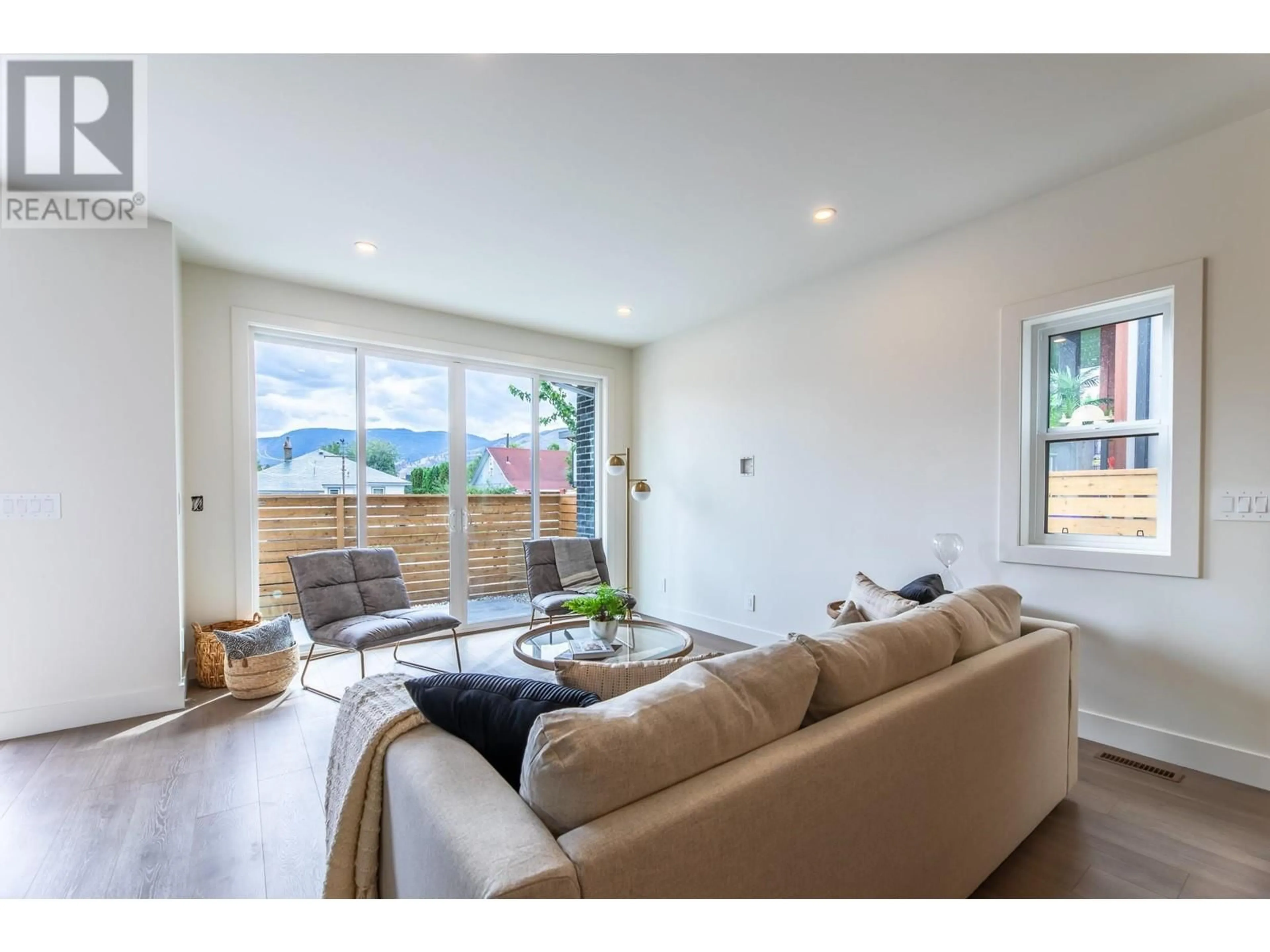484 ECKHARDT Avenue Unit# 101, Penticton, British Columbia V2A2B2
Contact us about this property
Highlights
Estimated ValueThis is the price Wahi expects this property to sell for.
The calculation is powered by our Instant Home Value Estimate, which uses current market and property price trends to estimate your home’s value with a 90% accuracy rate.Not available
Price/Sqft$418/sqft
Est. Mortgage$2,533/mo
Tax Amount ()-
Days On Market128 days
Description
Perfect combination of convenience & luxury, with fantastic curb appeal, this 1410 sq. ft. half duplex is situated in central location with parks, schools, restaurants, shopping and Okanagan Lake all in close proximity. Designed with upscale finishes, the home features an open concept main floor plan with 9ft ceilings, built-in cabinetry in the foyer, expansive kitchen island with seating, cozy dining room, and spacious living room with generous glass sliding doors to the outdoors. Upstairs you will find a spacious primary bedroom with spacious 4 piece ensuite & walk-in closet, 2 more bedrooms, full bathroom, laundry area to complete the 2nd floor. Highlights include a heat pump with forced air, a/c and heat recovery ventilator, spacious crawl space for additional storage, a brand-new appliance package, stamped concrete outdoor entertainment patio, privacy fence and New Home Warranty. Call your preferred Realtor for a viewing today! (id:39198)
Property Details
Interior
Features
Second level Floor
4pc Bathroom
6' x 5'Bedroom
10' x 10'Bedroom
13'4'' x 9'4''4pc Ensuite bath
5' x 6'Exterior
Features
Parking
Garage spaces 1
Garage type -
Other parking spaces 0
Total parking spaces 1
Property History
 25
25 21
21


