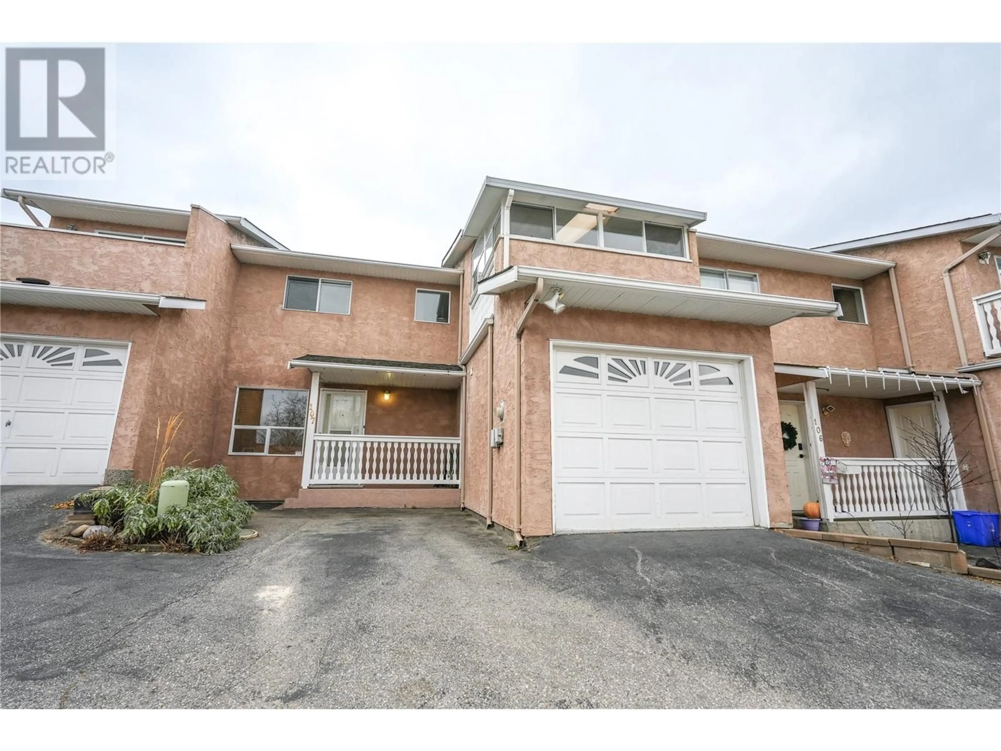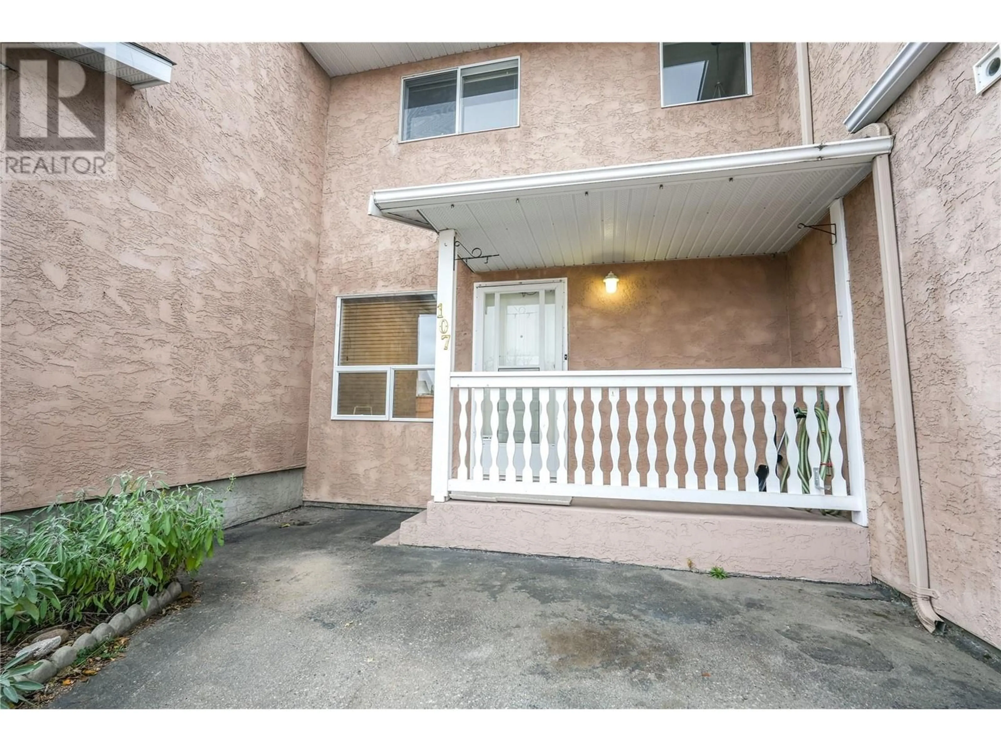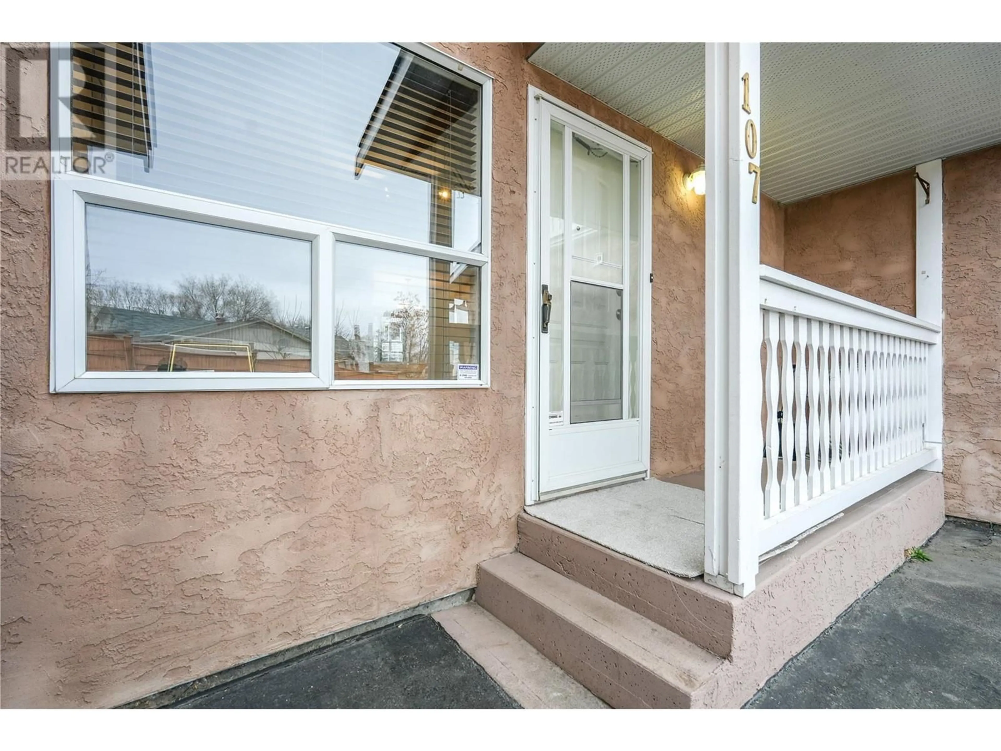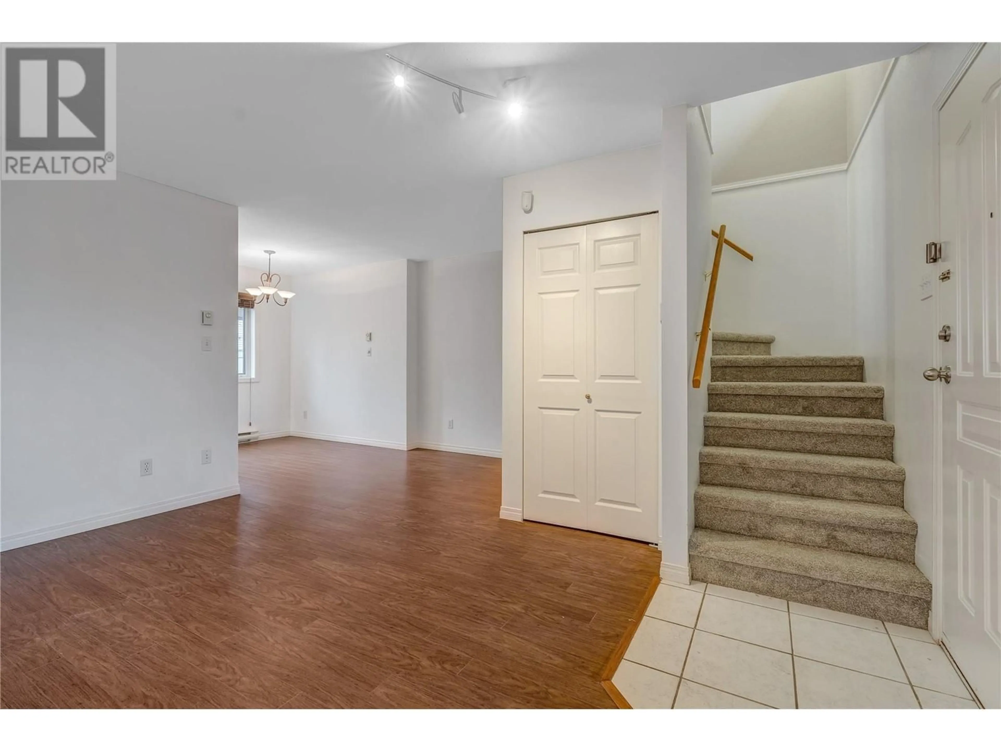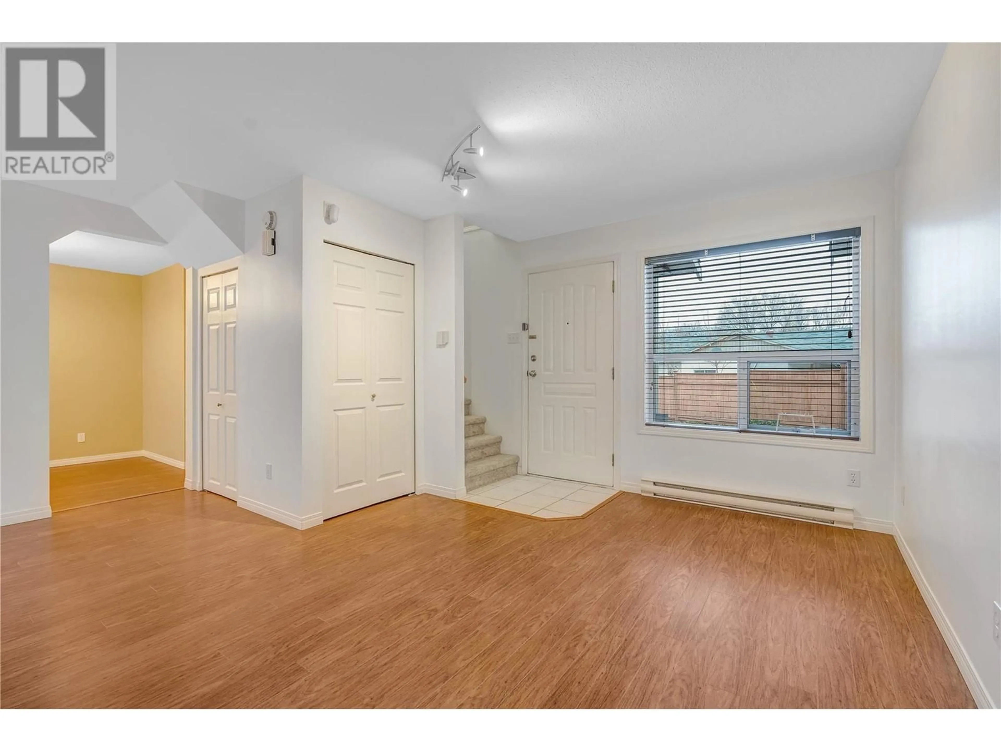1006 King Street Unit# 107, Penticton, British Columbia V2A4S6
Contact us about this property
Highlights
Estimated ValueThis is the price Wahi expects this property to sell for.
The calculation is powered by our Instant Home Value Estimate, which uses current market and property price trends to estimate your home’s value with a 90% accuracy rate.Not available
Price/Sqft$310/sqft
Est. Mortgage$1,889/mo
Maintenance fees$300/mo
Tax Amount ()-
Days On Market13 days
Description
Welcome to #107-1006 King St—your new home awaits! This super clean and well-maintained 1180 sq. ft., 3-bedroom, 1.5-bath townhouse is move-in ready. Located in the K streets a fantastic, family-friendly neighborhood.Very quick possession is available. Perfectly situated in the heart of Penticton, this property is just minutes from schools, shopping, parks and Penticton Hospital. The main floor offers a bright, open kitchen, a cozy dining area, a living room, a family room and a convenient 2 piece bathroom. Upstairs, the primary bedroom features a private enclosed sun deck, accompanied by two additional bedrooms, a laundry area, and a full 4-piece bathroom. Enjoy outdoor living in the fully fenced, large south-facing backyard, ideal for gardening, relaxing, or hosting summer BBQs. The home also includes a single garage, an additional parking space and a storage area in the rear yard. This well-cared-for complex welcomes all ages and allows up to two cats or one dog under 20kg. Don’t miss your chance to book a personal viewing today! (id:39198)
Property Details
Interior
Features
Second level Floor
4pc Bathroom
Primary Bedroom
10'4'' x 11'3''Bedroom
11'4'' x 10'0''Bedroom
10'0'' x 10'0''Exterior
Features
Parking
Garage spaces 1
Garage type -
Other parking spaces 0
Total parking spaces 1
Condo Details
Inclusions

