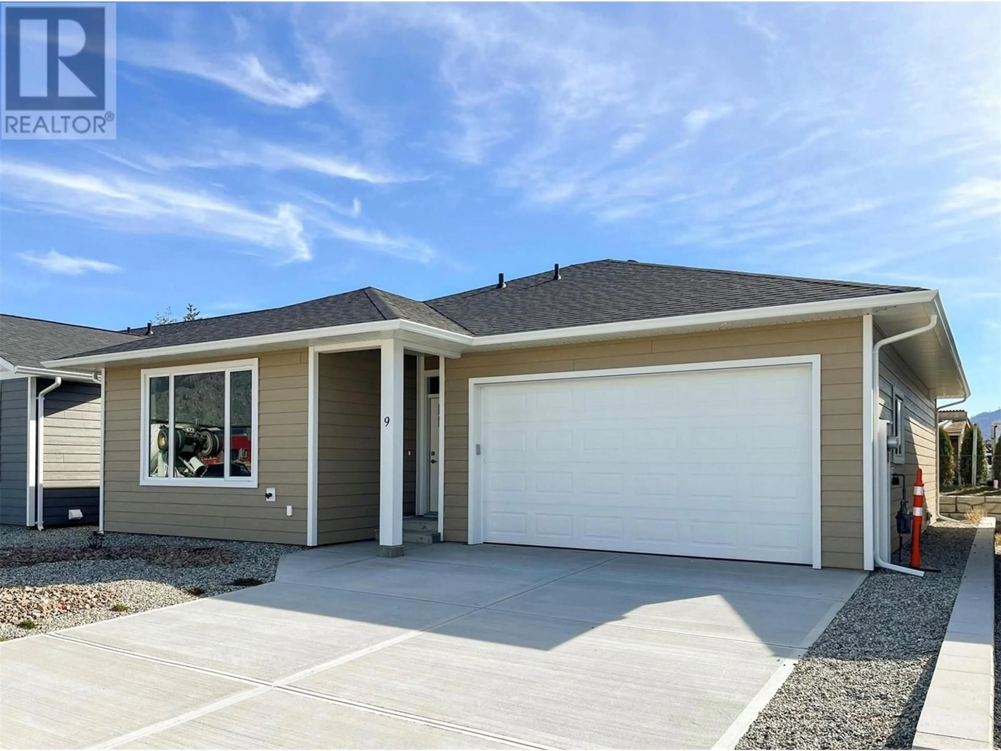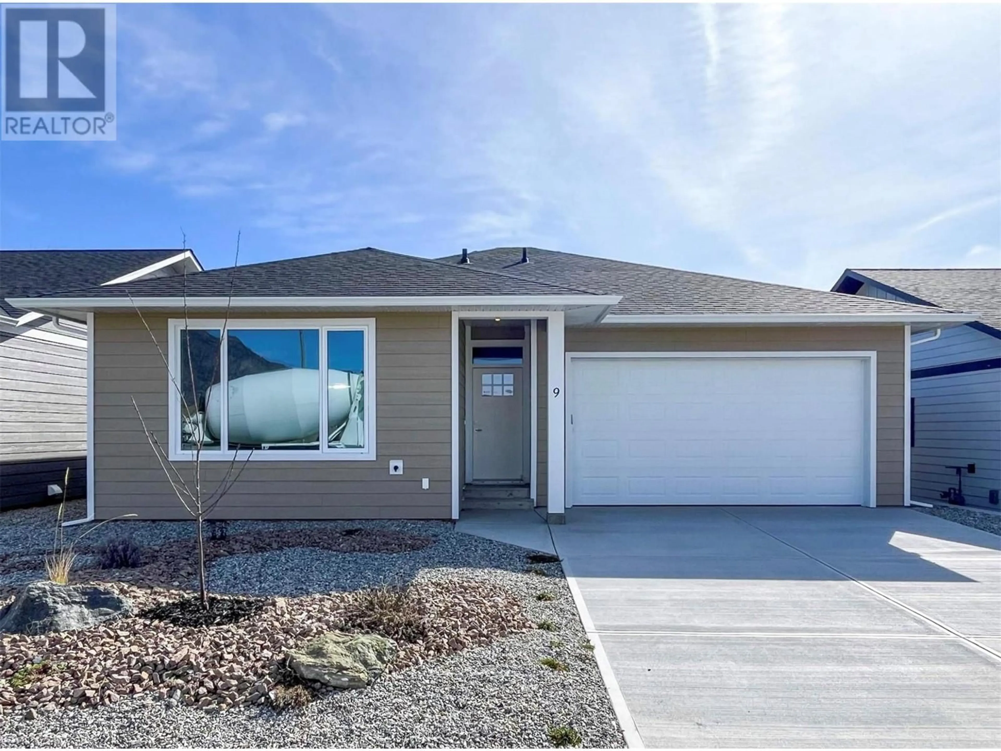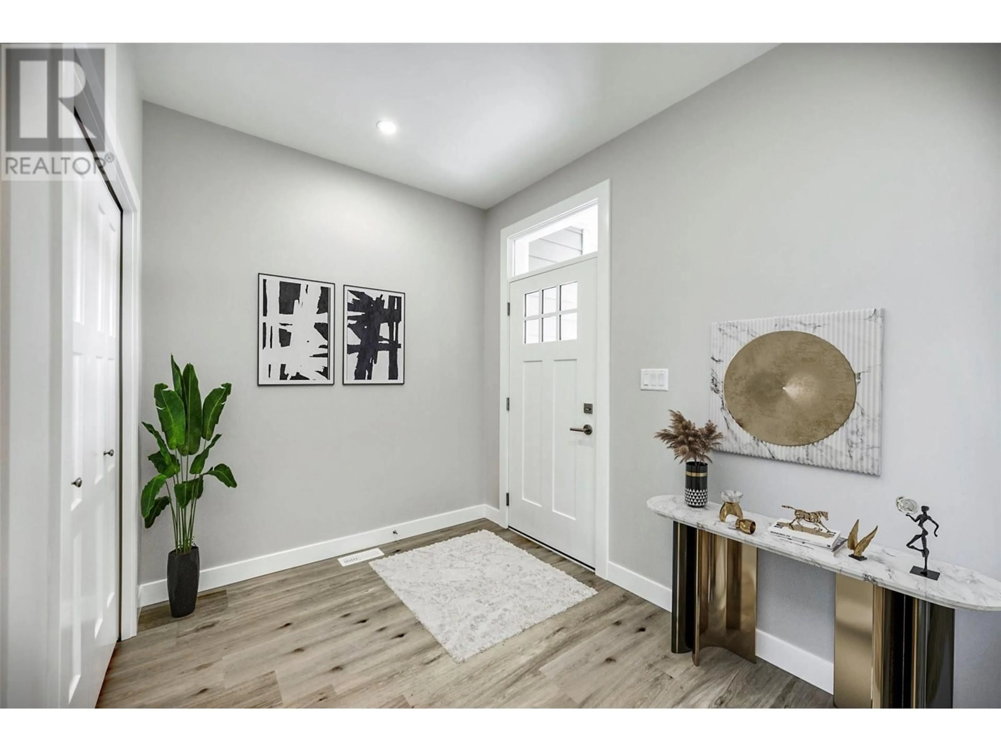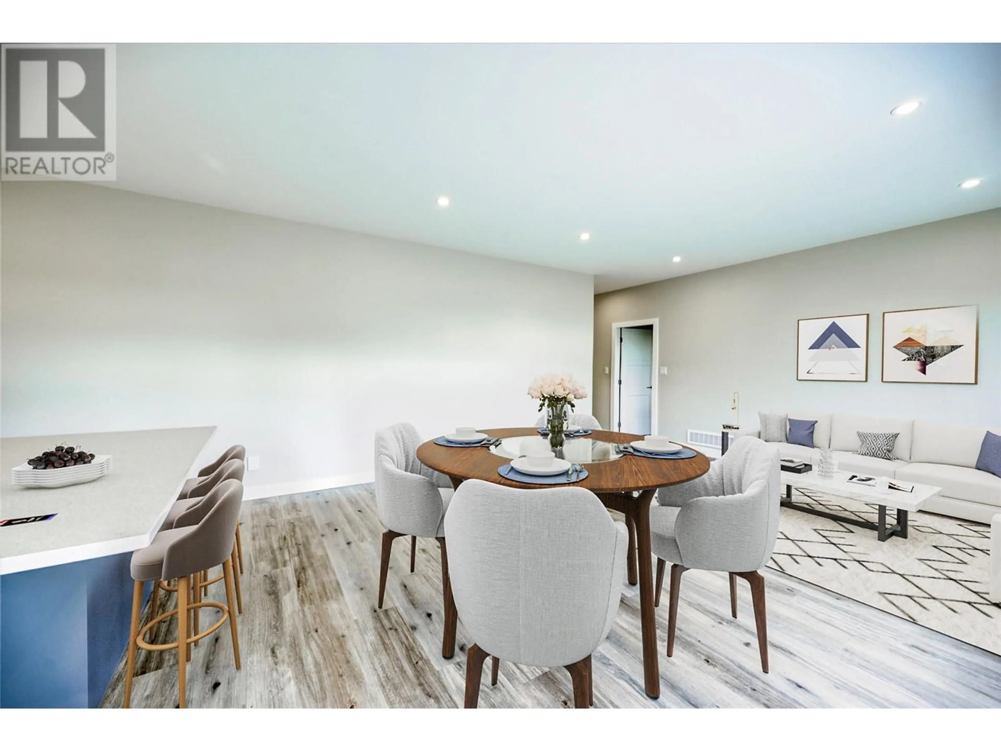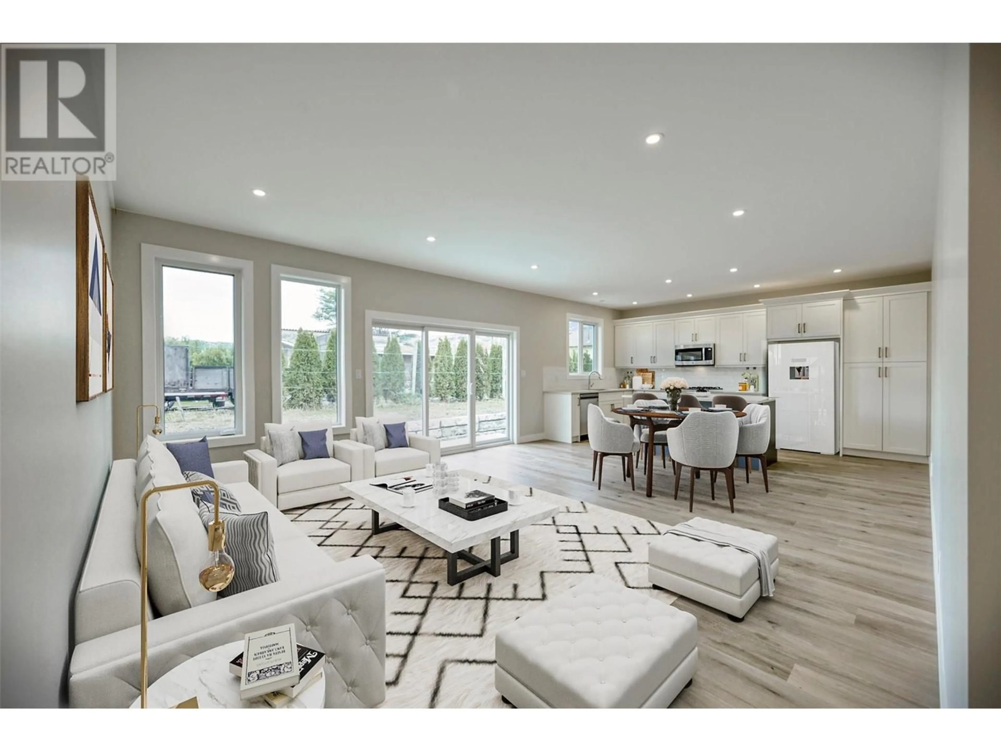9 Wood Duck Way, Osoyoos, British Columbia V0H1V5
Contact us about this property
Highlights
Estimated ValueThis is the price Wahi expects this property to sell for.
The calculation is powered by our Instant Home Value Estimate, which uses current market and property price trends to estimate your home’s value with a 90% accuracy rate.Not available
Price/Sqft$507/sqft
Est. Mortgage$2,744/mo
Tax Amount ()-
Days On Market183 days
Description
Check out the new MEADOWLARK Phase II subdivision in Osoyoos! This newly-built rancher is move-in ready and features 2 bedrooms and 2 bathrooms, offering a modern and comfortable living space. The kitchen is designed with a spacious open-concept layout, boasting stylish two-toned cabinetry, quartz countertops, and a sizable island, making it perfect for hosting gatherings. This property offers the convenience of single-floor living with a double-car garage and a low-maintenance lifestyle. You can unwind on the rear patio while enjoying the breathtaking mountain views. The location is ideal, just a short block away from the best biking and hiking trails in town, with easy access to Osoyoos Golf Course and, local wineries and schools. With a 10-year New Home Warranty, you can enjoy worry-free living at its best! (id:39198)
Property Details
Interior
Features
Main level Floor
Laundry room
9' x 8'Bedroom
12'7'' x 10'4pc Ensuite bath
Primary Bedroom
12' x 12'Exterior
Features
Parking
Garage spaces 2
Garage type Attached Garage
Other parking spaces 0
Total parking spaces 2
Property History
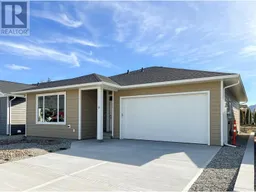 28
28
