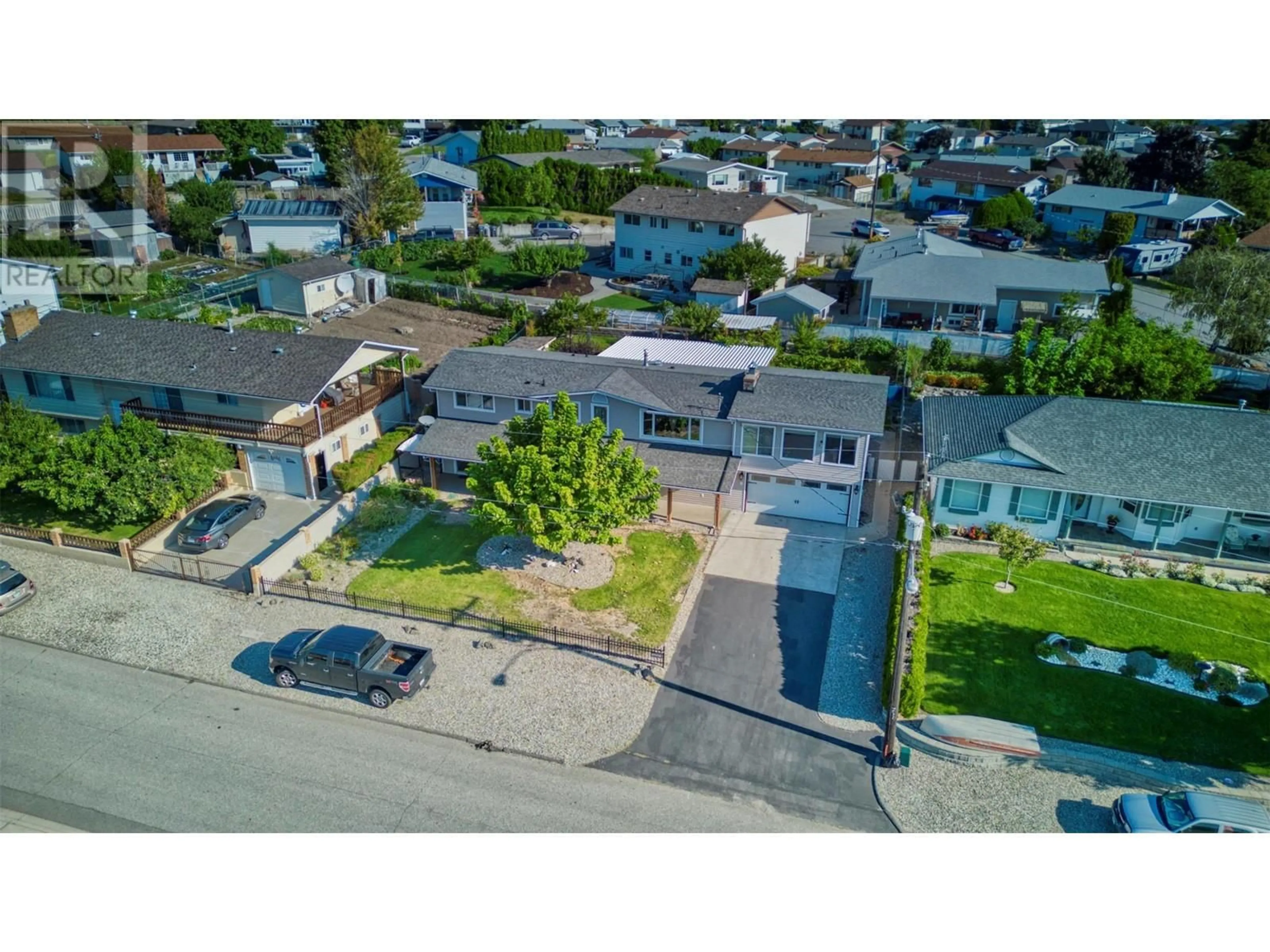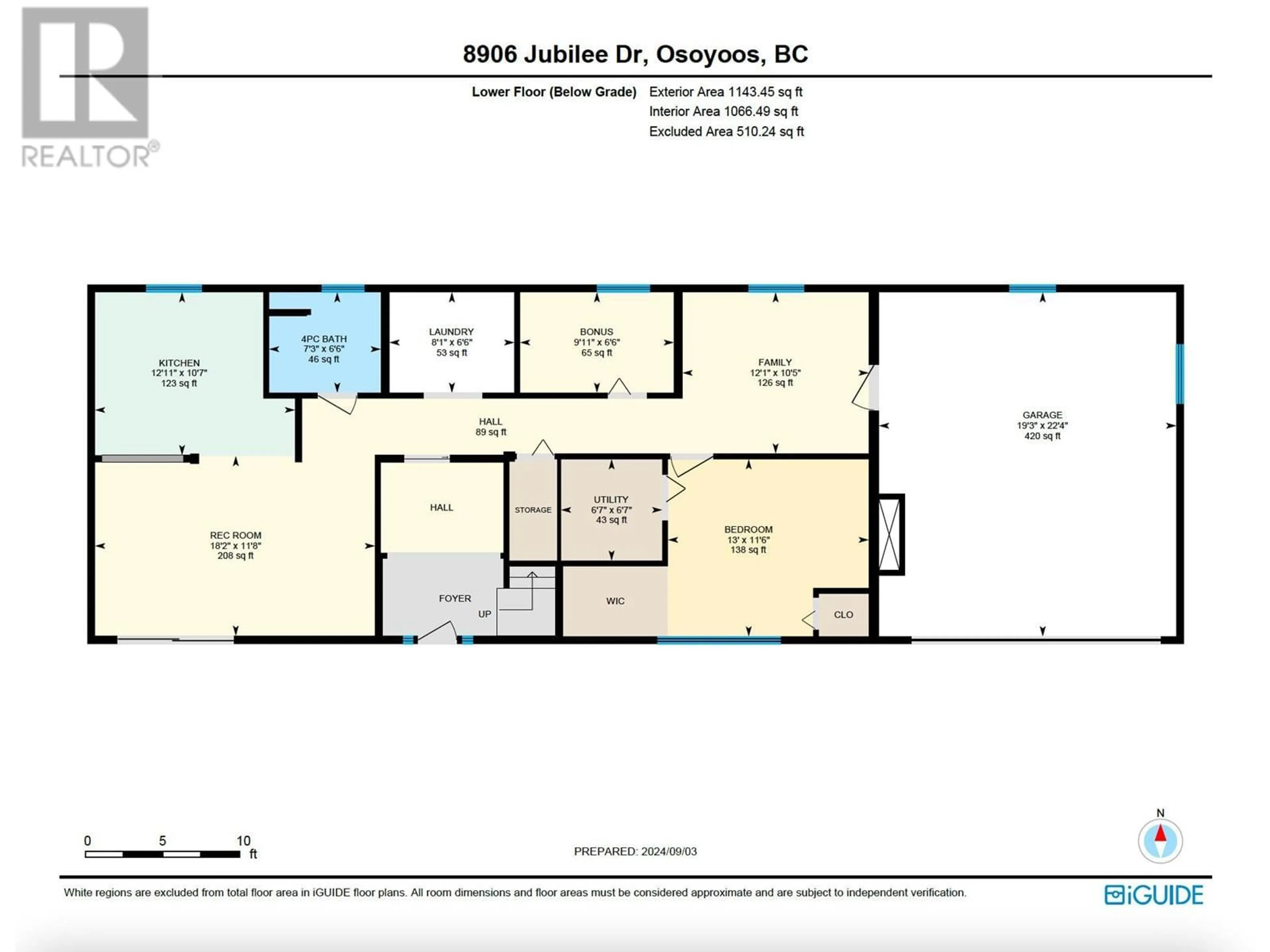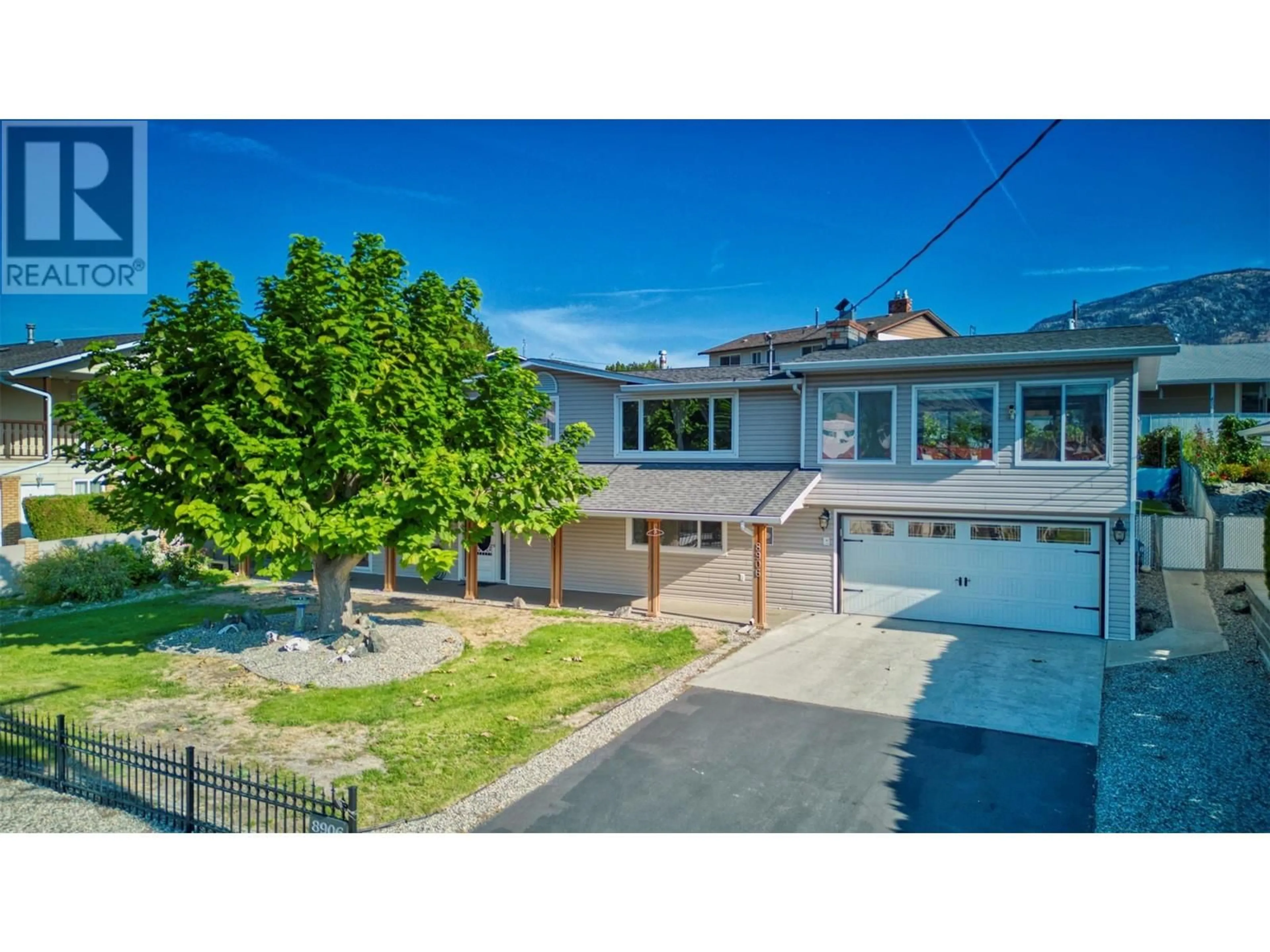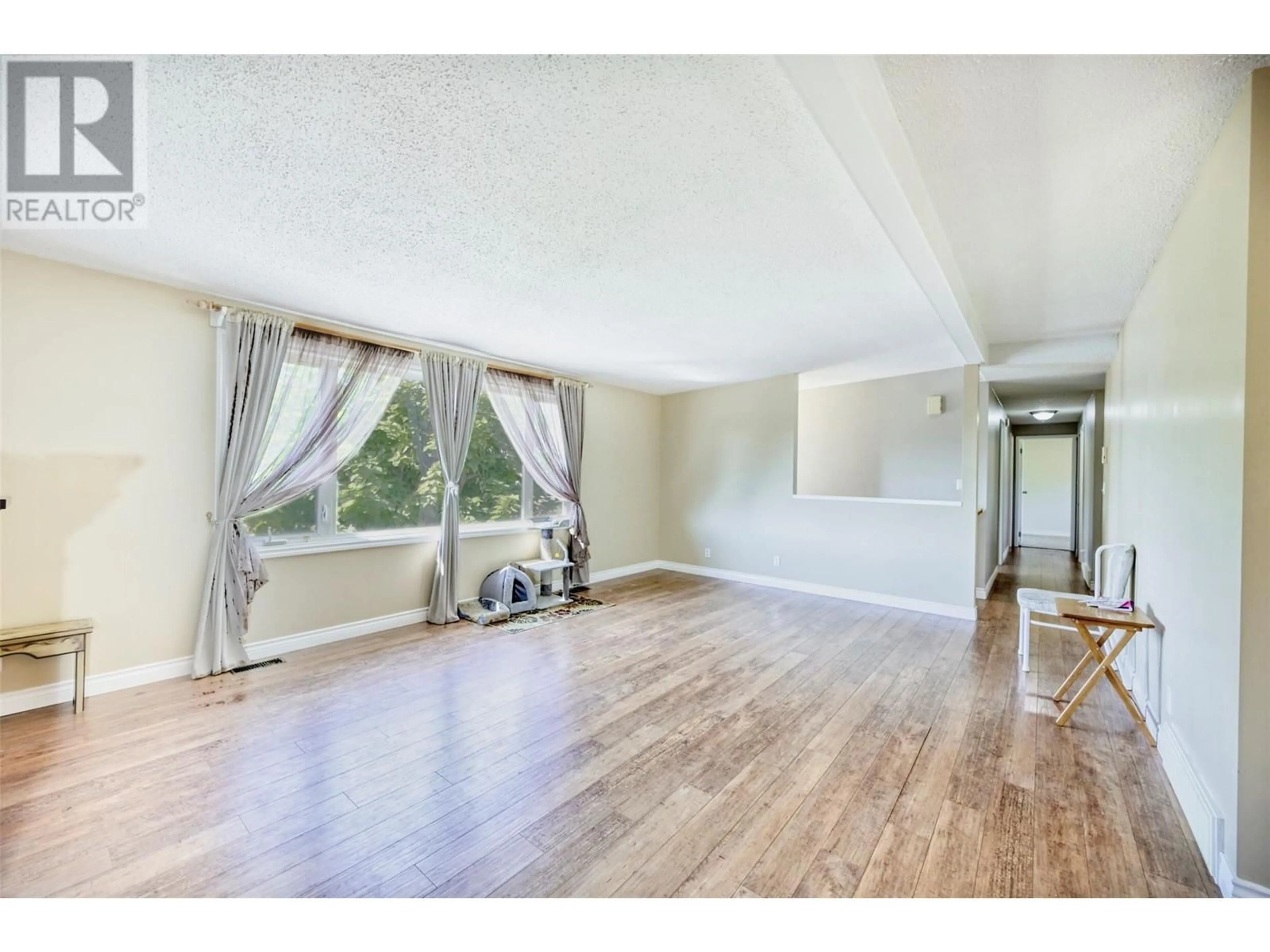8906 JUBILEE DRIVE, Osoyoos, British Columbia V0H1V2
Contact us about this property
Highlights
Estimated ValueThis is the price Wahi expects this property to sell for.
The calculation is powered by our Instant Home Value Estimate, which uses current market and property price trends to estimate your home’s value with a 90% accuracy rate.Not available
Price/Sqft$281/sqft
Est. Mortgage$3,435/mo
Tax Amount ()$5,864/yr
Days On Market269 days
Description
Experience the Best of Okanagan Living at 8906 Jubilee Drive. This exceptional property offers uninterrupted views of Peanut Pond and a luxurious backyard retreat complete with a hot tub—perfect for relaxing under the stars or entertaining friends. The 0.21-acre lot and 2,800 sq/ft of beautifully appointed living space provide the ideal setting for both comfort and style. The home features a 3-bedroom, 2-bathroom layout upstairs, suitable for family living. The expansive living room flows effortlessly into the kitchen, creating a warm and welcoming atmosphere. Downstairs, the 1-bedroom suite with a flex room adds incredible value and versatility. Whether you're hosting guests, generating rental income, or creating a private space for extended family, this suite offers endless possibilities. Imagine relaxing in your private hot tub, soaking in the views, and enjoying the peaceful surroundings of this unique home. With its central location and abundant space, this property is rare in today's market. Contact me today to arrange a private showing and make 8906 Jubilee Drive your piece of paradise. (id:39198)
Property Details
Interior
Features
Main level Floor
4pc Bathroom
4pc Bathroom
6'6'' x 7'3''Other
6'6'' x 9'11''Laundry room
6'6'' x 8'1''Exterior
Parking
Garage spaces -
Garage type -
Total parking spaces 6
Property History
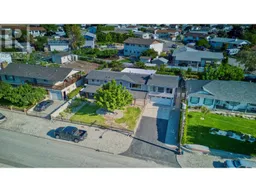 32
32
