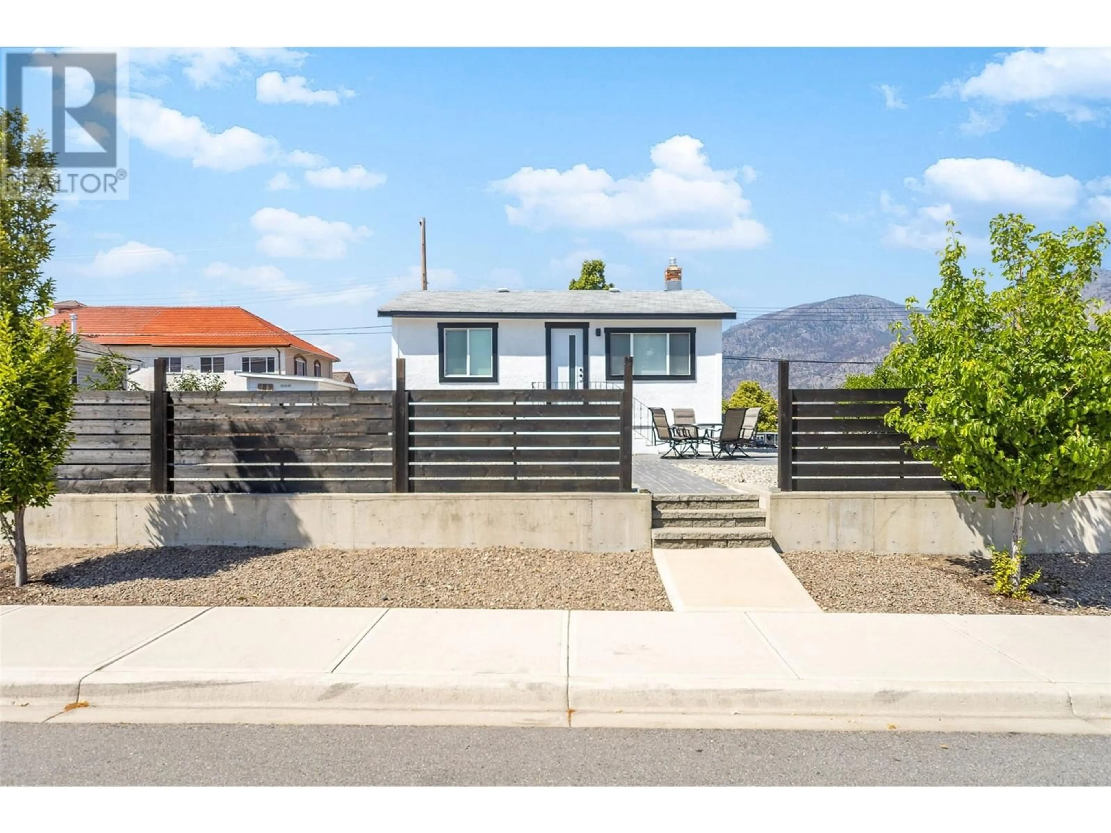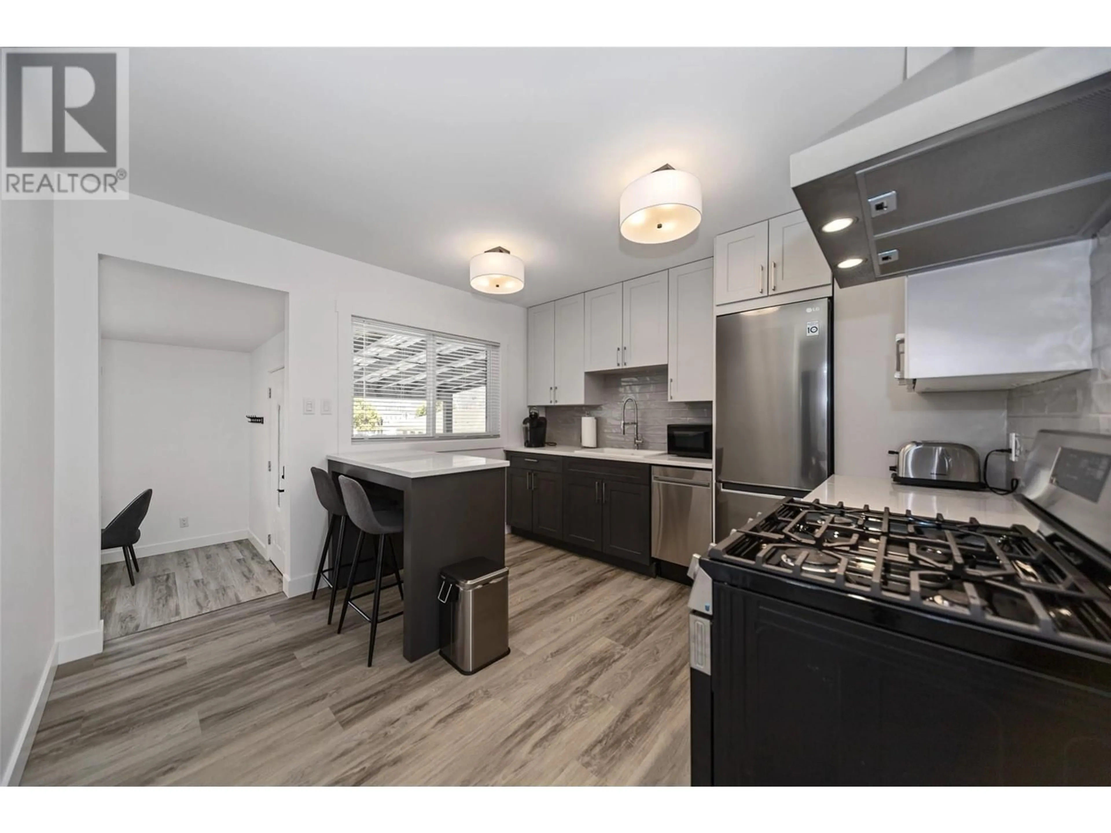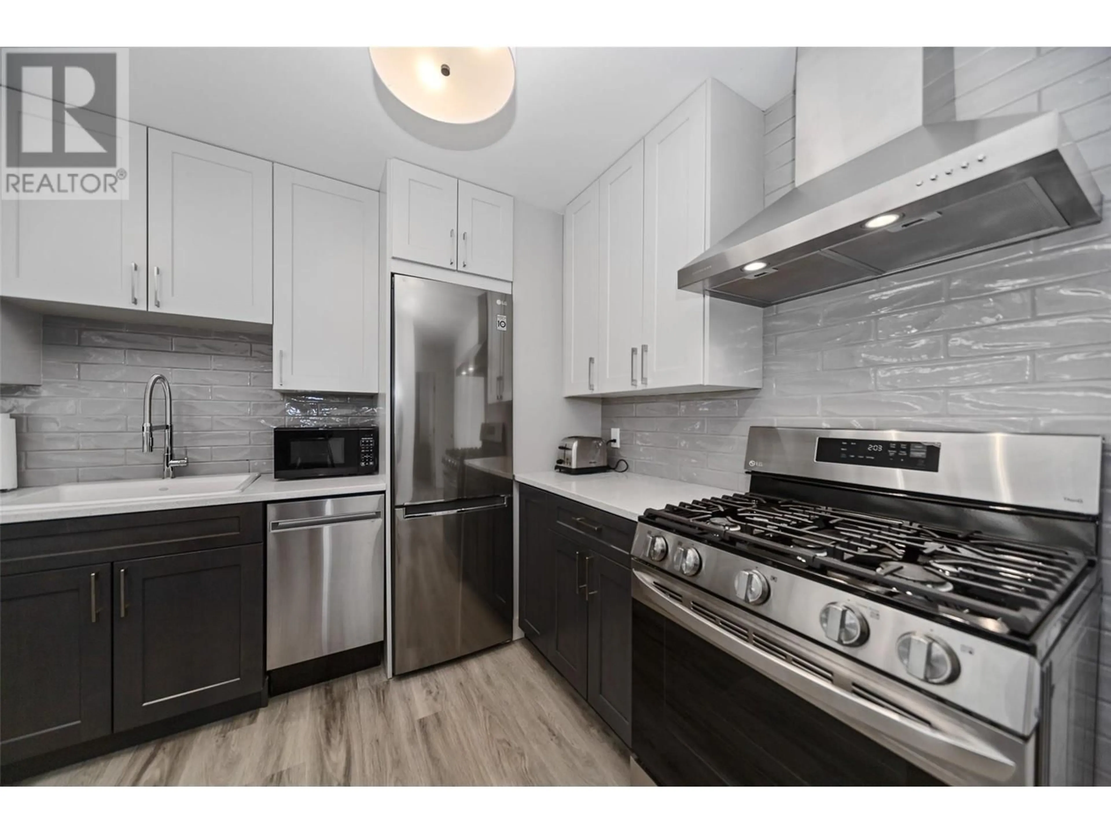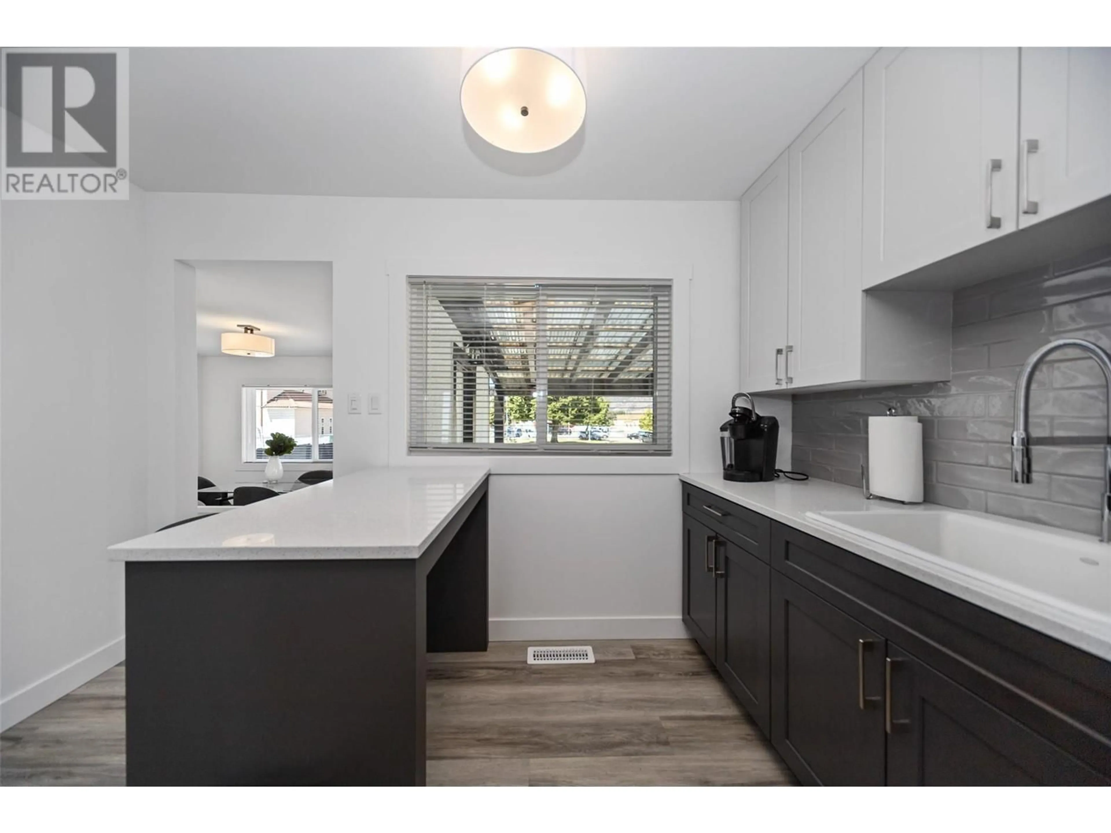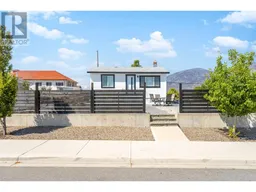8706 74TH AVENUE, Osoyoos, British Columbia V1H1V0
Contact us about this property
Highlights
Estimated valueThis is the price Wahi expects this property to sell for.
The calculation is powered by our Instant Home Value Estimate, which uses current market and property price trends to estimate your home’s value with a 90% accuracy rate.Not available
Price/Sqft$507/sqft
Monthly cost
Open Calculator
Description
Beautifully renovated home in excellent town center location - steps to restaurants, shops, coffee shops, beach, etc. - 2 bedrooms & 2 bathrooms on the main level; and a finished basement with a Rec/TV Room & a desk area. Renovations include new furnace & central air conditioning, flooring, cabinets, appliances, countertops, finishing package, new roof & more - ideal for full-time or part-time residents (snowbirds, wine enthusiasts, golfers, etc.); also a great rental/holding property. The big bonus is that it's zoned TC - TOWN CENTRE commercial - providing significant development potential. Permitted uses under this zoning include, but are not limited to, 4 storey building with commercial on the main and 3 levels of apartments or condos, restaurant, coffee shop, hotel/motel and wine shop/craft brewery/distillery. No setbacks required on 3 sides and excellent exposure to Main St. & 74th Ave. TURNKEY OPTION negotiable. This is an ideal alternative to having a property in the USA - Osoyoos is often referred to as Canada's warmest municipality; act now on this beautiful, updated home, with big development potential down the road. Appointment required. (id:39198)
Property Details
Interior
Features
Basement Floor
Storage
7'6'' x 9'10''Recreation room
20'5'' x 15'8''Laundry room
10'11'' x 15'4''Exterior
Parking
Garage spaces -
Garage type -
Total parking spaces 6
Property History
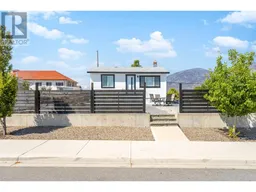 30
30
