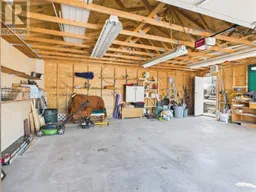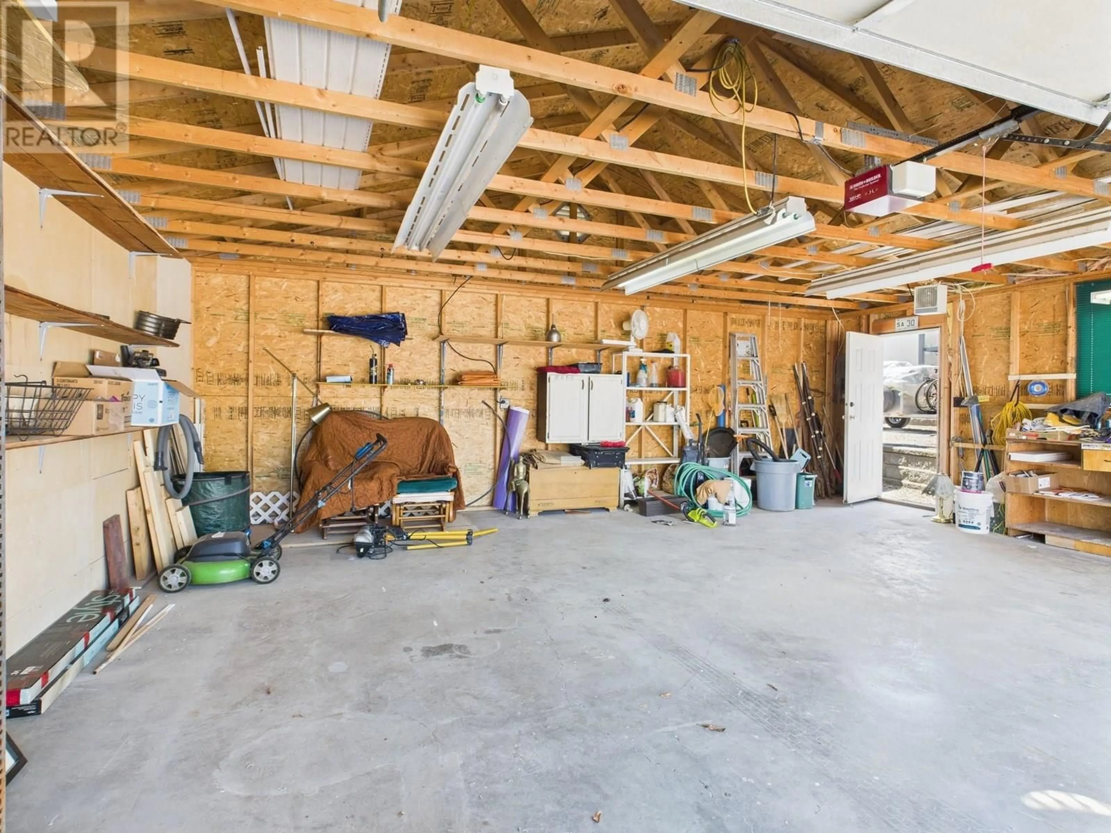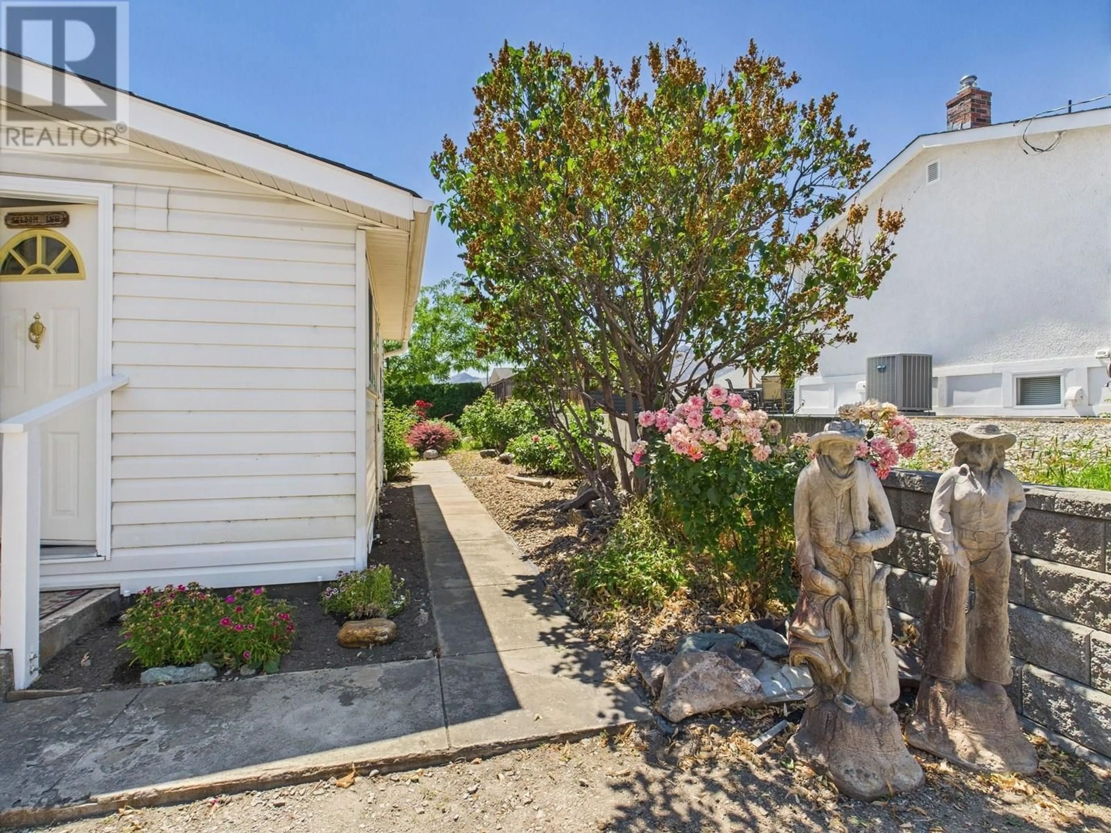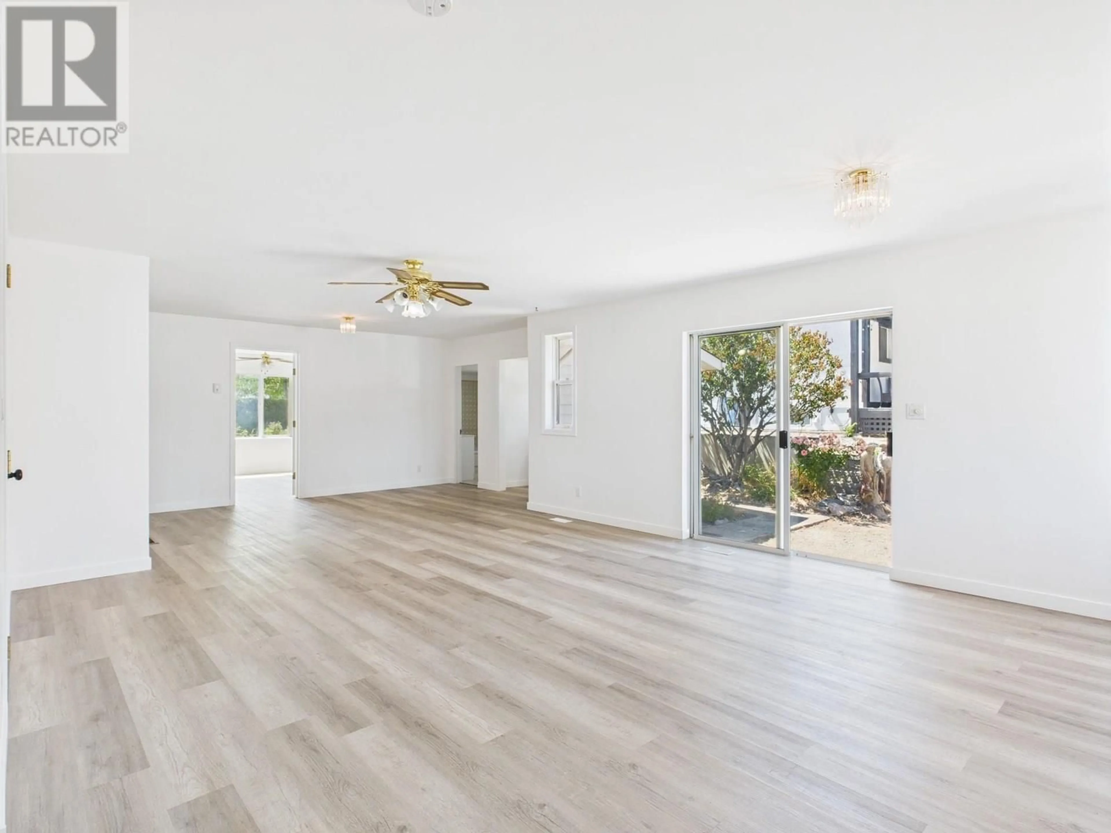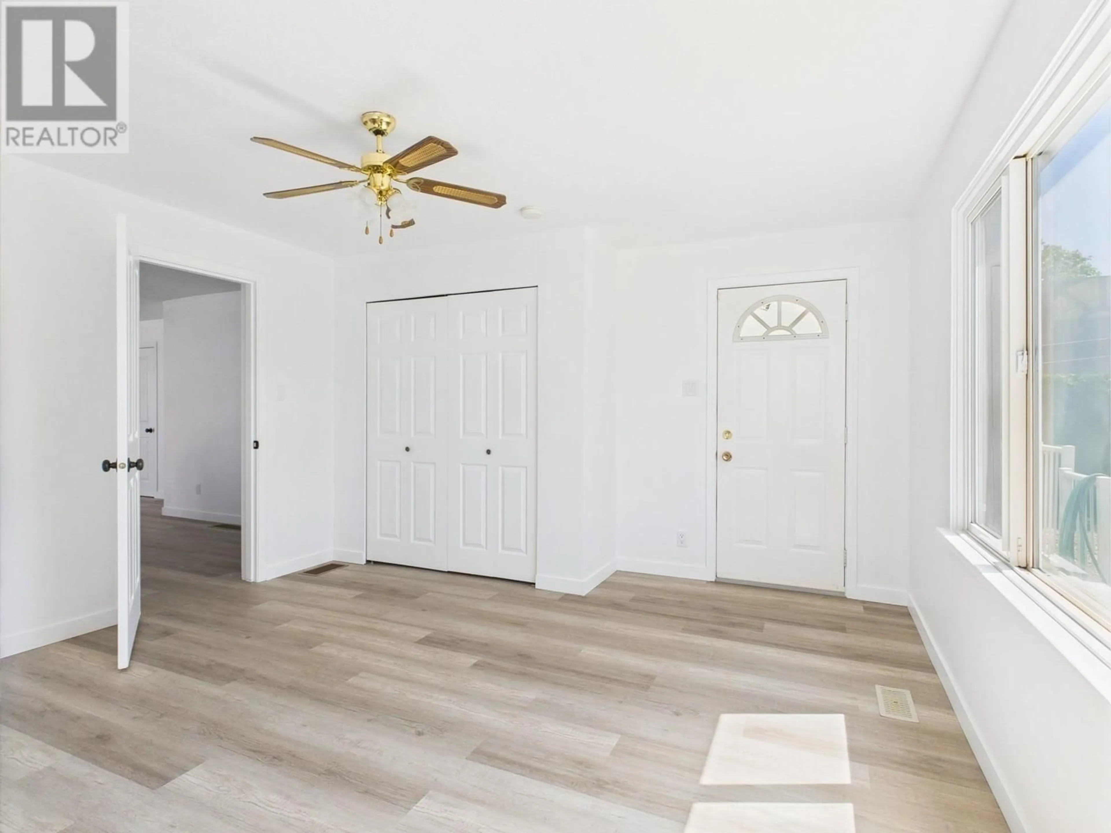8704 74TH AVENUE, Osoyoos, British Columbia V0H1V1
Contact us about this property
Highlights
Estimated valueThis is the price Wahi expects this property to sell for.
The calculation is powered by our Instant Home Value Estimate, which uses current market and property price trends to estimate your home’s value with a 90% accuracy rate.Not available
Price/Sqft$493/sqft
Monthly cost
Open Calculator
Description
Prime commercial opportunity in the heart of Osoyoos. This versatile property is zoned Town Centre (TC), allowing for a wide range of permitted uses including retail, office, tourist accommodation, apartment building, eating and drinking establishments, personal services, and more. Perfectly positioned directly across from the lively Saturday Farmers Market, this location draws steady foot traffic on weekends, while the rest of the week offers a peaceful outlook onto the beautiful park across the street—a rare balance of energy and charm right in the downtown core. The property offers frontage and direct access from two roads, maximizing both visibility and accessibility for business or redevelopment. The existing building has been partially remodeled, providing a solid starting point for further improvements, commercial use, or a complete redevelopment. Additional highlights include a detached garage with lane access, ideal for storage, workshop space, or generating extra rental income. With its central location, dual road access, flexible zoning, and strong pedestrian presence, this property is an excellent opportunity for entrepreneurs, investors, or developers. Buyers are encouraged to verify zoning and permitted uses with the Town of Osoyoos. (id:39198)
Property Details
Interior
Features
Main level Floor
3pc Bathroom
11'4'' x 7'6''Utility room
6'1'' x 7'6''Bedroom
13'2'' x 12'11''Bedroom
8'4'' x 11'1''Exterior
Parking
Garage spaces -
Garage type -
Total parking spaces 2
Property History
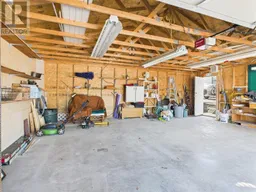 42
42