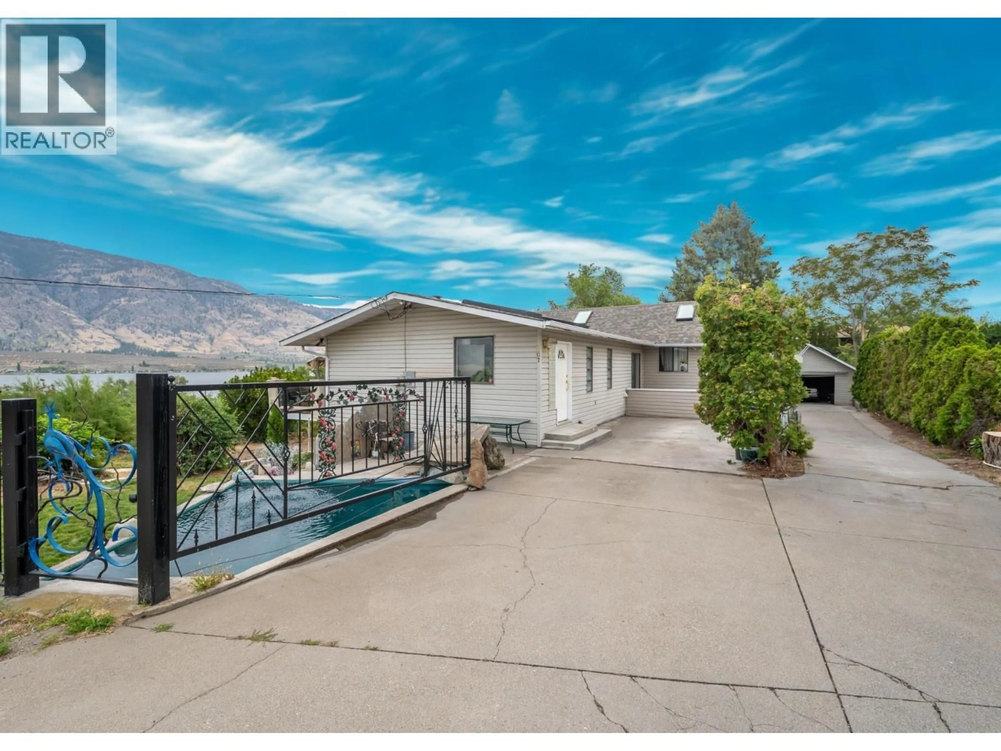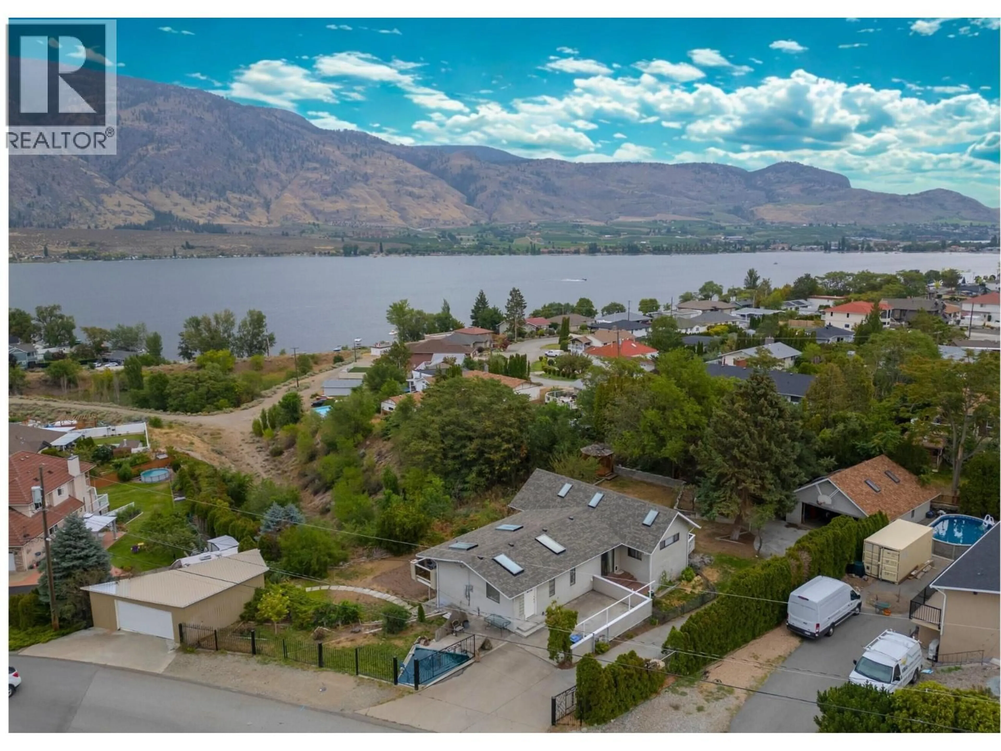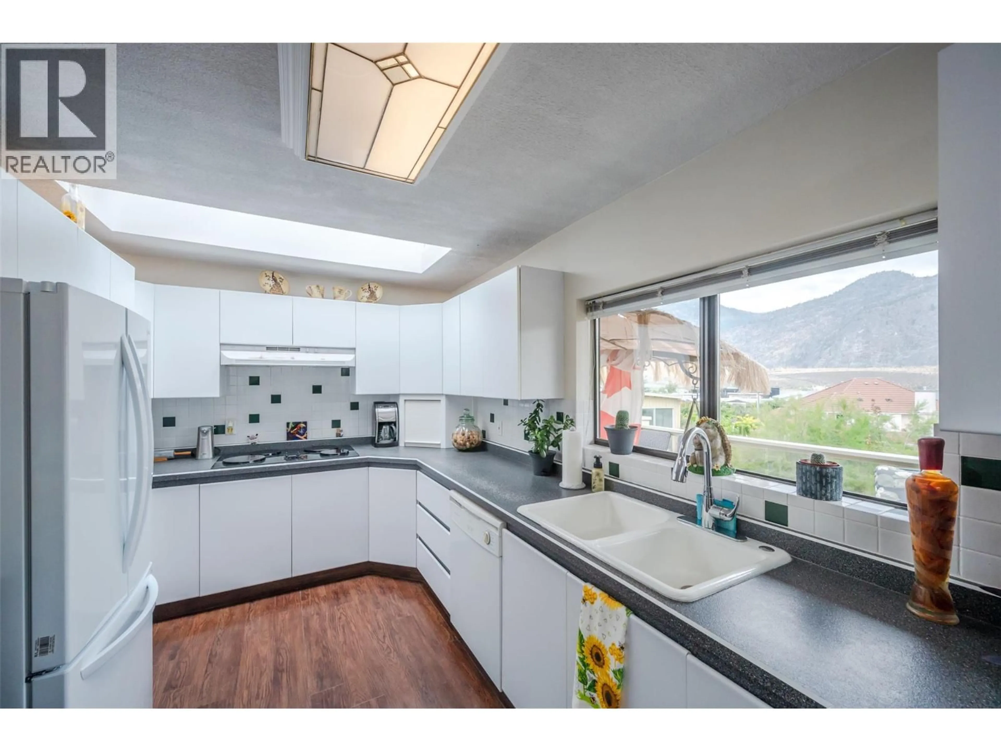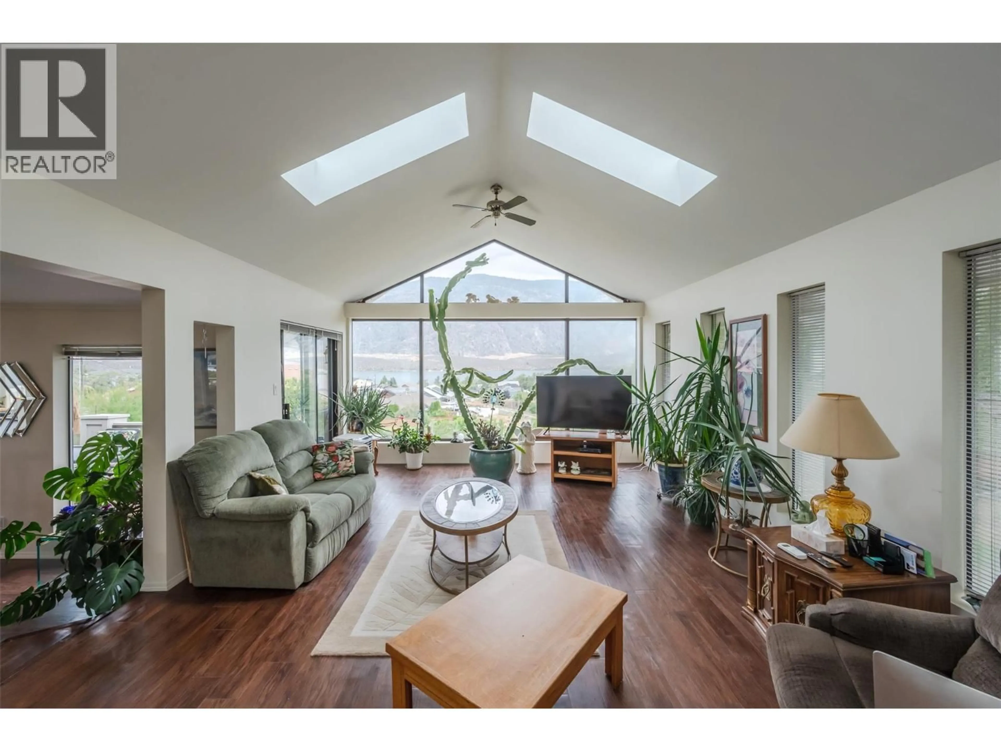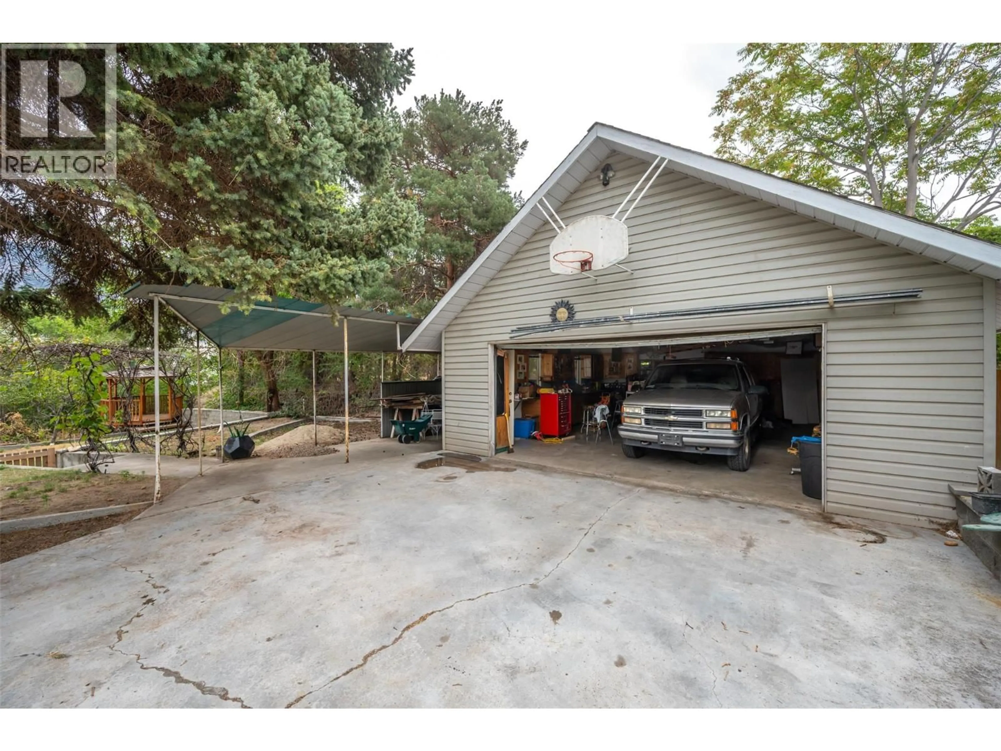8507 92ND AVENUE, Osoyoos, British Columbia V0H1V2
Contact us about this property
Highlights
Estimated valueThis is the price Wahi expects this property to sell for.
The calculation is powered by our Instant Home Value Estimate, which uses current market and property price trends to estimate your home’s value with a 90% accuracy rate.Not available
Price/Sqft$258/sqft
Monthly cost
Open Calculator
Description
If you are looking for BIG Lake views, a large lot with 2 Double garages, room for a pool, a potential rental suite, which feels like it's rural living but just a short distance to town... This is THE ONE. This unique property overlooks the ""Y"" property owned by the town and provides privacy and a wooded feel to the yard, not to mention the cute pergola tucked in the corner. This home has an open concept kitchen, dining room and expansive living room which has skylight and huge picturesque windows to feature that stunning lakeview! The large Master suite is located on the main floor including laundry and an office nook. Downstairs has 1 bedroom Non-conforming approved Suite that was previously rented out for $1800 per month but is currently vacant. The beauty of this property is the potential in the yard, with utmost of privacy, tons of parking and could be a gardeners dream. Located near the ""Apple"" neighborhoods it's a highly desirable area close to walking paths, downtown, Lions Beach Park and Marina. Ready for it's next owner this one is worth a look. (id:39198)
Property Details
Interior
Features
Main level Floor
2pc Bathroom
Primary Bedroom
14'11'' x 14'2''Living room
14'11'' x 23'2''Kitchen
14'4'' x 11'7''Exterior
Parking
Garage spaces -
Garage type -
Total parking spaces 7
Property History
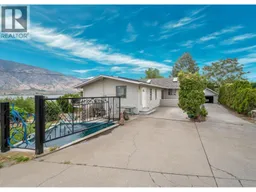 99
99
