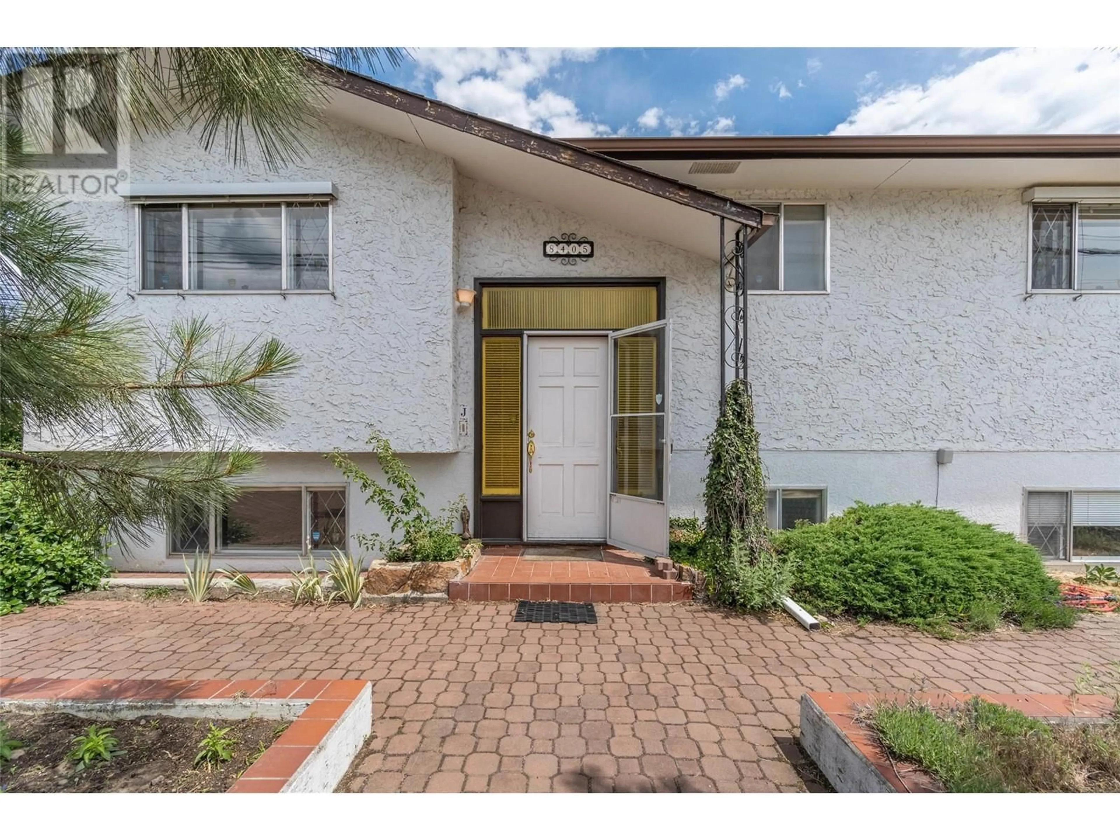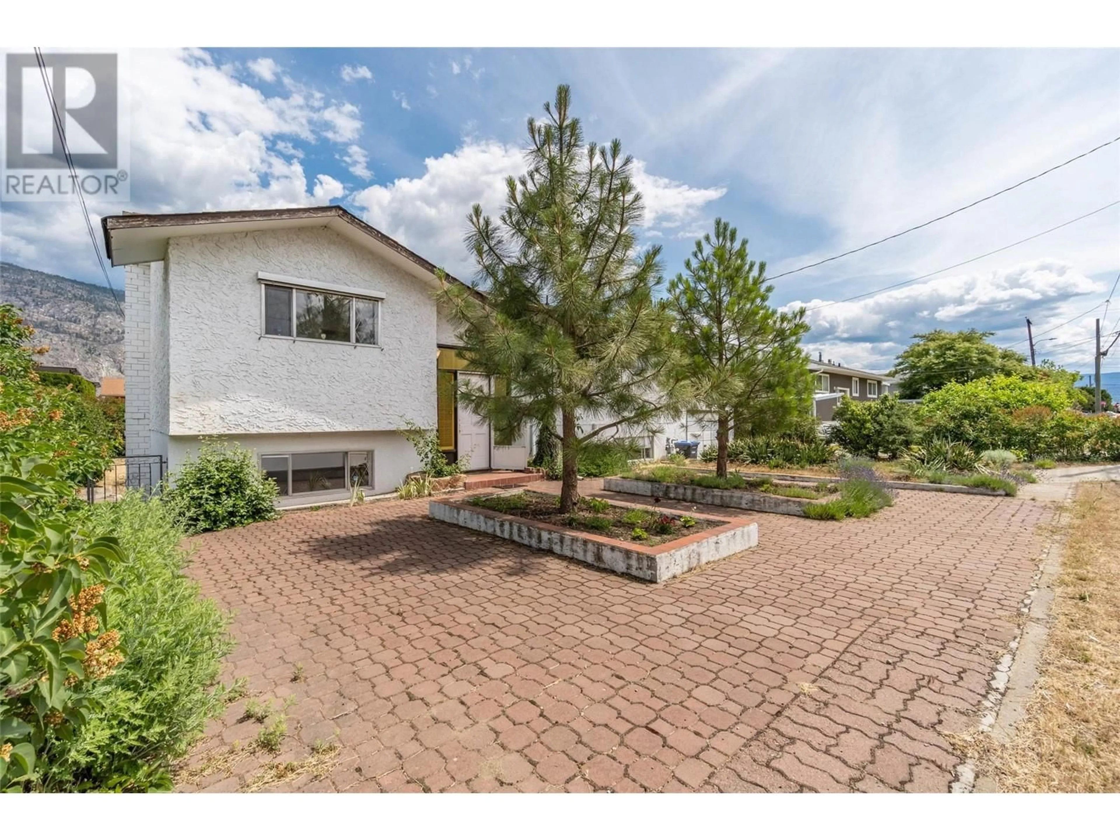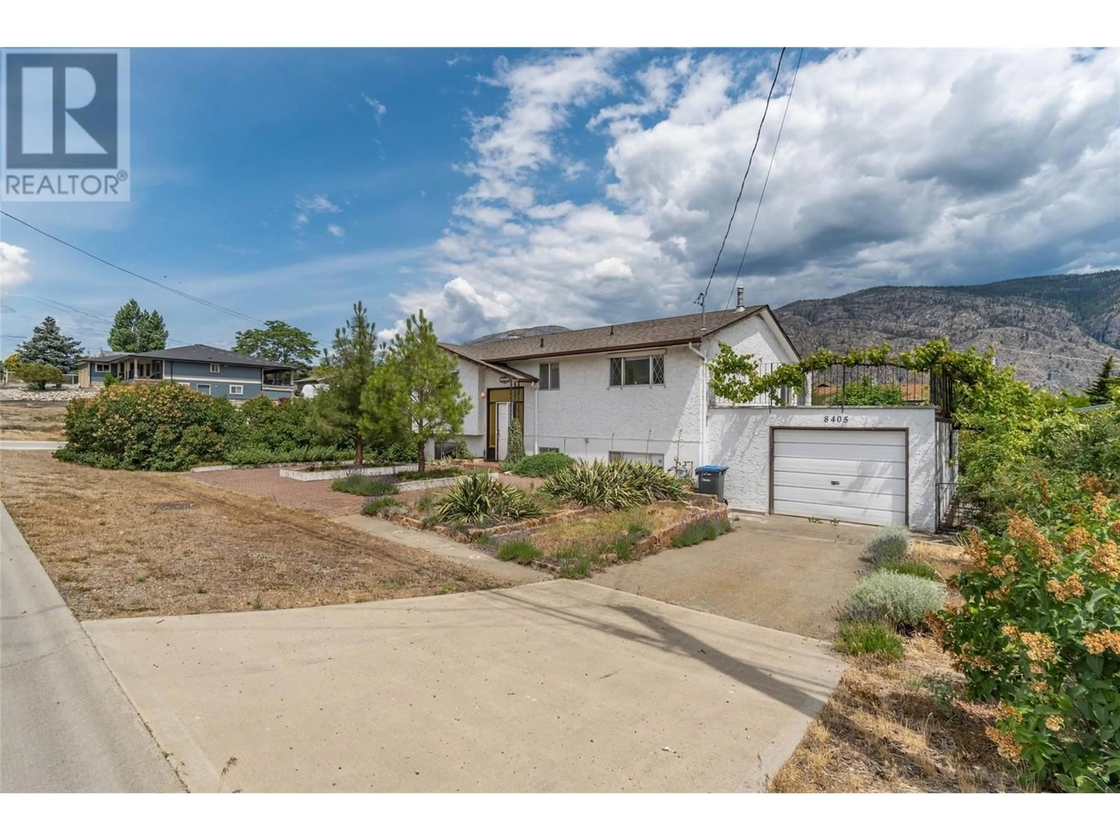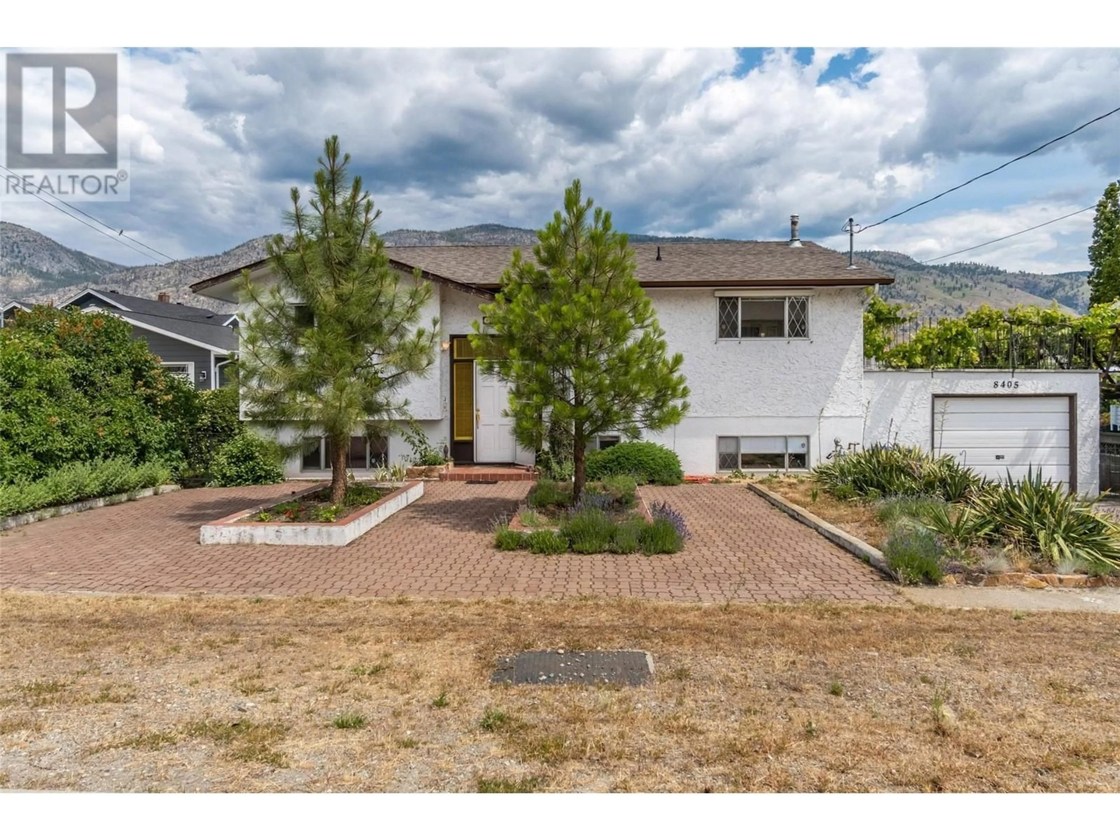8405 87TH STREET, Osoyoos, British Columbia V0H1V2
Contact us about this property
Highlights
Estimated ValueThis is the price Wahi expects this property to sell for.
The calculation is powered by our Instant Home Value Estimate, which uses current market and property price trends to estimate your home’s value with a 90% accuracy rate.Not available
Price/Sqft$269/sqft
Est. Mortgage$2,530/mo
Tax Amount ()$3,172/yr
Days On Market9 days
Description
Welcome to 8405 87th Street, a spacious, well-situated home on a large 9,757 sq ft lot. Just a short stroll from the sparkling shores of Osoyoos Lake! This home with 4-bedrooms, Den & 2-bathrooms offers plenty of space inside and out. Step inside to find a functional layout with room for the whole family. The walk-out basement provides great flexibility, whether you’re envisioning an in-law suite or a games room, the potential is all yours. Bring your decorating and updating ideas and make it your own. Enjoy indoor-outdoor living with a massive sundeck that showcases beautiful mountain and lake views. The oversized backyard is ideal for kids, pets, or a huge garden. How about a that dream accessory dwelling unit or a pool (yes, there’s plenty of room!). Other highlights include and attached garage for parking & storage, fantastic walkable location, close to shops, dining, and amenities, minutes from the lake. Whether you're looking for a family home, vacation retreat, or an investment opportunity with future expansion potential this is it! (id:39198)
Property Details
Interior
Features
Basement Floor
Sunroom
7'10'' x 11'0''3pc Bathroom
9'7'' x 10'9''Bedroom
11'6'' x 10'4''Bedroom
12'3'' x 13'5''Exterior
Parking
Garage spaces -
Garage type -
Total parking spaces 2
Property History
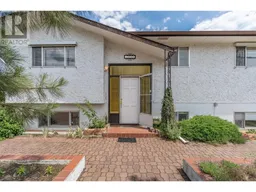 28
28
