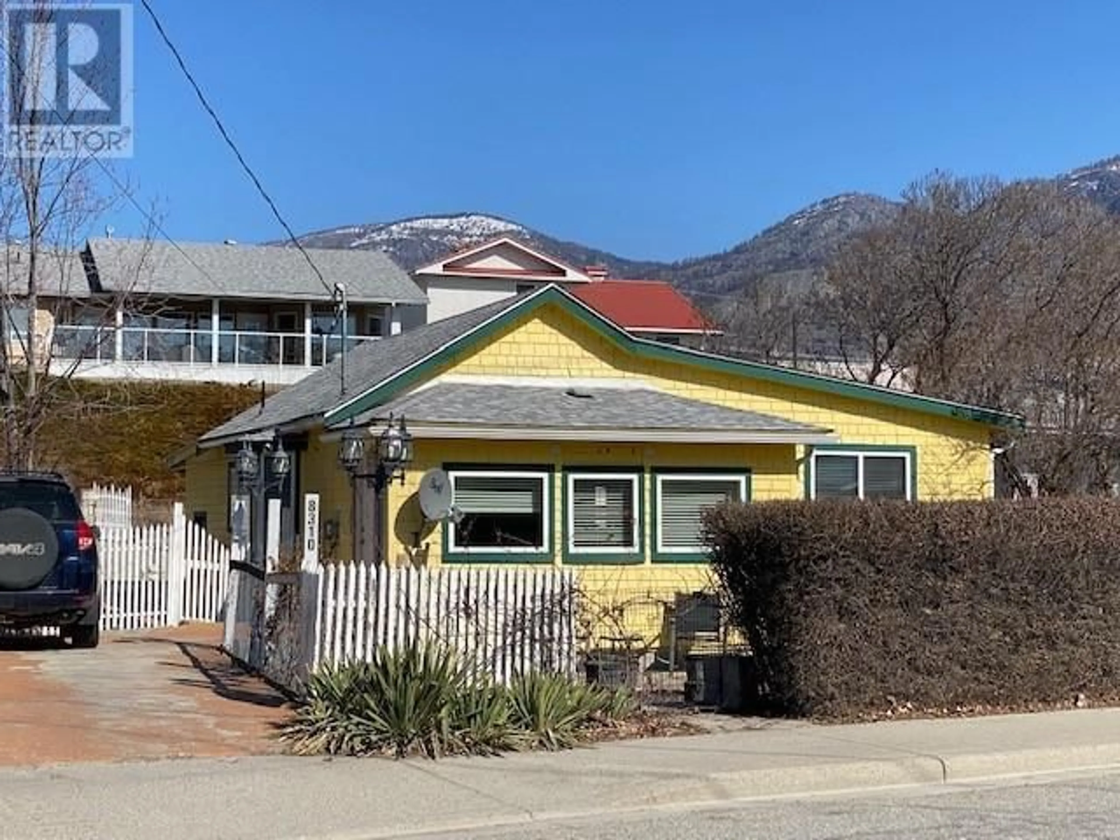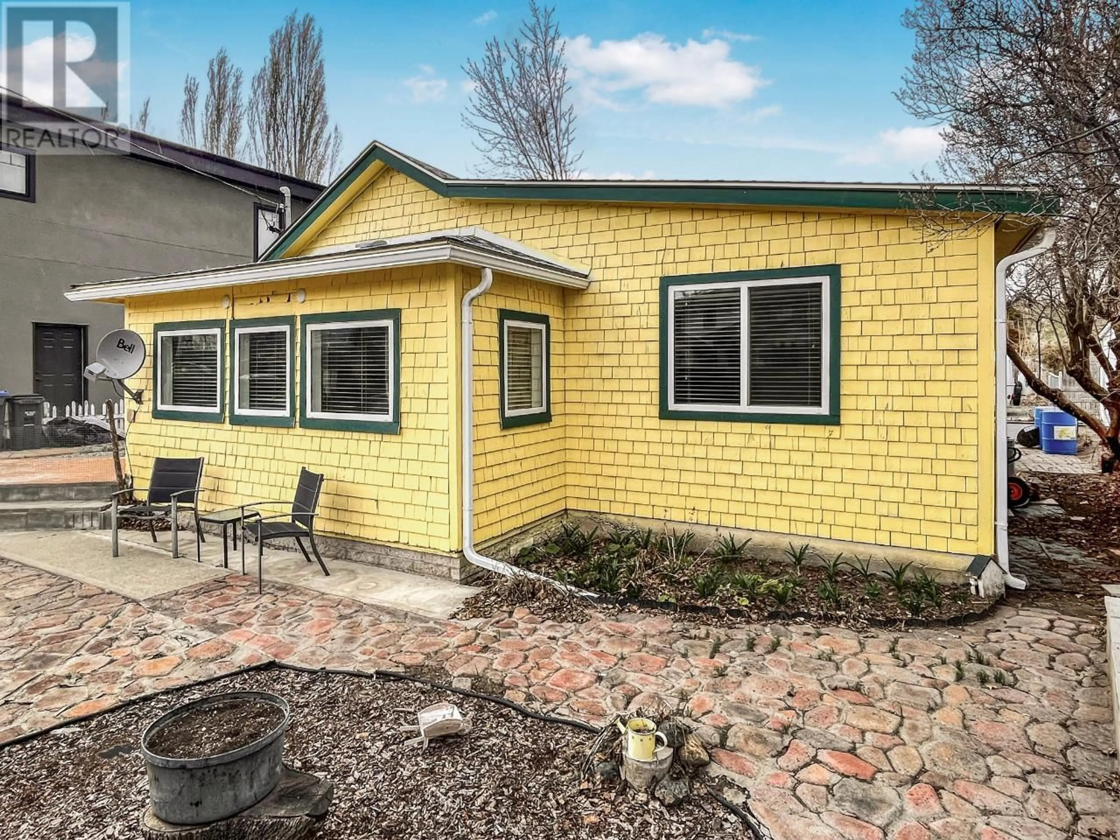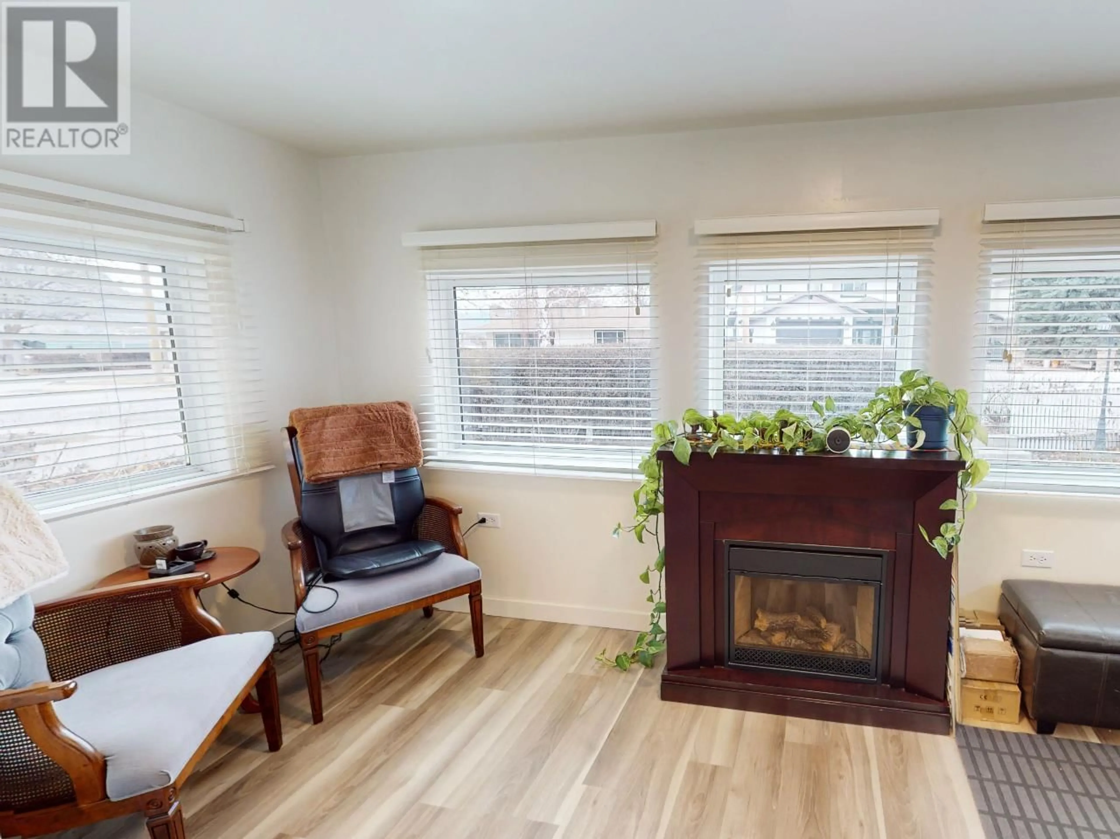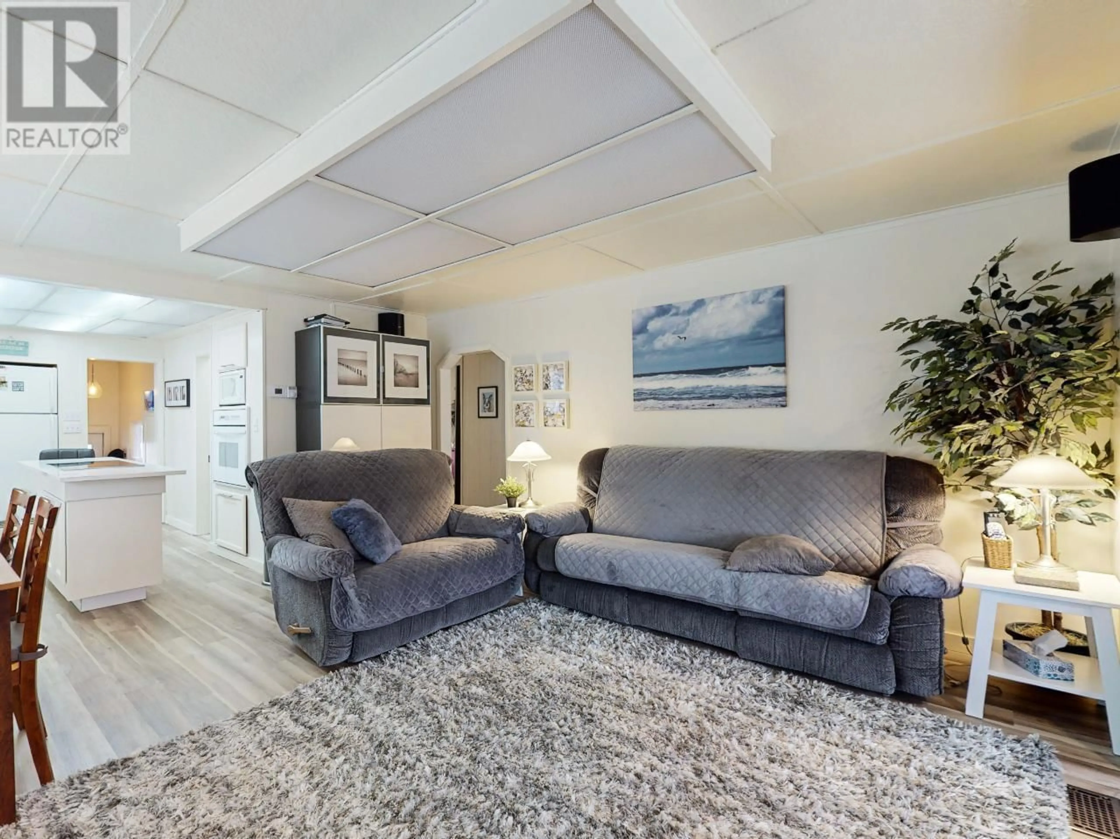8310 KINGFISHER DRIVE, Osoyoos, British Columbia V0H1V1
Contact us about this property
Highlights
Estimated valueThis is the price Wahi expects this property to sell for.
The calculation is powered by our Instant Home Value Estimate, which uses current market and property price trends to estimate your home’s value with a 90% accuracy rate.Not available
Price/Sqft$425/sqft
Monthly cost
Open Calculator
Description
2 MINUTE WALK TO THE BEACH AND THE LAKE IN OSOYOOS, located right in the middle of the distance between Osoyoos' best sandy beaches: Legion Beach or Gyro Beach. Cute a a button, this Cottage Charmer on one of the most desirable streets in downtown Osoyoos with back lane access. Only one block to a public beach in either direction. Across the street from the lake and one block to all shopping. This quaint 2 Bedroom and Office space, 2 Baths (1 full bath & 1/2 bath) home will make the perfect summer cottage or year round living with all the conveniences, or build your future dream home with the possibility of double access from the street and from the back lane. Partial upgrades including plumbing, wiring, windows, new roof, etc. in 2018. (id:39198)
Property Details
Interior
Features
Basement Floor
Storage
15'0'' x 24'9''Exterior
Parking
Garage spaces -
Garage type -
Total parking spaces 1
Property History
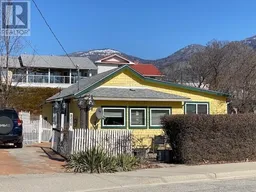 17
17
