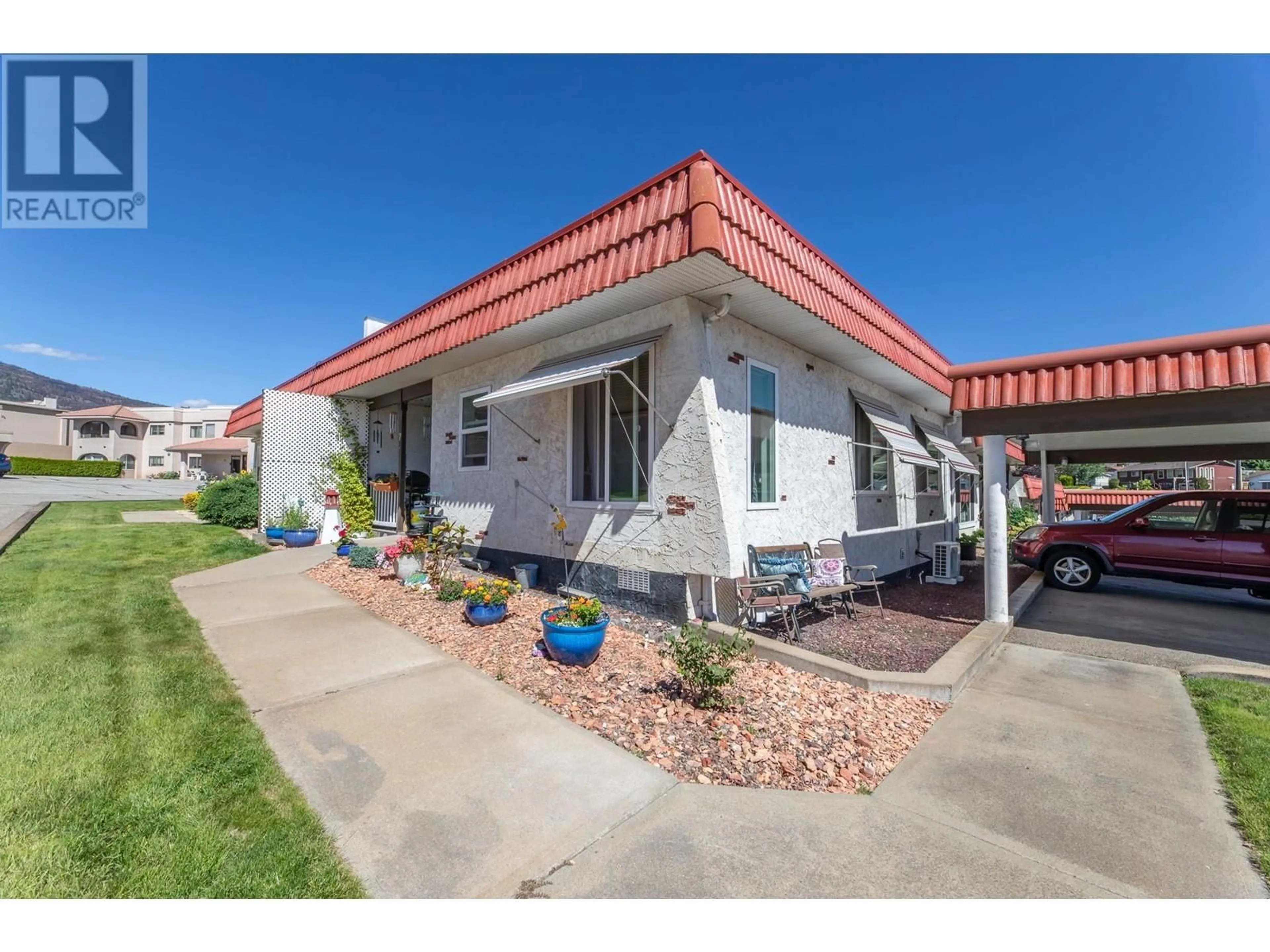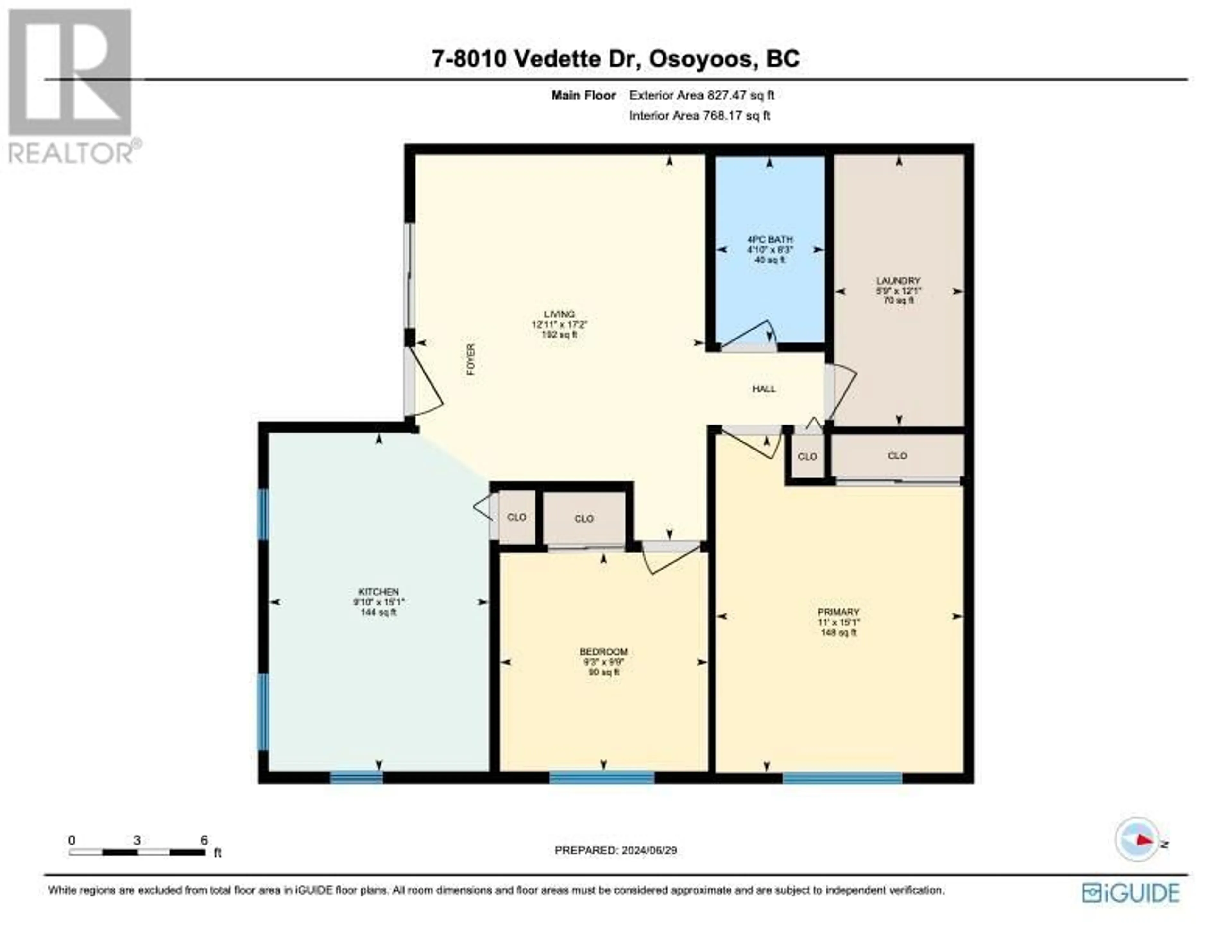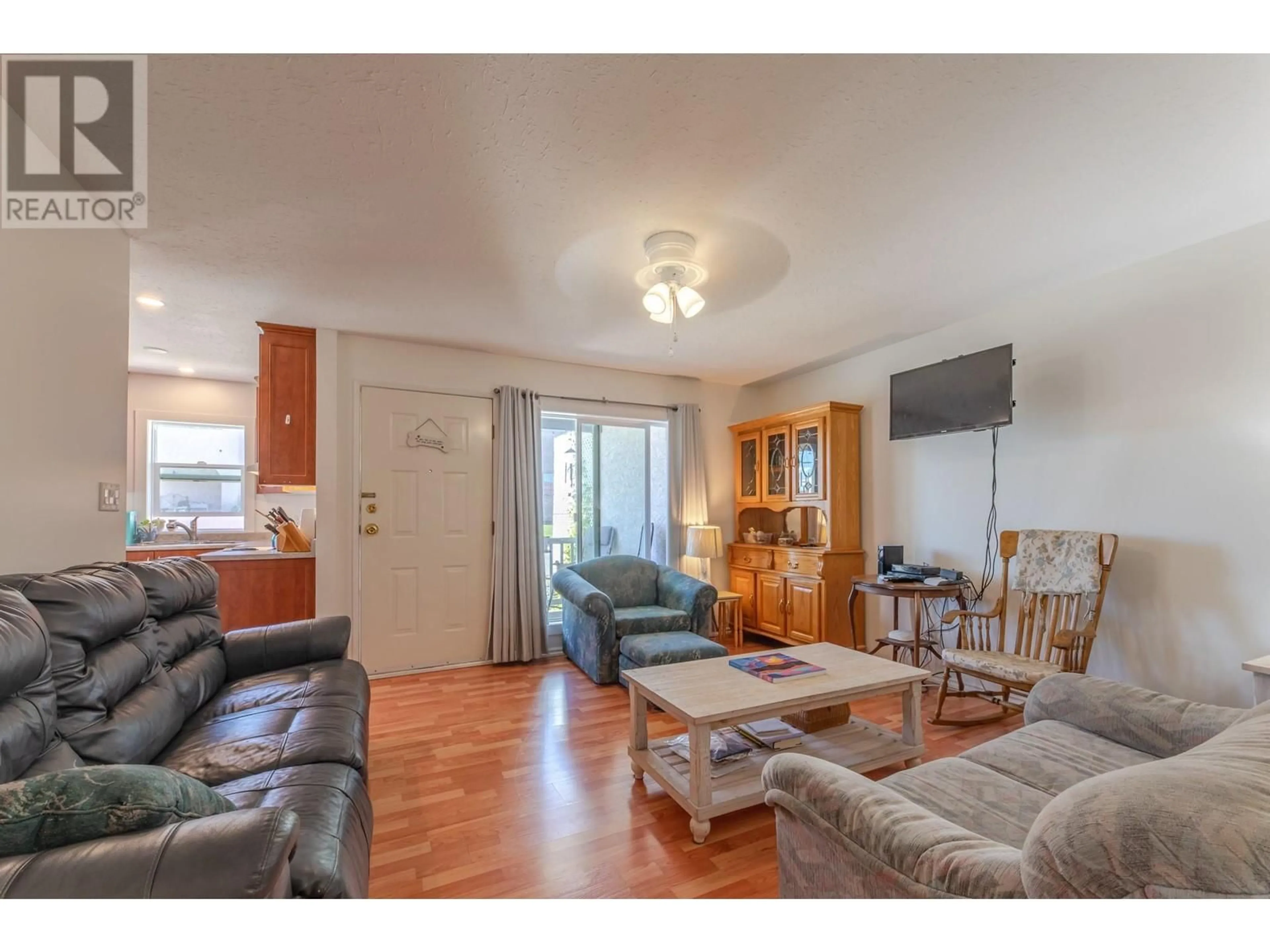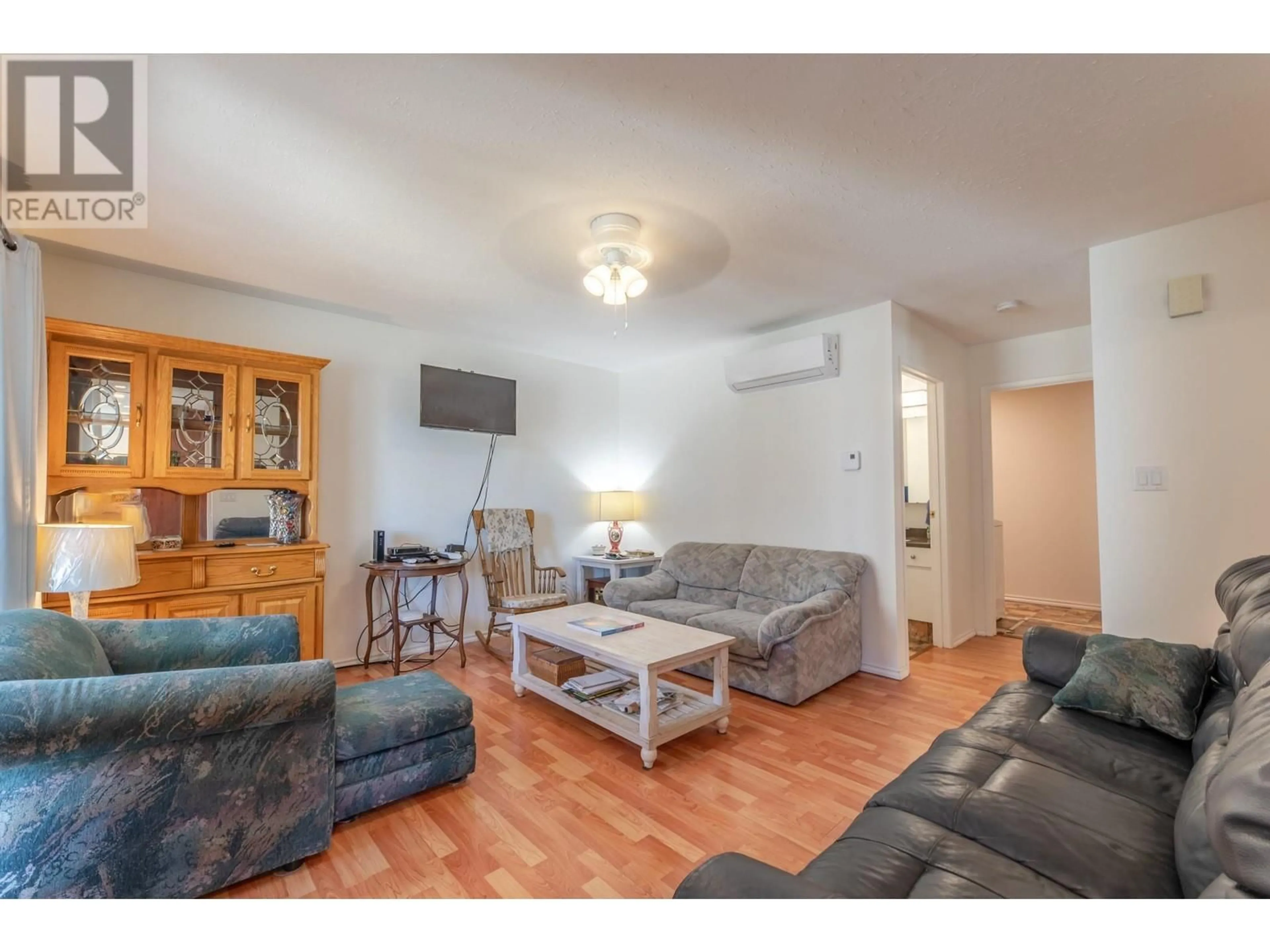7 - 8010 VEDETTE DRIVE, Osoyoos, British Columbia V0H1C2
Contact us about this property
Highlights
Estimated ValueThis is the price Wahi expects this property to sell for.
The calculation is powered by our Instant Home Value Estimate, which uses current market and property price trends to estimate your home’s value with a 90% accuracy rate.Not available
Price/Sqft$334/sqft
Est. Mortgage$1,198/mo
Maintenance fees$221/mo
Tax Amount ()$2,748/yr
Days On Market55 days
Description
Welcome home to 7-8010 Vedette Drive! This CLEAN & CHARMING 2 bed, 1 bath level entry home has easy access with all your living on one floor. Enjoy the summer comfortably with a recently installed HEAT PUMP and freshly painted interior! This CORNER unit has your own entrance, outdoor space, carport and is centrally located close to shopping and the downtown core. This is a 55+ complex with only 12 units. A small pets welcome. CONTINGENT (id:39198)
Property Details
Interior
Features
Main level Floor
Primary Bedroom
15'1'' x 11'Laundry room
12'1'' x 5'9''Living room
17'2'' x 12'11''Kitchen
15'1'' x 9'10''Exterior
Parking
Garage spaces -
Garage type -
Total parking spaces 1
Condo Details
Inclusions
Property History
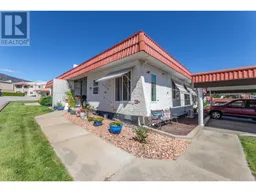 23
23
