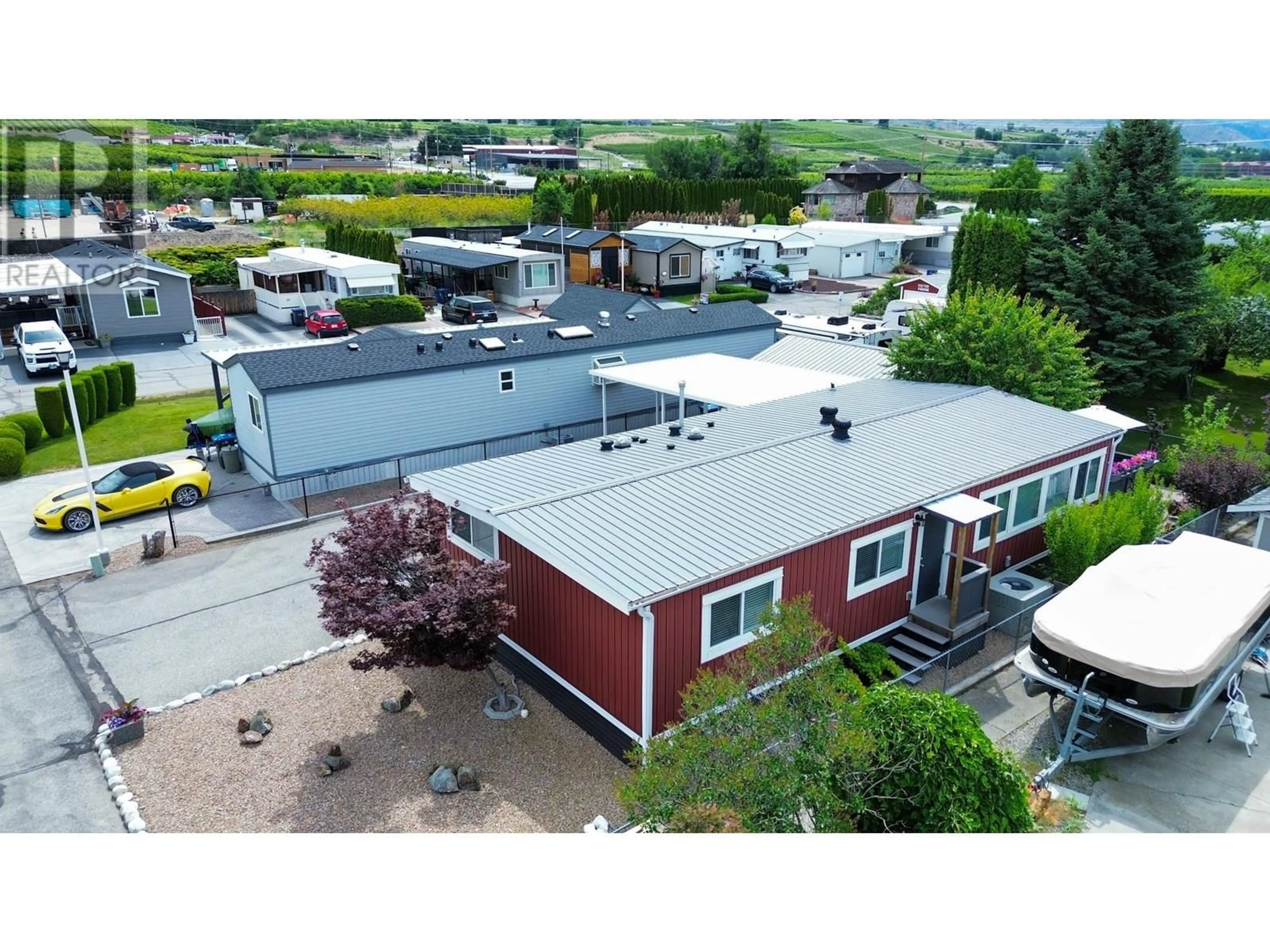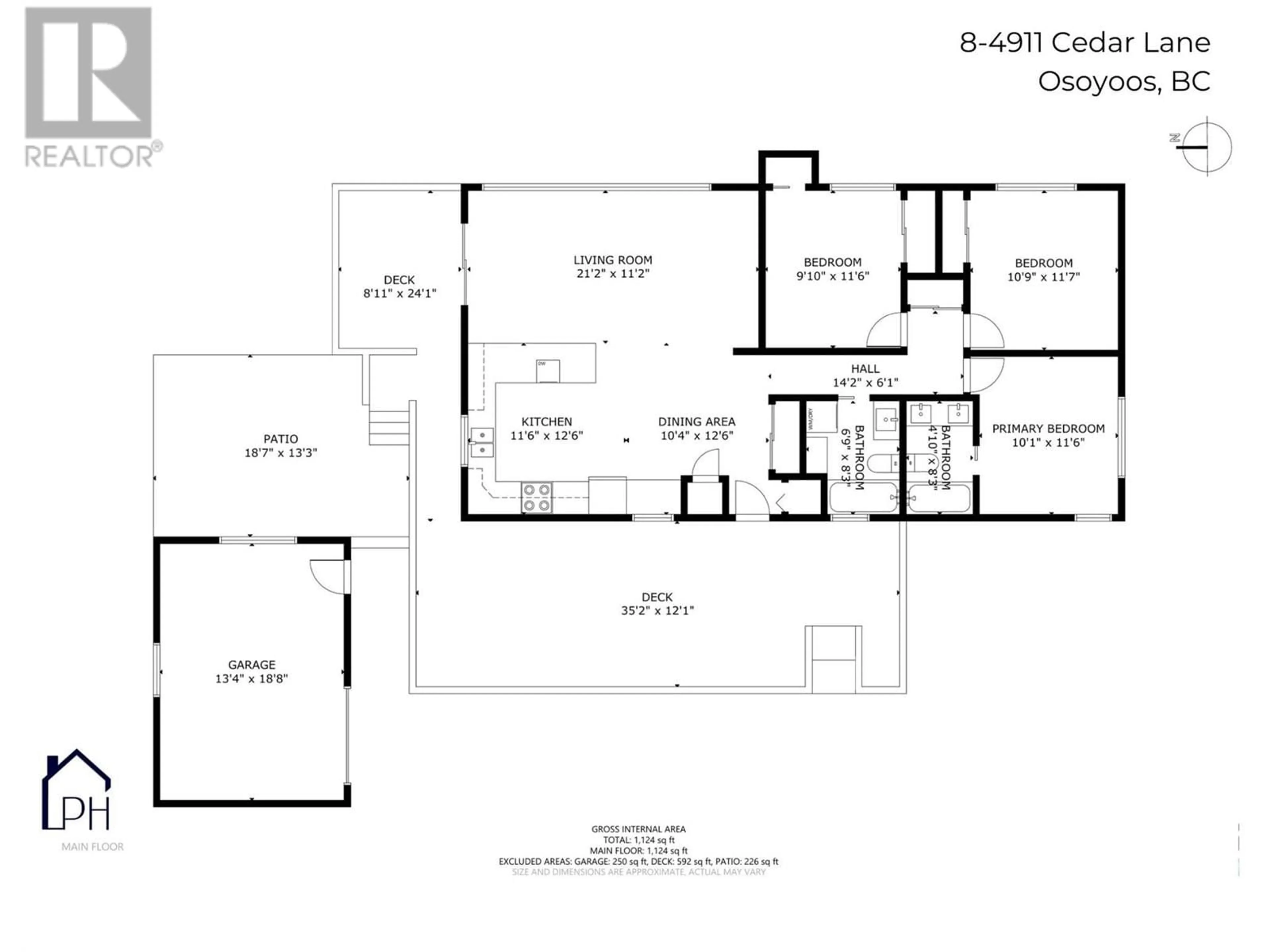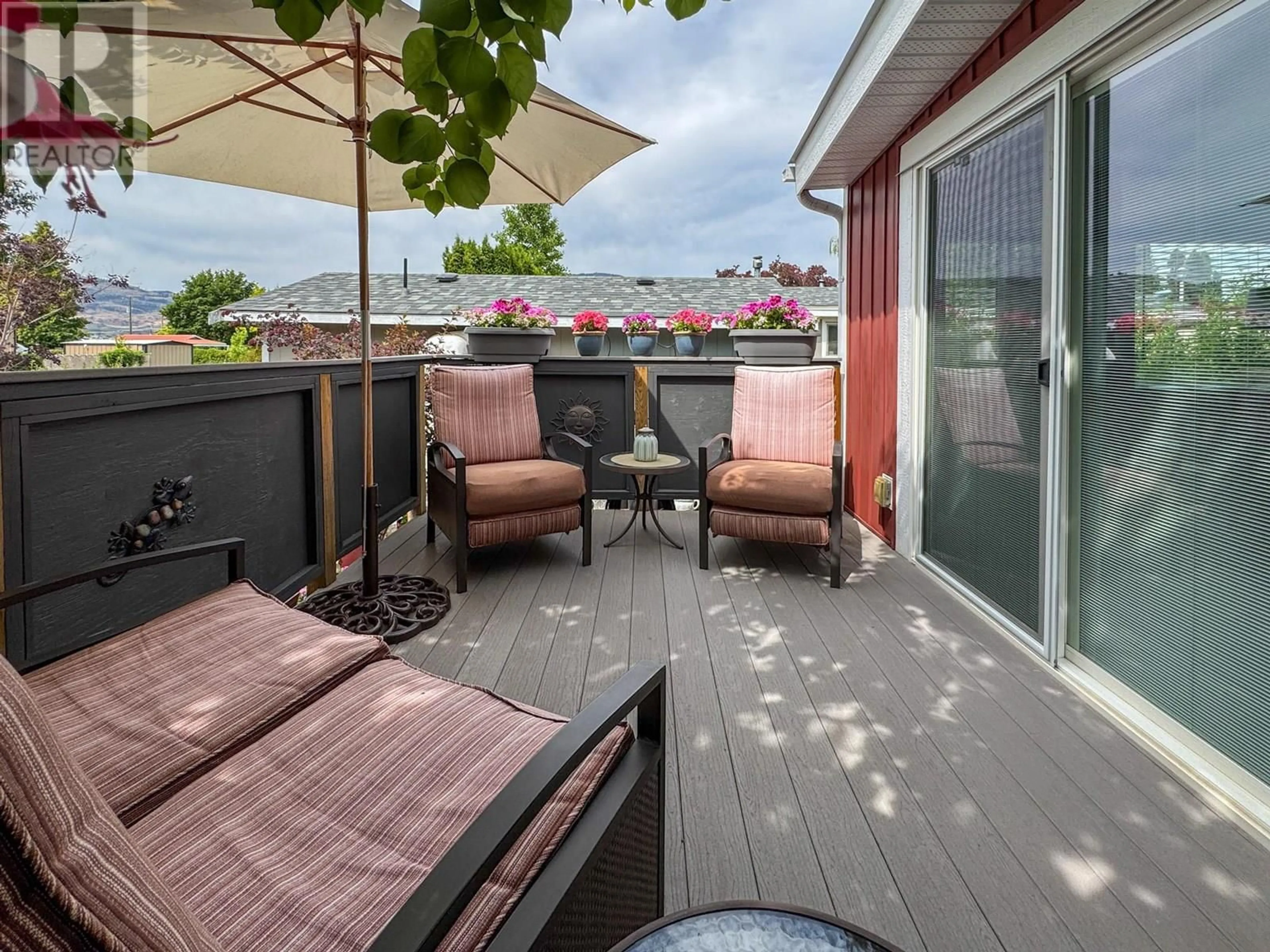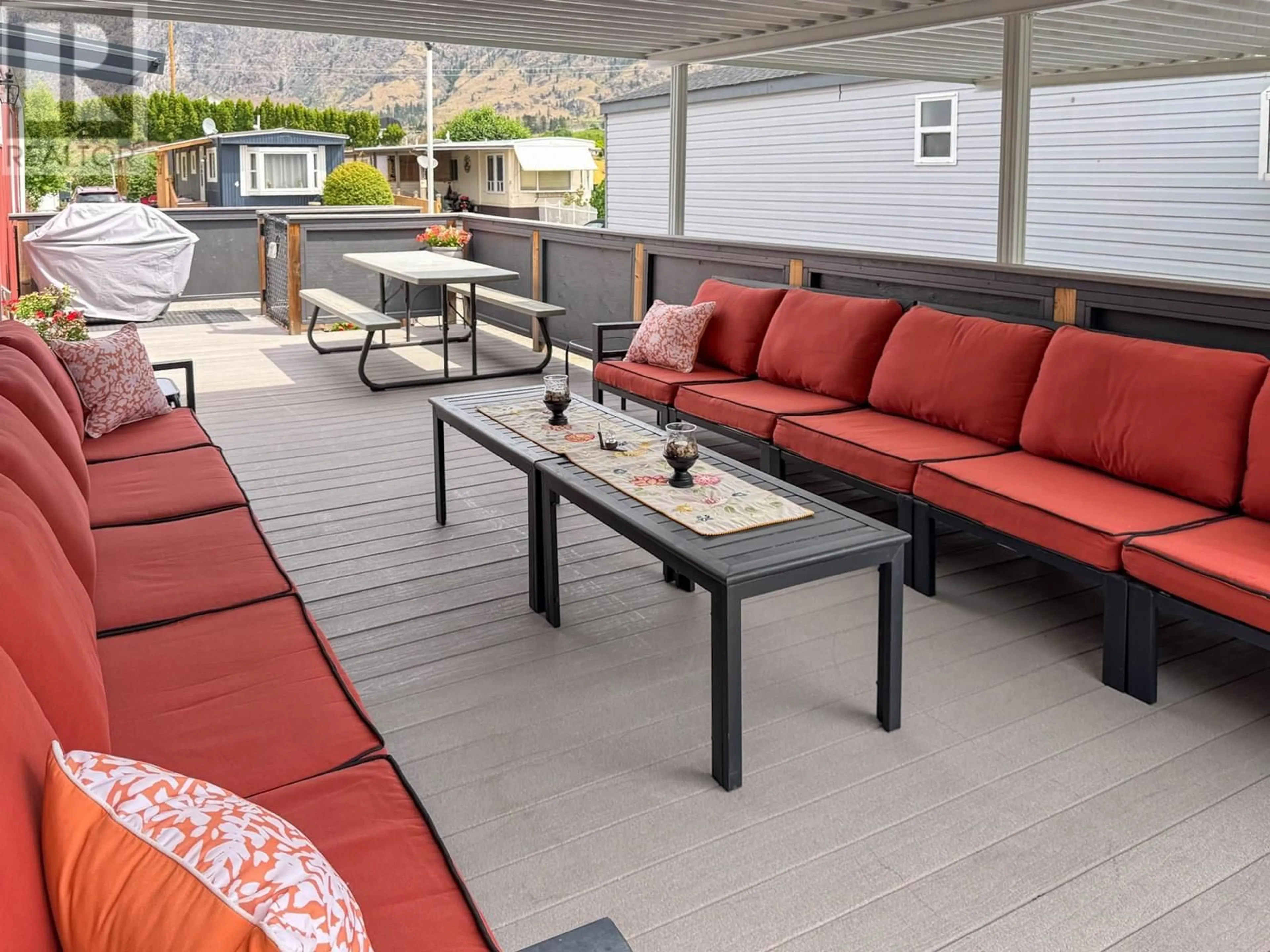8 - 4911 CEDAR LANE, Osoyoos, British Columbia V0H1V3
Contact us about this property
Highlights
Estimated valueThis is the price Wahi expects this property to sell for.
The calculation is powered by our Instant Home Value Estimate, which uses current market and property price trends to estimate your home’s value with a 90% accuracy rate.Not available
Price/Sqft$440/sqft
Monthly cost
Open Calculator
Description
MANUFACTURED HOME ON YOUR OWN FREEHOLD LAND! This bright & Spacious home has been fully renovated. 1124 sqft with 3 bed 2 bath on .083 acre in sought after park - Ceder Villa Complex. The home backs onto greenspace and is very private. Detached garage, carport, covered deck, patio, fully fenced backyard, garden area and fruit trees. Low strata fees ($60), no age restrictions, 2 pets with approval from strata council & rentals allowed. Great retirement or starter home, family friendly park, close to lake, beaches, shops, and recreation. 5 minutes to downtown Osoyoos, golf course and the many award winning wineries in the area. Lots of additional parking and room for an RV. This home is a definite must see!! All measurements are approximate and should be verified if important. (id:39198)
Property Details
Interior
Features
Main level Floor
4pc Bathroom
8'3'' x 6'9''5pc Ensuite bath
11'6'' x 4'10''Bedroom
11'6'' x 10'0''Bedroom
11'7'' x 10'9''Exterior
Parking
Garage spaces -
Garage type -
Total parking spaces 1
Property History
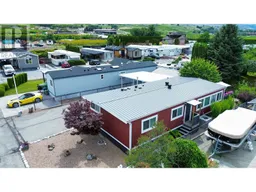 34
34
