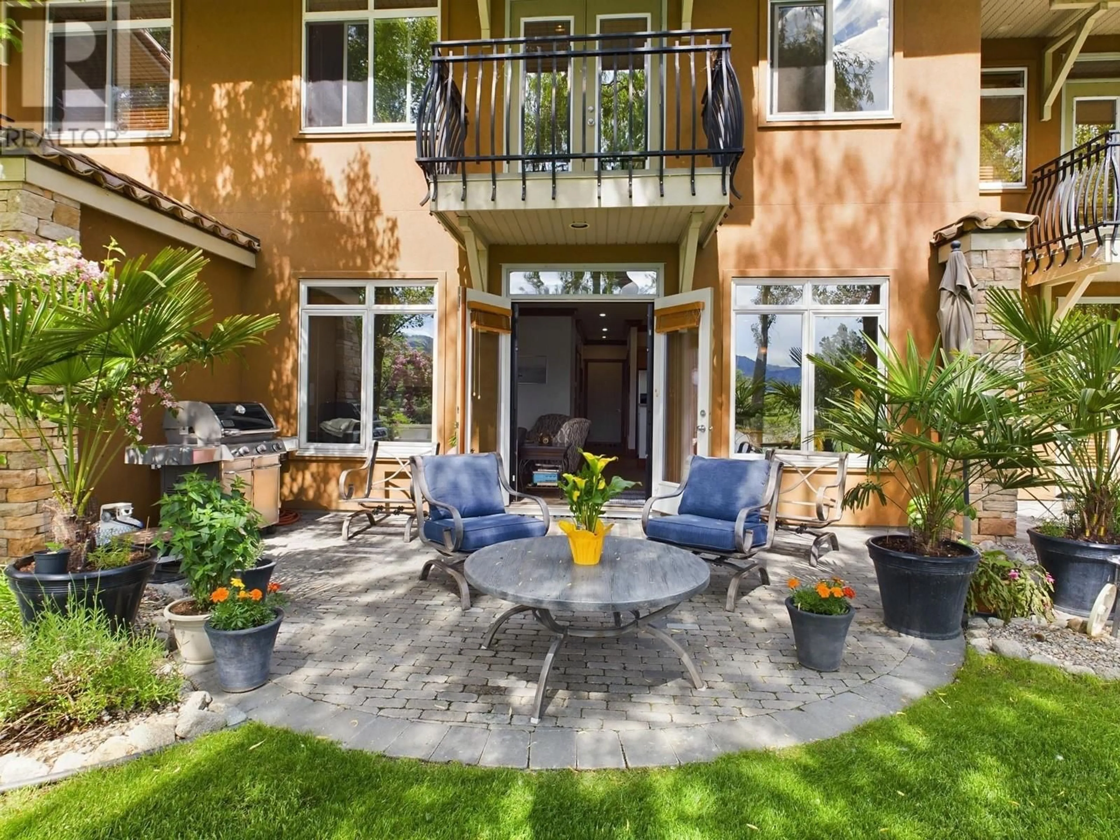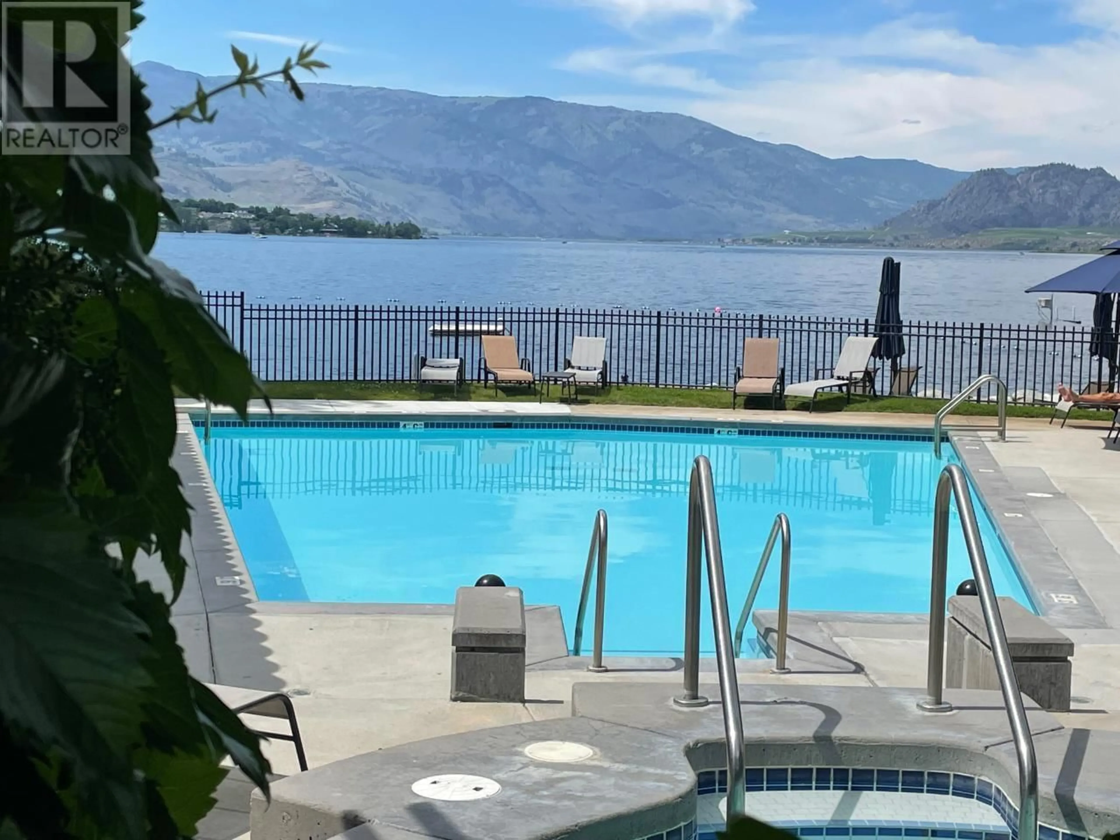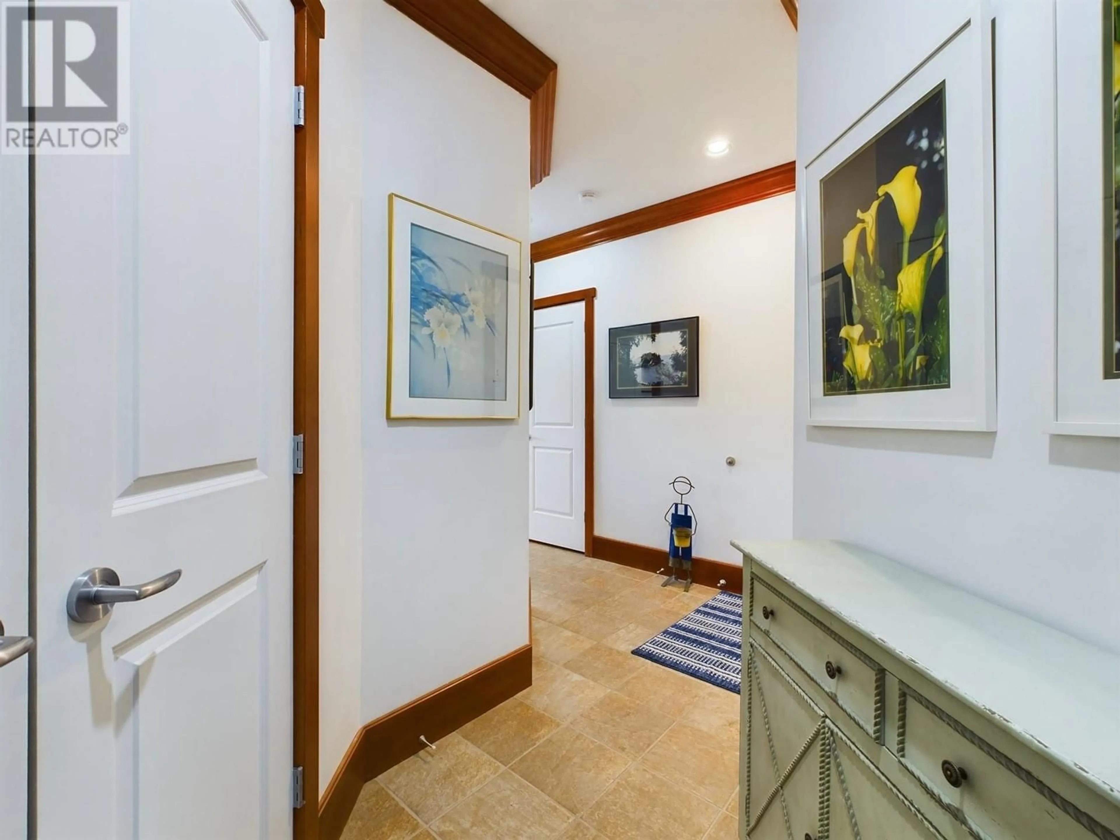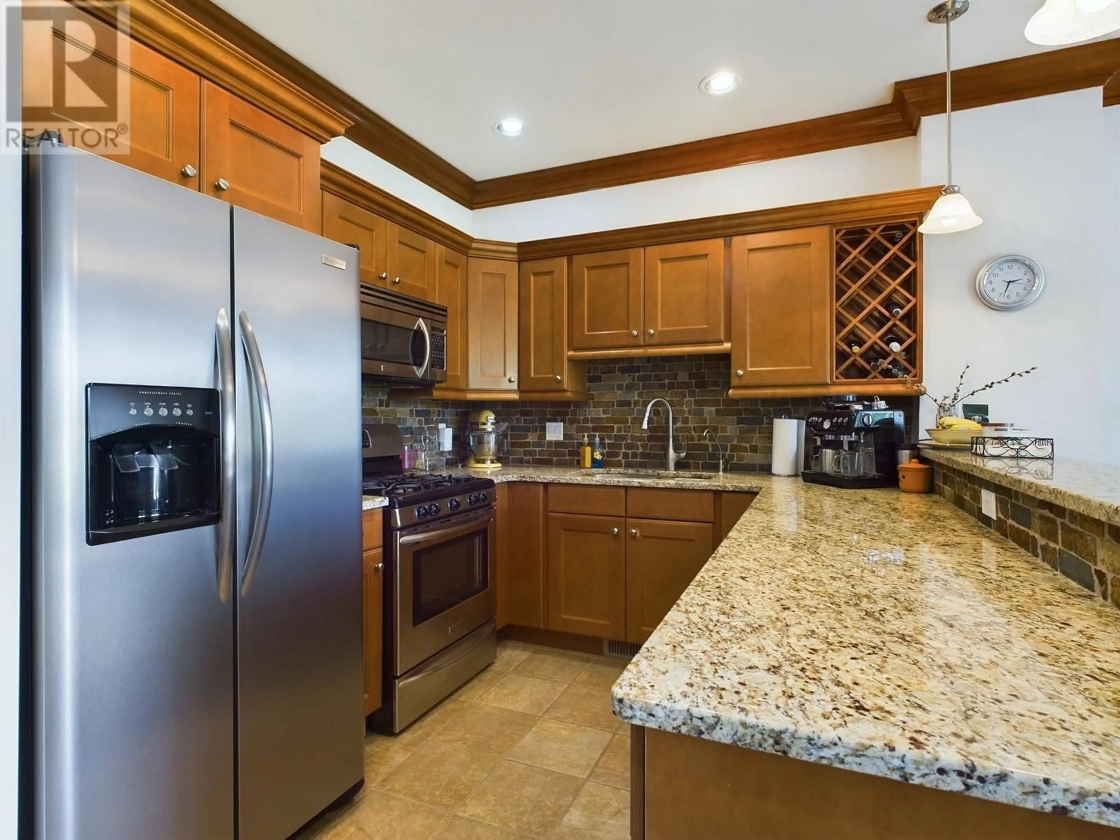74 - 7200 COTTONWOOD DRIVE, Osoyoos, British Columbia V0H1V3
Contact us about this property
Highlights
Estimated ValueThis is the price Wahi expects this property to sell for.
The calculation is powered by our Instant Home Value Estimate, which uses current market and property price trends to estimate your home’s value with a 90% accuracy rate.Not available
Price/Sqft$690/sqft
Est. Mortgage$4,720/mo
Maintenance fees$534/mo
Tax Amount ()$6,719/yr
Days On Market1 year
Description
Just in time for summer!! Listed under assessed value!! Waterfront TOWNHOME complex on nearly 10 acres of low-density and plenty of greenspace, Sole Vita!! 3 bedrooms and 3 bathrooms on 2 levels. Granite counters, stainless kitchen appliances, fir crown moldings, 9’ ceilings, gas fireplace, central heat and brand-new air conditioner, water softener with reverse osmosis, built in vacuum, newer washer and dryer, 3 ft crawl space, large patio with outdoor gas hook up for a BBQ. Property has 2 pools and 2 hot tubs, lots of areas for your family to enjoy. On site Gym and amenity building, kids water play area, private beach area for swimming and boat access. Close to Golf Courses and Wineries. Measurements from plans, please confirm if important. Boat slip is available. A must see. (id:39198)
Property Details
Interior
Features
Second level Floor
Primary Bedroom
14'6'' x 15'0''Bedroom
10'0'' x 12'0''4pc Bathroom
5pc Ensuite bath
Exterior
Features
Parking
Garage spaces -
Garage type -
Total parking spaces 4
Condo Details
Inclusions
Property History
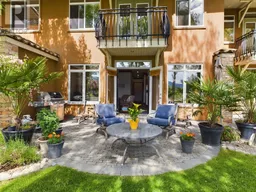 23
23
