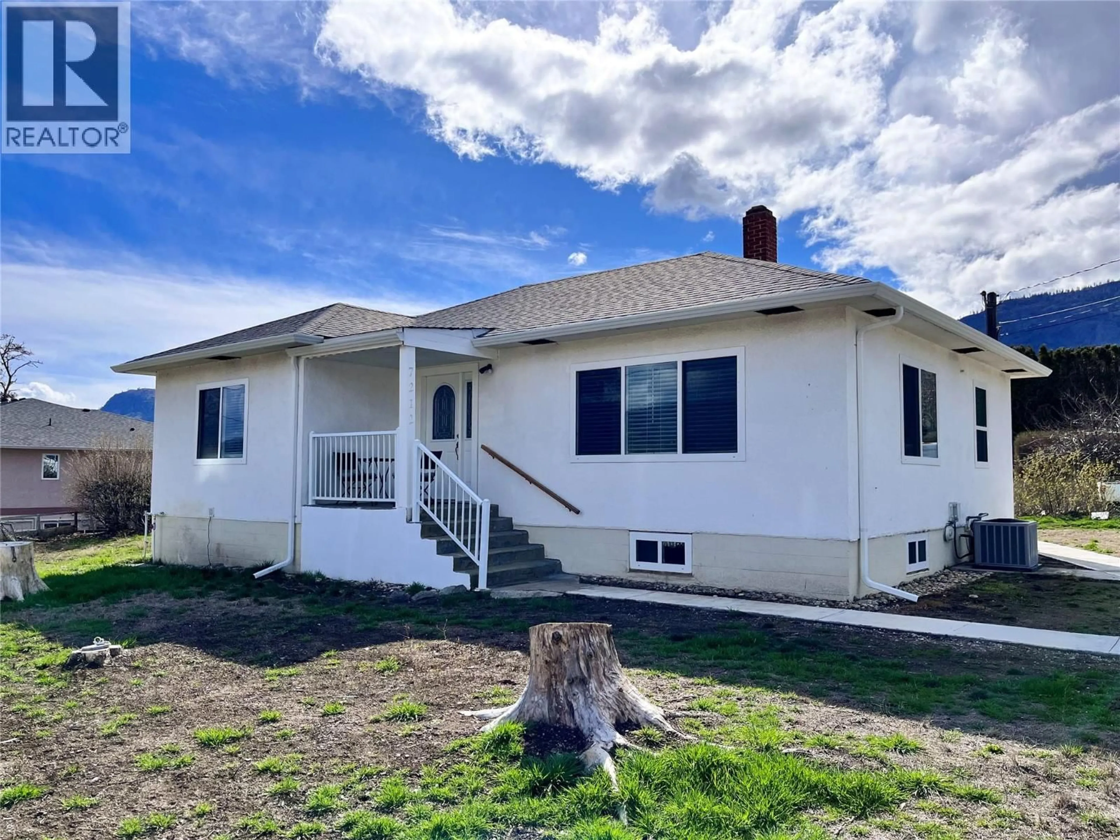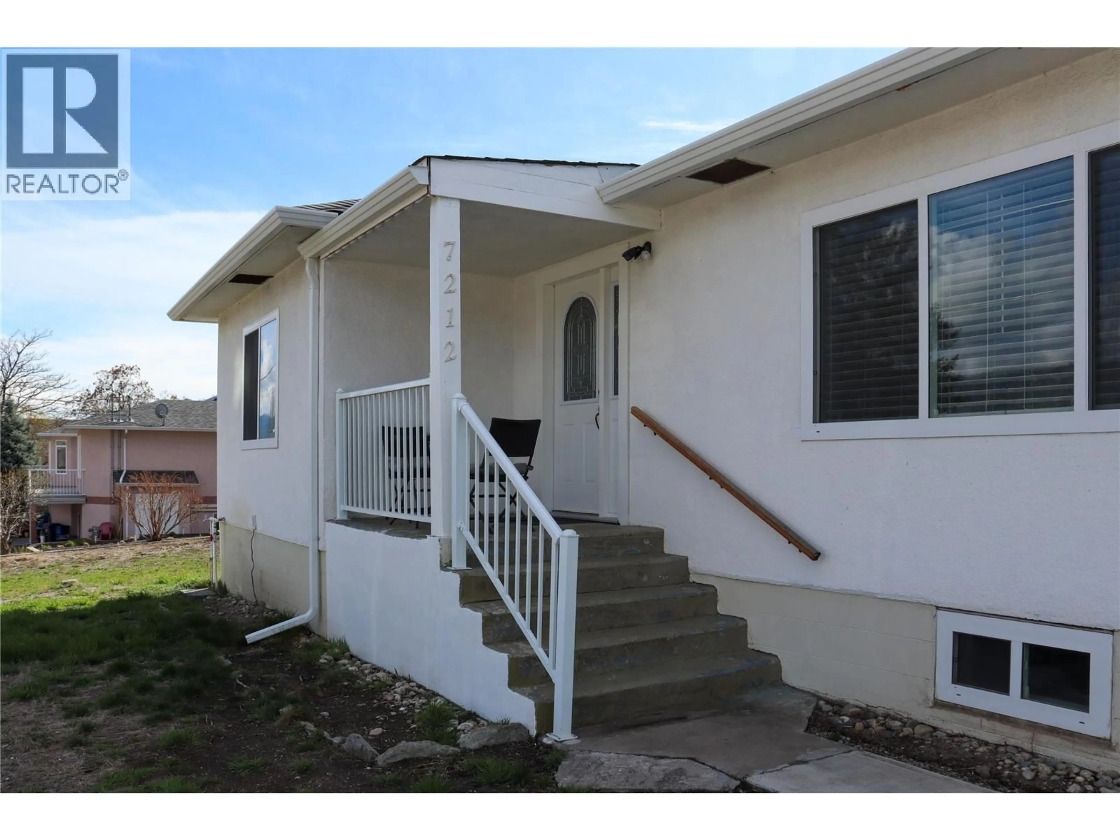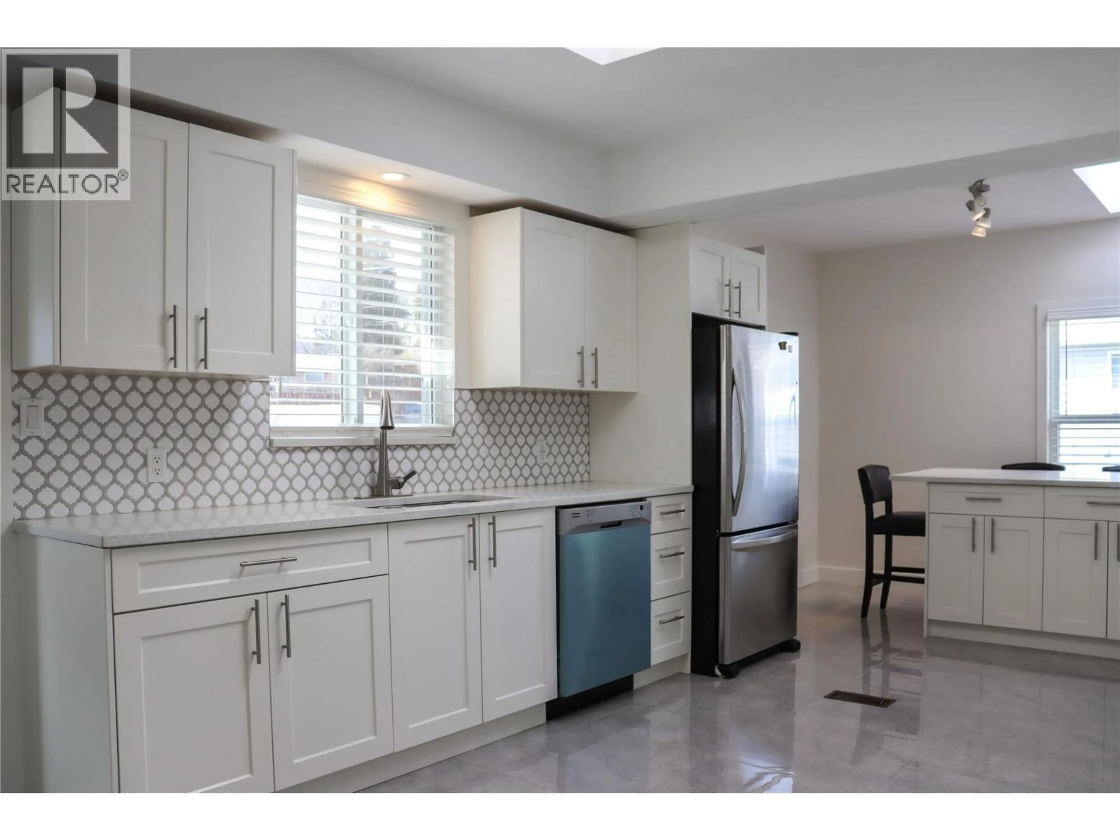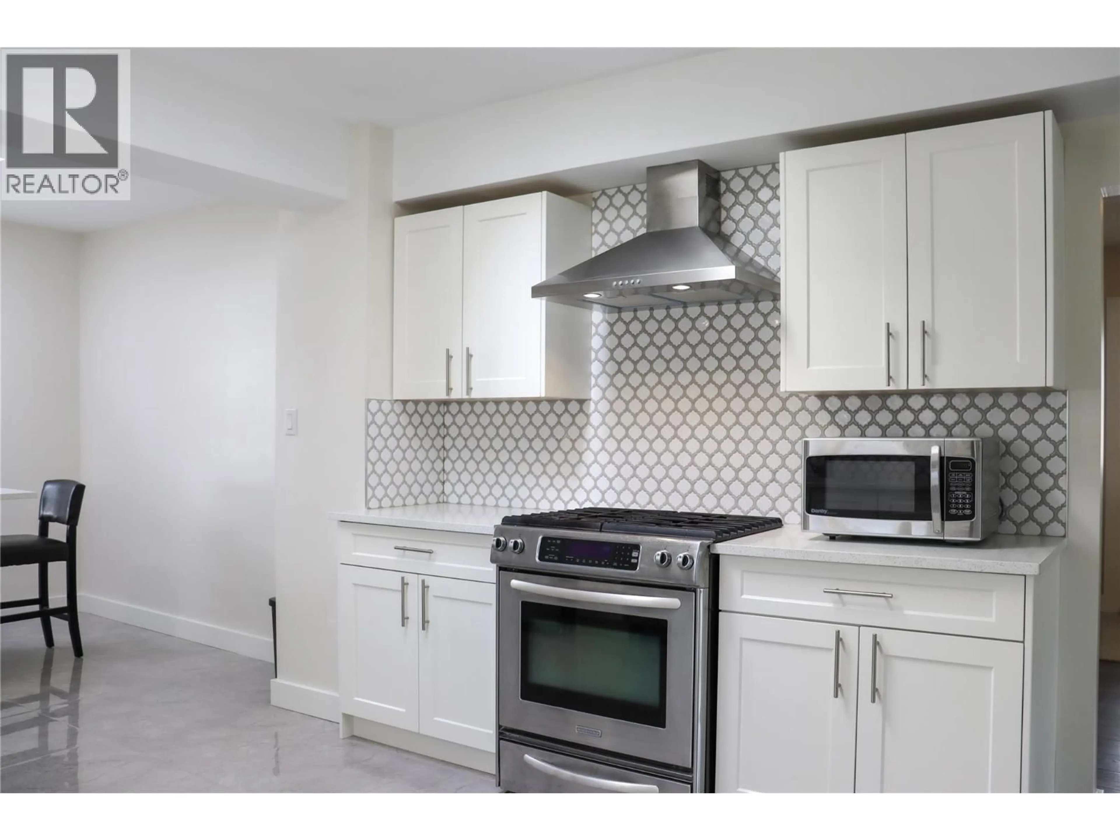7212 HERON LANE, Osoyoos, British Columbia V0H1V0
Contact us about this property
Highlights
Estimated valueThis is the price Wahi expects this property to sell for.
The calculation is powered by our Instant Home Value Estimate, which uses current market and property price trends to estimate your home’s value with a 90% accuracy rate.Not available
Price/Sqft$317/sqft
Monthly cost
Open Calculator
Description
Check out this 0.30-acre property that's zoned for a duplex/fourplex with a super cute 4-bedroom home full of character, sitting on a spacious It's just a hop, skip, and a jump away from downtown Osoyoos and the beaches – talk about location! You'll love the big, updated kitchen with two skylights – it's a dream! The cozy living room features beautiful hardwood floors, and guess what? Laundry is conveniently on the main floor. On top of that, the main floor has 2 bedrooms, and downstairs, a non-conforming suite with tons of space for your family, guests and friends. You're super close to shopping, schools, and great restaurants. This home has been completely remodelled and has so many awesome features. 3D, video, drone available, take a look! Don't miss out on this gem! (id:39198)
Property Details
Interior
Features
Basement Floor
2pc Bathroom
Other
7'4'' x 13'8''Bedroom
11'2'' x 10'1''Bedroom
9'6'' x 11'10''Exterior
Parking
Garage spaces -
Garage type -
Total parking spaces 1
Property History
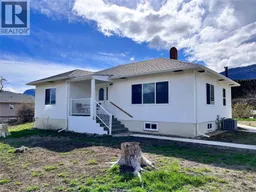 42
42
