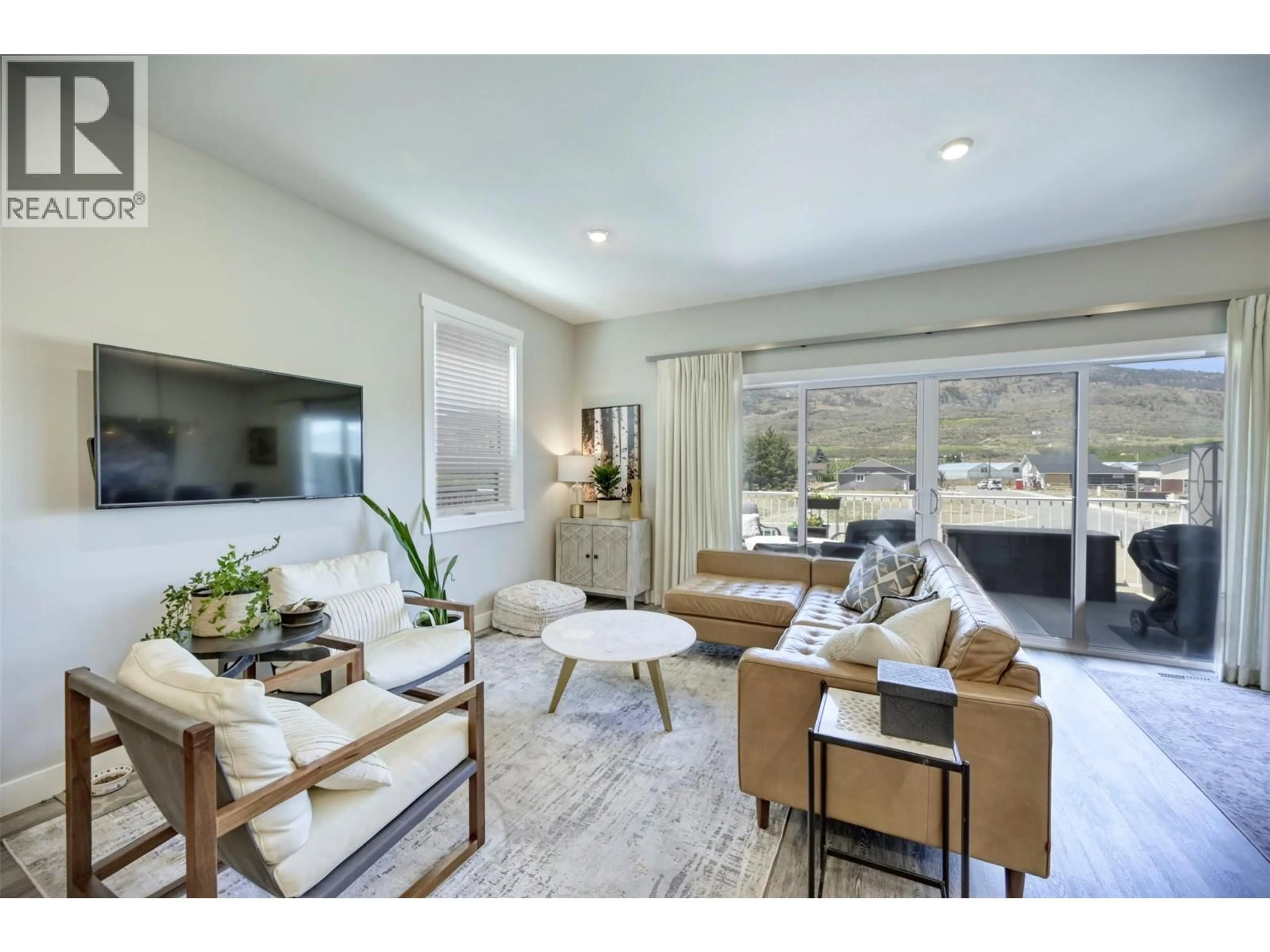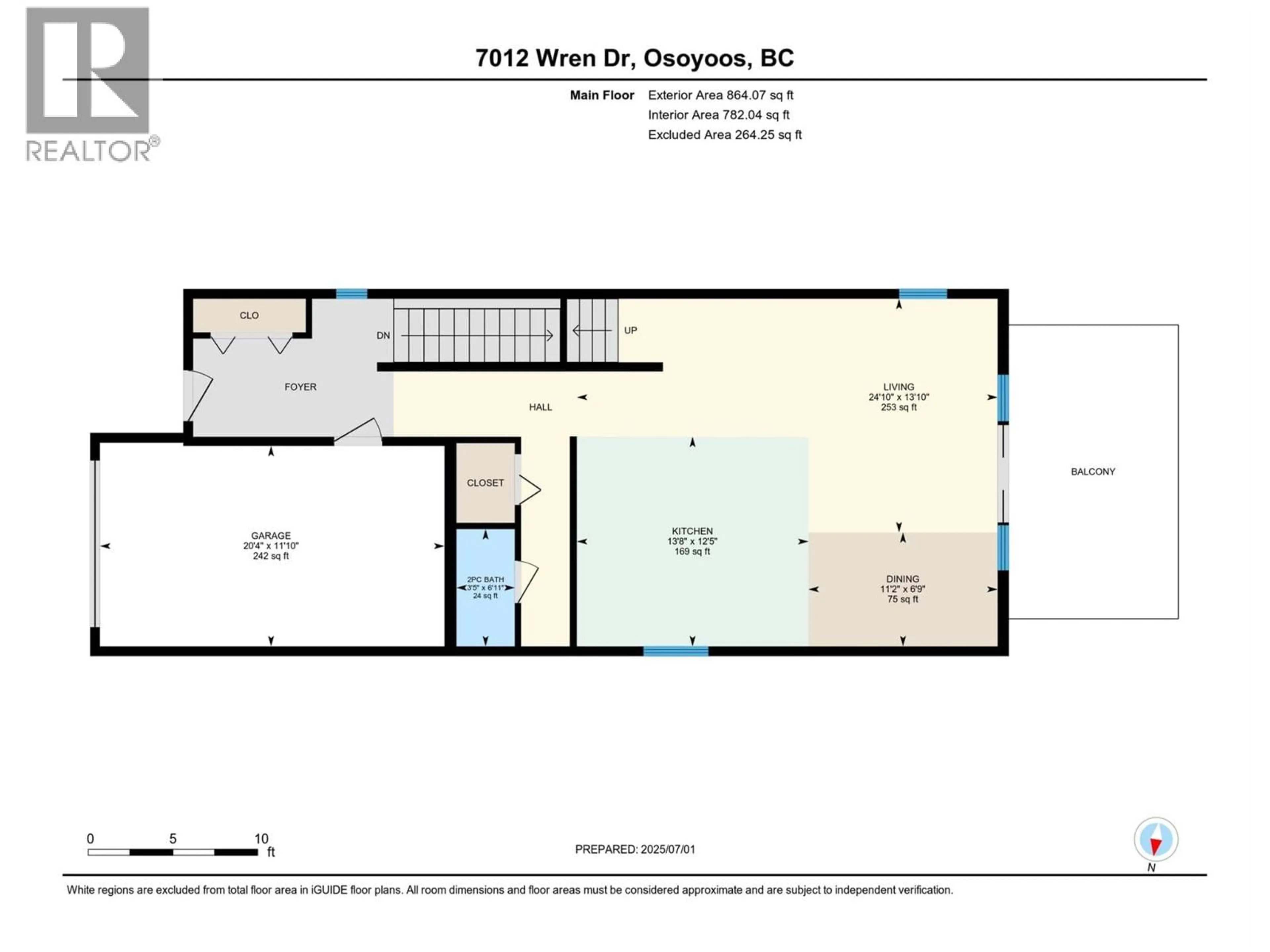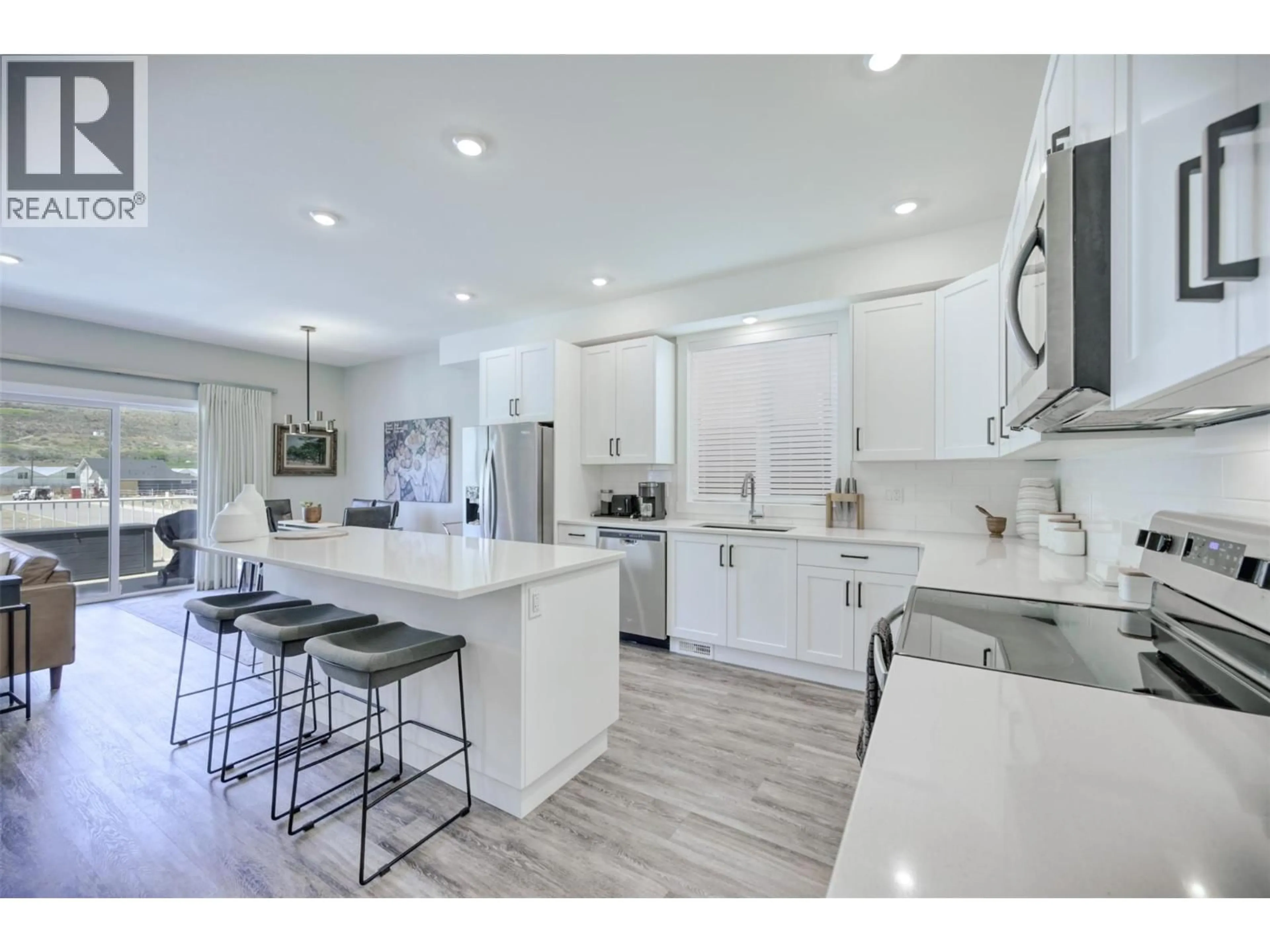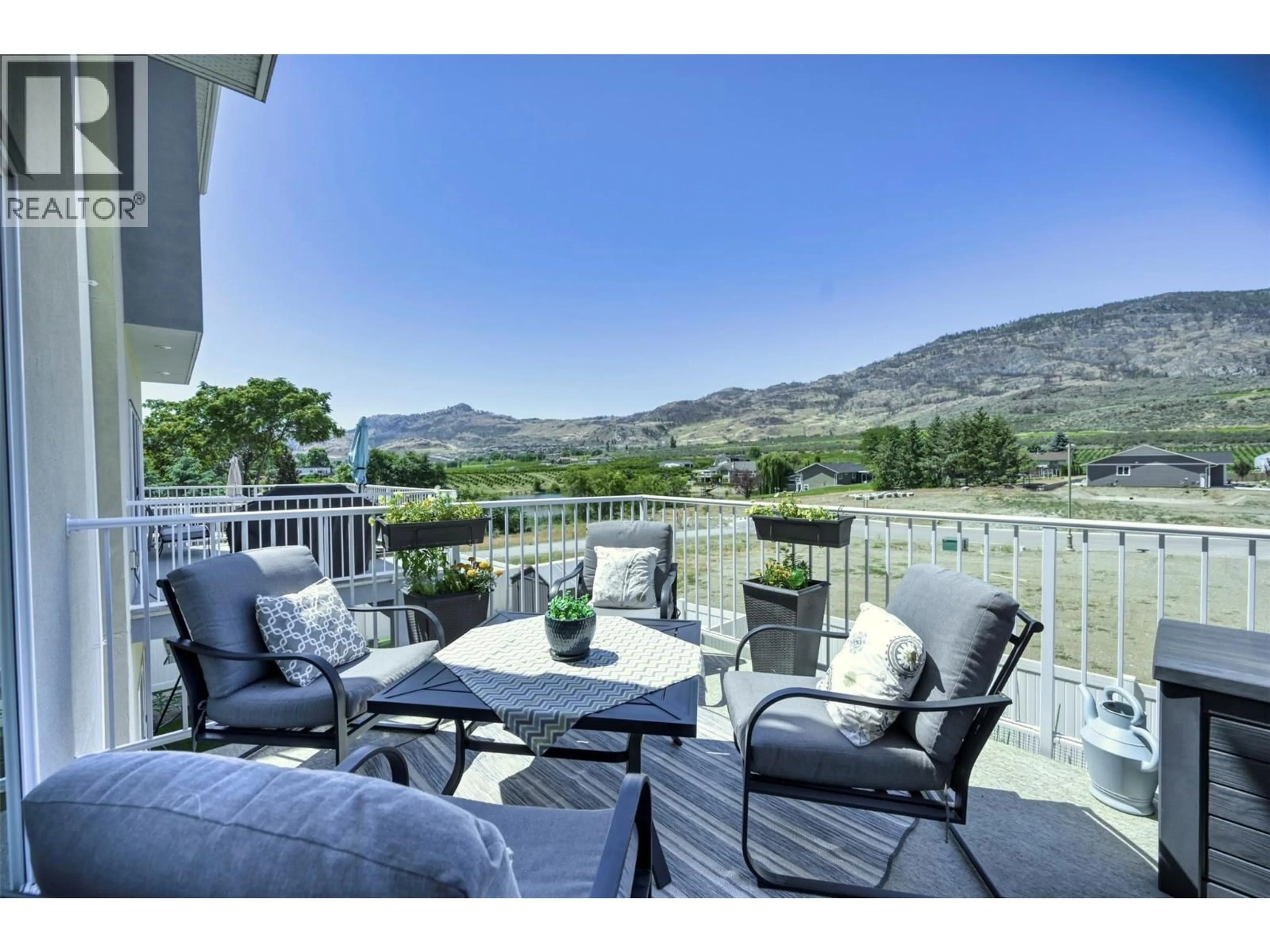7012 WREN DRIVE, Osoyoos, British Columbia V0H1V6
Contact us about this property
Highlights
Estimated valueThis is the price Wahi expects this property to sell for.
The calculation is powered by our Instant Home Value Estimate, which uses current market and property price trends to estimate your home’s value with a 90% accuracy rate.Not available
Price/Sqft$243/sqft
Monthly cost
Open Calculator
Description
Immaculate and move-in ready, this beautifully designed 5-year-old home at 7012 Wren Place is now offered at a new price! This freehold property with no strata fees is located in the sought-after Meadowlark Village community and still carries the balance of a 10-year home warranty. With over 2,800 sq. ft. of thoughtfully curated living space, the home features 3 spacious bedrooms (2 with large walk-in closets), 4 bathrooms, and a walk-out basement with a large family room/studio suite and full bath—ideal for guests or extended family. Every detail reflects the touch of an interior designer, from the bright open layout to the tasteful finishes and generous storage throughout. Enjoy the convenience of a large top-floor laundry room, plush carpets, and a perfect blend of luxury and comfort. Take in stunning mountain views from the expansive balcony off the living room or relax in the shade on the large poured concrete patio below. The property is fully landscaped, includes modern appliances, and is designed for easy living inside and out. Located in the heart of Osoyoos—within walking distance to schools, the golf course, hiking trails, wineries, parks, shopping, and the sparkling Osoyoos Lake—this home offers modern living with incredible value. (id:39198)
Property Details
Interior
Features
Second level Floor
Other
7'3'' x 7'3''Other
5'2'' x 7'2''Primary Bedroom
13'3'' x 14'7''4pc Ensuite bath
Exterior
Parking
Garage spaces -
Garage type -
Total parking spaces 1
Property History
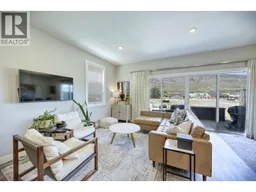 33
33
