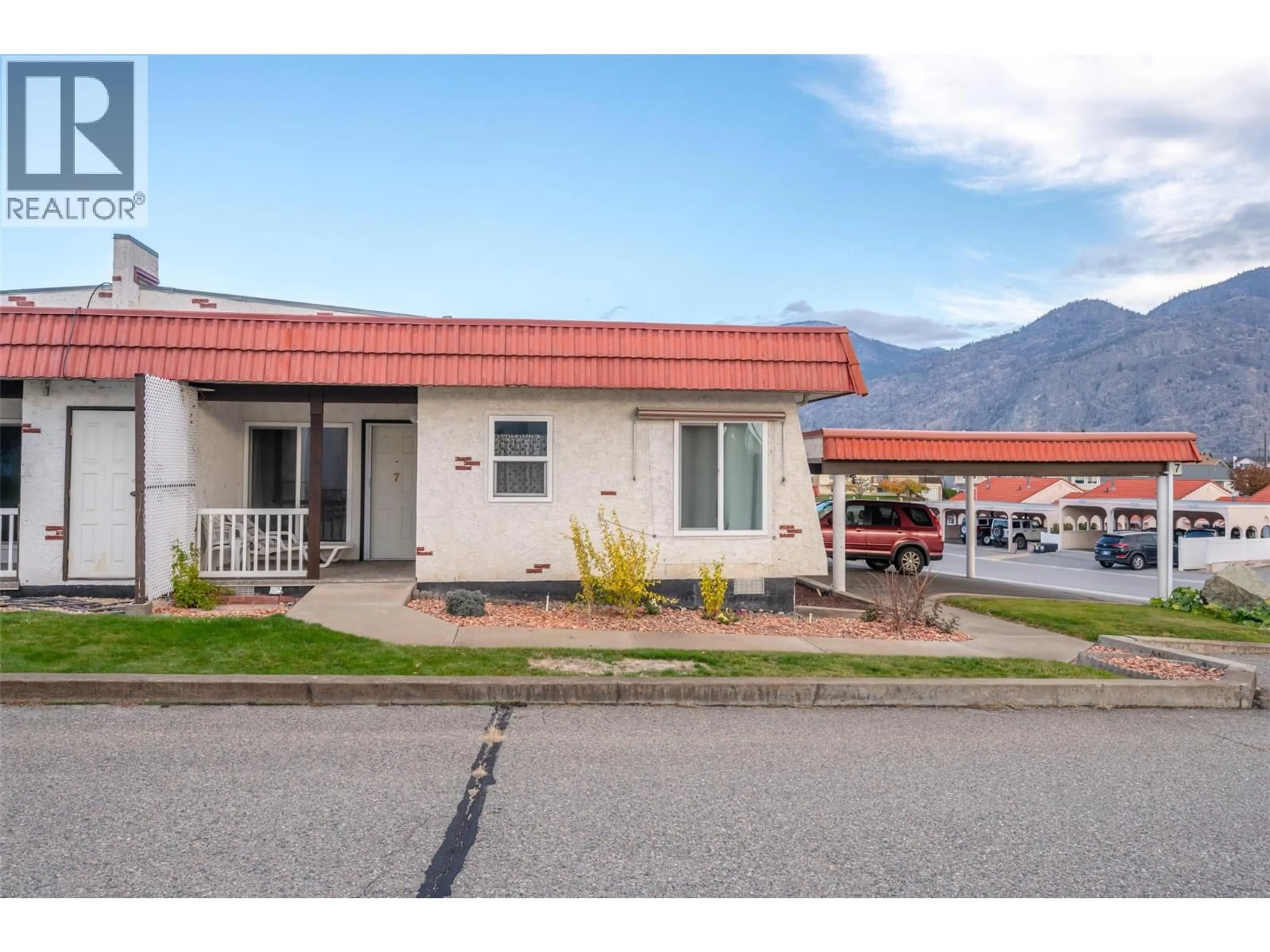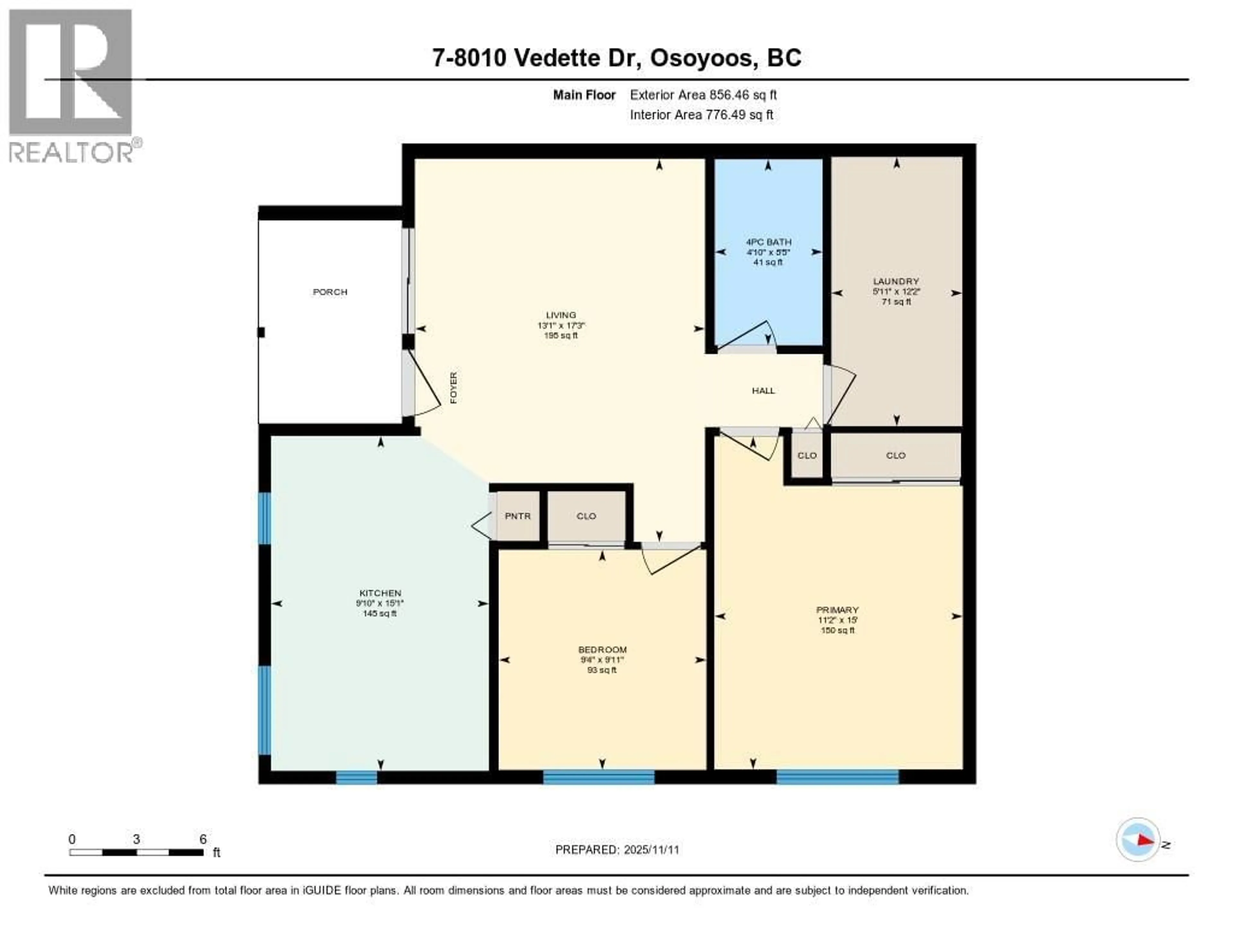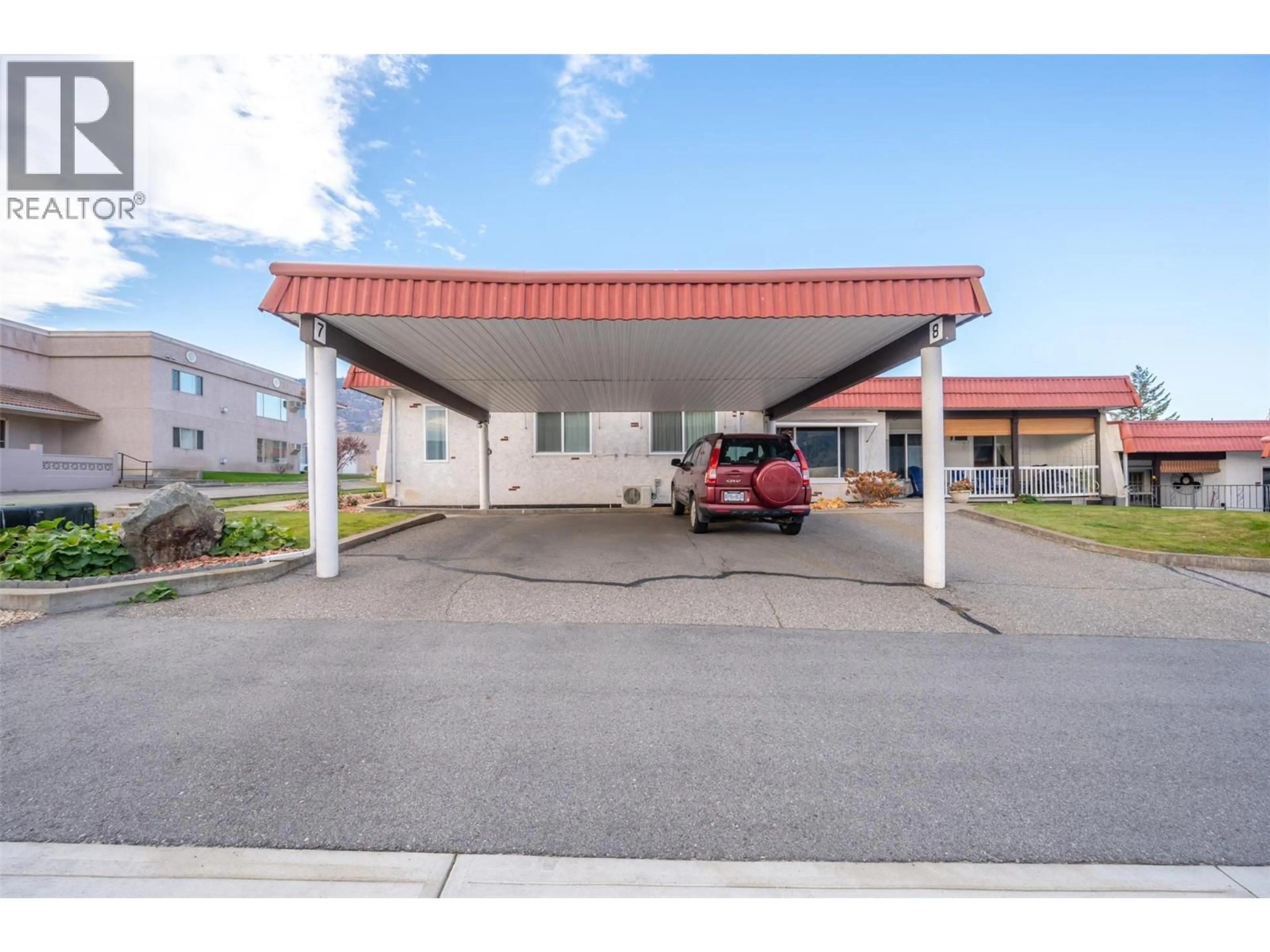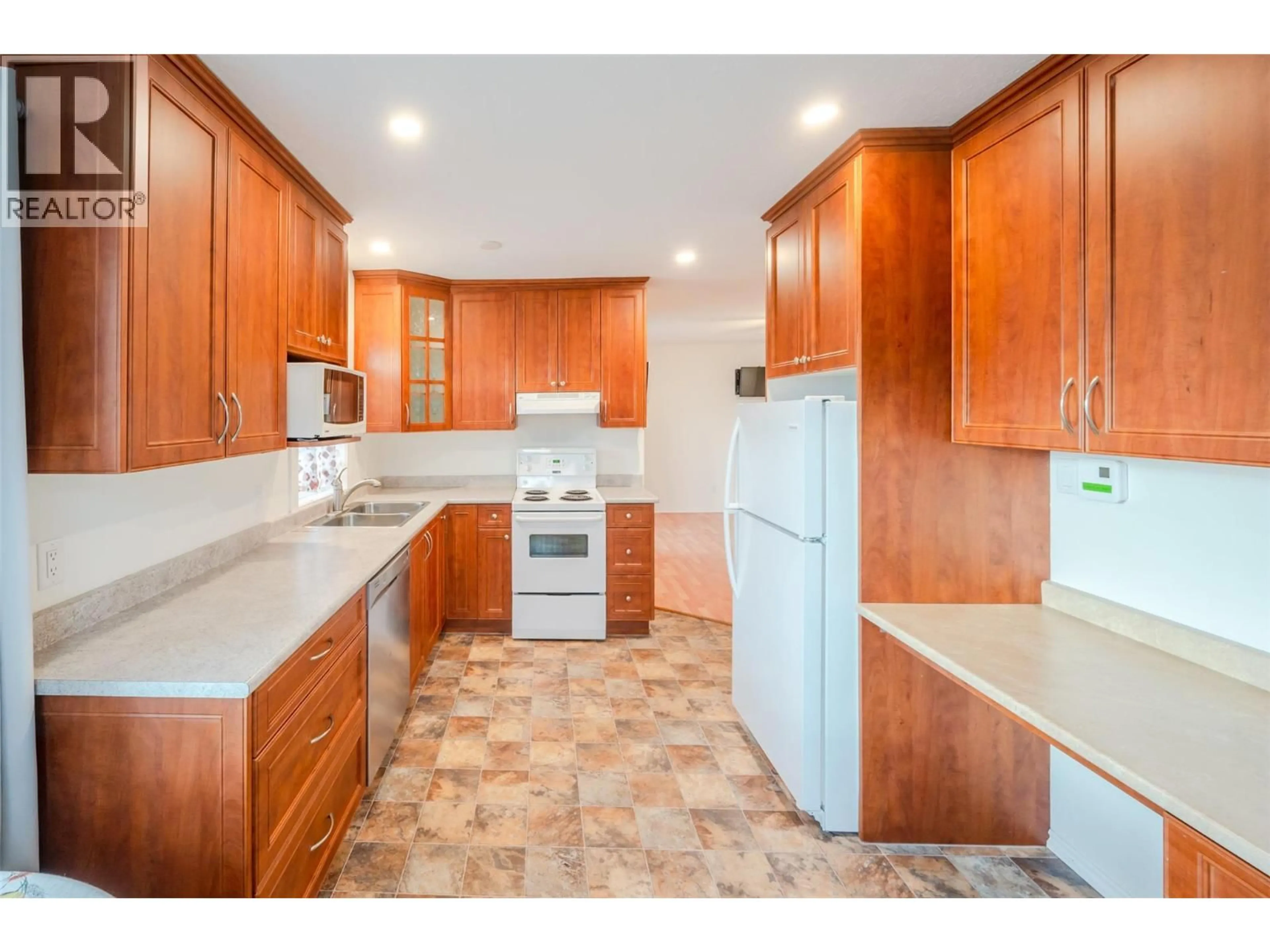7 - 8010 VEDETTE DRIVE, Osoyoos, British Columbia V0H1V2
Contact us about this property
Highlights
Estimated valueThis is the price Wahi expects this property to sell for.
The calculation is powered by our Instant Home Value Estimate, which uses current market and property price trends to estimate your home’s value with a 90% accuracy rate.Not available
Price/Sqft$320/sqft
Monthly cost
Open Calculator
Description
Discover the ease and comfort of single-level living in this delightful rancher-style home, perfectly designed for a convenient, low-maintenance lifestyle within a highly desirable 55+ community. As a corner unit, it offers more windows for natural light, an added layer of privacy and comes complete with covered carport parking. Recent updates, including fresh paint throughout, carpeting in the bedrooms, and an energy-efficient heat pump, ensuring year-round comfort. The cozy, modern kitchen boasts ample counter and cabinet space, featuring an added bonus area that can easily serve as a small work area or computer nook. Enjoy your mornings or evenings on the covered, south-facing deck. Functionality is key, and this home features a large crawl space that provides excellent storage for seasonal items and doubles as a fantastic workshop area. Additional storage in the oversized laundry room too! Location is everything, and you'll be just a short, easy walk to downtown amenities, the lake, and the beach. With a low, affordable monthly fee, this well-kept community allows small pets and long term rentals (with restrictions), making it ideal whether you're looking to downsize, invest, or simply settle into a peaceful new chapter. (id:39198)
Property Details
Interior
Features
Main level Floor
Bedroom
9'11'' x 9'4''Full bathroom
8'5'' x 4'10''Laundry room
12'2'' x 6'11''Primary Bedroom
15' x 11'2''Condo Details
Inclusions
Property History
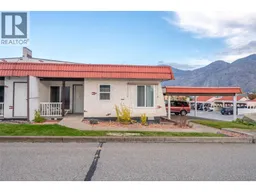 43
43
