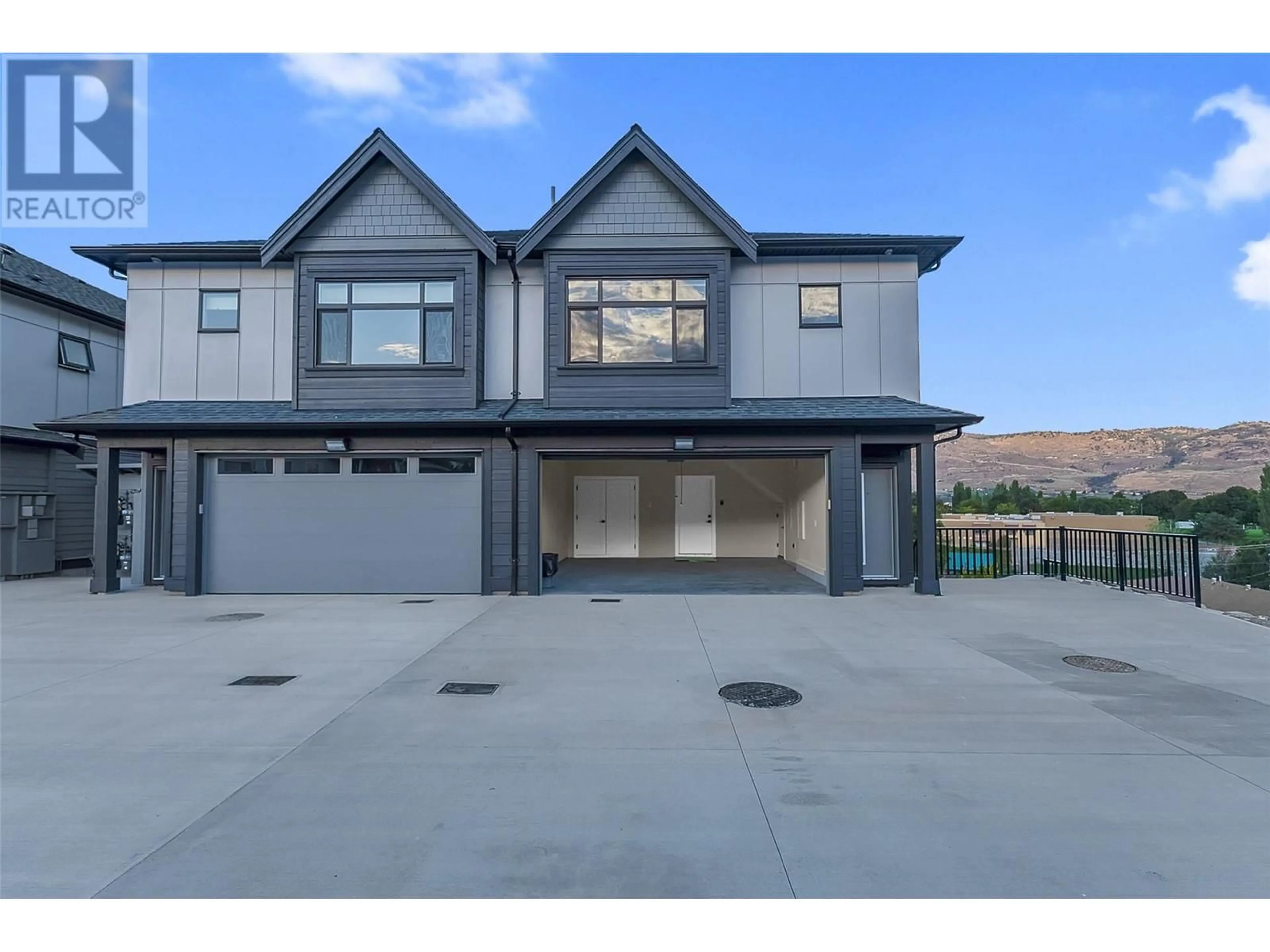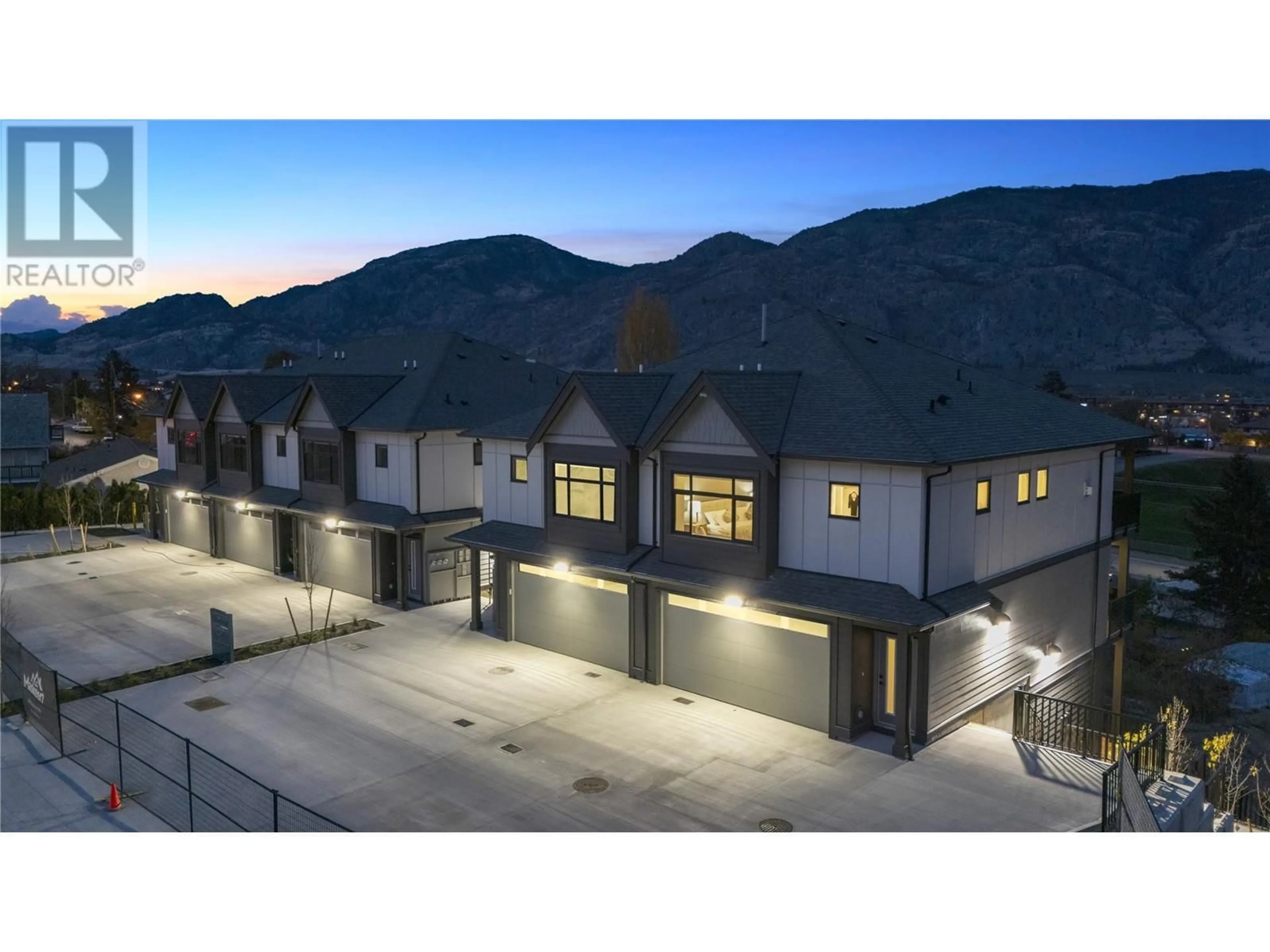105 - 6811 NIGHTHAWK DRIVE, Osoyoos, British Columbia V0H1V5
Contact us about this property
Highlights
Estimated valueThis is the price Wahi expects this property to sell for.
The calculation is powered by our Instant Home Value Estimate, which uses current market and property price trends to estimate your home’s value with a 90% accuracy rate.Not available
Price/Sqft$398/sqft
Monthly cost
Open Calculator
Description
NOW GST IS INCLUDED IN THE ASKING PRICE! Picture the lifestyle awaiting you in this LAKE & Mountain views 3 bed 2 bath TOWNHOUSE plus LEGAL Studio, nestled on a tranquil, family-oriented street in a sought-after neighborhood – a true haven for living, sharing, and creating lasting memories. Perfectly positioned among mostly single-family homes, this property presents a wealth of desirable features. The exterior showcases durable Hardie Panel siding, while inside you'll find 9' high ceilings and an on-demand hot water tank for your comfort and convenience. A natural gas fireplace adds warmth and ambiance. The double-wide car garage includes an electric car charger-ready power outlet, complemented by a large driveway providing ample parking for an RV or up to four cars. Additionally, there is dedicated parking available for tenants. Enjoy outdoor living on the covered decks located on all three levels, complete with natural gas and/or water connections, perfect for relaxing or entertaining. You are invited to our on-site staged OPEN HOUSE, which can be viewed this Friday through Sunday from 10:00 AM to 12:00 PM. Alternatively, viewings are available by appointment outside of these hours. Interior pictures and video are of the staged townhouse #101. (id:39198)
Property Details
Interior
Features
Additional Accommodation Floor
Other
3'2'' x 3'5''Living room
19'0'' x 11'1''Full bathroom
5'6'' x 7'9''Kitchen
13'3'' x 10'8''Exterior
Parking
Garage spaces -
Garage type -
Total parking spaces 2
Condo Details
Inclusions
Property History
 43
43




