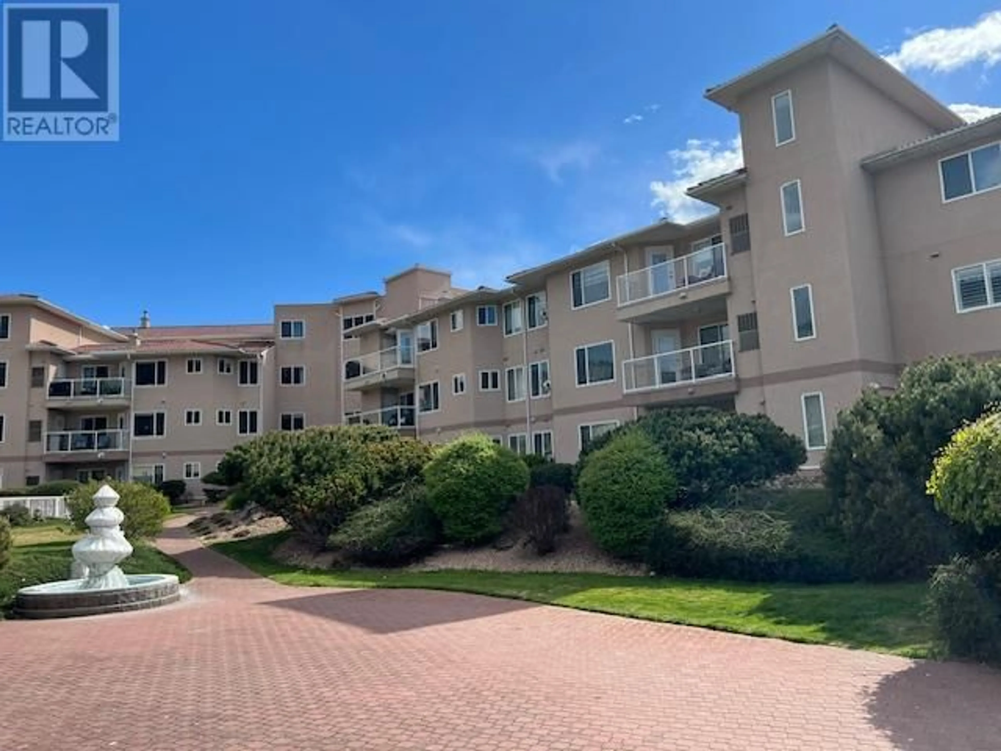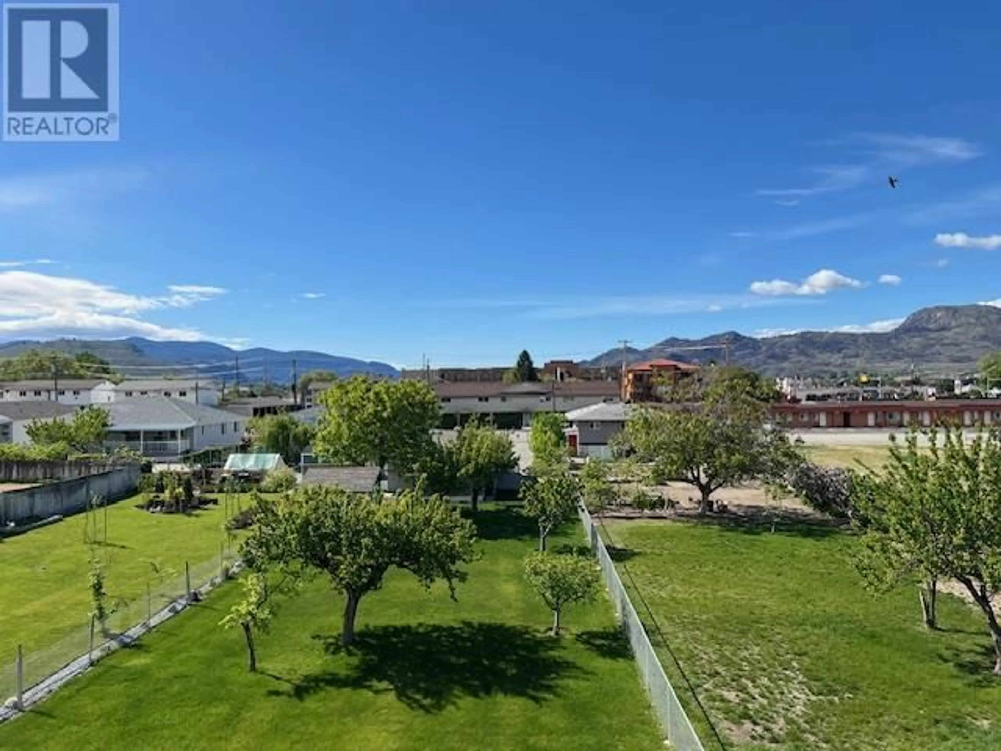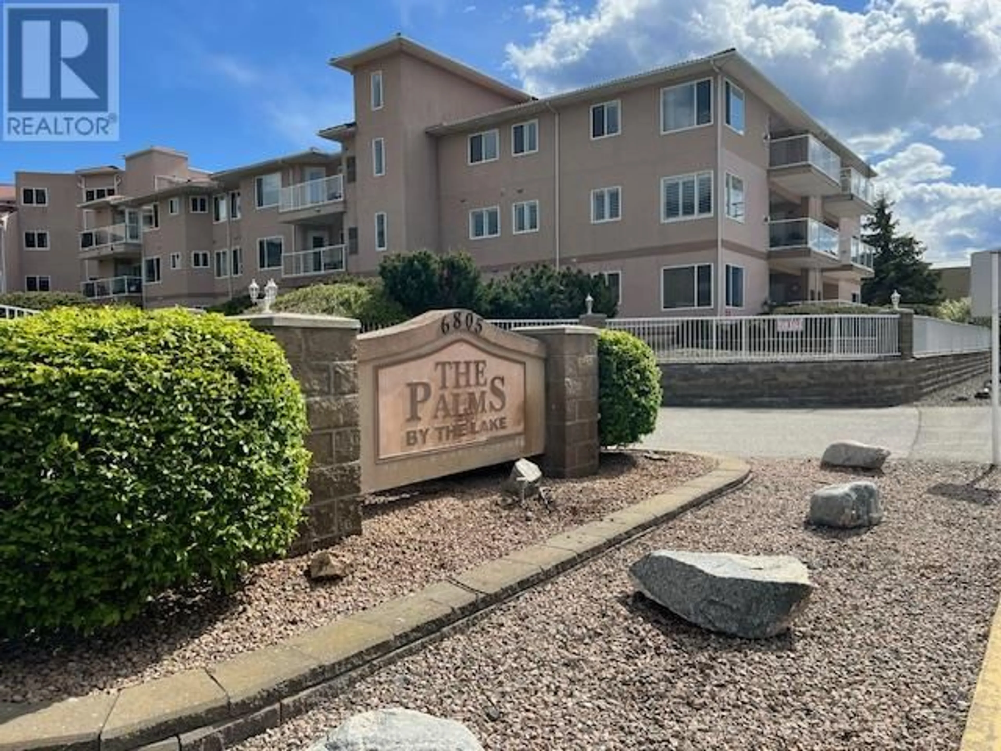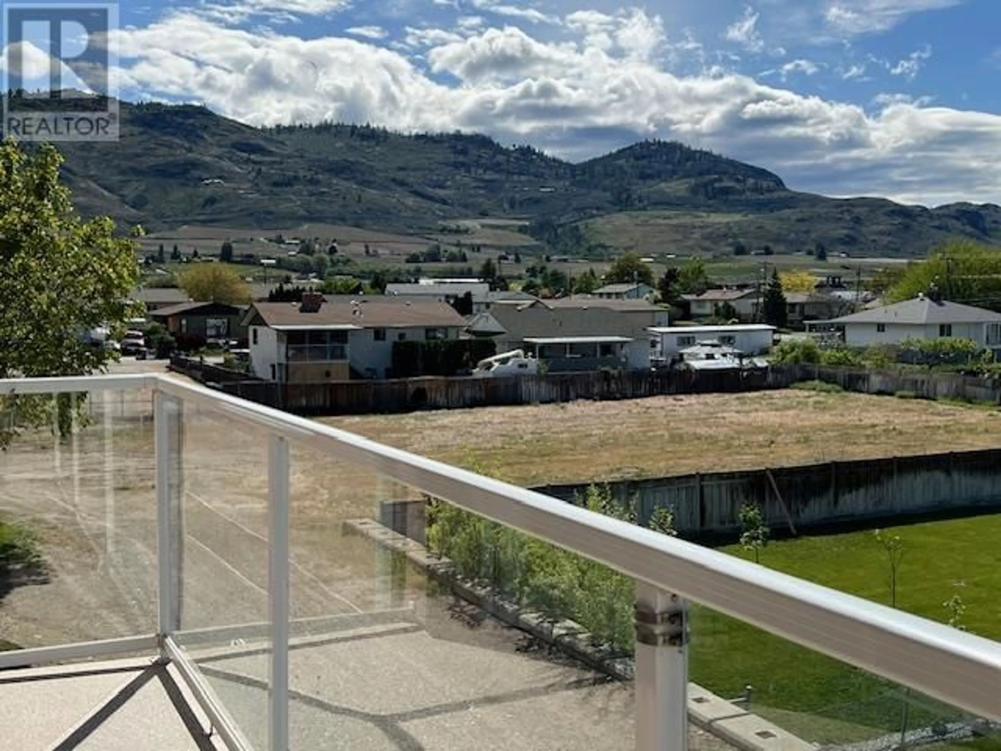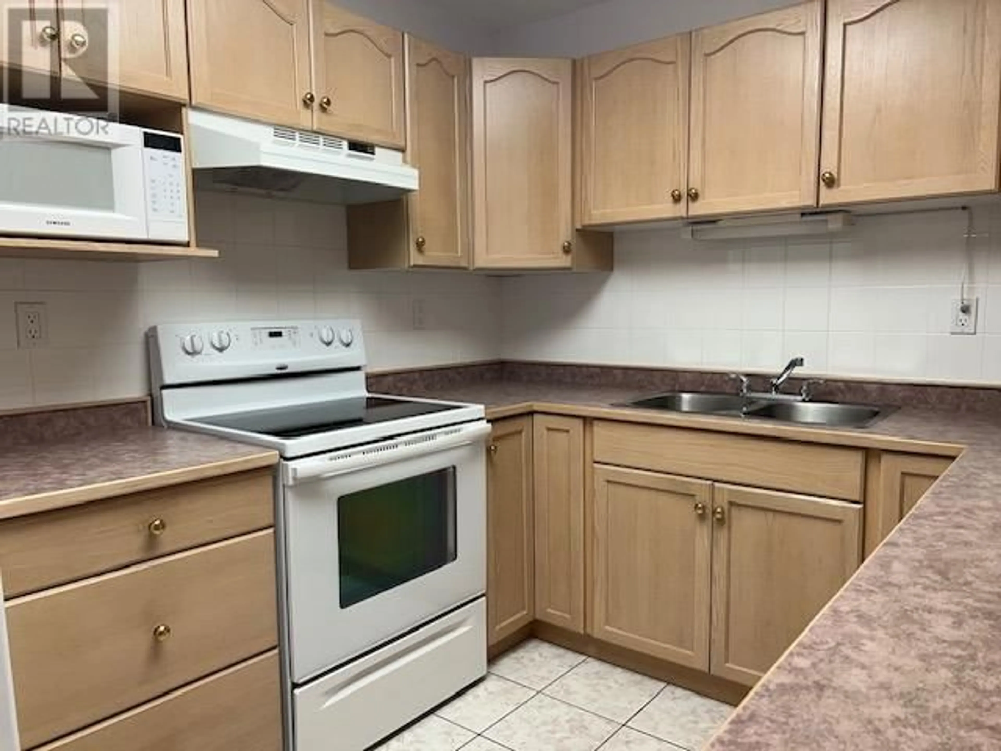210 - 6805 COTTONWOOD DRIVE, Osoyoos, British Columbia V0H1V3
Contact us about this property
Highlights
Estimated ValueThis is the price Wahi expects this property to sell for.
The calculation is powered by our Instant Home Value Estimate, which uses current market and property price trends to estimate your home’s value with a 90% accuracy rate.Not available
Price/Sqft$311/sqft
Est. Mortgage$1,628/mo
Maintenance fees$471/mo
Tax Amount ()$3,451/yr
Days On Market124 days
Description
GREAT OPPORTUNITY to make that final decision to move to Osoyoos, the sunniest, friendliest and the warmest lake in Canada? Check out ""The Palms by the Lake"" with this affordable price. ! THIS SPACIOUS condo, boasts a spacious 2 bedroom , 2 Bath – perfect for in home office or excellent guest room . With a large bathroom and a convenient laundry room, this condo has everything you need. Sip coffee , wine or have a BBQ on your covered balcony, offering privacy and mountain views. ""The Palms"" has all the bells and whistles with outdoor swimming pool, host game nights in the banquet/games room, workshop, and store your extras in your private storage locker. LOCATION BONUS, right across the street from one of the most popular sandy beaches of Osoyoos Lake and Cottonwood Park. Don't let this opportunity pass you by – take control of this opportunity , have a look and make 210-6805 Cottonwood Drive your next Home. Easy to show. (id:39198)
Property Details
Interior
Features
Main level Floor
Primary Bedroom
11'1'' x 13'11''Living room
10'9'' x 19'5''Laundry room
5'8'' x 11'7''Kitchen
8'5'' x 10'8''Exterior
Features
Parking
Garage spaces -
Garage type -
Total parking spaces 1
Condo Details
Amenities
Storage - Locker, Recreation Centre
Inclusions
Property History
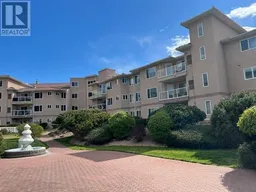 19
19
