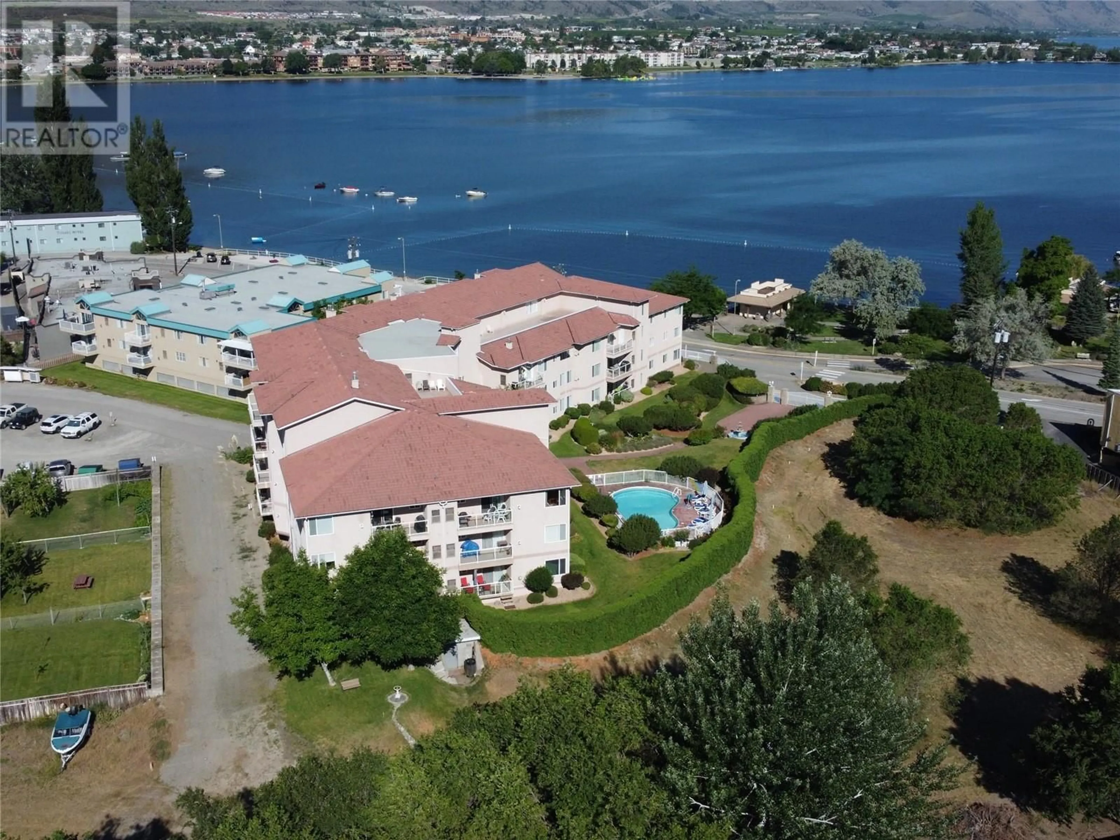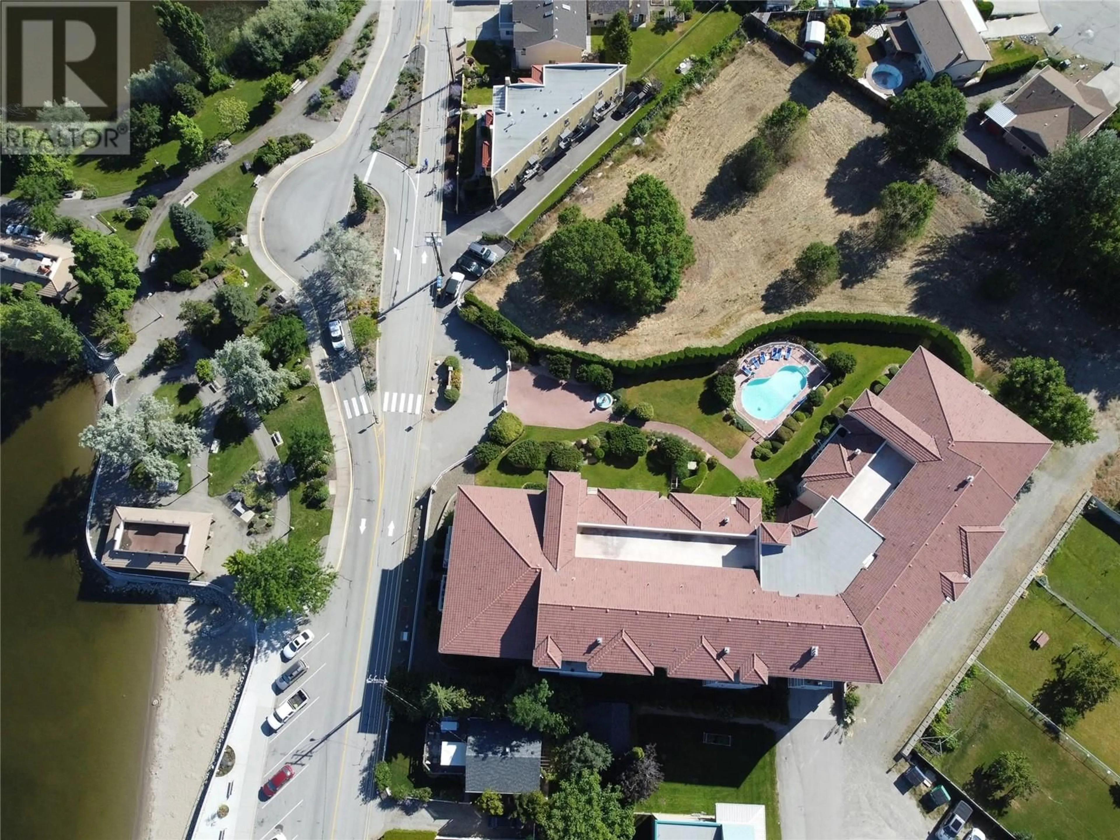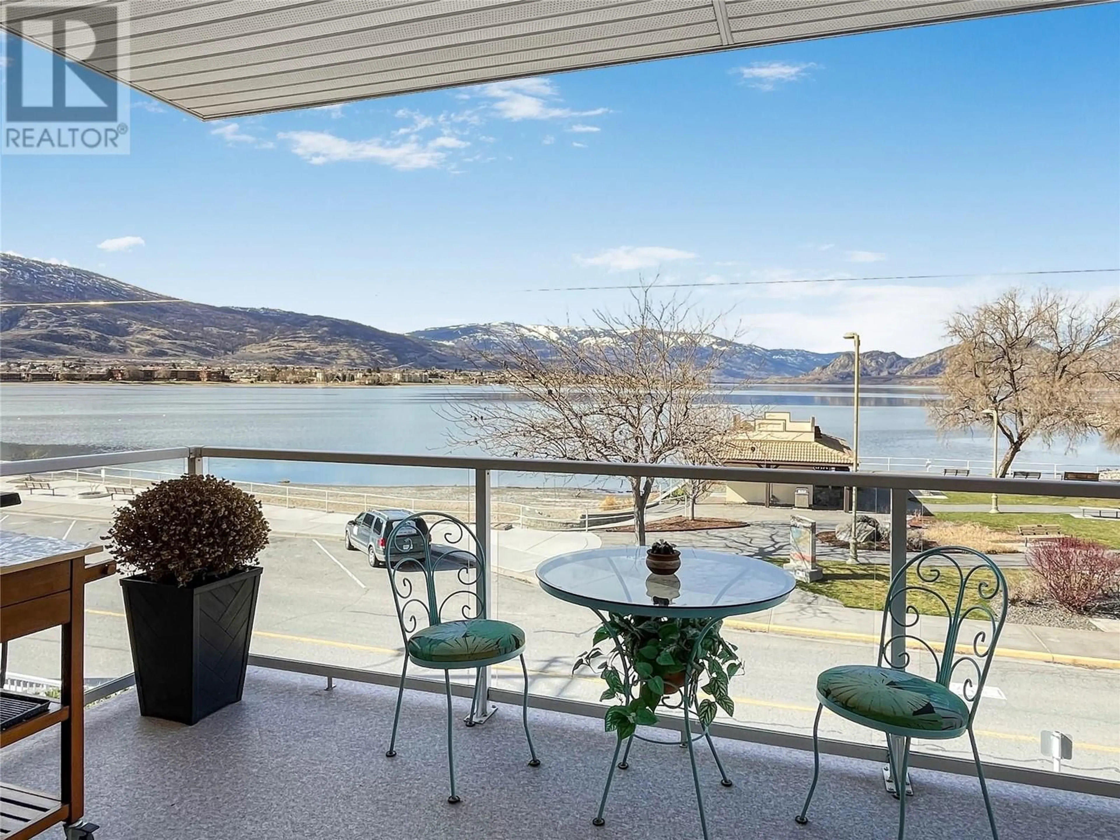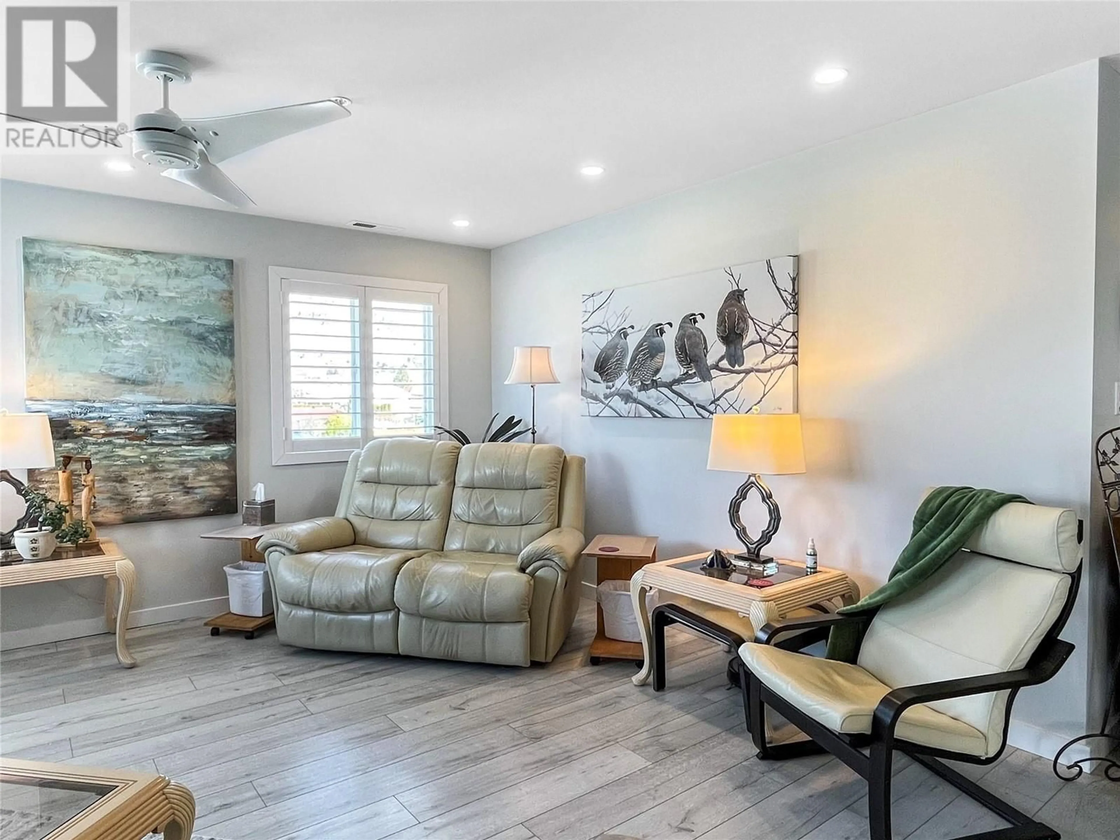6805 COTTONWOOD Drive Unit# 201, Osoyoos, British Columbia V0H1V3
Contact us about this property
Highlights
Estimated ValueThis is the price Wahi expects this property to sell for.
The calculation is powered by our Instant Home Value Estimate, which uses current market and property price trends to estimate your home’s value with a 90% accuracy rate.Not available
Price/Sqft$496/sqft
Est. Mortgage$2,658/mo
Maintenance fees$501/mo
Tax Amount ()-
Days On Market8 days
Description
LAKEFRONT CONDO! Best location in this complex, the Lake and the Beach are just across the street!!! Step into a world of luxury in this 1,250 sqft - 2 bedroom plus 2 bathroom condo that impresses from the moment you enter. This home has been meticulously remodelled, boasting exquisite flooring and a state-of-the-art chef's kitchen equipped with stainless steel appliances, pantry, soft-closing cabinetry, and under-counter lighting. Every aspect of this residence, from the quartz countertops to the spa-like bathrooms, has been carefully curated to offer a sophisticated living experience. Super-bright, large windows with magnificent LAKEVIEWS, modern electric fireplace, central heating and central air conditioning, large deck with great views in any direction, and gas hook-up for the BBQ. Great complex located just across the street from the beach, the lake and a little beautiful park, the ""Palms"" features a grand foyer, elevator, rooftop decks, banquet/meeting/games room, guest room, secure underground heated parking, storage lockers, workshop for the handyman and super-secure entry. Gorgeous landscaping, manicured lawns and great OUTDOOR POOL. Most furniture included. (id:39198)
Property Details
Interior
Features
Main level Floor
Other
10'7'' x 5'5''Living room
14'5'' x 16'3''Primary Bedroom
15'7'' x 10'11''Kitchen
16'10'' x 12'8''Exterior
Features
Parking
Garage spaces 1
Garage type -
Other parking spaces 0
Total parking spaces 1
Condo Details
Amenities
Clubhouse
Inclusions
Property History
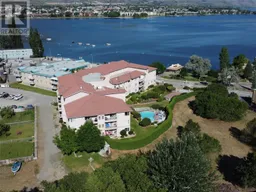 30
30
