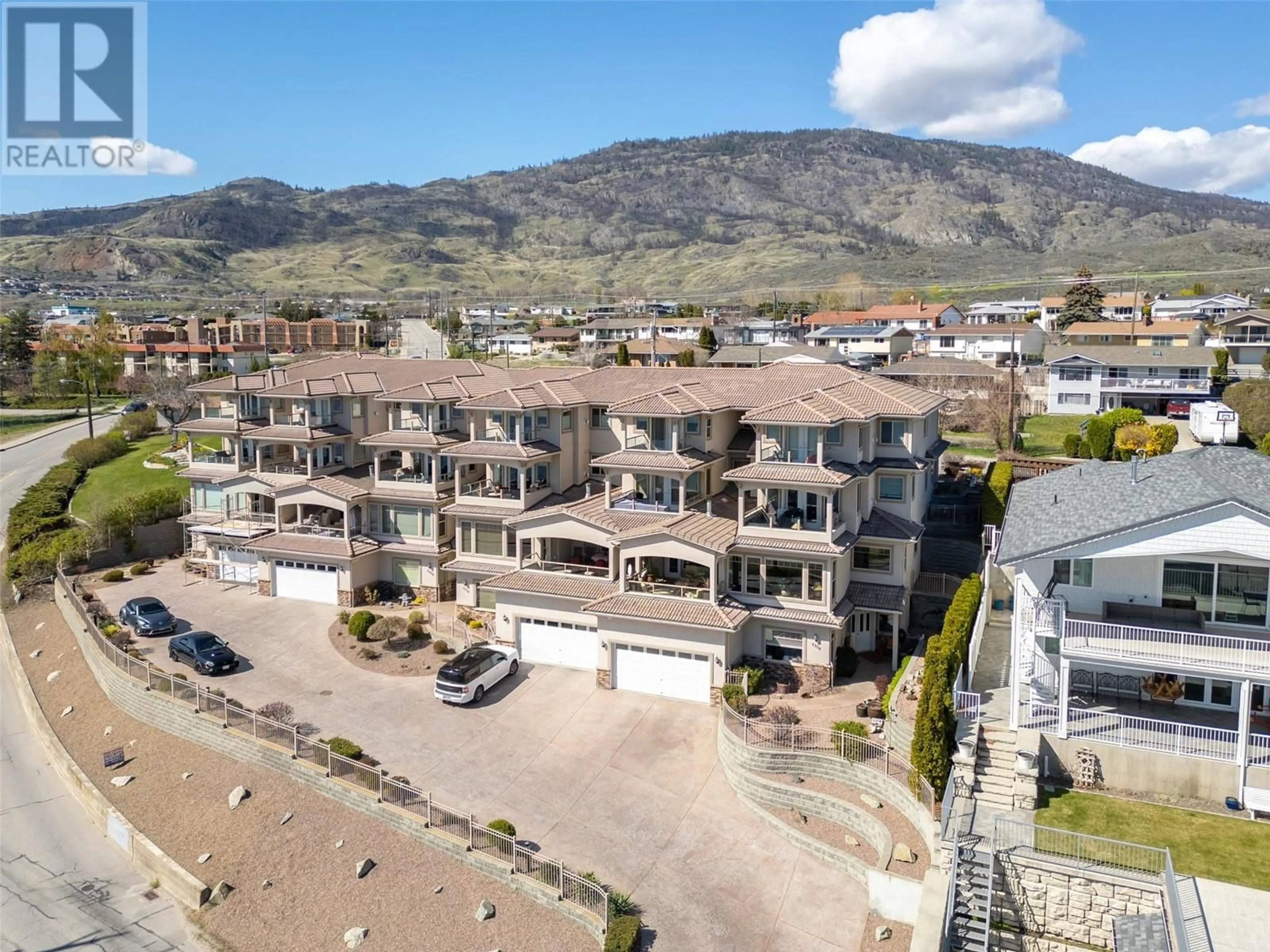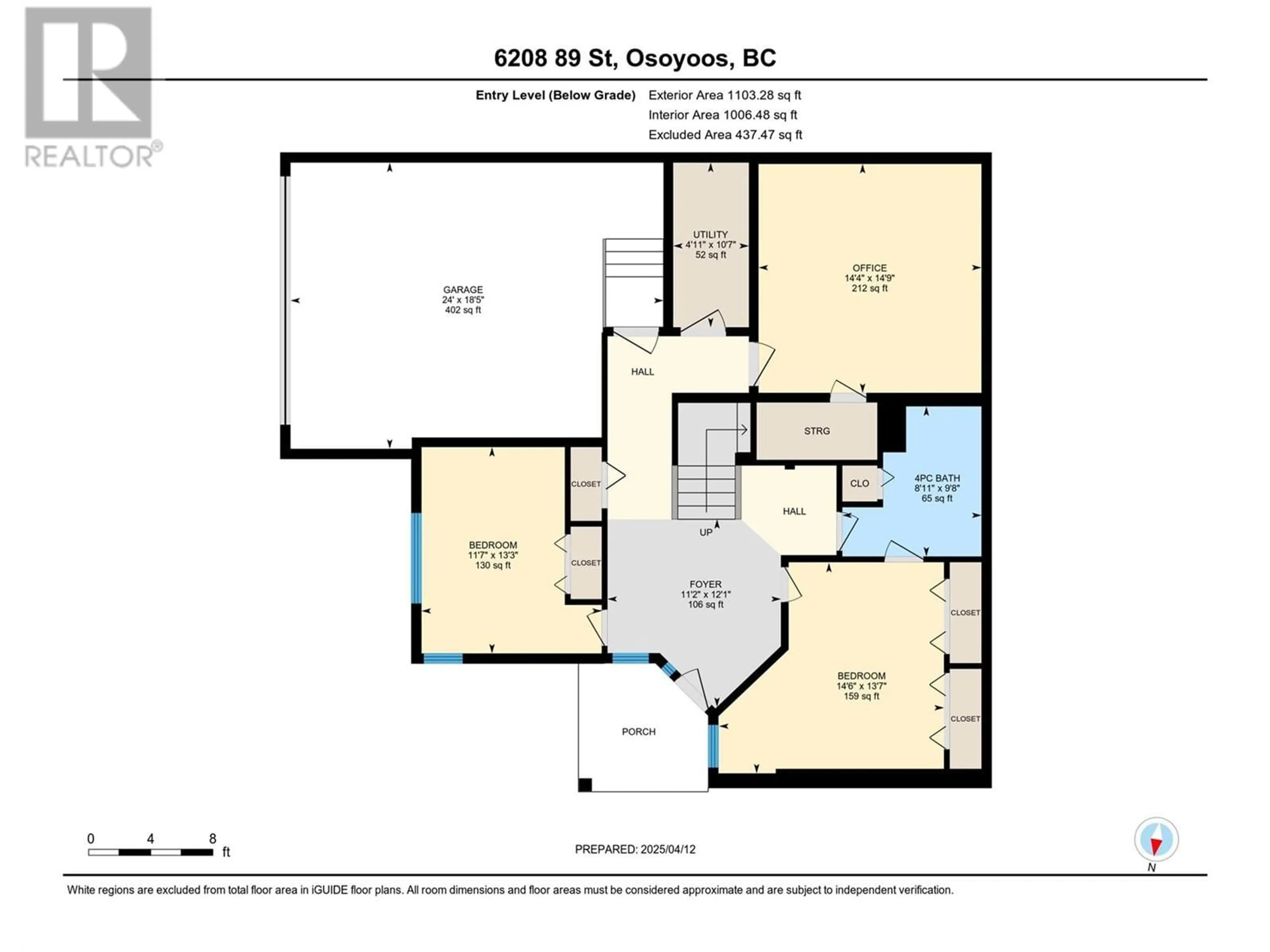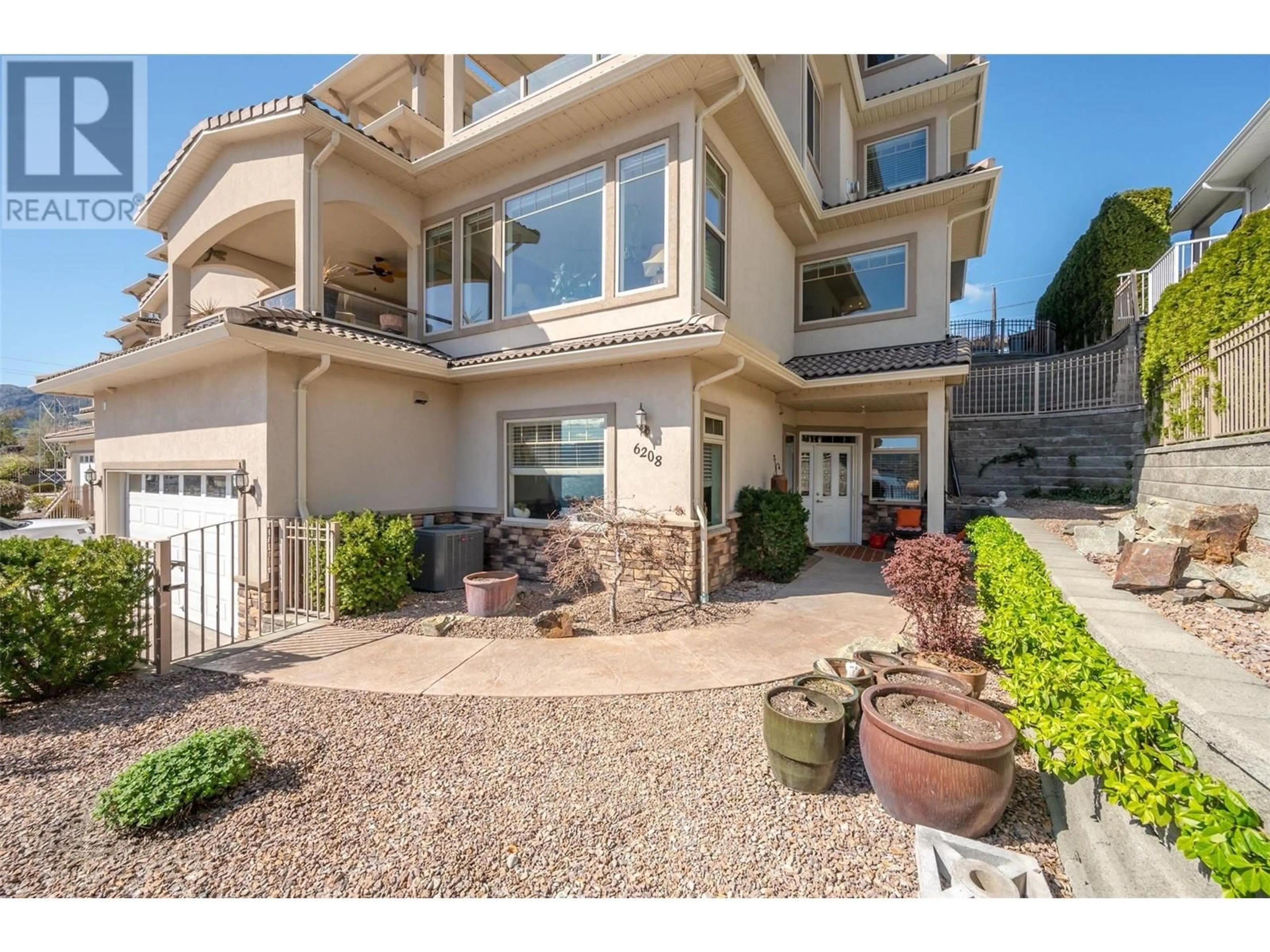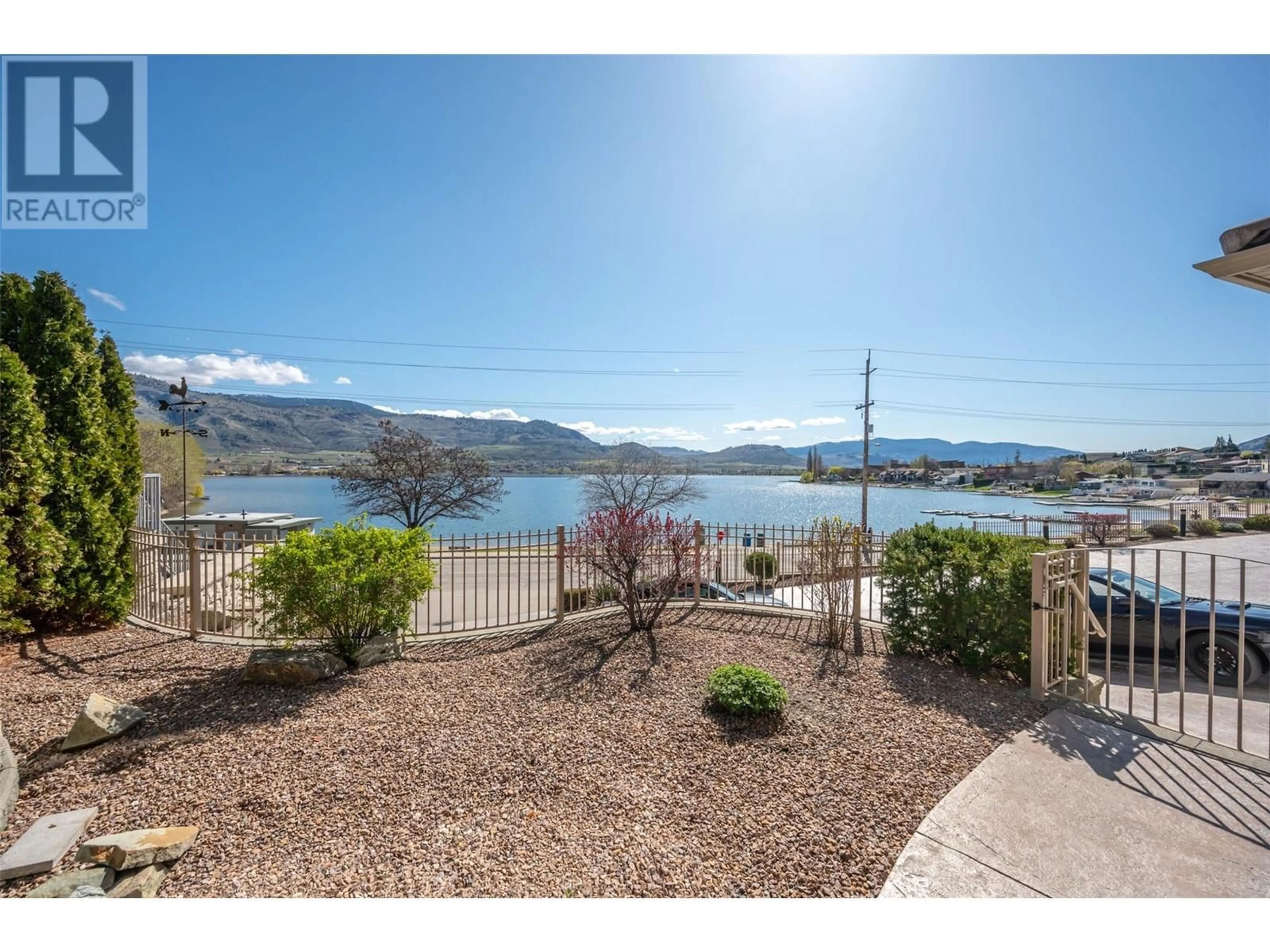6208 89TH STREET, Osoyoos, British Columbia V0H1V1
Contact us about this property
Highlights
Estimated ValueThis is the price Wahi expects this property to sell for.
The calculation is powered by our Instant Home Value Estimate, which uses current market and property price trends to estimate your home’s value with a 90% accuracy rate.Not available
Price/Sqft$319/sqft
Est. Mortgage$3,775/mo
Maintenance fees$573/mo
Tax Amount ()$4,882/yr
Days On Market24 days
Description
BREATH TAKING UNOBSTRUCTED LAKE VIEWS from this front row executive townhome in Linda Vista. Located just above Safari Beach, you are minutes to the downtown core, walking trail, restaurants, shops and beaches. Revel in the beauty of watching sunrises and sandy beach activities from your private covered deck, accessible from your living room and master bedroom. Enjoy your entertainers space with open concept Kitchen, Dining and Living room with beautiful dark hardwood floors, tall ceilings and cozy gas fireplace. The Master ensuite is a generous size with jetted tub, separate shower head step in glass shower, TOTO bidet toilet and double vanities. The Kitchen is a chef's dream with double wall ovens, gas cooktop, R/O water, tons of counter space and large pantry. Your guest rooms on the lower level offer plenty of space for guests, and ensuite/ main bath for added convivence or second master. Large storage room is ideal for office, media room or gym, and the home is pre-wired for surround sound throughout. Room to park 2 vehicles in the drive way, with additional strata parking above. The fully enclosed yard is perfect if you have a furry family member! This home has been freshly painted, has water softener, built in vacuum, Hunter Douglas blinds (some electric/programmable) and NEW hot water tank. It really is all about the view so come fall in love with waking up to Osoyoos Lake everyday! (id:39198)
Property Details
Interior
Features
Lower level Floor
Utility room
4'11'' x 10'7''Office
14'4'' x 14'9''Foyer
11'2'' x 12'1''Bedroom
14'6'' x 13'7''Exterior
Parking
Garage spaces -
Garage type -
Total parking spaces 2
Condo Details
Inclusions
Property History
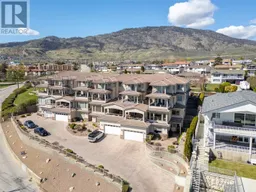 67
67
