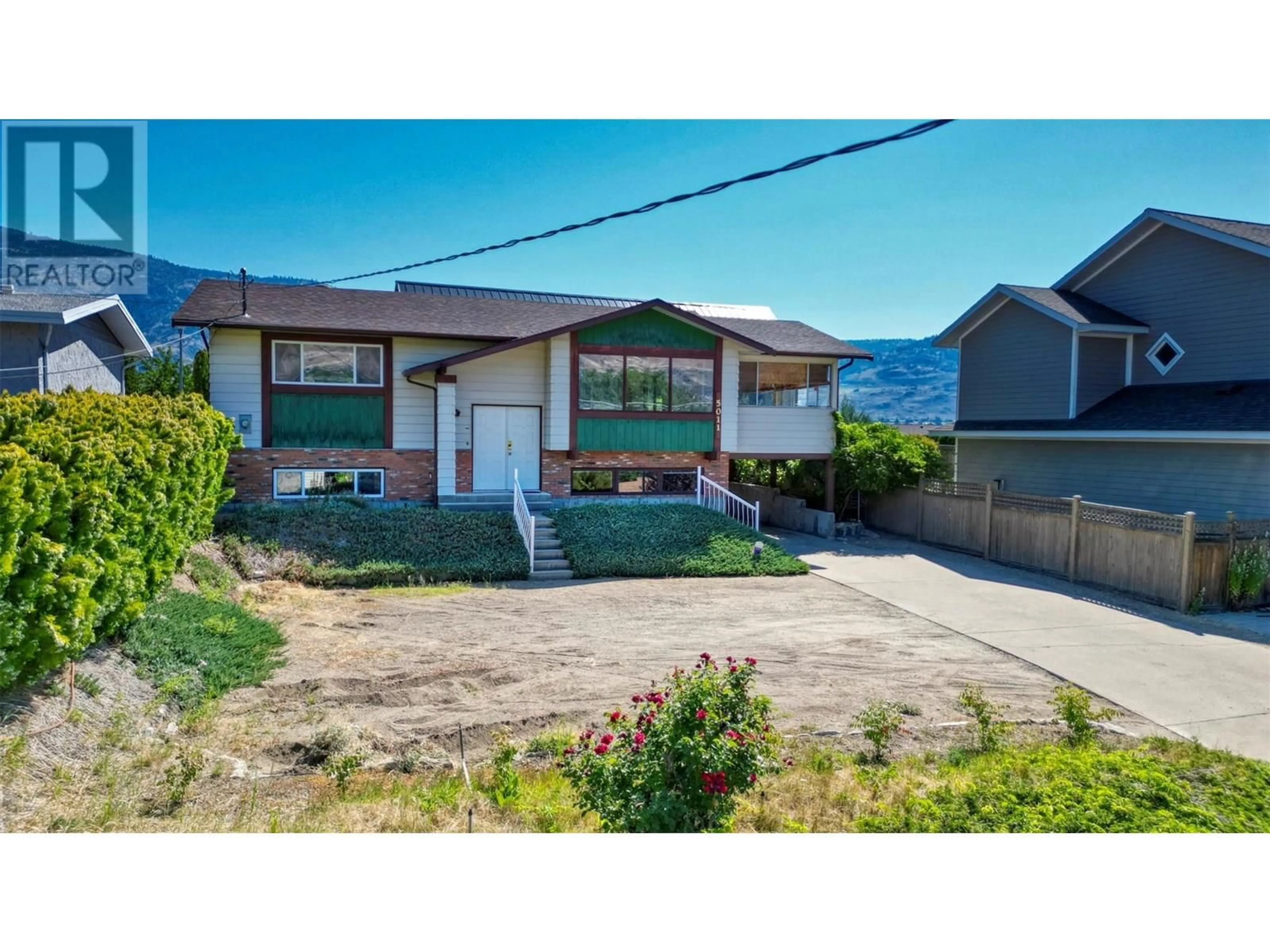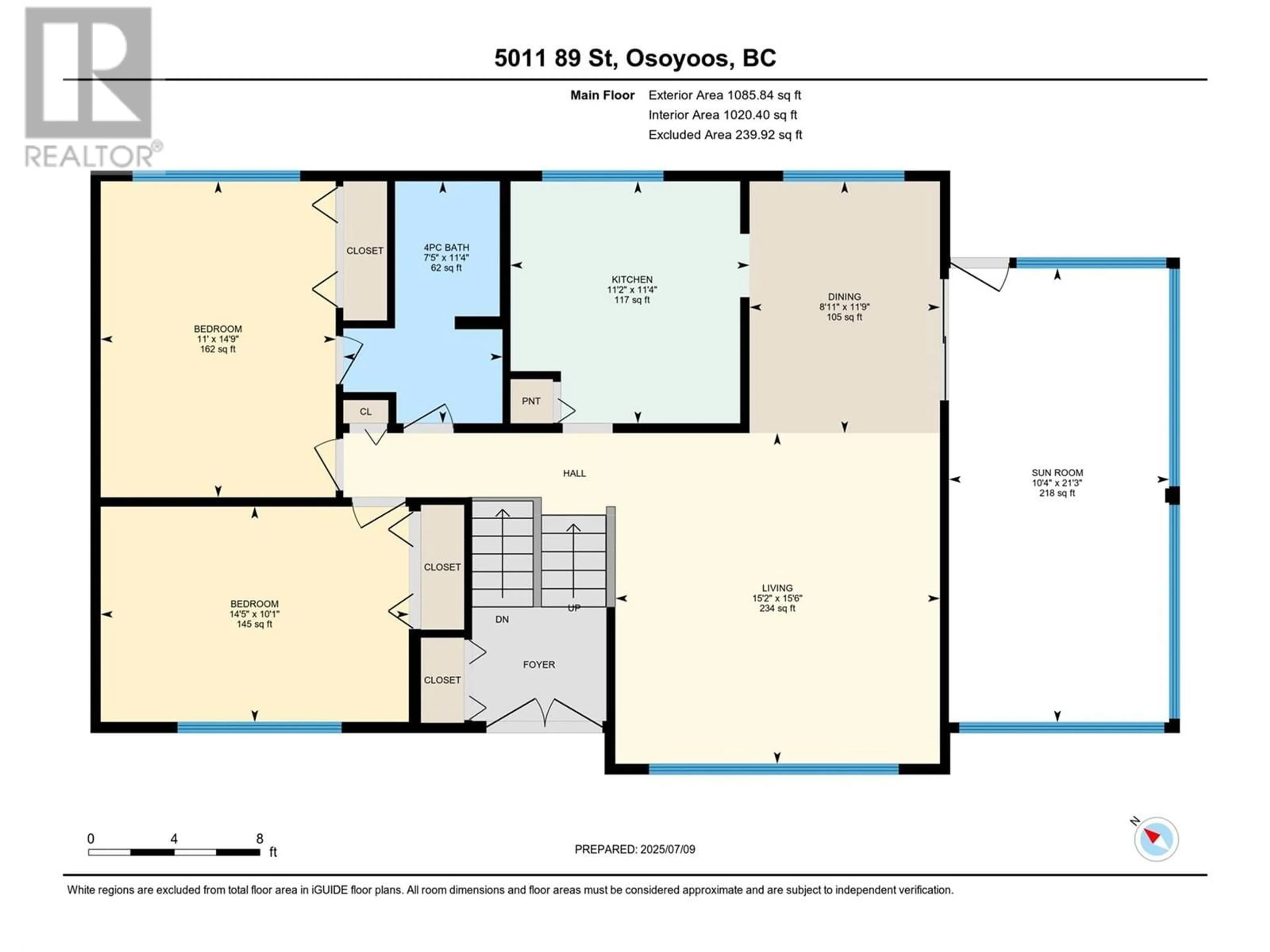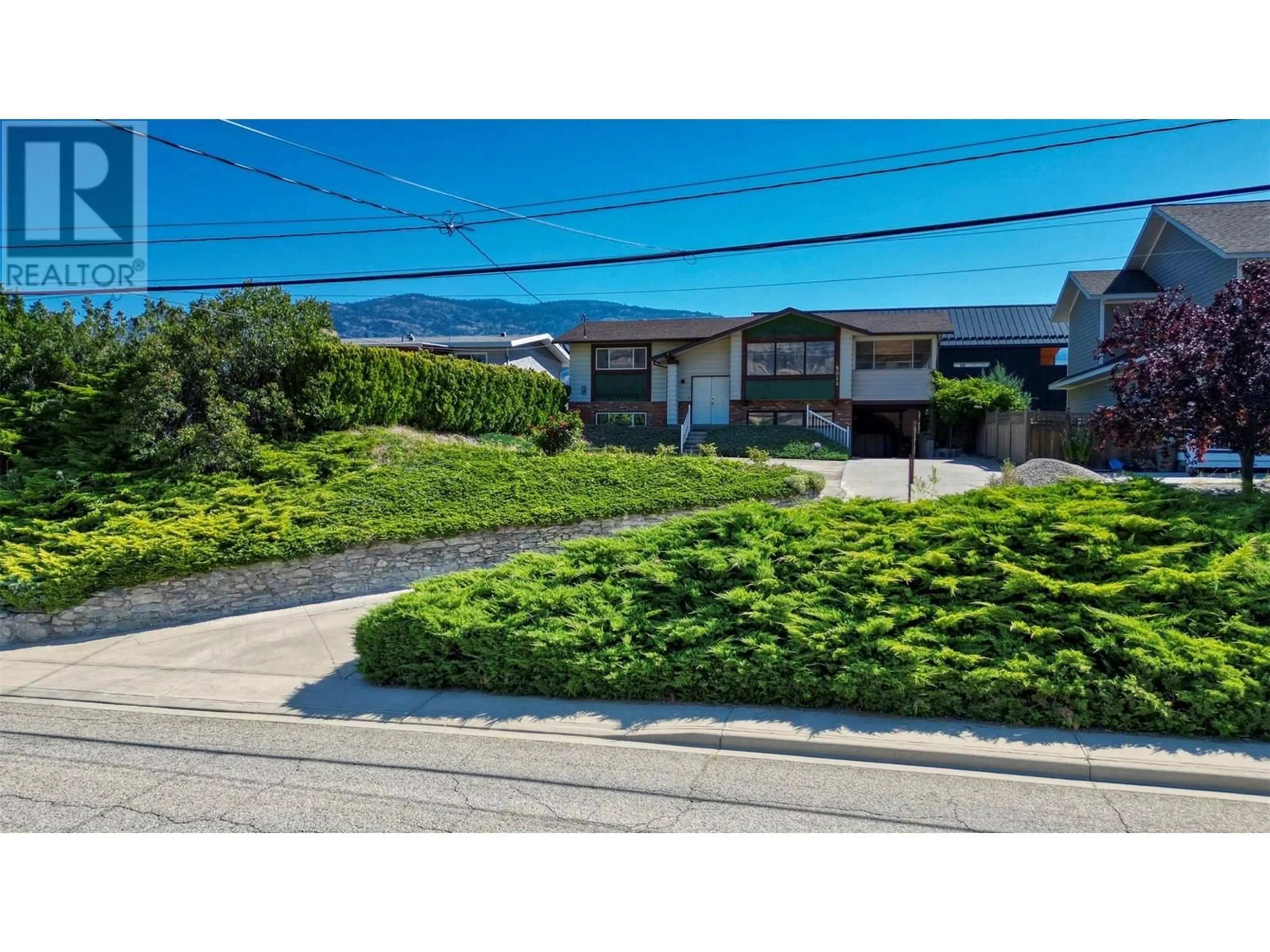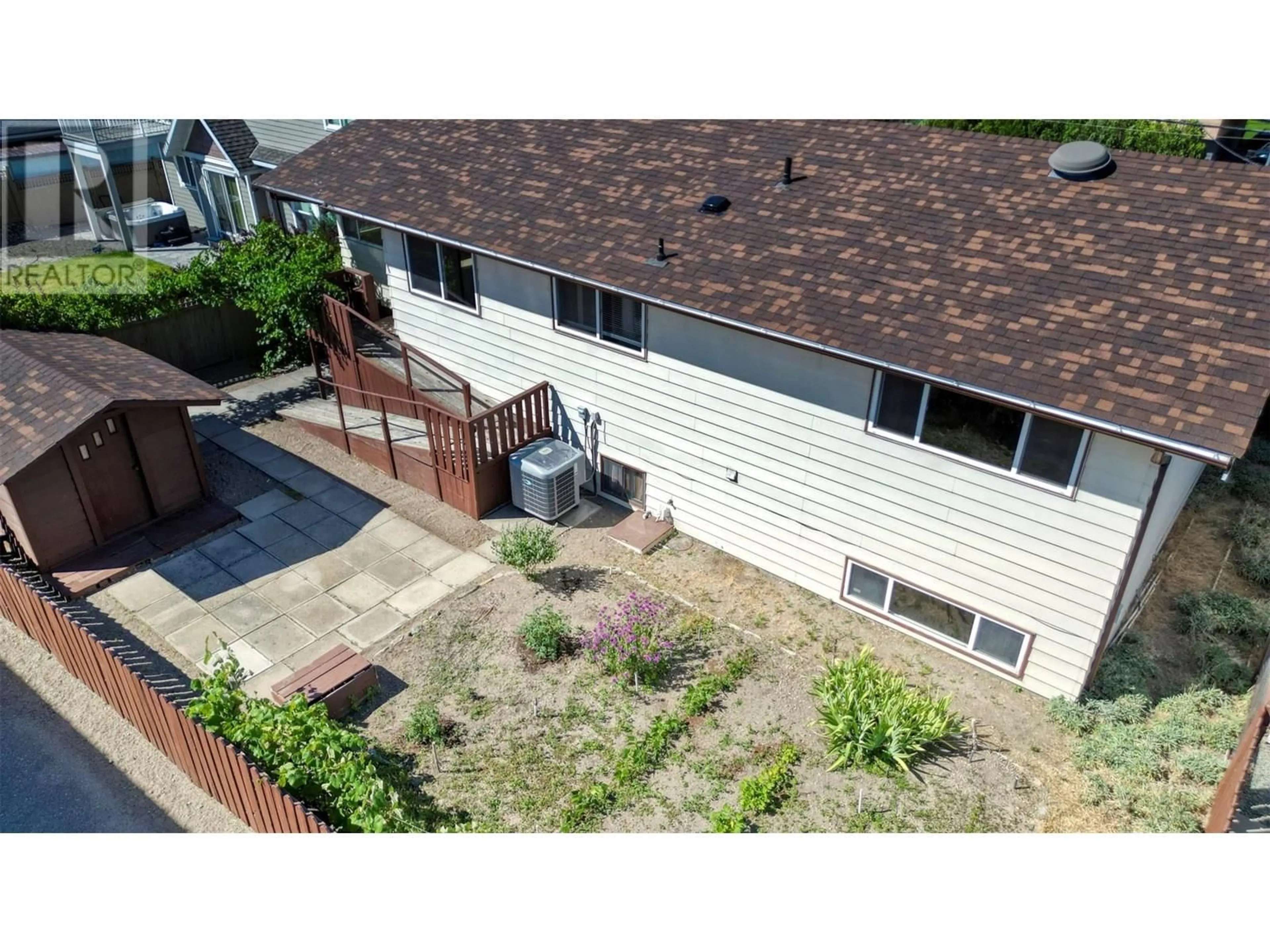5011 89TH STREET, Osoyoos, British Columbia V0H1V2
Contact us about this property
Highlights
Estimated valueThis is the price Wahi expects this property to sell for.
The calculation is powered by our Instant Home Value Estimate, which uses current market and property price trends to estimate your home’s value with a 90% accuracy rate.Not available
Price/Sqft$273/sqft
Monthly cost
Open Calculator
Description
WALK TO THE LAKE! Spacious 4-Bedroom Home with Suite Potential in Prime Osoyoos Location. Just a 5-minute stroll to the lake and public beach, this 4-bedroom, 2-bath split-level home offers over 2,100 sq ft of flexible living space in one of Osoyoos’ most walkable neighbourhoods. Built in 1981 and lovingly maintained, this home is brimming with opportunity to update and customize. With mountain views, a generous 0.17-acre lot, and a carport plus backyard garden shed, the property is ideal for families, retirees, or investors seeking in-law suite potential. Enjoy morning walks by the water and easy access to downtown shops, coffee spots, doctors’ offices, schools, library, community centre, and more—all just steps away. Whether you’re dreaming of a vacation home, rental property, or a place to make your own, this location is unmatched. Bring your vision and take advantage of this rare opportunity! (id:39198)
Property Details
Interior
Features
Basement Floor
Utility room
11'3'' x 20'0''Recreation room
13'2'' x 18'7''3pc Bathroom
10'7'' x 5'1''Bedroom
10'7'' x 13'11''Property History
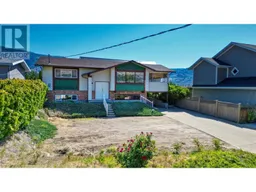 21
21
