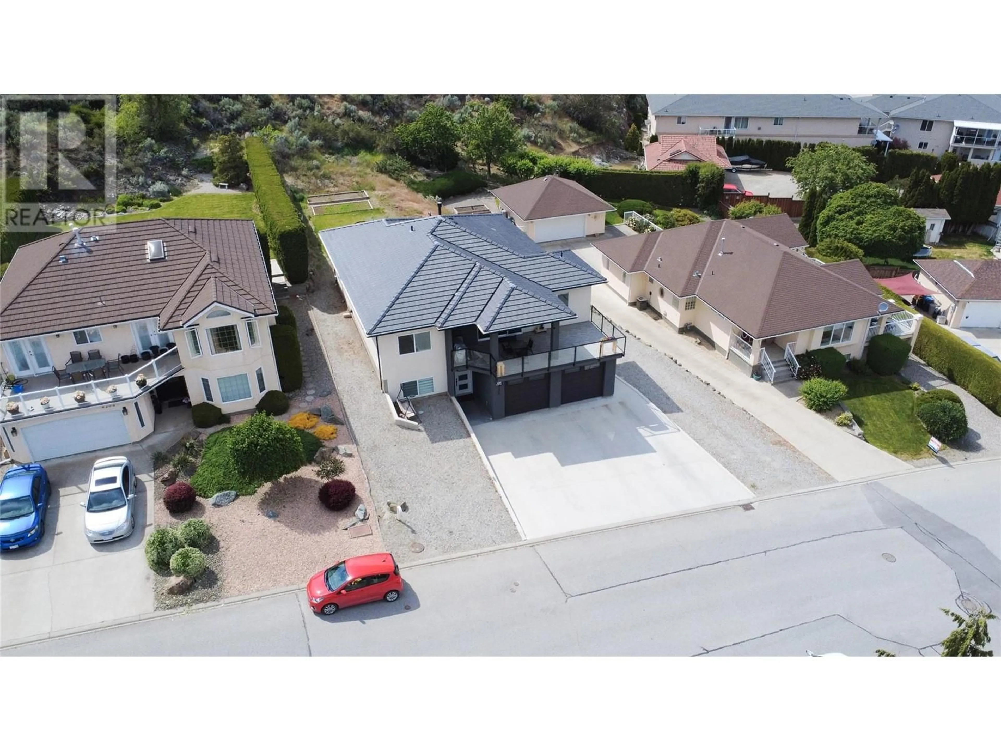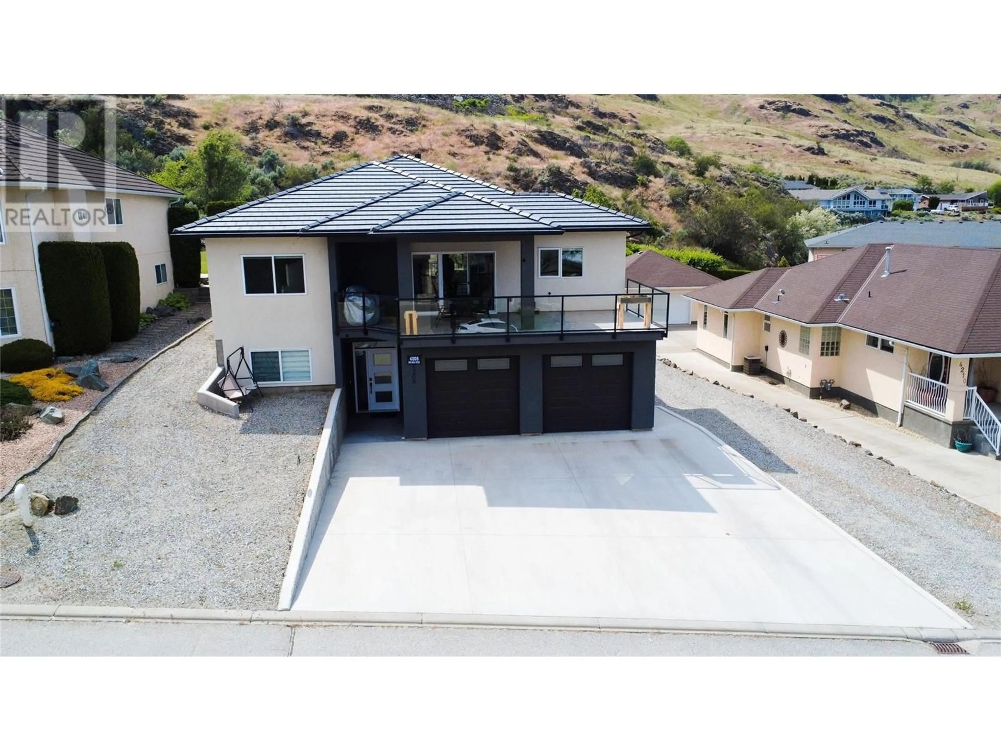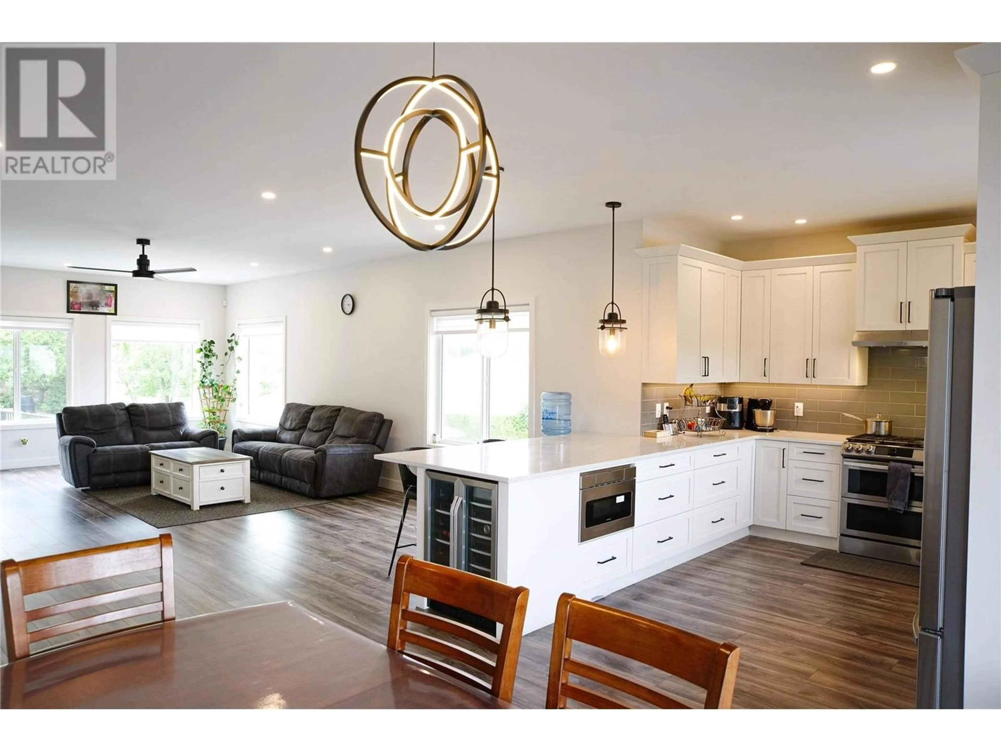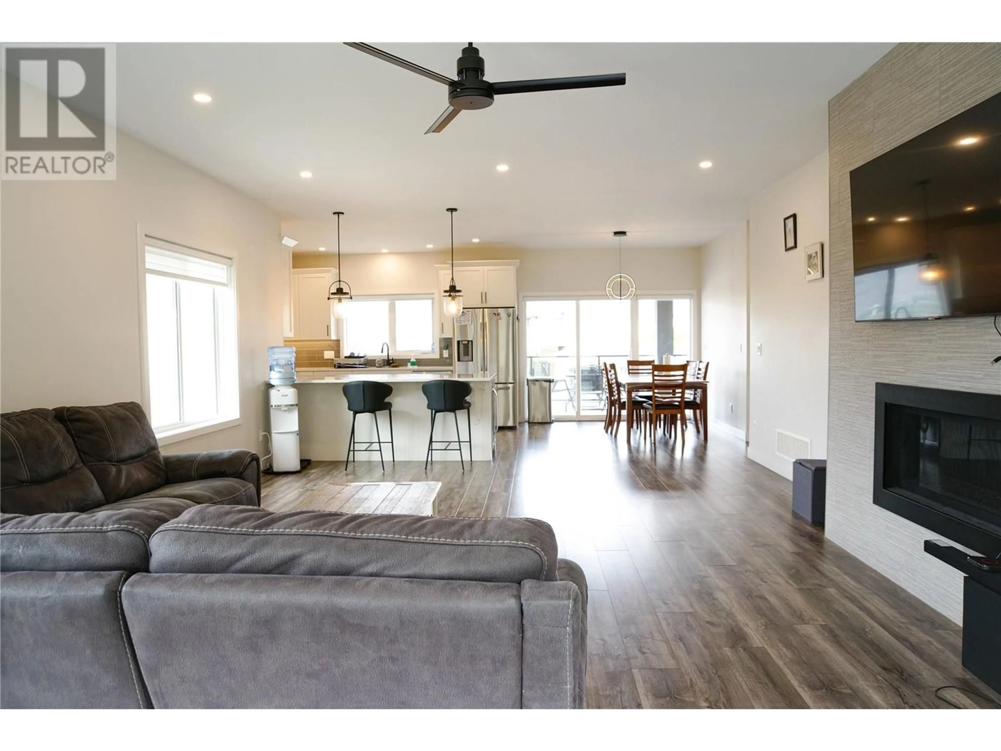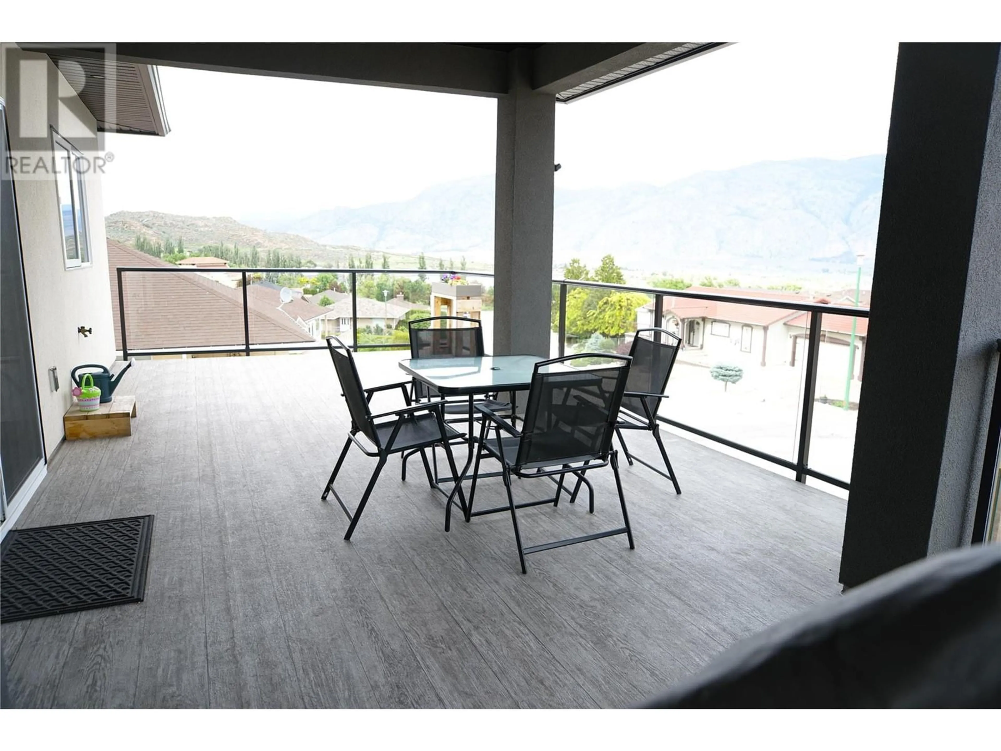4208 FAIRWINDS DRIVE, Osoyoos, British Columbia V0H1V4
Contact us about this property
Highlights
Estimated ValueThis is the price Wahi expects this property to sell for.
The calculation is powered by our Instant Home Value Estimate, which uses current market and property price trends to estimate your home’s value with a 90% accuracy rate.Not available
Price/Sqft$387/sqft
Est. Mortgage$4,939/mo
Tax Amount ()$5,490/yr
Days On Market5 days
Description
Breathtaking views of Osoyoos Lake and the unique, picturesque desert mountains from this newly built Koffler home. This thoughtfully designed residence features a spacious open-concept layout with a stunning family room, floor-to-ceiling built-in fireplace with 75"" TV, and a high-end kitchen boasting Big Sky cabinetry, quartz countertops, premium appliances, and a wine cooler. Enjoy the gorgeous valley from the expansive front balcony with glass railings, BBQ hookup, and panoramic views. The home includes an additional bedroom downstairs along with a double garage. Accompanied luxurious 1-bedroom in-law suite with private entrance, separate heat pump, laundry, and superior sound insulation. Entertain in the backyard with a large patio, wired for a heater and hot tub, and plenty of space for a pool. Plenty of space for vehicles or RV parking with 30/50 amp service. The home comes with new home warranty and you need to see it to appreciate the abundance of natural light. Suite is vacant. (id:39198)
Property Details
Interior
Features
Second level Floor
Laundry room
8' x 5'11''Full bathroom
Bedroom
13'1'' x 12'9''Bedroom
10'8'' x 9'1''Exterior
Parking
Garage spaces -
Garage type -
Total parking spaces 2
Property History
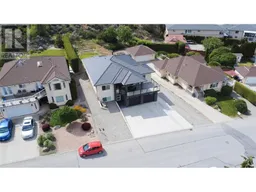 57
57
